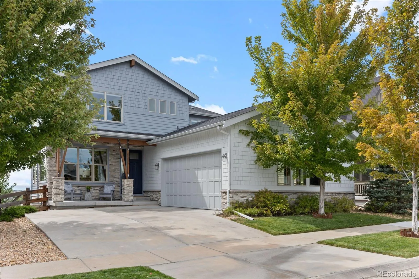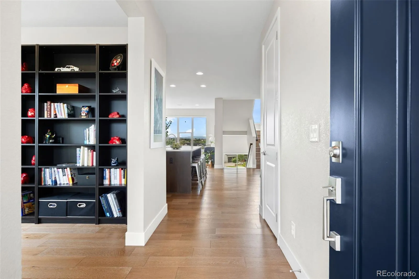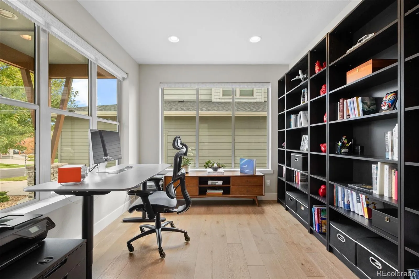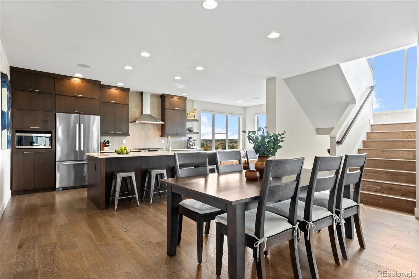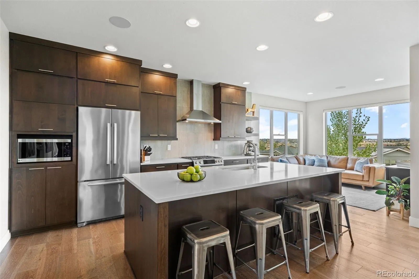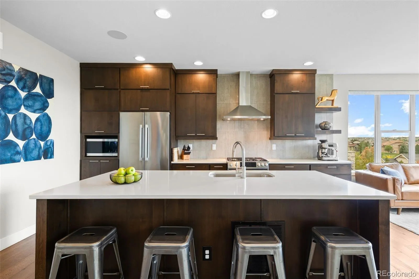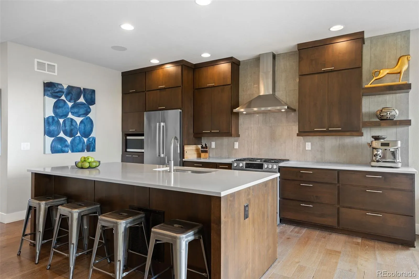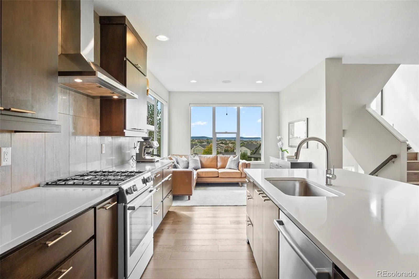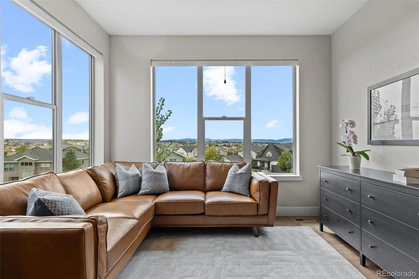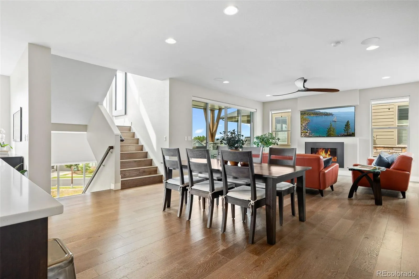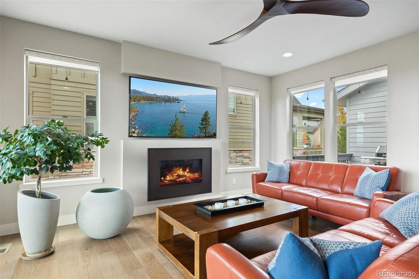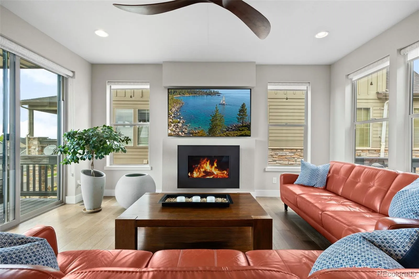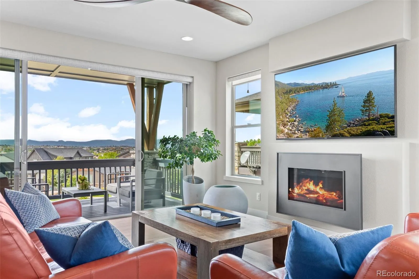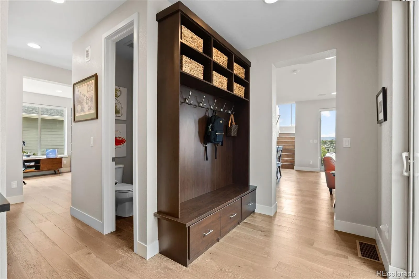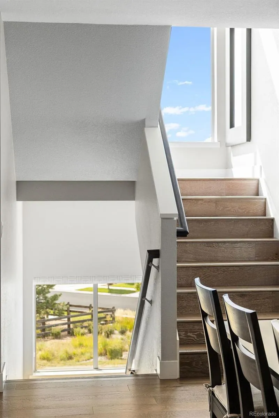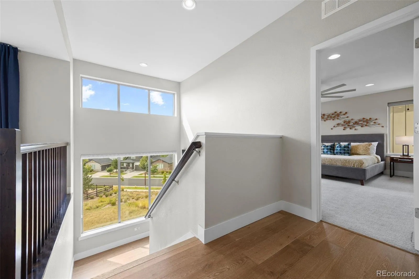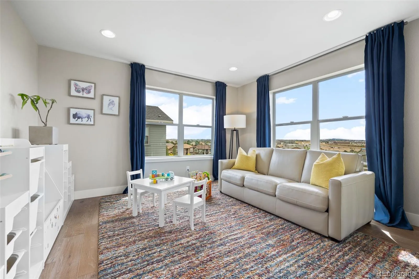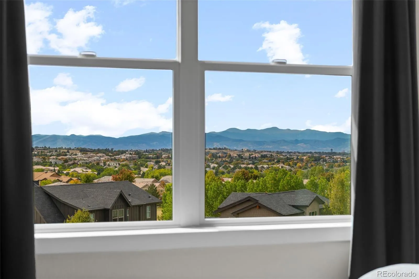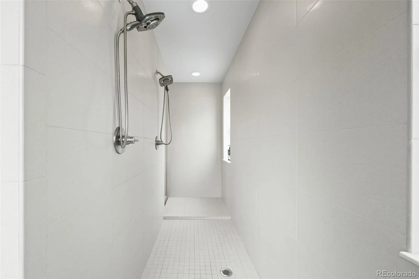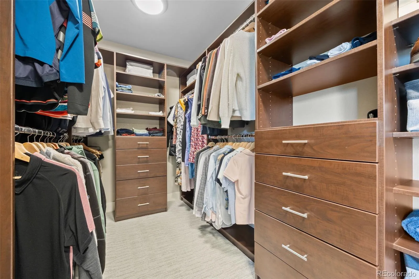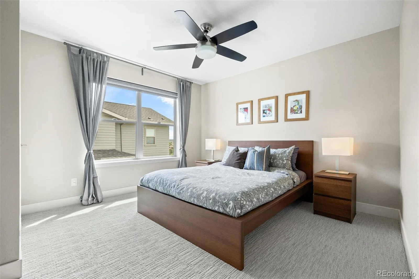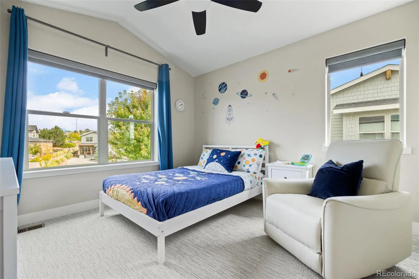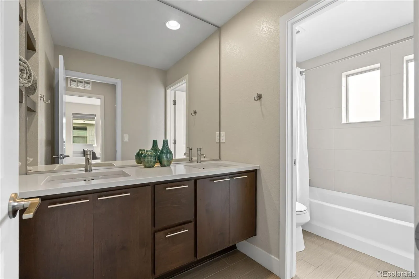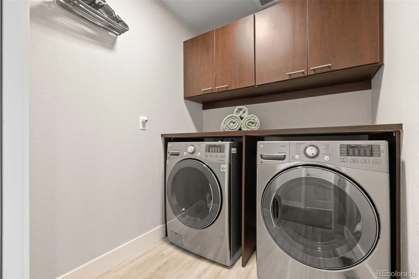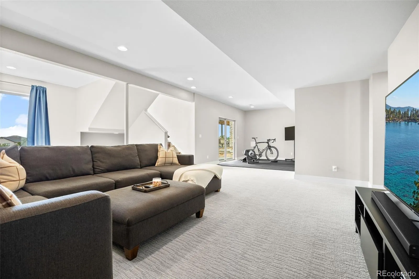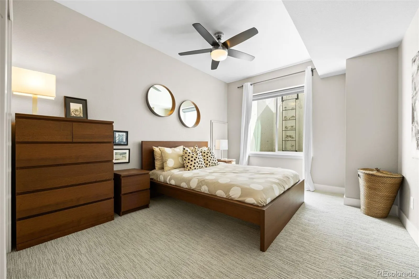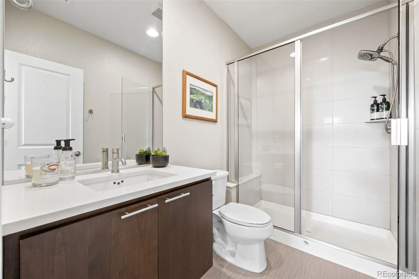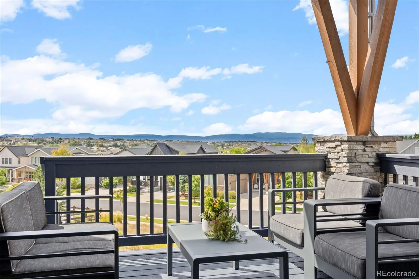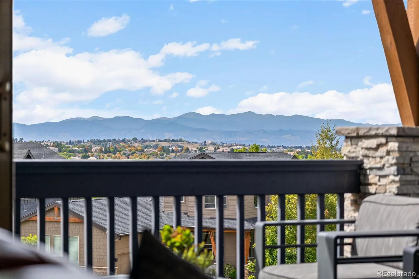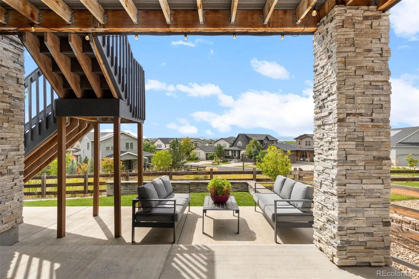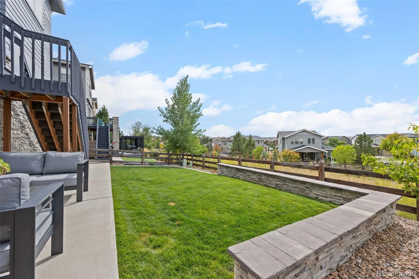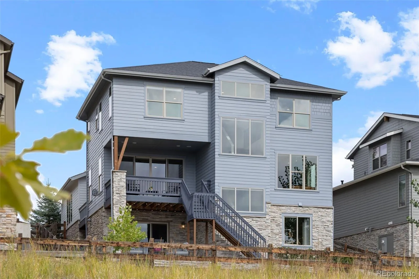Metro Denver Luxury Homes For Sale
This amazing home sits high above it all with commanding, unobstructed mountain views. Truly a best-in-class property and location. Finished walk-out basement backing to greenbelt. Premium home, lot and builder. This home is in a small enclave of high-end Brookfield Residential homes. Not your run-of-the-mill architecture and “builder grade” feel. Super stylish modern farmhouse look. Over $110k in builder upgrades. Perfectly maintained and shows like new. The interior features an open, modern design. Engineered wood floors throughout the main level, open staircase, loft and upstairs hallway. $40k in flooring upgrades. Superb Kitchen featuring oversize island, quality stainless appliances, gas range with range hood, upgraded cabinets, counters and fixtures. Soft close hardware. Pantry closet. The kitchen is flooded with light, and is open to the sitting area and living room. The living room features a gas fireplace, and oversized sliding door with fantastic views. The 3 story, open staircase is amazing; providing light, mountain views, and an open feel unmatched by typical designs. Wood stairs throughout. Fantastic primary suite with tons of light and mountain views. The bath features a huge double shower, upgraded tile and fixtures throughout. Walk-in closet with built-in organizers. The upstairs also features an oversized loft, with mountain views. Upstairs laundry. The basement was finished by the builder. High ceilings, tons of light. Excellent multi-gen space. Bedroom and 3/4 bath. Wonderful outdoor spaces: Covered front porch, covered deck with amazing views, second deck on the side of the home (with plumbed gas BBQ), and covered patio off the walk-out basement. High efficiency HVAC and tankless water heater. Steam humidifier. Solar system is included. Exterior paint 2024. Too many features to list. Perched up high, with endless sky, mountains and breathtaking sunsets. It all comes together in this amazing home.

