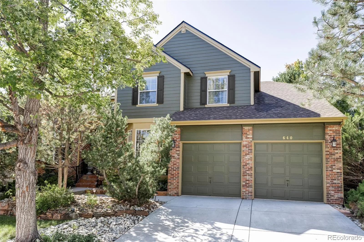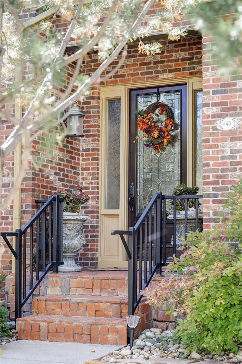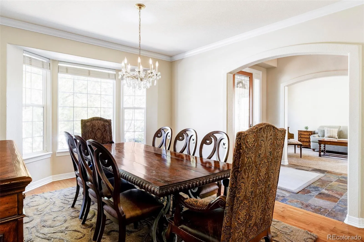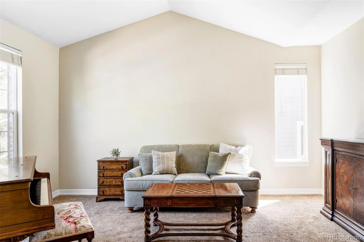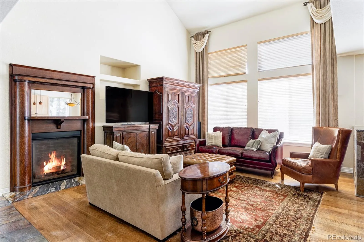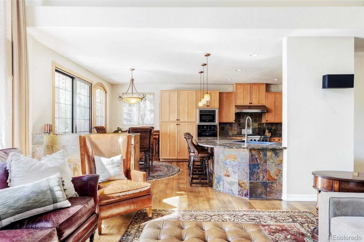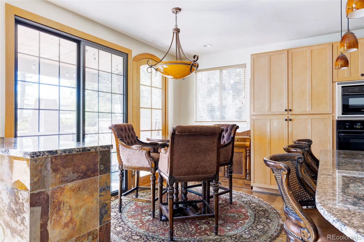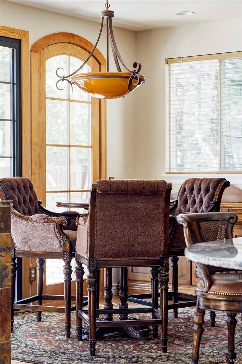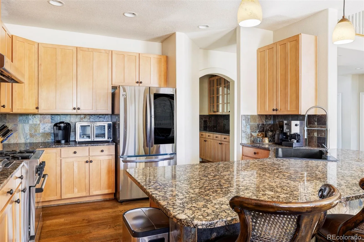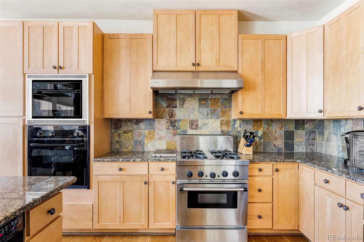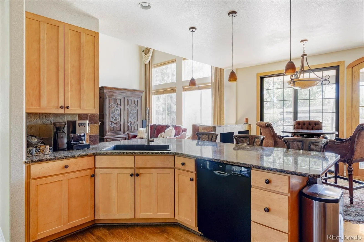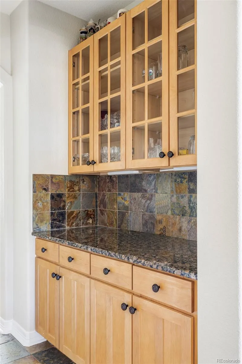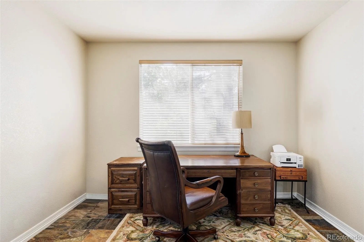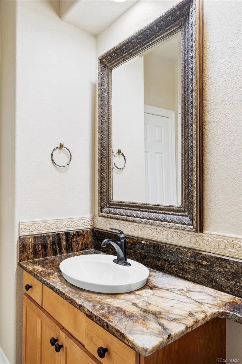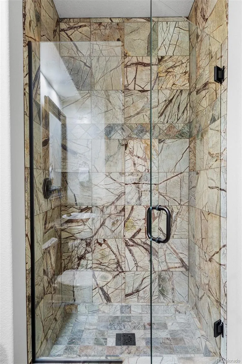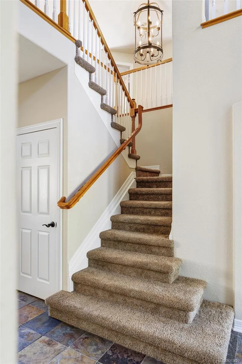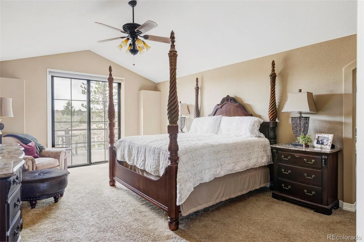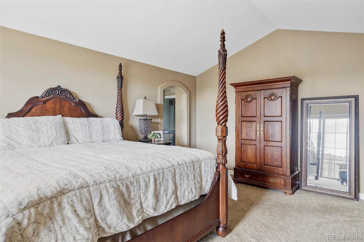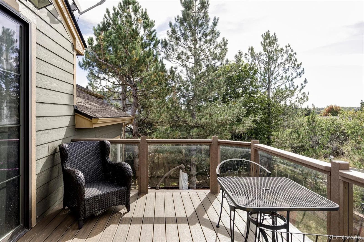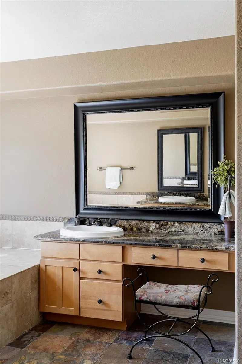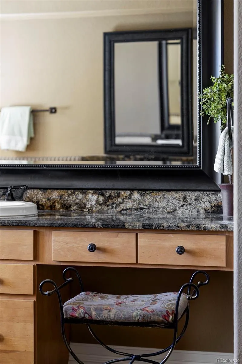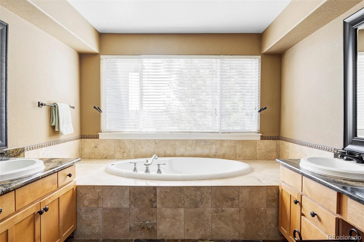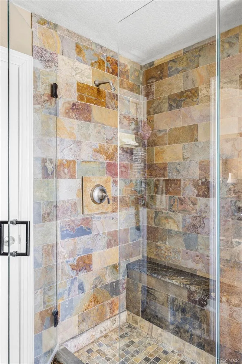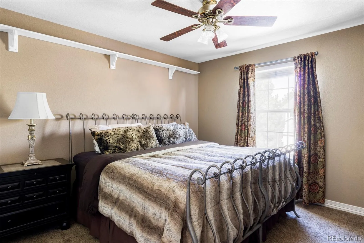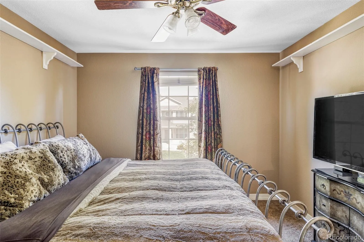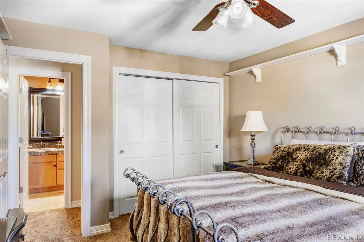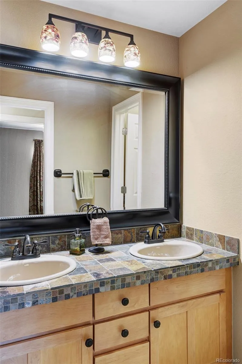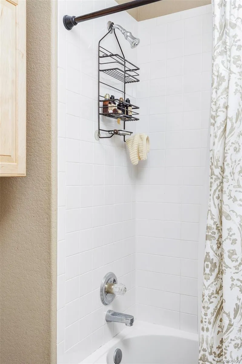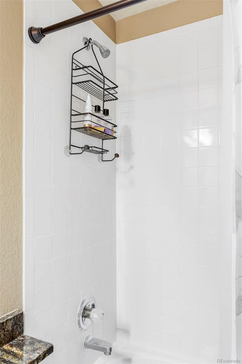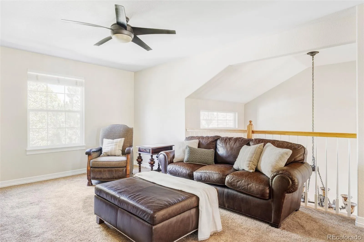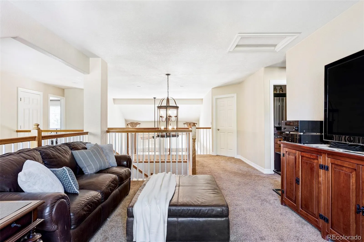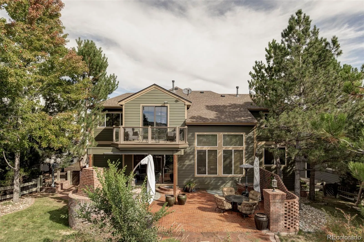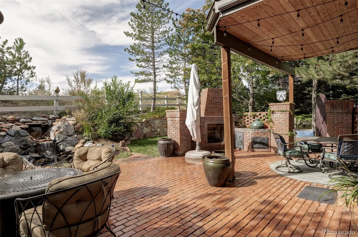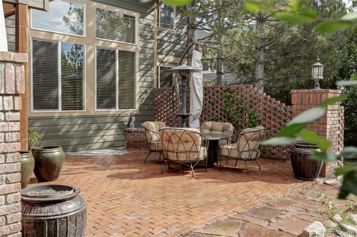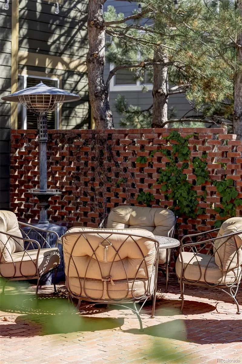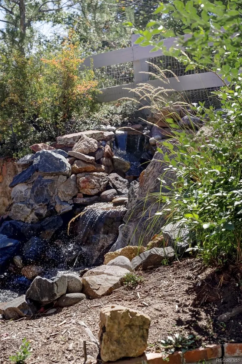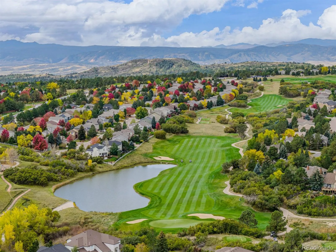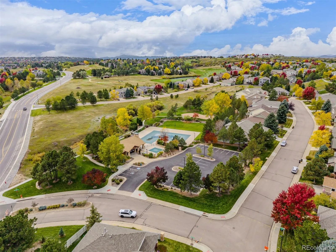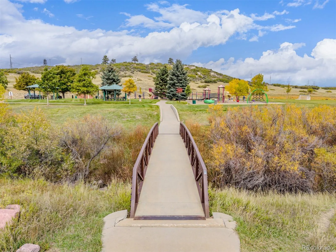Metro Denver Luxury Homes For Sale
Welcome to this stunning Castle Pines home on a premier lot in the highly desirable Castle Pines North community. From the moment you arrive, the exceptional curb appeal, mature landscaping, and peaceful setting impress, with the property backing directly to open space and The Ridge at Castle Pines North Golf Course, offering breathtaking views and privacy that define true Colorado living.
Inside, soaring ceilings and expansive windows flood the open floor plan with natural light, while fresh interior paint enhances the modern, move-in-ready feel. The main level is designed for both everyday living and entertaining, featuring a spacious formal dining room, a private office and a chef-inspired kitchen with abundant cabinetry, generous counter space, and a large center island ideal for meal prep or casual gatherings. The adjoining living areas highlight the bright, open layout and offer views from nearly every window. Upstairs, a versatile loft provides a perfect second living space or media area. The primary suite is a serene retreat complete with a five-piece ensuite bath, walk-in closet, and private balcony, perfect for morning coffee or sunset relaxation. Additional bedrooms are spacious and flexible for guests, family, or home office needs. The large unfinished basement with egress windows invites endless possibilities for a gym, theater, or recreation space, and the tandem three-car garage offers plenty of room for vehicles and storage. Step outside to an entertainer’s dream backyard, featuring a spacious brick patio with open and covered areas, a grill, wood-burning fireplace, and tranquil waterfall feature, an idyllic setting for gatherings or quiet evenings under the stars. The location completes the package with easy access to parks, walking trails, top-rated schools, a community pool, and nearby shops, restaurants, and highway connections. This home perfectly combines comfort, style, and an unbeatable location for the best of Castle Pines living.

