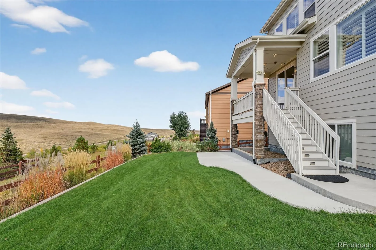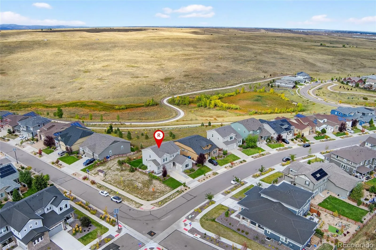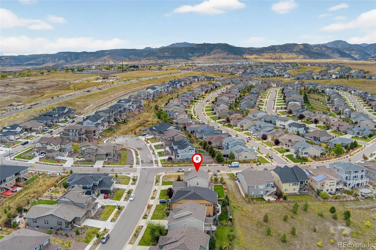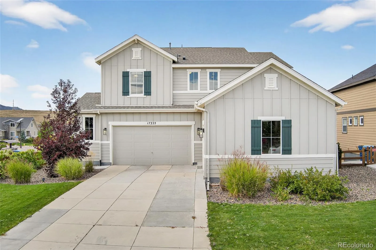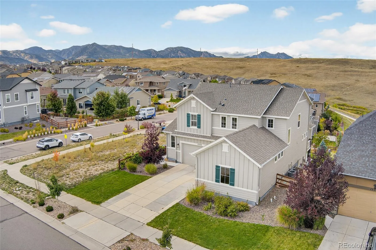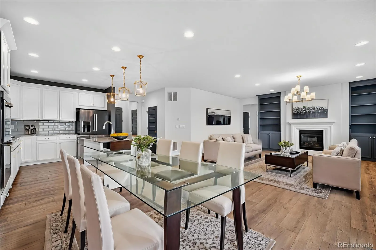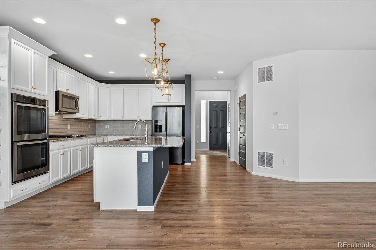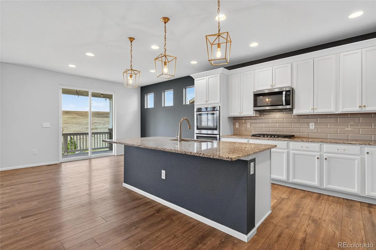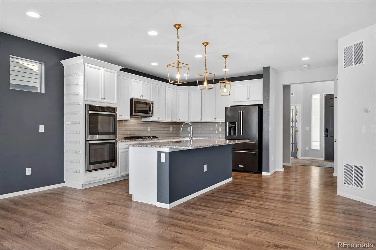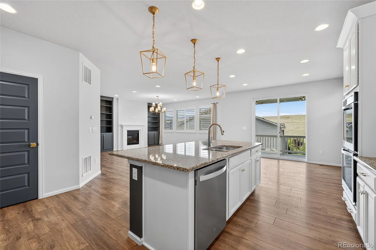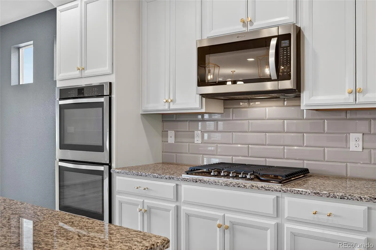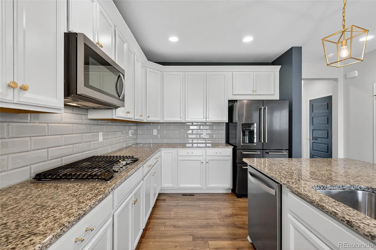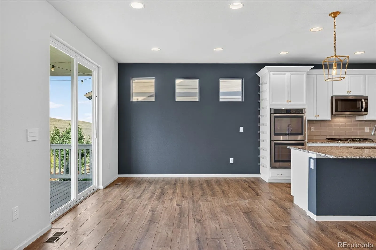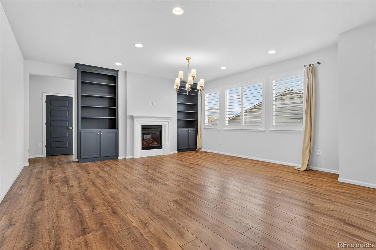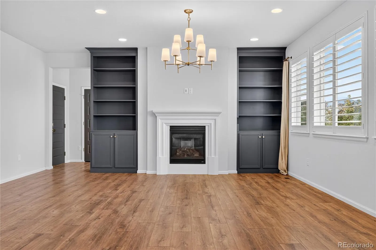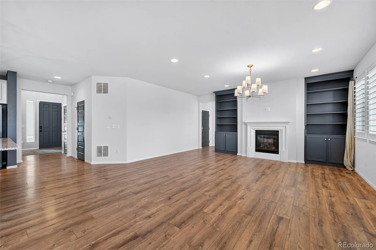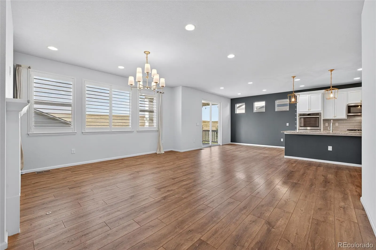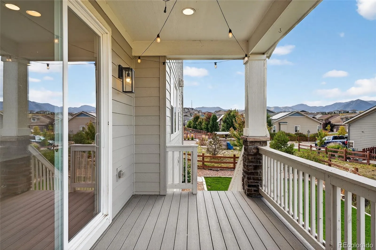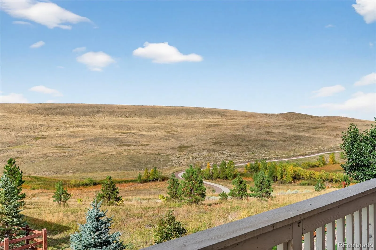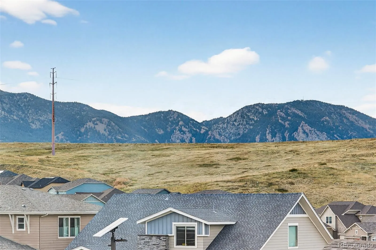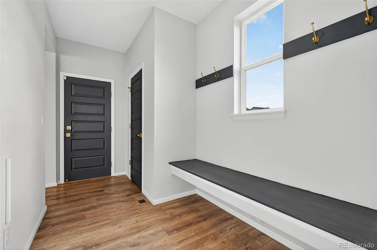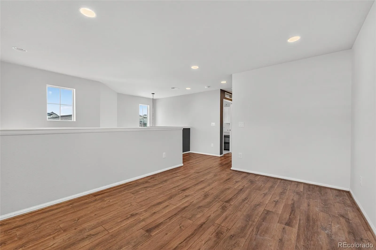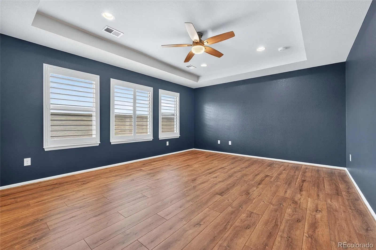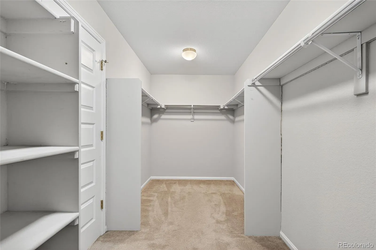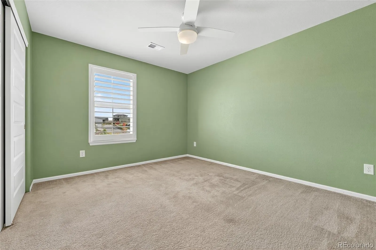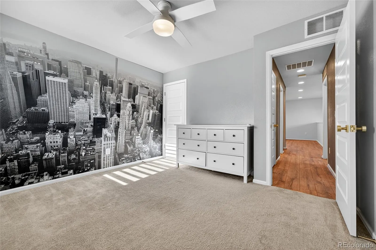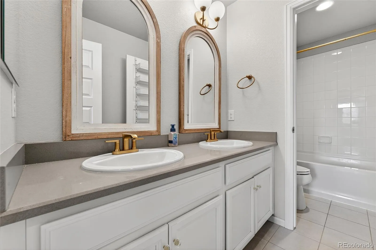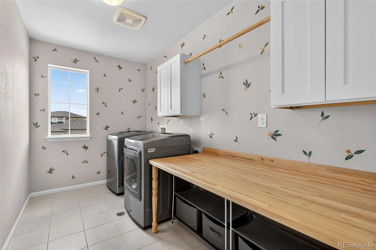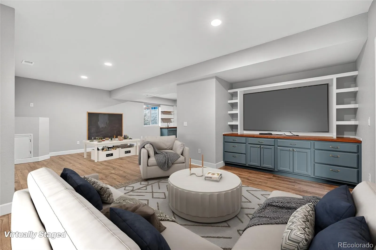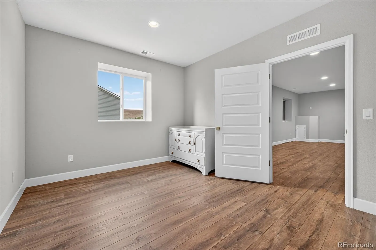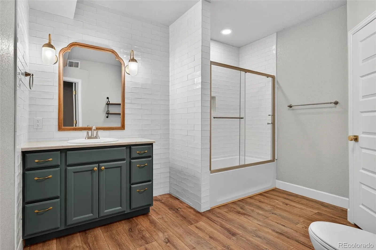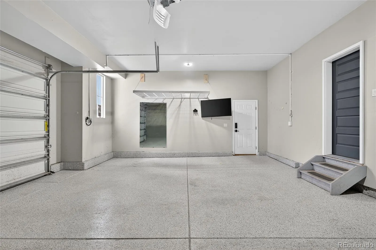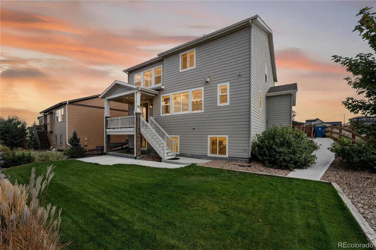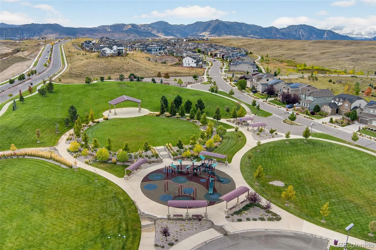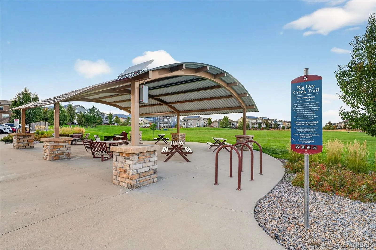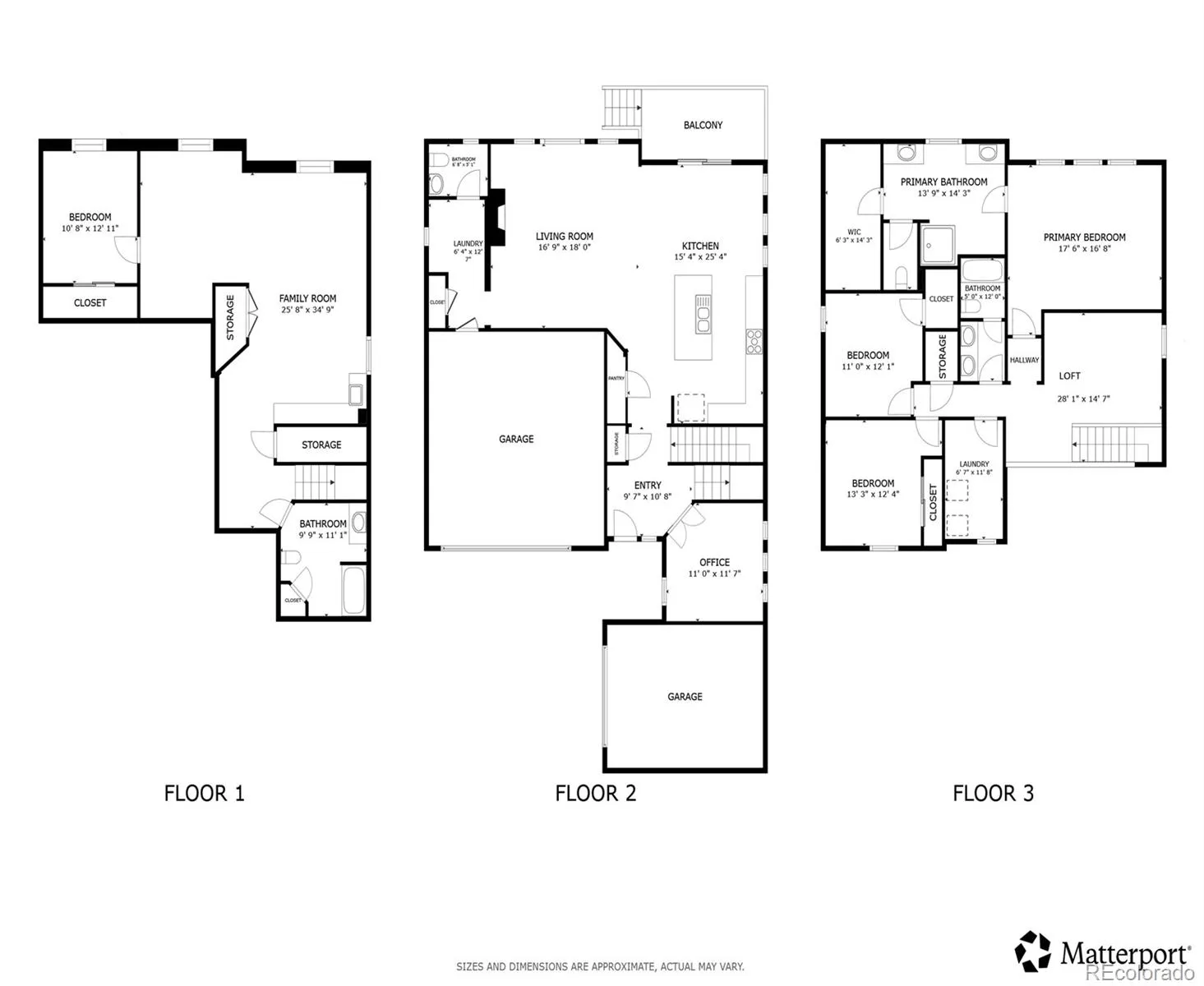Metro Denver Luxury Homes For Sale
Gorgeous Candelas gem situated on a desirable corner lot backing to open space, offering striking views of the foothills and Boulder Flatirons. Beautiful landscaping sets the tone with impressive curb appeal, welcoming you into a thoughtfully designed home. The main level showcases a grand open layout with a seamless flow between the living room, dining area, and chef’s kitchen. Enhanced with durable LVP flooring and a fresh gray and white color palette, the space is filled with bright natural light streaming through oversized windows. The chef’s kitchen boasts an abundance of 42″ white cabinets with crown molding, a large eat-in island, and high-end stainless steel appliances. The dining area opens to an upper deck where you can enjoy unobstructed views of the open space and trails. A dedicated home office with built-ins and a mudroom with bench and storage off the garage add convenience to daily living. Upstairs, you’ll find three generously sized bedrooms, a versatile loft, and a luxurious primary retreat complete with a large walk-in closet and spa-inspired bath featuring an impressive walk-in shower. An upper-level laundry room makes chores effortless. The finished basement expands the living space with a large family room, a wet bar perfect for entertaining, and an additional bedroom and bath. The three-car garage with professional floor coating adds both functionality and style. This home is filled with thoughtful upgrades, including Hunter Douglas shutters throughout, new fixtures, backyard leveling with functional improvements, sump pump, dual AC units, a new tankless hot water heater, humidifier, and more. The Candelas community is known for its active lifestyle amenities with two recreation centers, pools, gyms, playgrounds, parks, and miles of hiking and biking trails. With easy access to both Boulder and downtown Denver, this home blends modern comfort with unmatched location. Welcome home!

