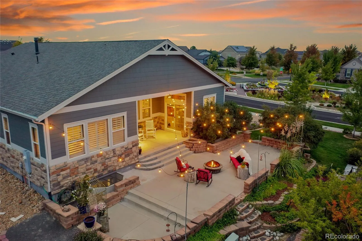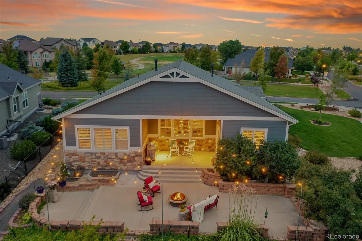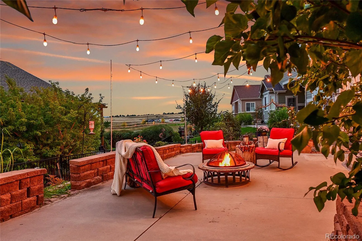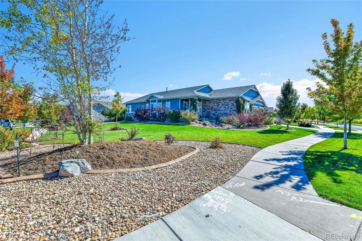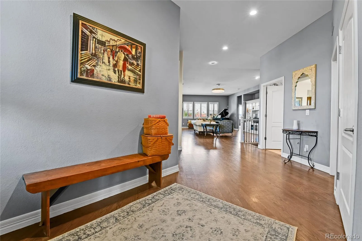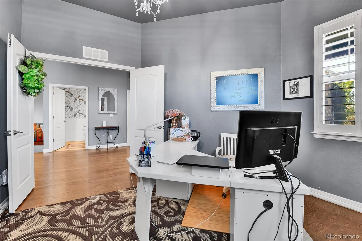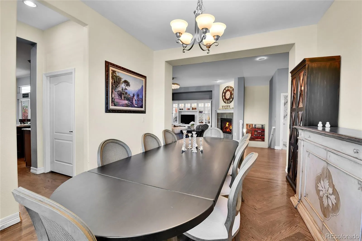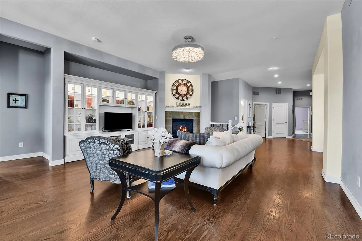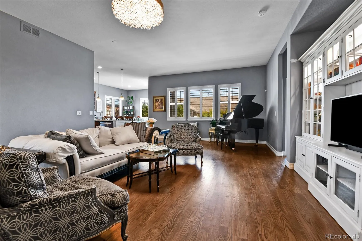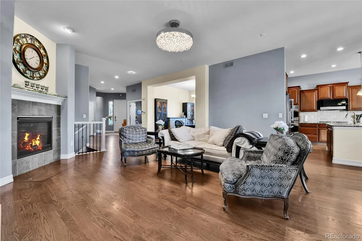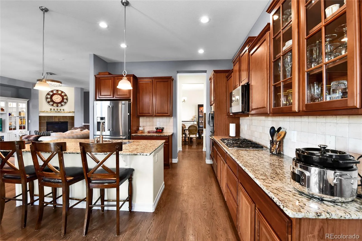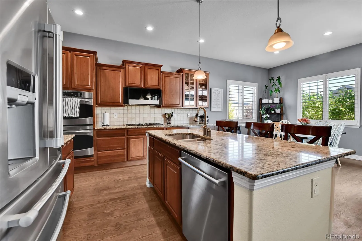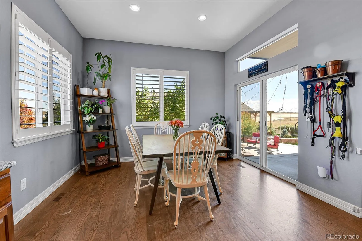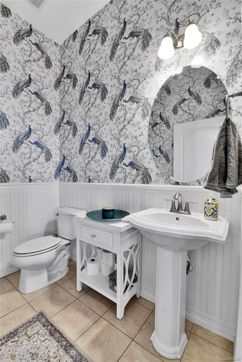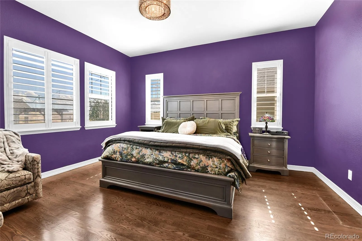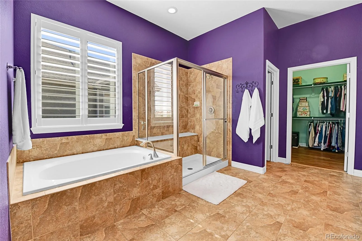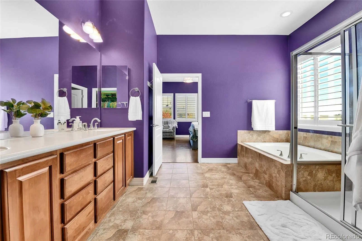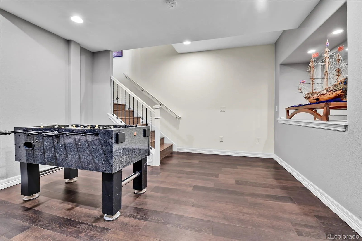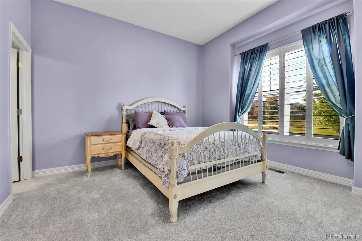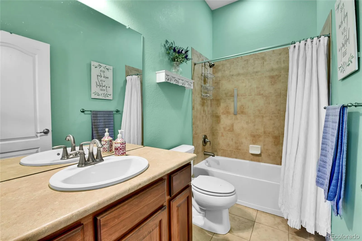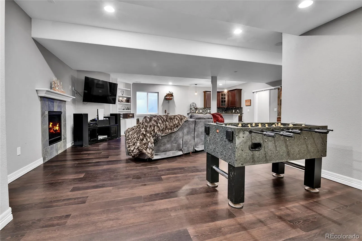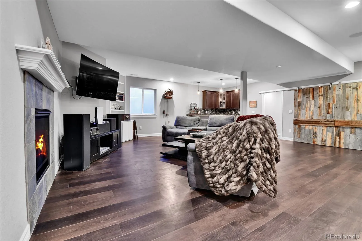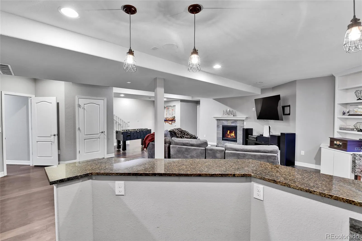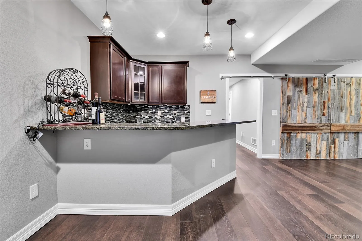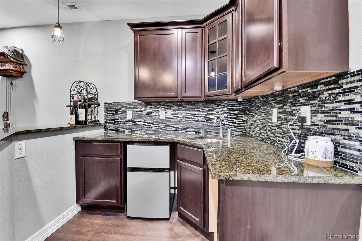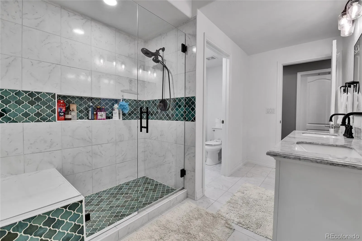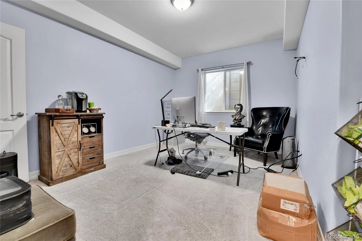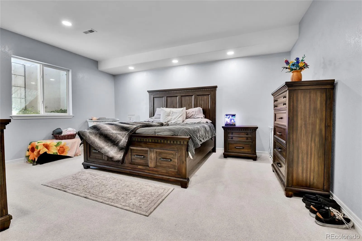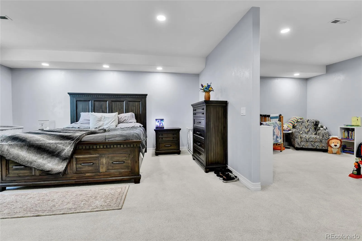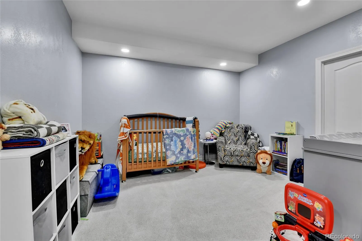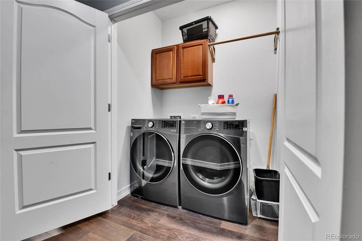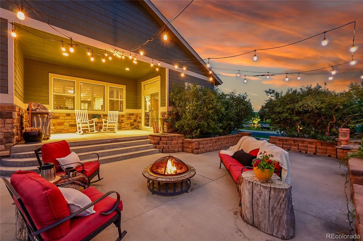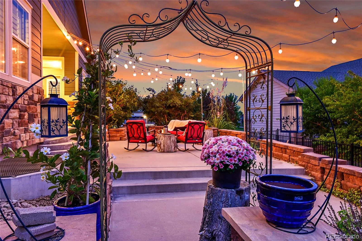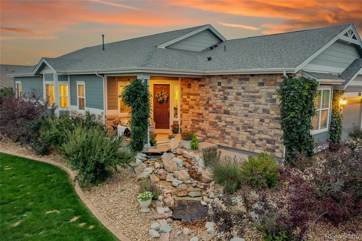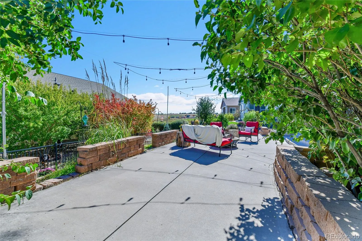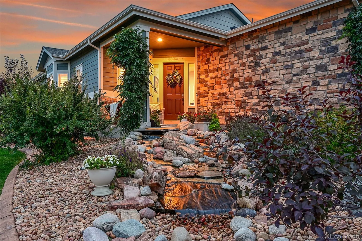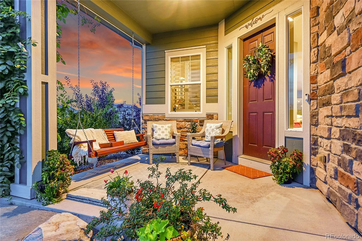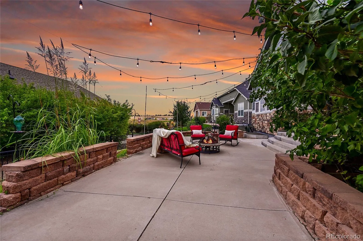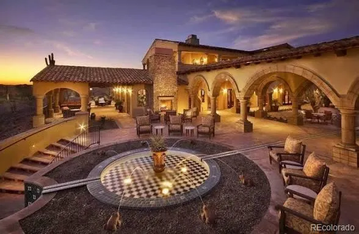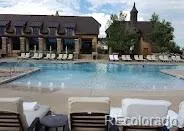Metro Denver Luxury Homes For Sale
Stunning Ranch in Blackstone Country Club – Ideal for Multigenerational Living! Welcome to this beautifully maintained 4 bed, 5 bath + MF office ranch offering 5,144 square feet in the prestigious Blackstone Country Club community, located within the highly rated Cherry Creek School District! Positioned on an oversized, corner lot, the home greets you with a serene front water feature, covered front porch & beautiful, mature landscaping. The backyard is equally impressive with a flagstone patio leading to an expansive open air patio along w/ a covered patio designed for al fresco dining & entertaining complete with an electric fence for pets! Inside, the main level features an open-concept design highlighted by a spacious primary suite with spa-like en suite bath, a secondary bedroom with a private bath, a dedicated study & elegant gathering spaces. The chef’s kitchen includes a large island with seating, walk-in pantry & butler’s pantry opening seamlessly to the dining & living areas w/ designer-appointed finishes throughout! The newly finished basement transforms this home into the perfect multigenerational retreat offering a full second primary suite with nursery/office space, reading nook/library, designer appointed ¾ oversized bath, & an additional bedroom w/ en suite bath & walk in closet . The expansive family room w/ fireplace & wet bar seamlessly creates a second living space while the large storage area ensures practicality and convenience. Living in Blackstone means more than just a home — it’s a lifestyle! Enjoy exceptional golf, a recently renovated clubhouse w/ resort-style pool, fitness center, meeting rooms, and a calendar full of community activities! Golf course views, 25 minutes 2 DIA, 15 minutes 2 Park Meadows Malll, 5 minutes 2 Southlands Mall, dining, shopping & entertainment. 7 minutes to Costco, Whole Foods & Trader Joe’s! This lovingly cared-for, one-owner home combines luxury, functionality and resort-style community living! Welcome Home!


