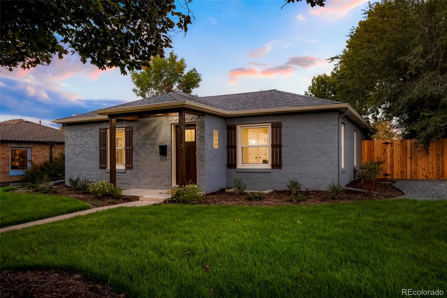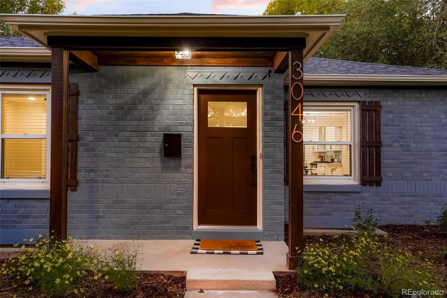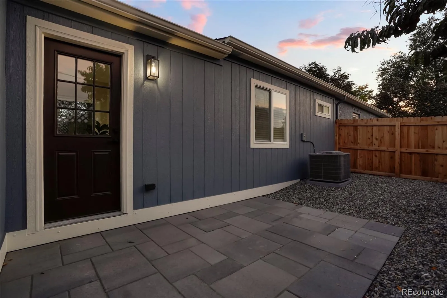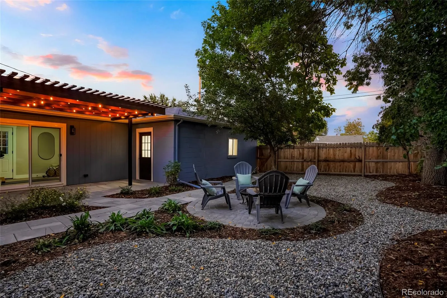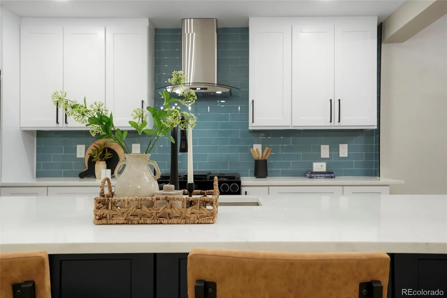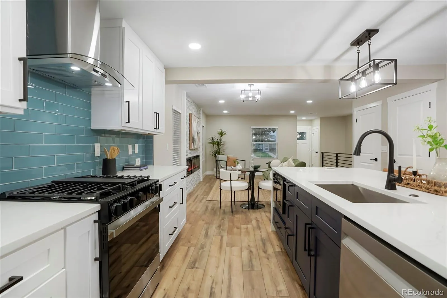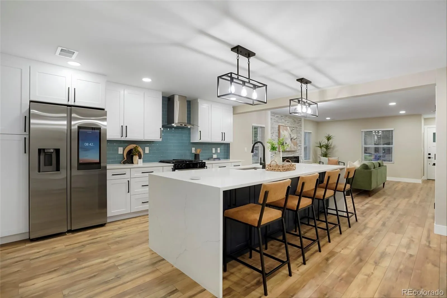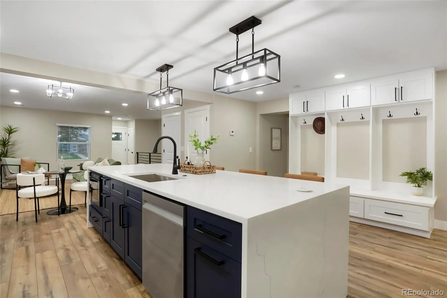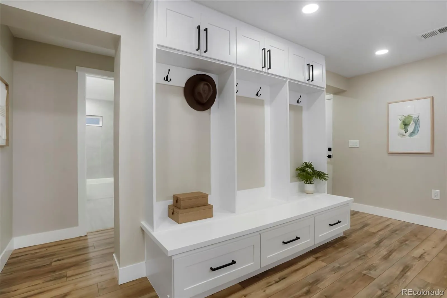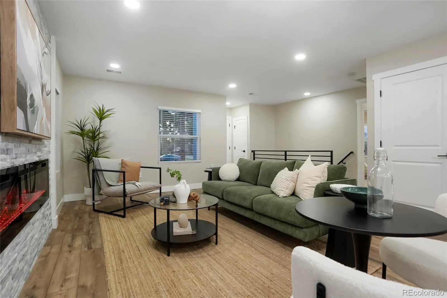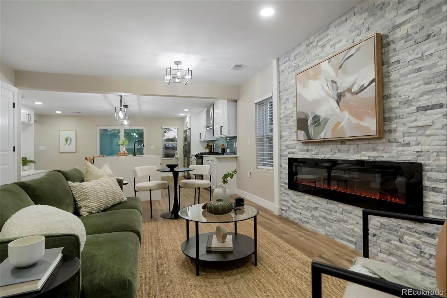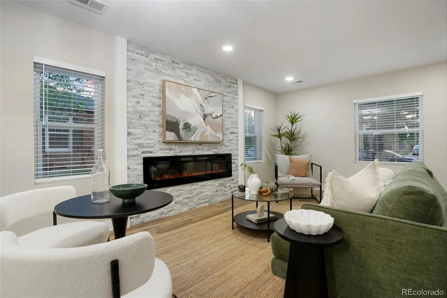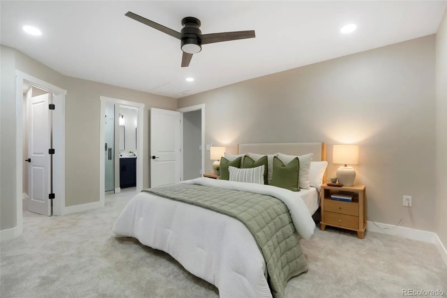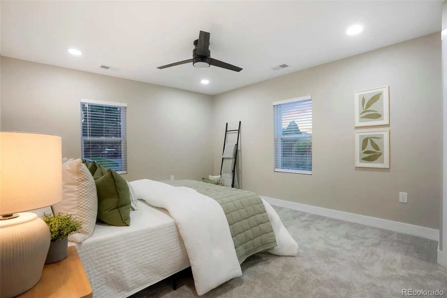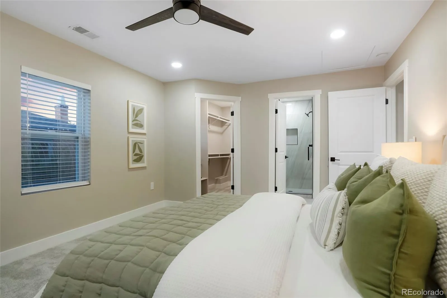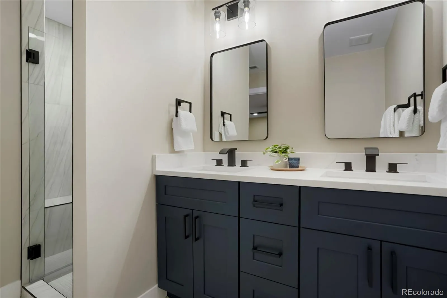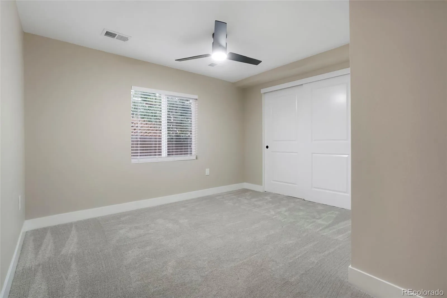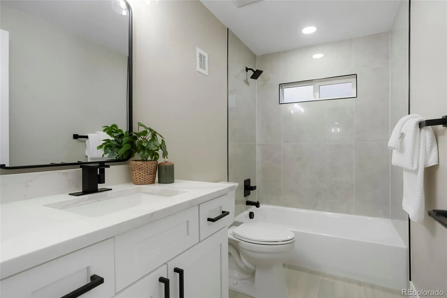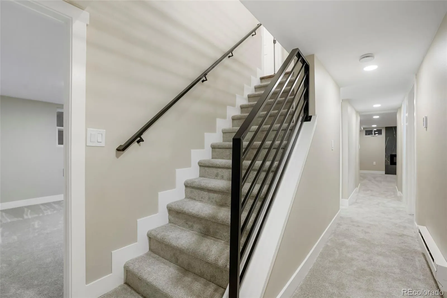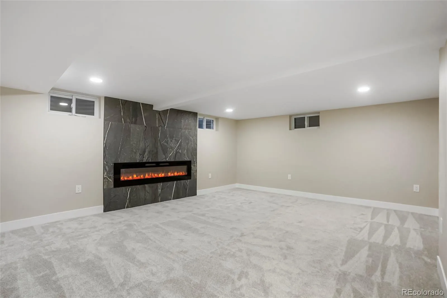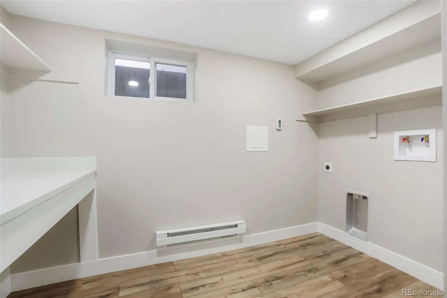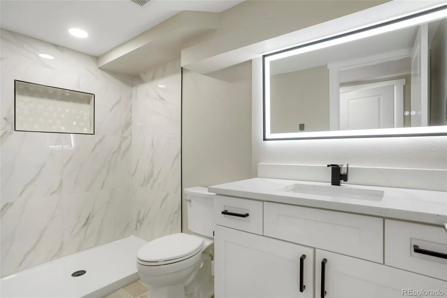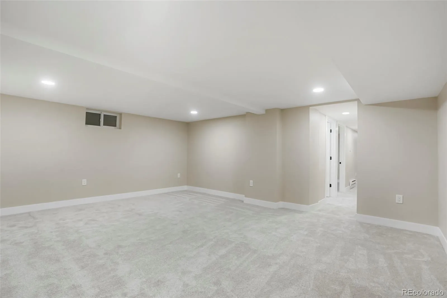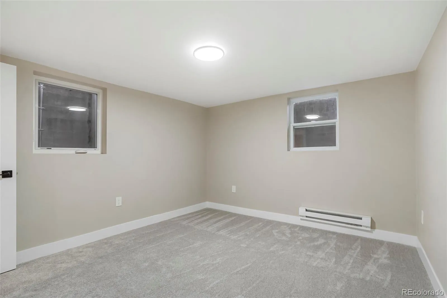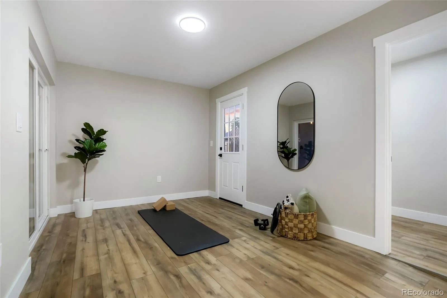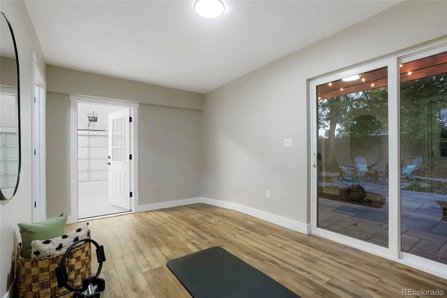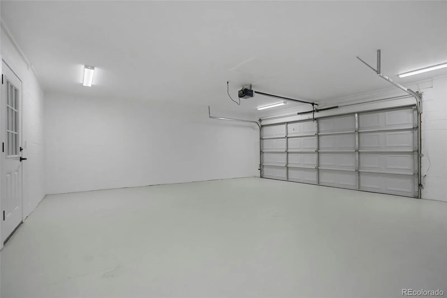Metro Denver Luxury Homes For Sale
0.6 mi to City Park • EV-ready garage • Finished basement with flex space
Fully remodeled 4-bed, 3-bath home offering 2,701 sq ft of modern living near City Park and downtown Denver. A 1945 classic reimagined with contemporary systems and design. The open-concept main level centers on a chef’s kitchen with quartz countertops, large island, blue subway-tile backsplash, and stainless appliances. Dual linear fireplaces warm the living and dining areas. The primary suite includes a custom tile shower and heated bathroom floors. One additional bedroom and a full bath, with heated floors complete the main level. The finished basement adds a versatile flex room ideal for office, gym, or media use plus two additional bedrooms and bath, with heated floors.
Upgrades include new furnace, central A/C, tankless water heater, smart lighting, and updated plumbing and electrical. Detached two-car garage features epoxy flooring and EV outlet. Landscaped front and back yards with irrigation and privacy fencing provide outdoor space for dining or gardening.
Located in Denver’s City Park North area, approx 0.3 mi to Honey Hill Café, 0.5 mi to City Park Golf Course, and 1.0 mi to the Denver Zoo. Easy access to Colorado Blvd, I-70, and downtown.
Honey Hill Café – 0.3 mi
City Park Golf Course / City Park – 0.5 mi
Denver Zoo & Museum of Nature and Science – 1.0 mi
Spinelli’s Market – 0.7 mi
RTD Bus Stop (Colorado Blvd) – 0.4 mi
I-70 Access – 1.2 mi
Downtown Denver – ~2.5 mi

