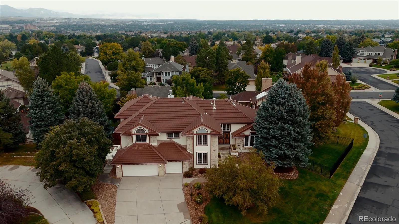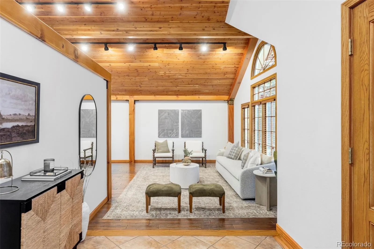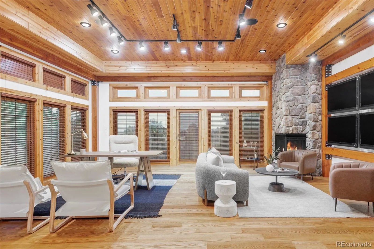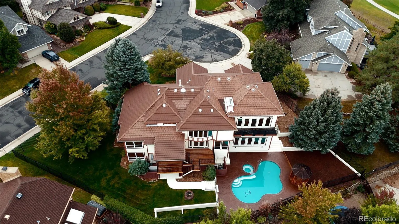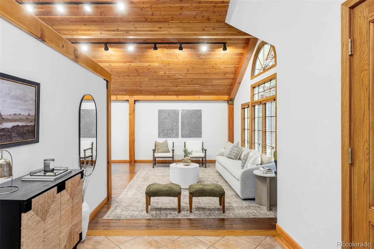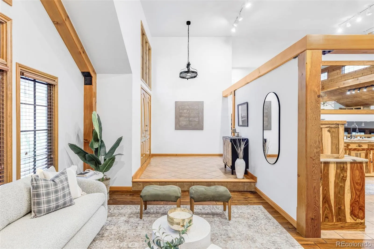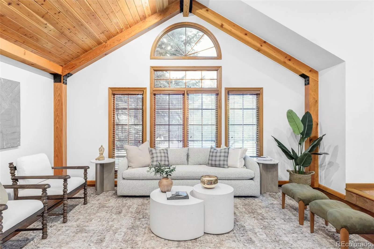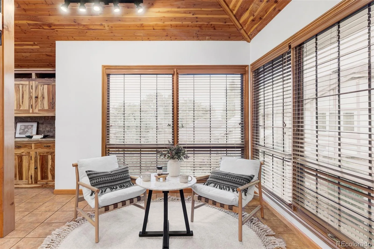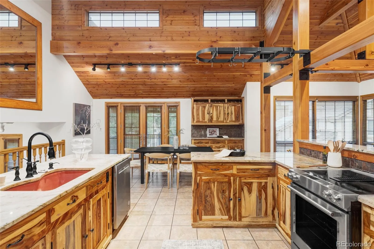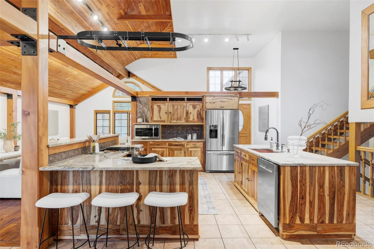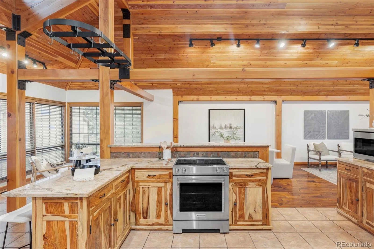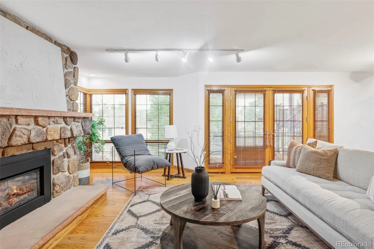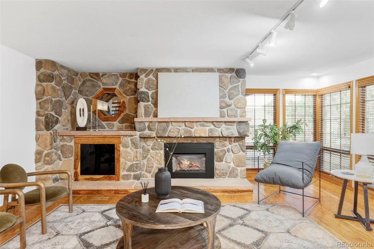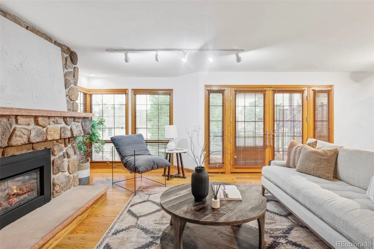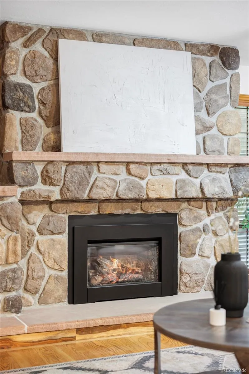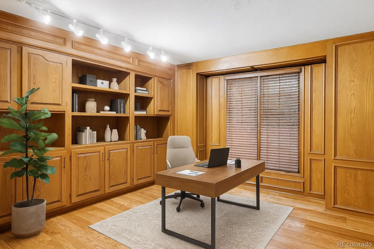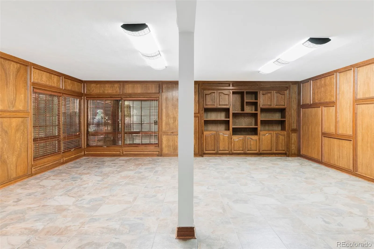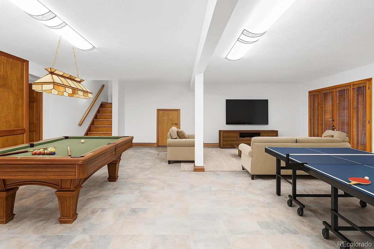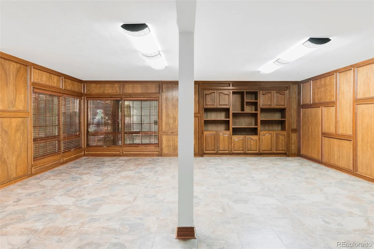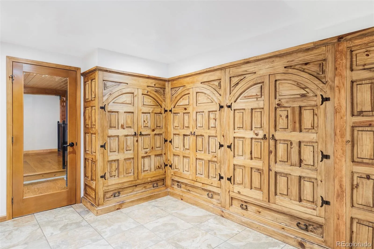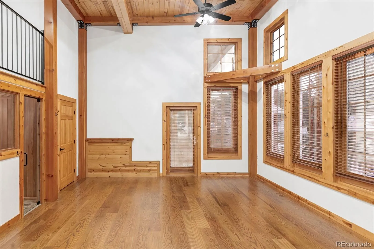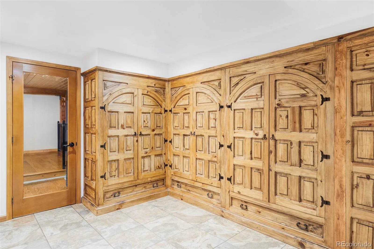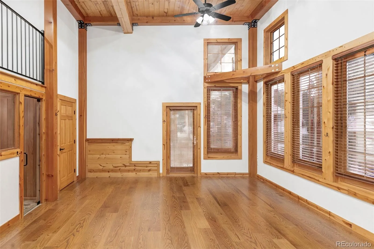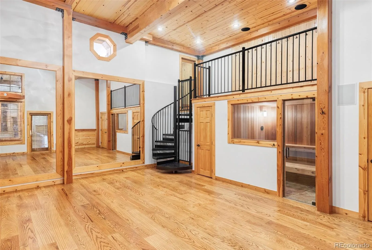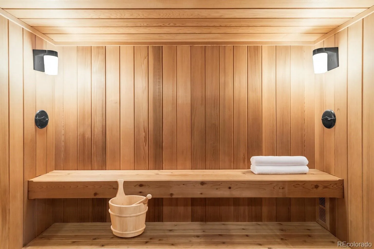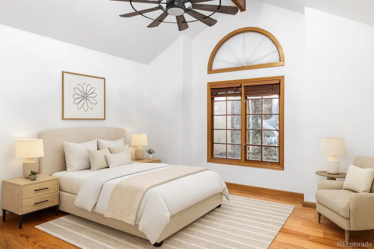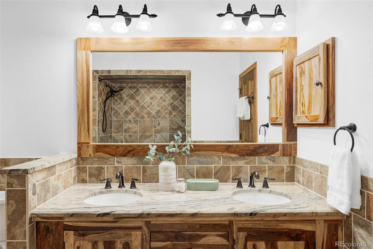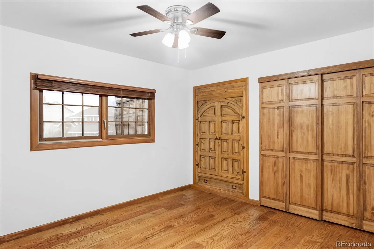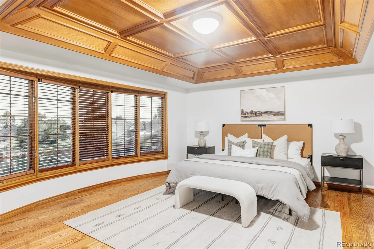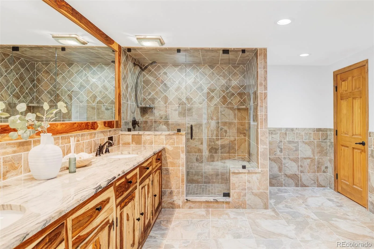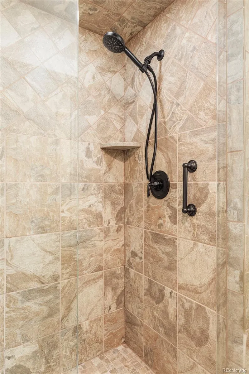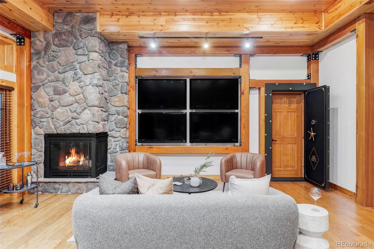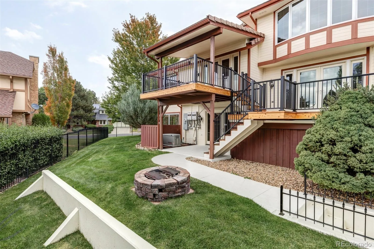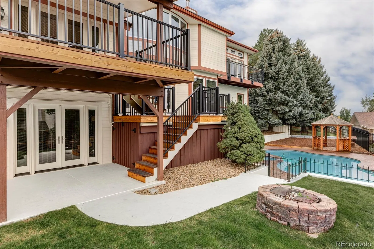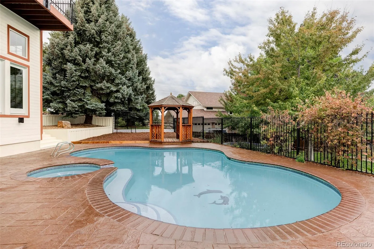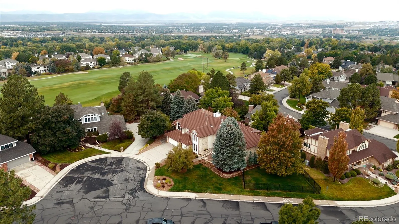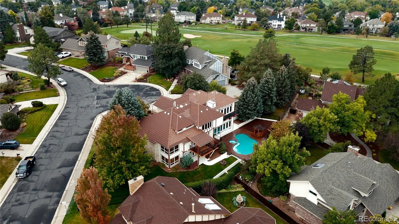Metro Denver Luxury Homes For Sale
This one-of-a-kind residence blends true craftsmanship, post and beam architecture, and resort-style amenities into a private retreat. Extensively reimagined between 2011–2013 and updated through 2025, it showcases rare woods and custom design details seldom found in today’s market.
The main living area was opened into a vaulted great room centered on the kitchen, where large wood beams, black steel brackets, and custom Indian rosewood cabinetry set a dramatic stage. Wide-plank oak flooring flows throughout, complemented by remodeled bathrooms with rosewood vanities and artisanal stone finishes.
A major addition introduced two lifestyle spaces: a 1,000 sq ft executive office suite with safe-room security, floor-to-ceiling windows, fireplace, four-screen media bay, walk-in steel vault, and custom built-ins; and a 775 sq ft private gym with a mirrored wall, oak flooring, and full Swedish sauna.
The property also provides A/V throughout the office, gym, and pool areas for seamless entertainment. Security upgrades include reinforced doors, decorative window elements, a vault-secured office, and a 20kW whole-house generator.
Outdoors, resort living awaits with a heated freeform pool and spa, stamped-concrete decking, gazebo, firepit, and multiple decks refinished in 2024. The property is enclosed by a Signature Grade wrought-iron fence (2017), while a newly xeriscaped front yard and hand-built stone wall (2023) add curb appeal. In 2025, a full maintenance program underscored the home’s exceptional condition and readiness for its next chapter.

