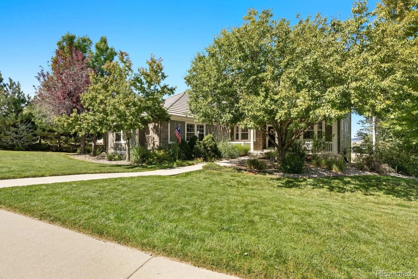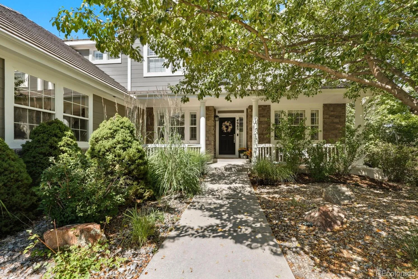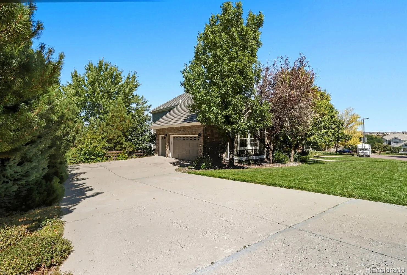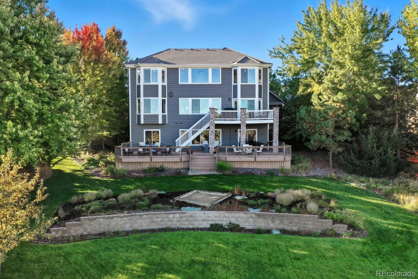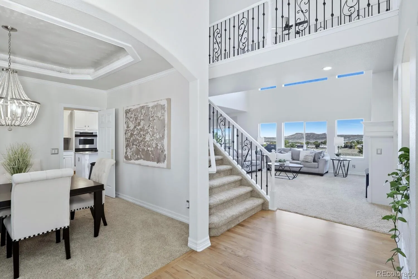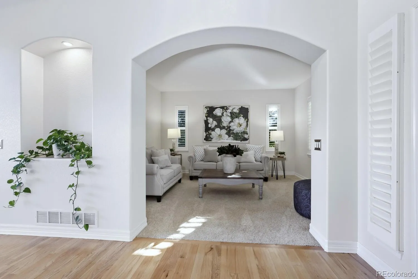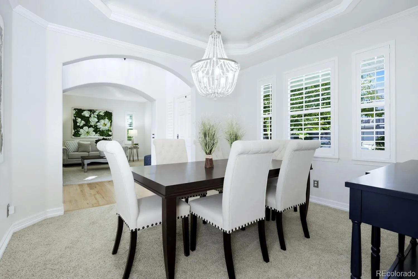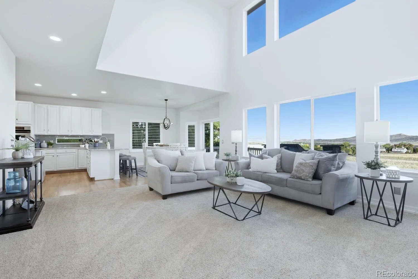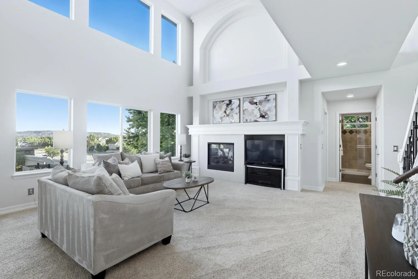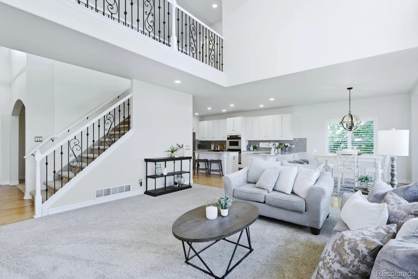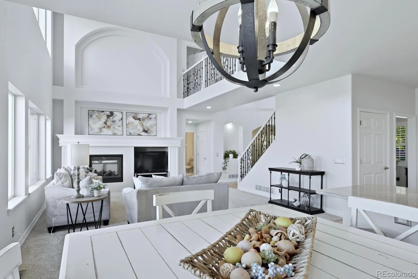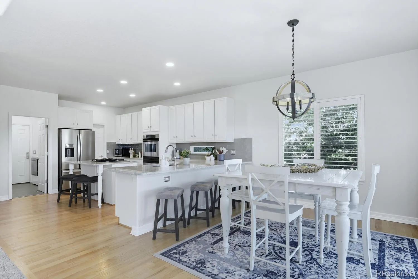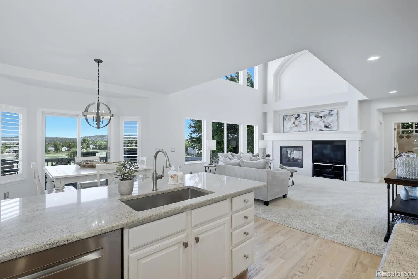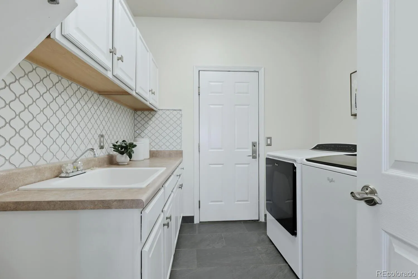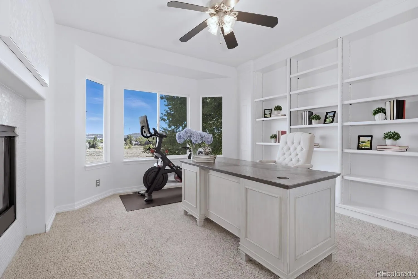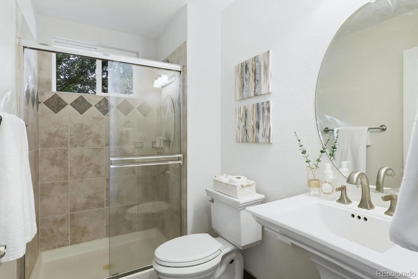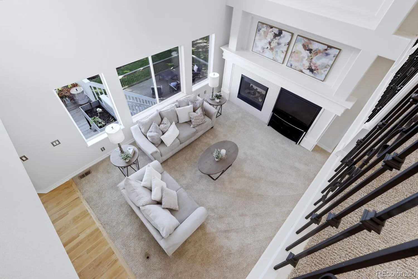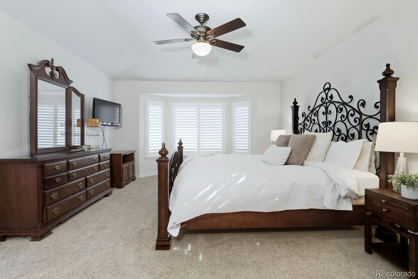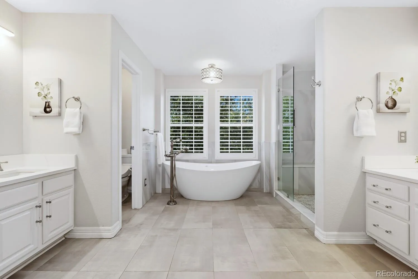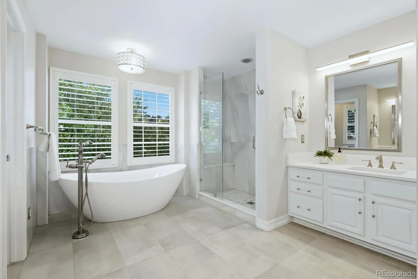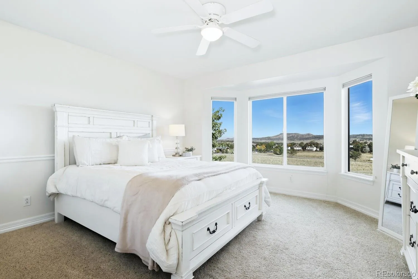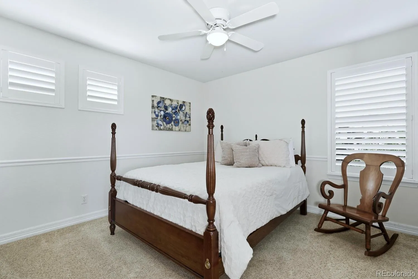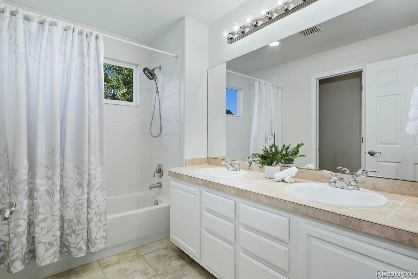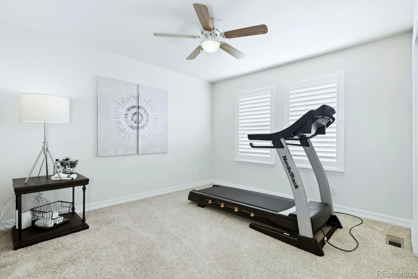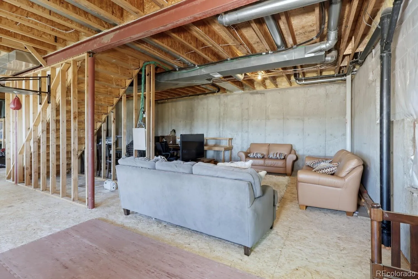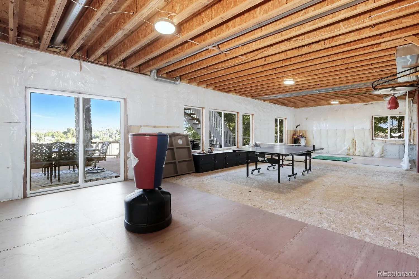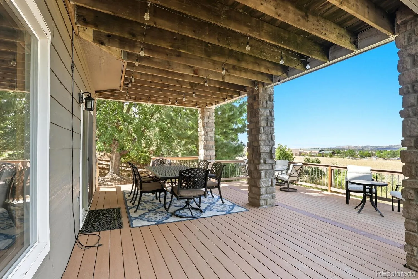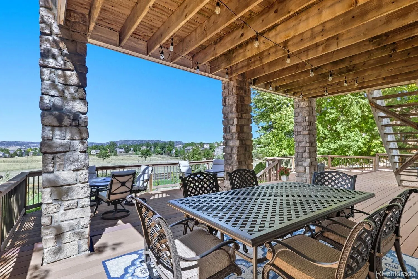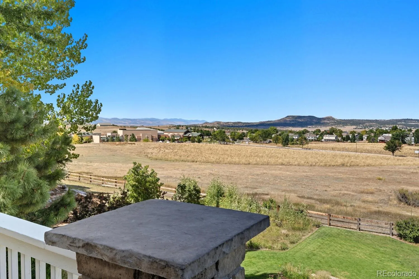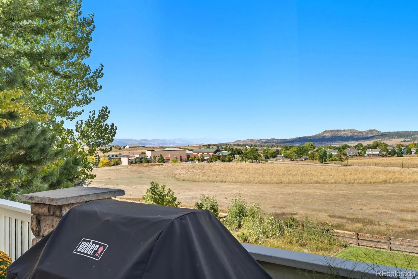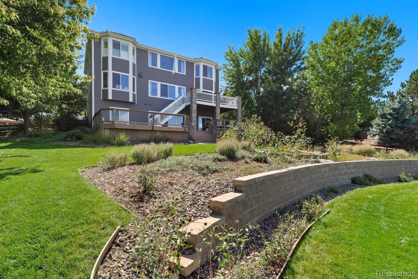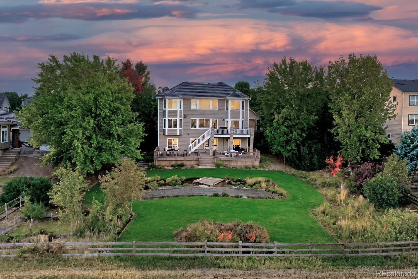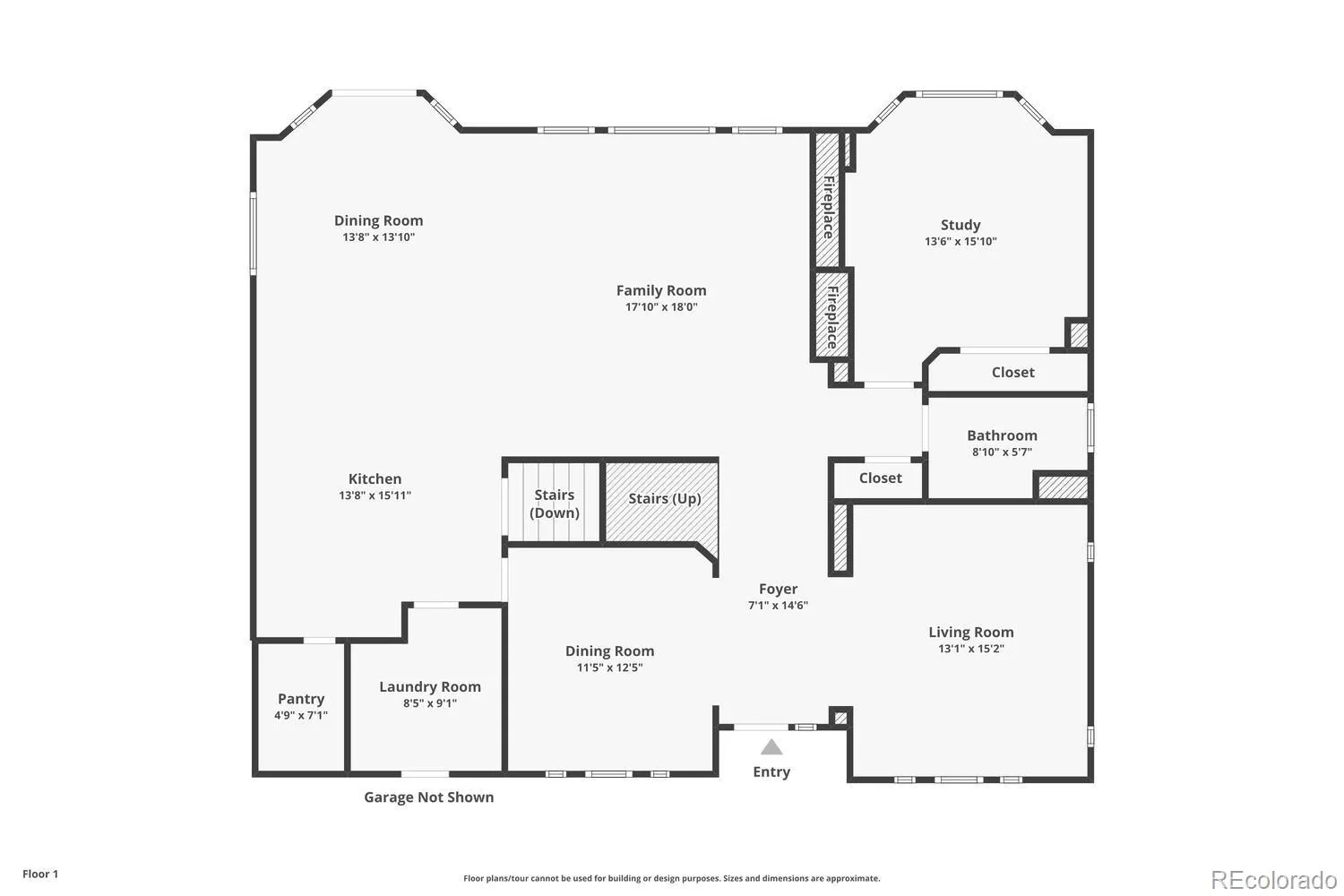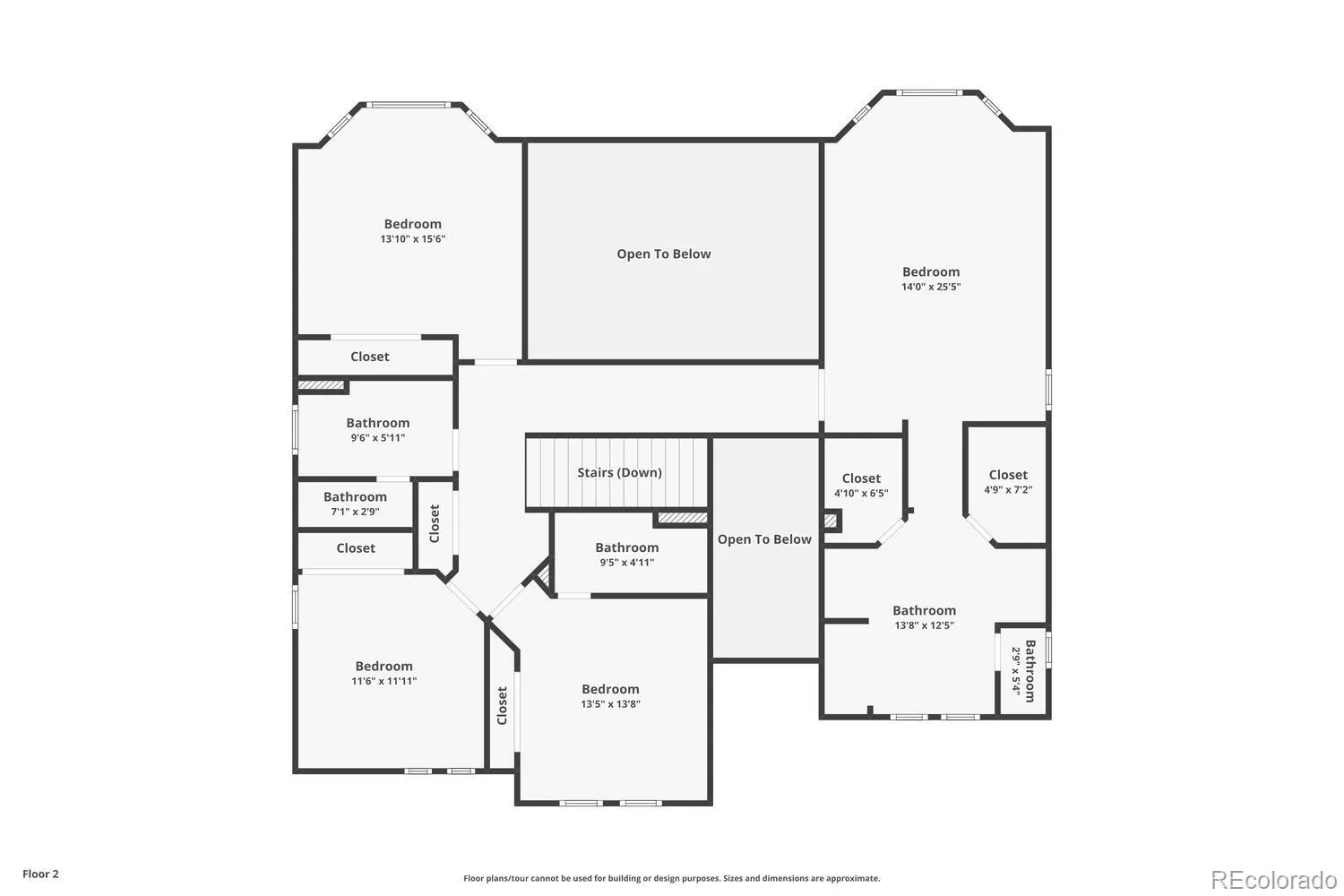Metro Denver Luxury Homes For Sale
Luxury Living with Panoramic Mountain Views! Stunning 5 Bedroom, 4 Bathroom home spanning 4,645 SF, perfectly positioned on a serene .56-acre park-like lot with lush landscaping, mature trees and breathtaking open space and mountain views! A freshly painted interior (September 2025) and newer exterior paint provide a move-in ready appeal, while the unfinished walk-out basement offers endless possibilities for customization. An inviting front porch welcomes you into the formal Living/Dining Room ideal for hosting family gatherings. A spacious family room with soaring ceilings, a wall of windows framing panoramic views and cozy fireplace seamlessly flows into the gourmet Kitchen. Designed for both function and style, the Kitchen boasts granite counters, tile backsplash, stainless appliances – gas cooktop/double oven, island, breakfast bar seating, walk-in pantry and a sunny eating area. A versatile Bedroom with adjacent 3/4 Bathroom, perfect for guests or a private Study/Home Office, plus a Laundry Room and 3-Car Attached Garage completes the main level. Upstairs, discover three generously sized secondary Bedrooms with access to a Full Bathroom – including one with an en-suite 3/4 bath. The Primary Suite boasts peaceful mountain views, space for a sitting area, dual walk-in closets and an updated Spa Bathroom with free-standing soaking tub, dual quartz vanities, custom frameless glass shower and designer tile, finishes and fixtures. Step outside to enjoy the tranquil deck and patio spaces surrounded by manicured landscaping—an ideal setting for outdoor entertaining, casual living or quiet relaxation. Convenient access to Downtown Castle Rock, outlet shopping, dining, parks, playgrounds, area schools and major routes including I-25 and Santa Fe Drive. Combining one-of-a-kind panoramic mountain views, a thoughtful layout designed for comfortable family living and an unbeatable Castle Rock location, this home truly has it all!


