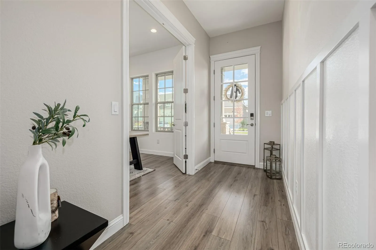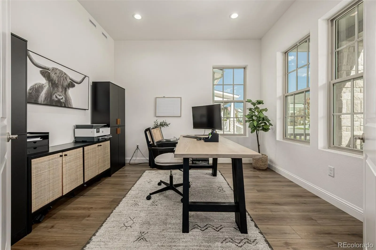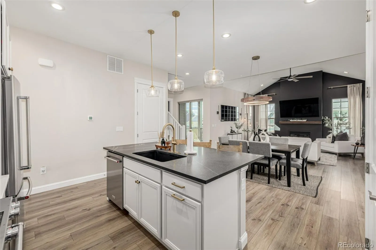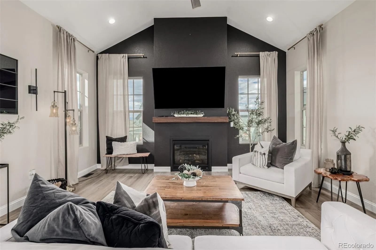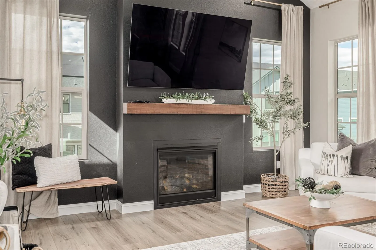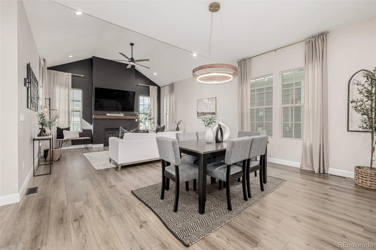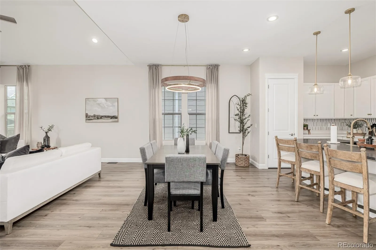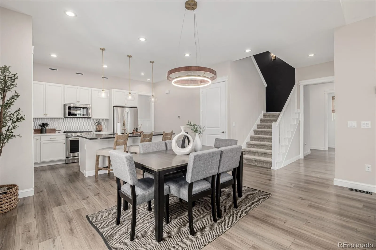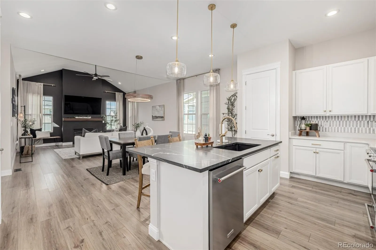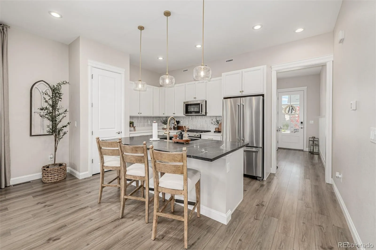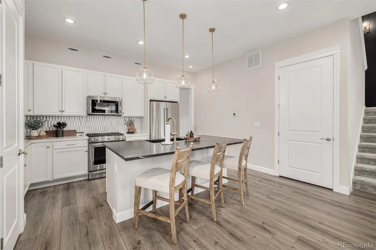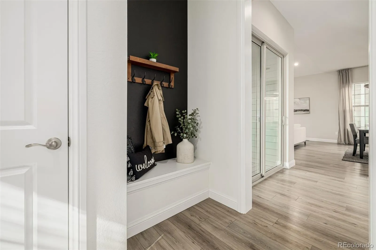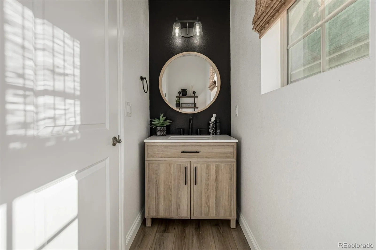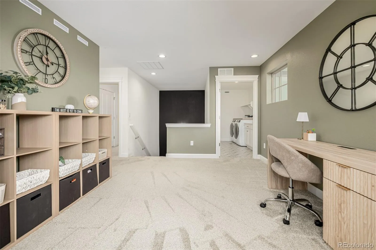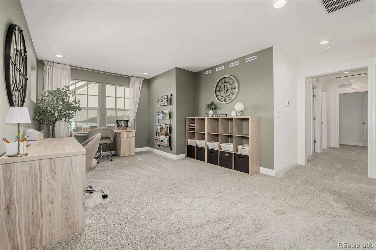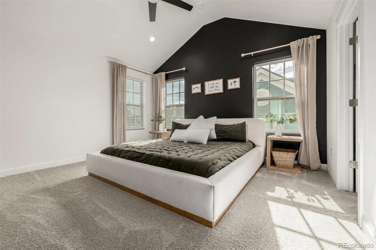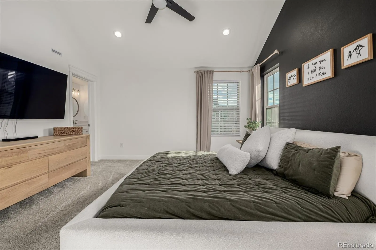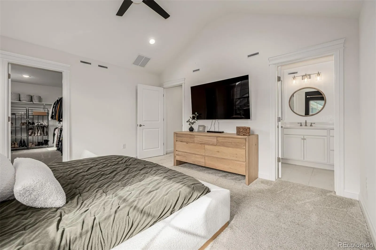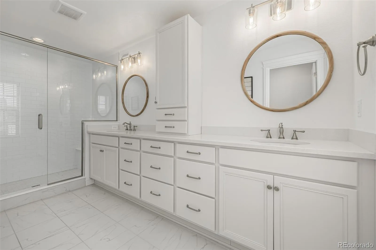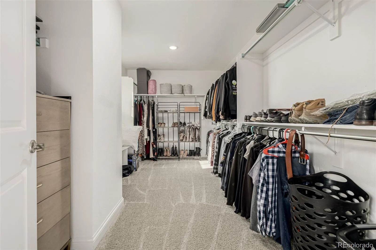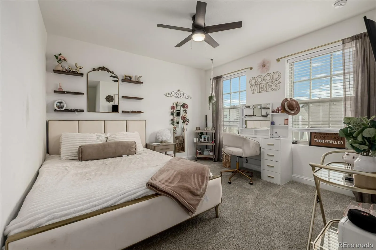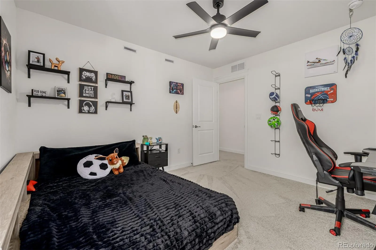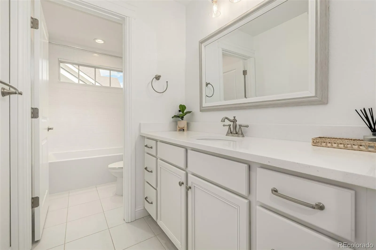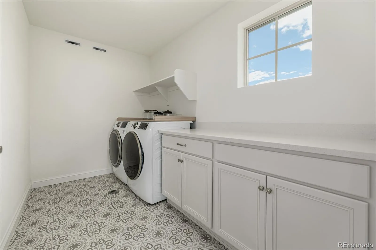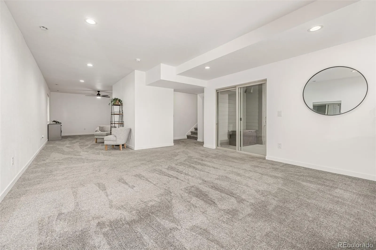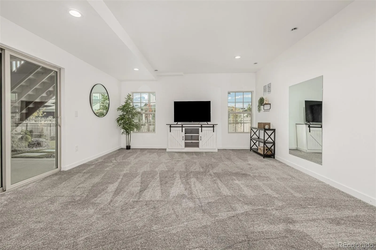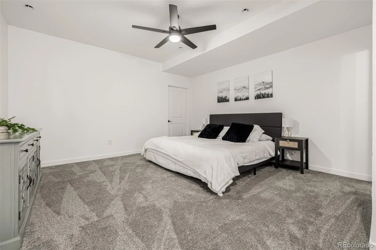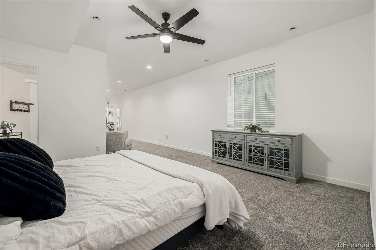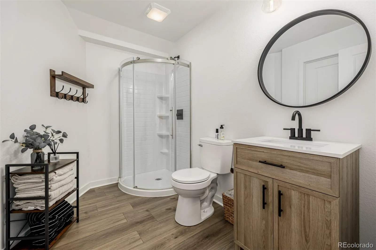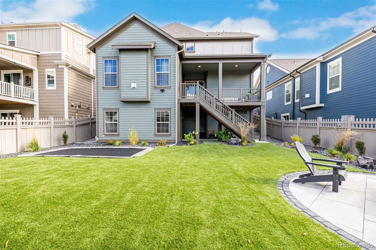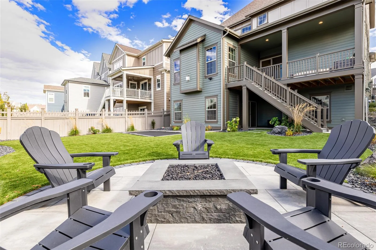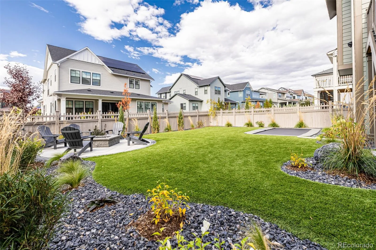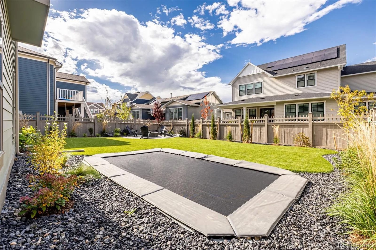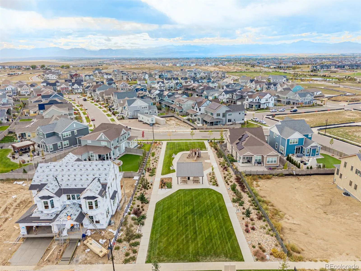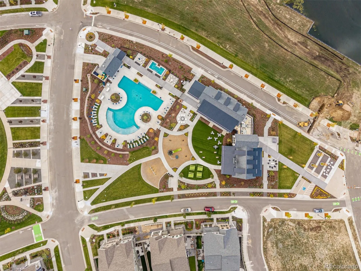Metro Denver Luxury Homes For Sale
**Best Value in Westerly** Highly upgraded 4-bedroom, 4-bathroom Del Monaco floorplan with a finished walk out basement in the sought-after Westerly community. The main level features a private home office, wood floors, custom paint, 1/2 bathroom, a gourmet kitchen with premium finishes, stainless steel appliances and an oversized island that flows into the open living area featuring soaring ceilings and a cozy fireplace. Upstairs, you’ll find a versatile loft, convenient laundry room and two additional bedrooms along with the luxurious owner’s suite, which offers a spa-style bathroom with dual vanities walk-in shower and walk in closet. The finished walk-out basement provides even more living space, ideal for entertaining, guests, or a home gym and features the 4th bedroom with en-suite bathroom. Step outside to your backyard oasis featuring a low-maintenance yard complete with a fire pit, perfect for year-round enjoyment built in trampoline and turf. “The Waypoint” amenity center offers something for everyone—whether you’re lounging by the resort-style pool, unwinding in the year-round hot tub, or getting in a workout at the expansive fitness facility. Gather with friends around one of the many fire pits, host a BBQ, or watch the big game on the large screen. For a quieter moment, enjoy a coffee by the fireplace in the Latitude room while catching up with neighbors. Enjoy access to top-tier amenities, including a 63,000-square-foot community center, a 20,000-square-foot library, scenic trails, parks, and a vibrant mix of shops and restaurants.




