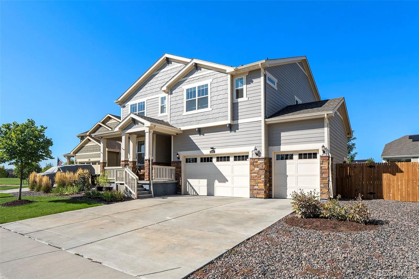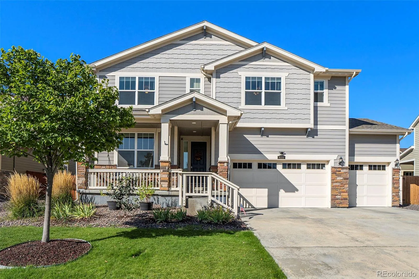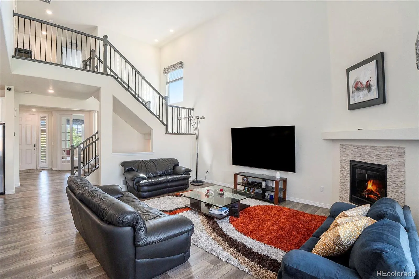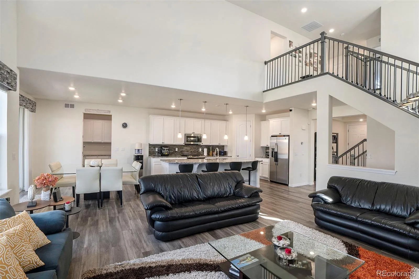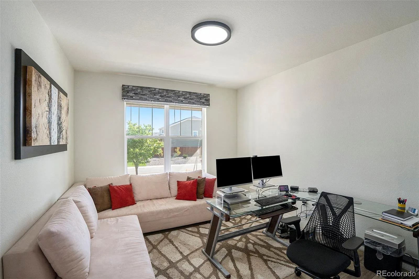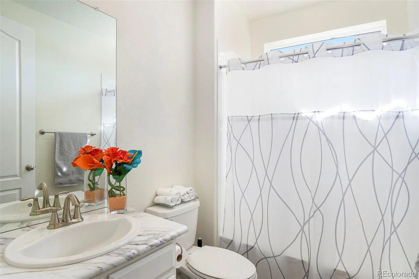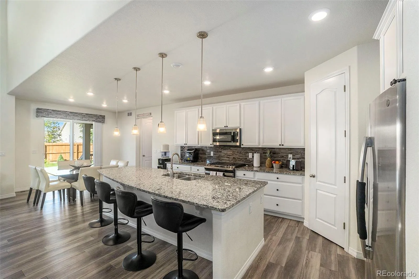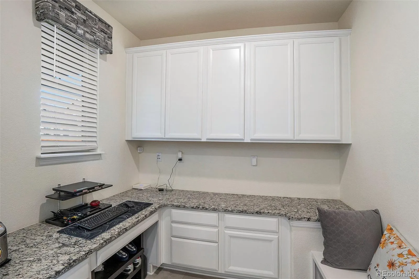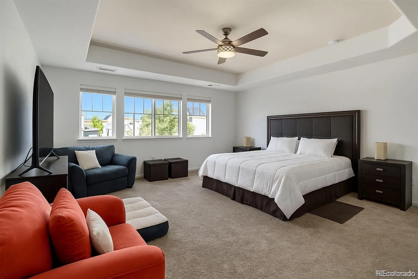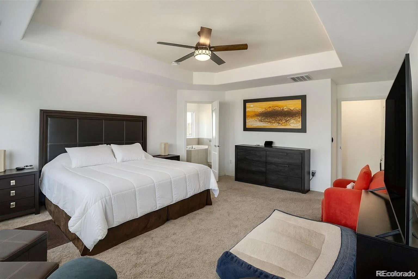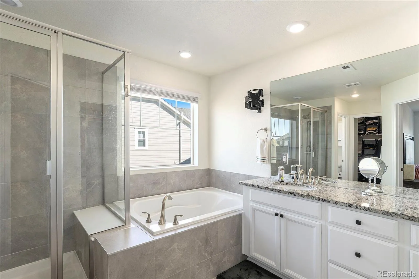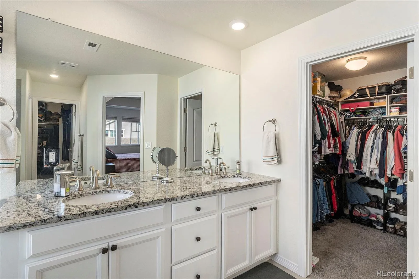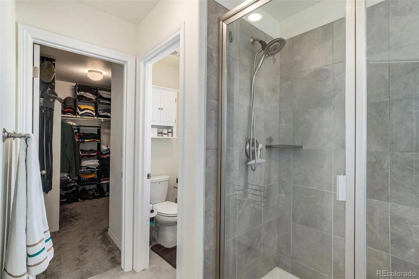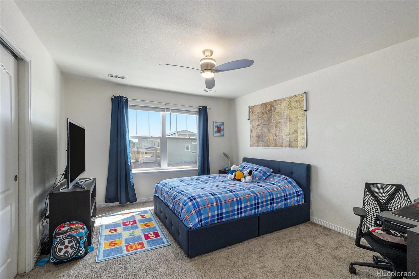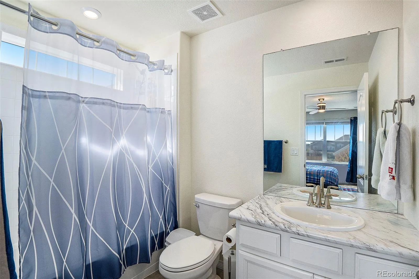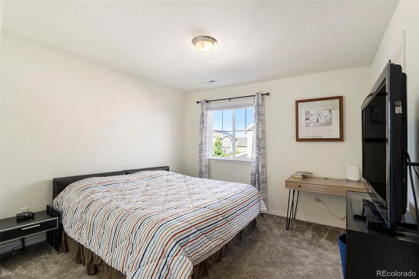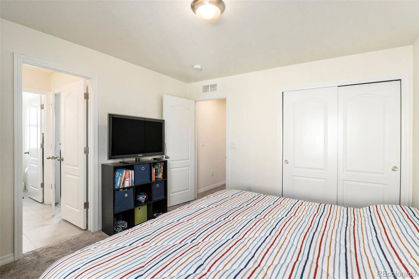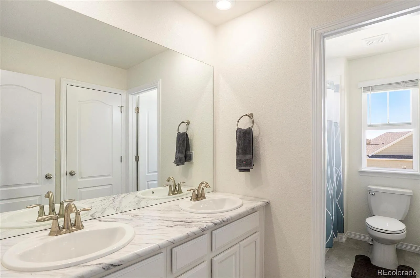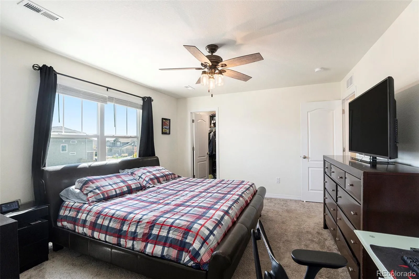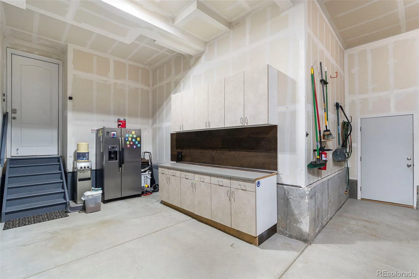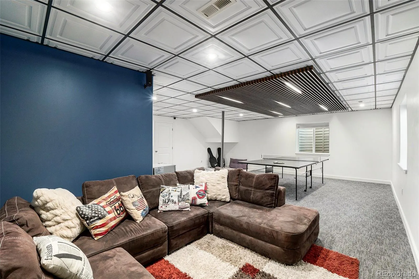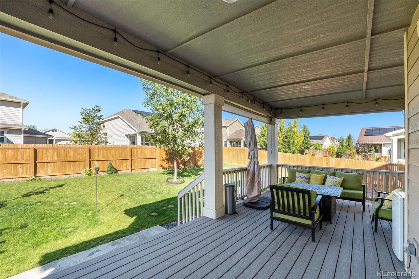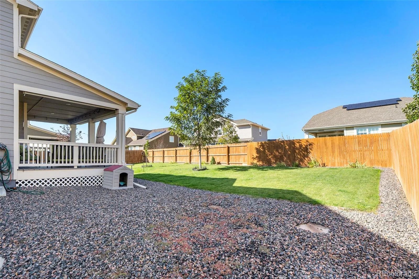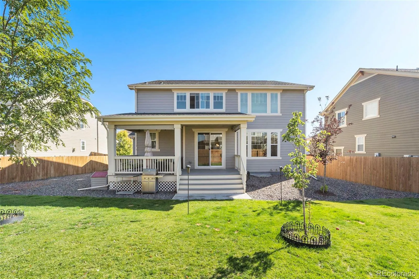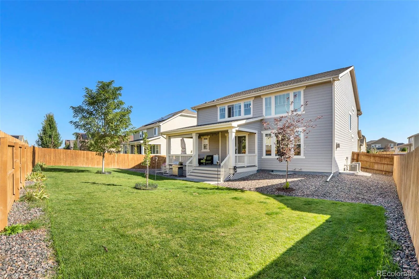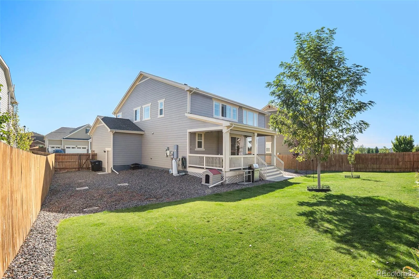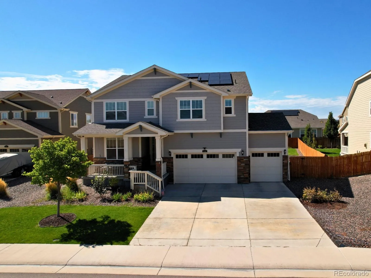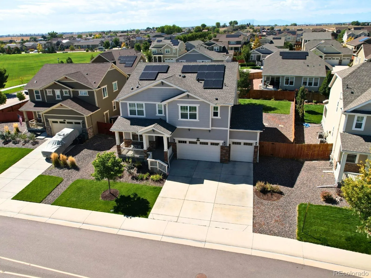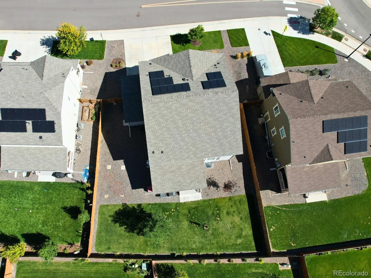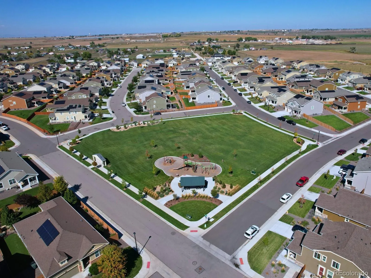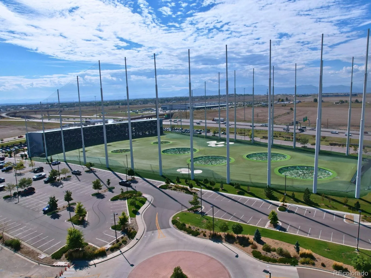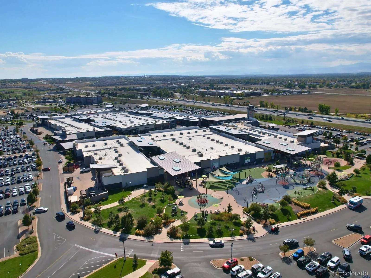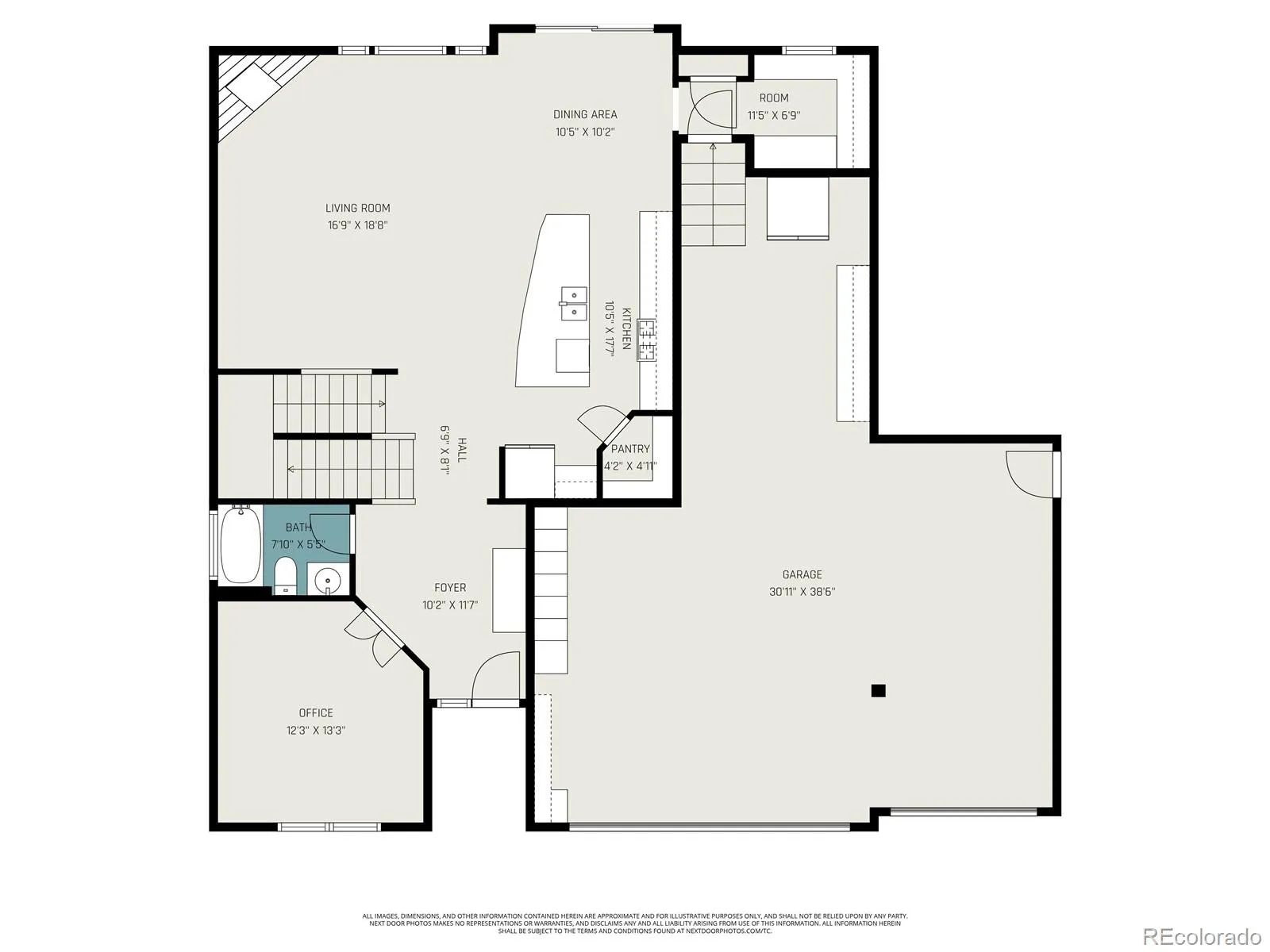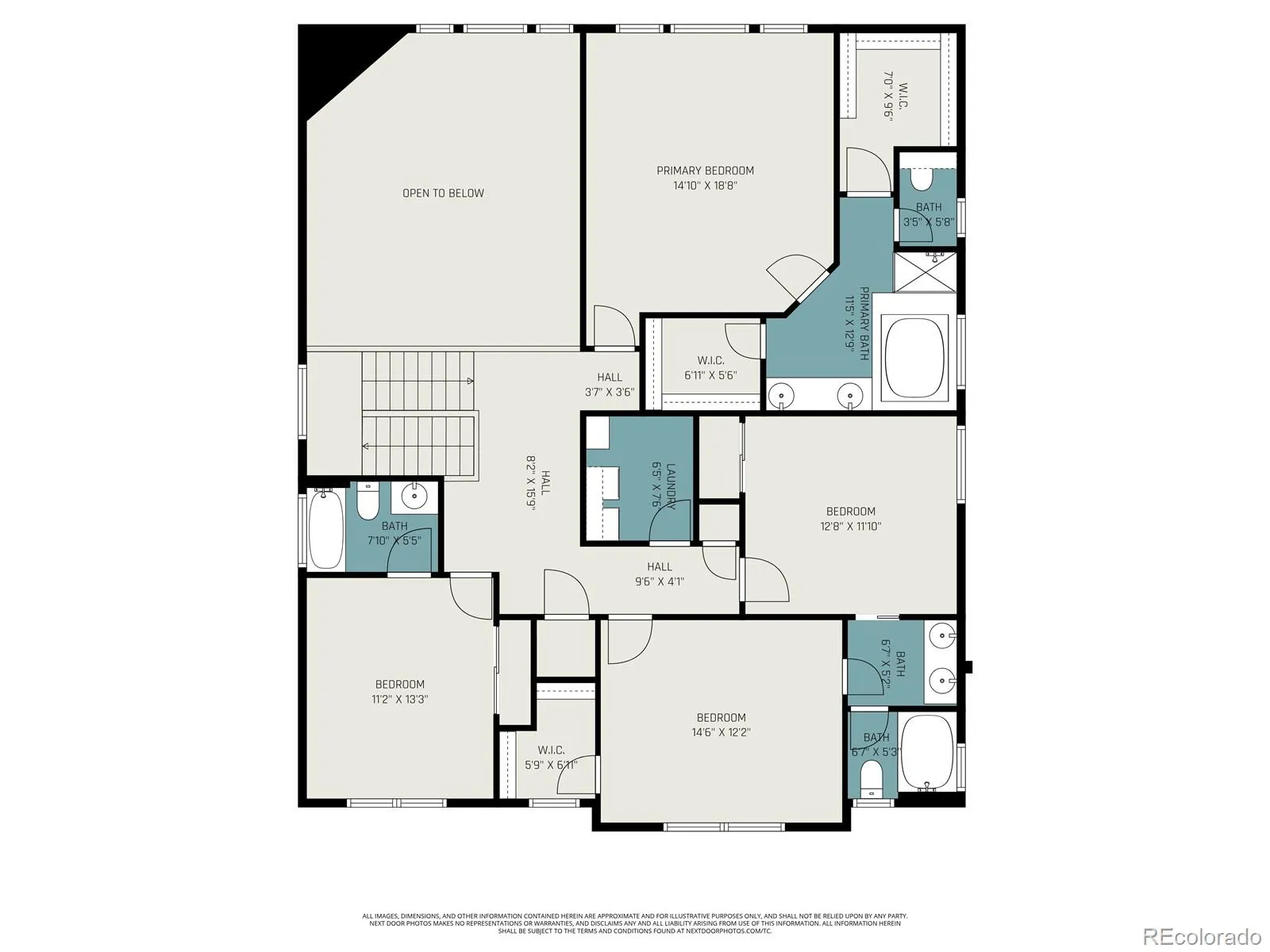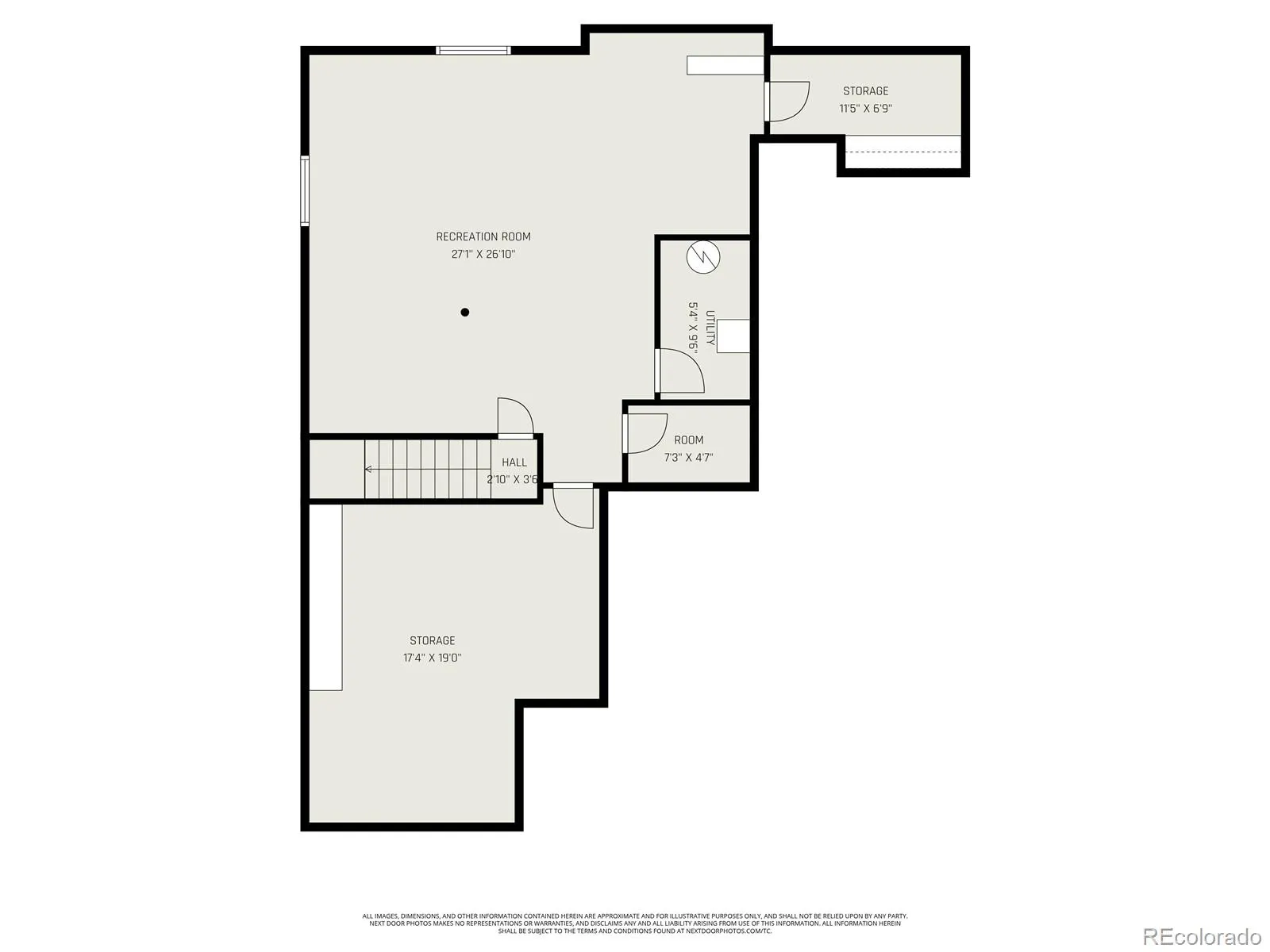Metro Denver Luxury Homes For Sale
Welcome to a home that truly has it all — style, space, and a location that makes everyday living a breeze. Nestled in the sought-after Orchard Farms community, this beautifully upgraded two-story blends modern comfort with unbeatable convenience.
Inside, a bright, open floor plan awaits. The kitchen steals the show with granite countertops, a massive island, and endless cabinet space — the perfect hub for memorable mornings and evenings. The seamless flow into the dining and living areas makes entertaining effortless, with a main level office and full bathroom, while upstairs will provide four spacious bedrooms, three full baths, and a luxurious primary suite with a spa-inspired bathroom.
The finished basement is a rare find — featuring an insulated ceiling, custom shelving, and even a bonus room. Whether it’s movie marathons, game nights, or a quiet home office, this space flexes to fit your lifestyle.
Step outside to a covered patio overlooking a large, landscaped backyard — just imagine summer barbecues, cool Colorado evenings, or a friendly game of catch. And with a rare 4-car tandem garage, there’s no shortage of space for cars, toys, or storage.
Orchard Farms is more than just a neighborhood — with HOA-hosted seasonal events and gatherings, it’s a community that brings neighbors and memories together.
The location seals the deal. Minutes from I-25, E-470, and Highway 7, commuting is a breeze. Costco, Topgolf, Denver Premium Outlets, Orchard Town Center, and countless dining and shopping options are just around the corner, while parks, trails, and open spaces keep you connected to the outdoors.
This home isn’t just a place to live — it’s a place to thrive. Welcome to 16317 Elizabeth St. Schedule your showing today! Washer, dryer, and furniture are negotiable.

