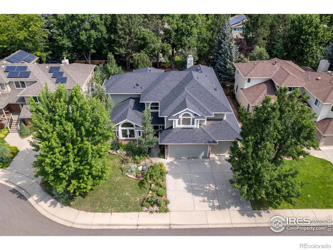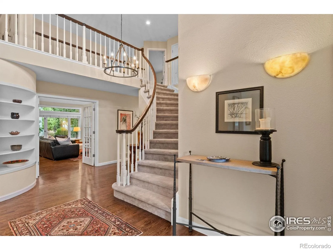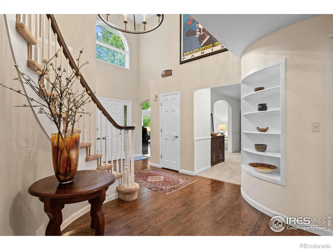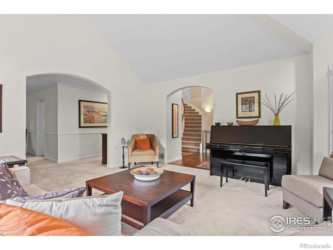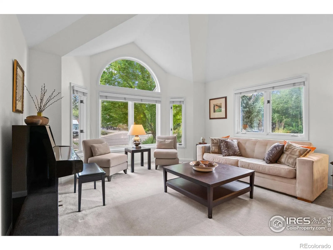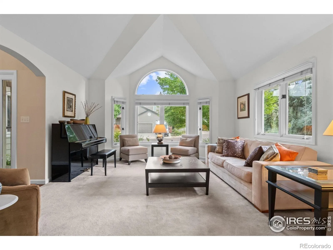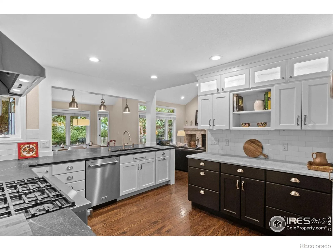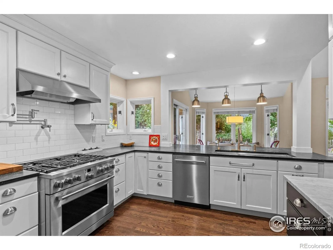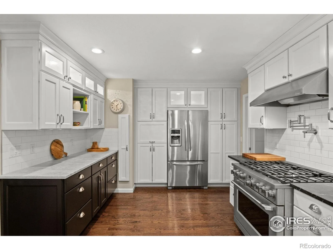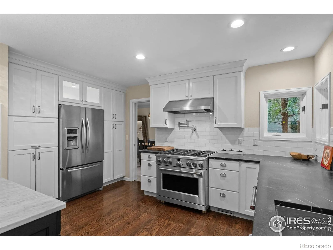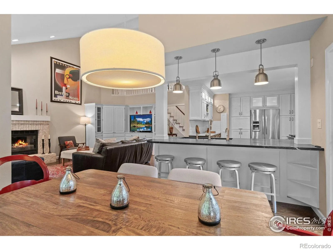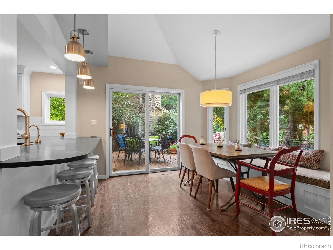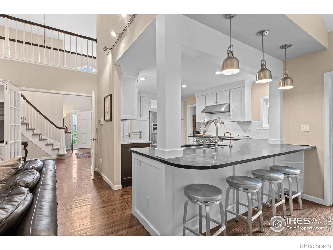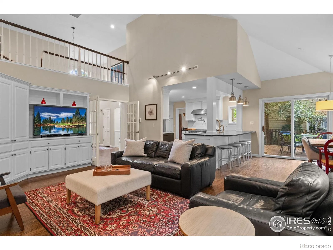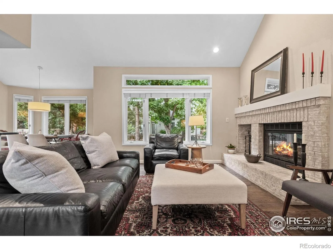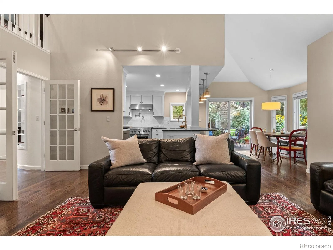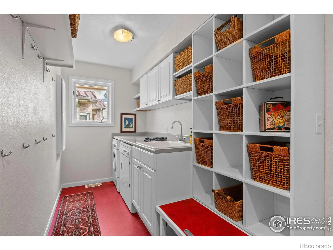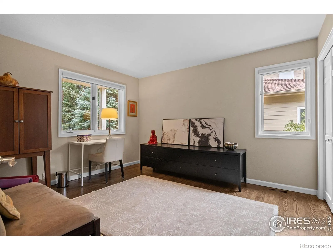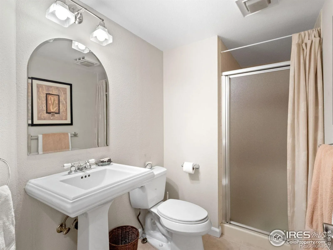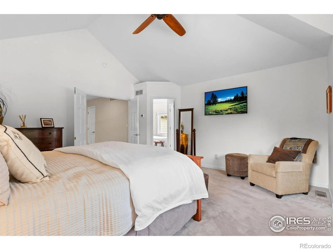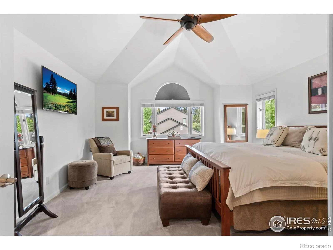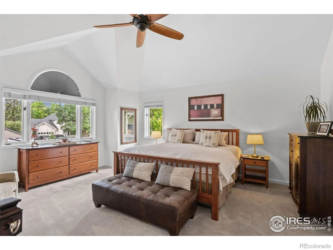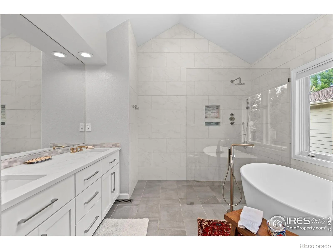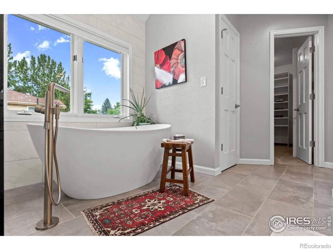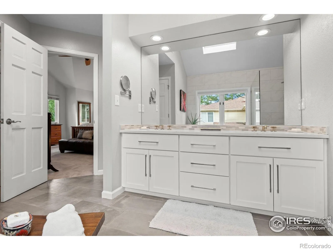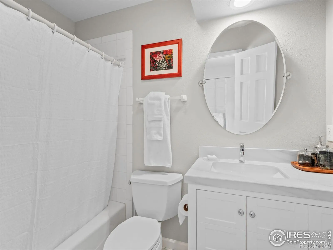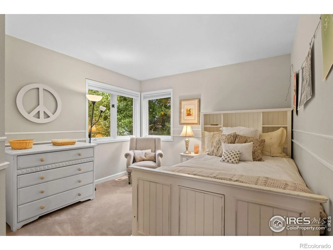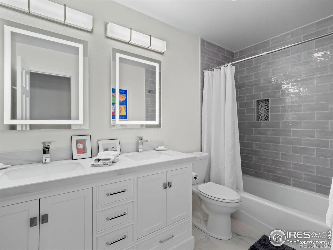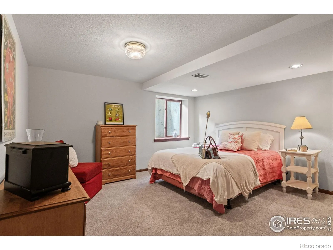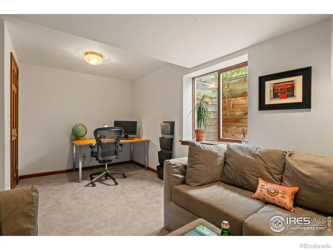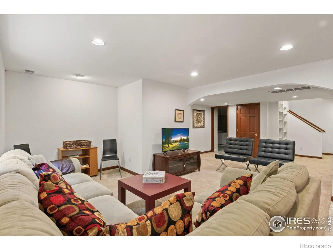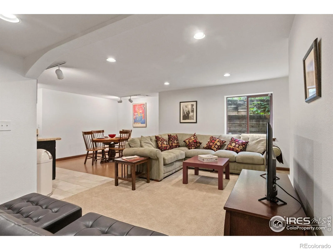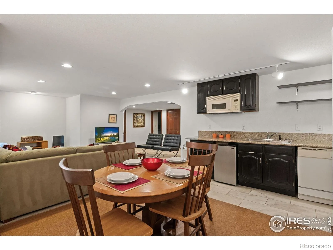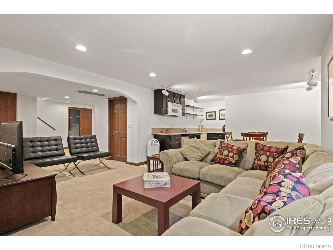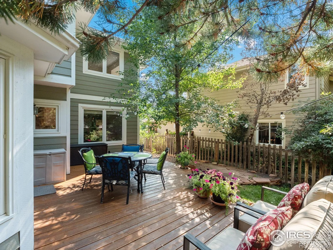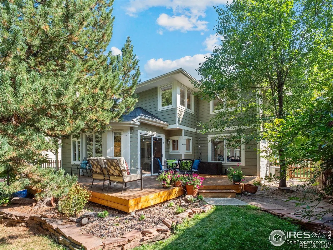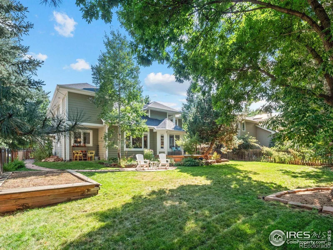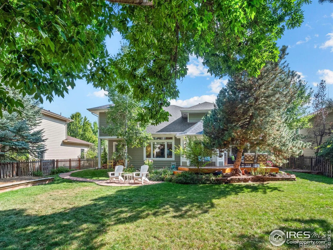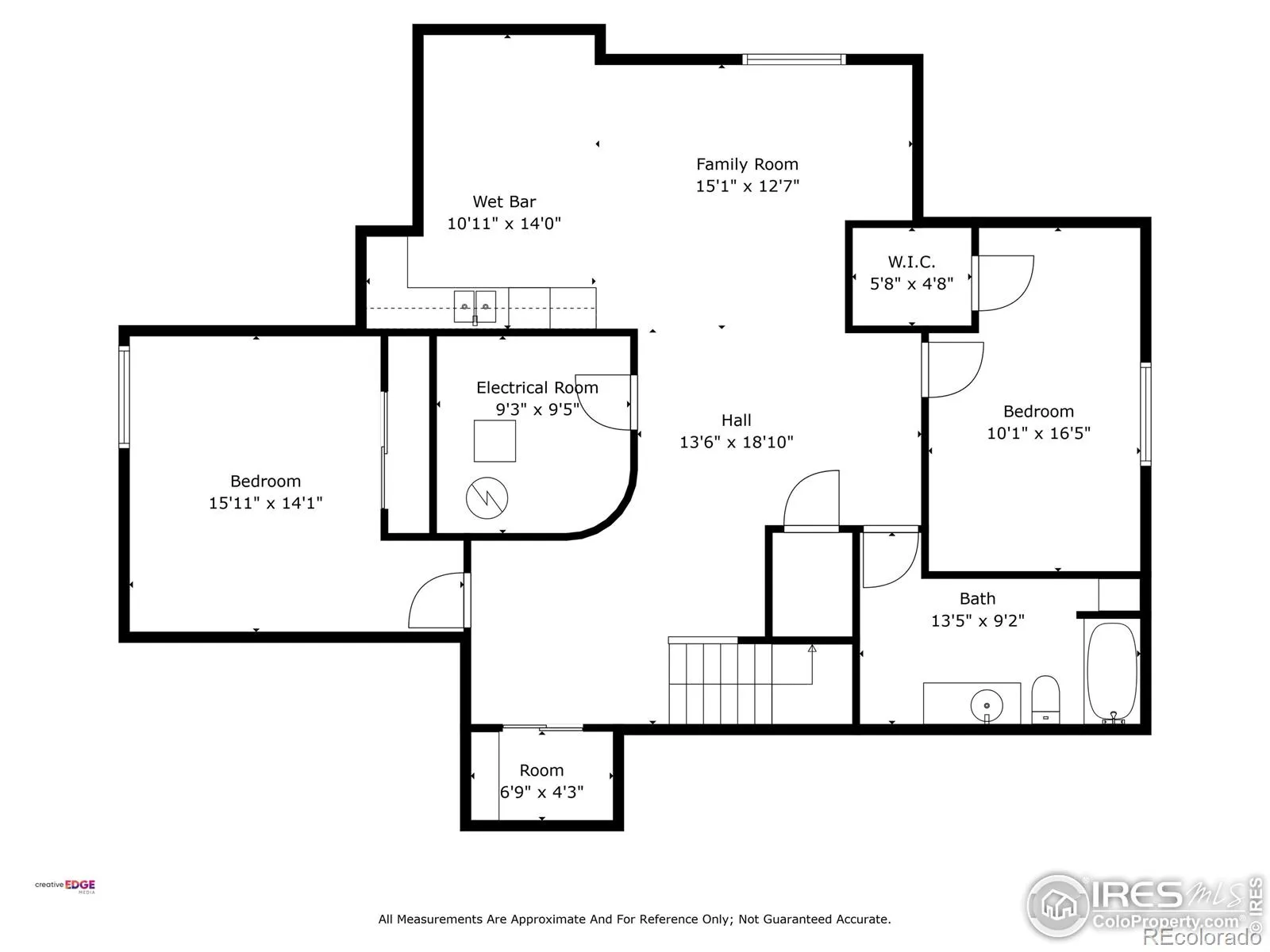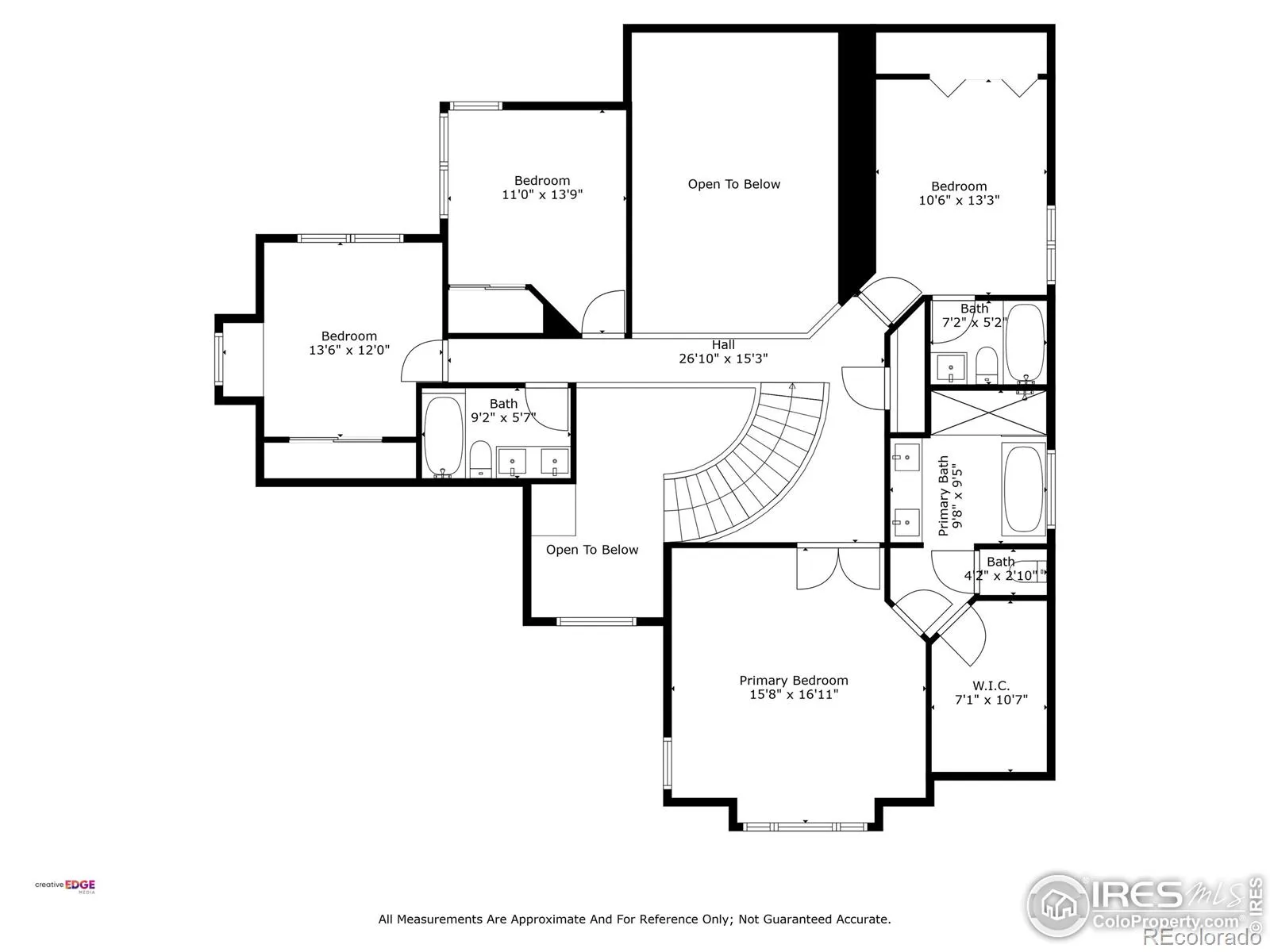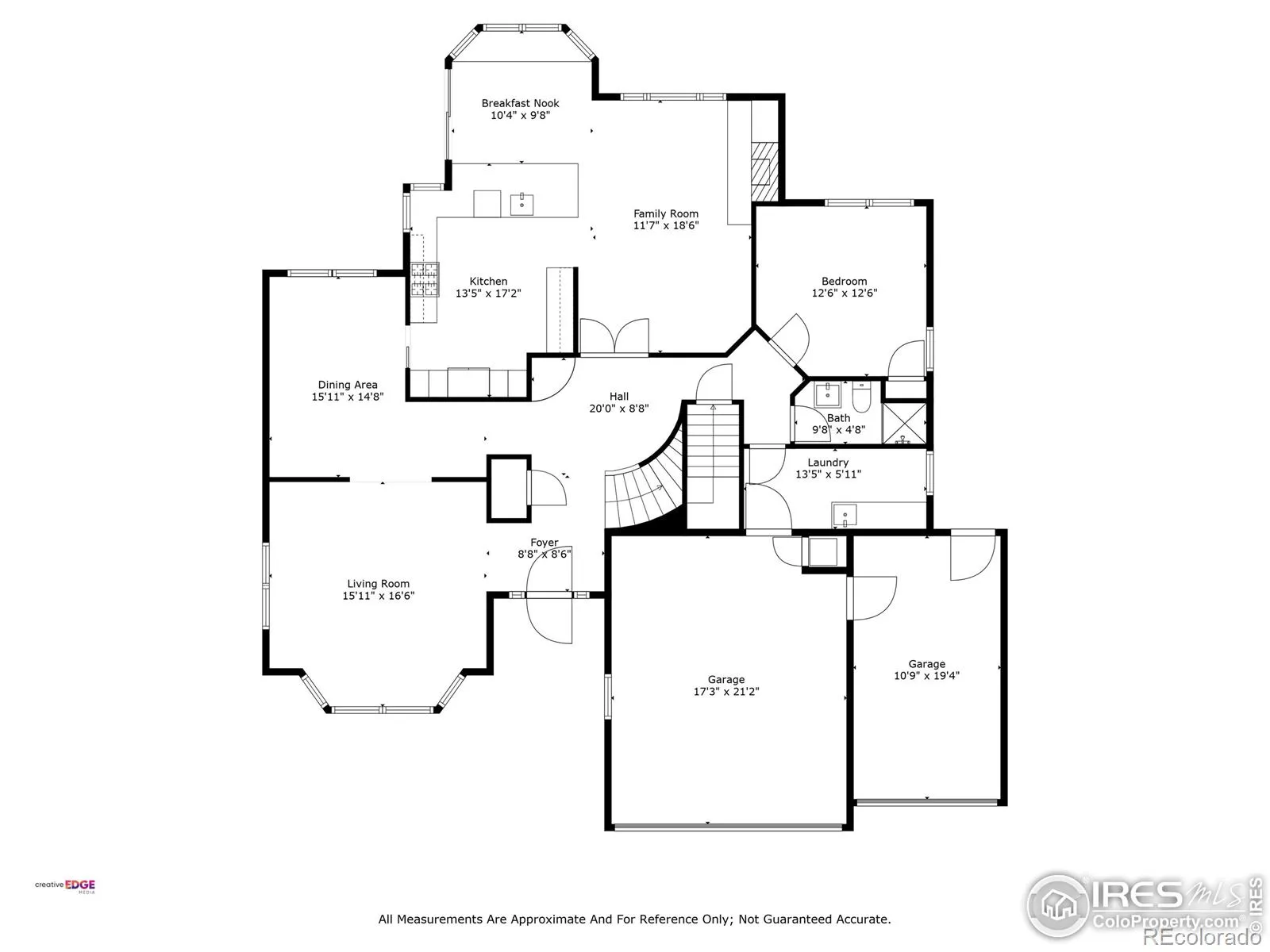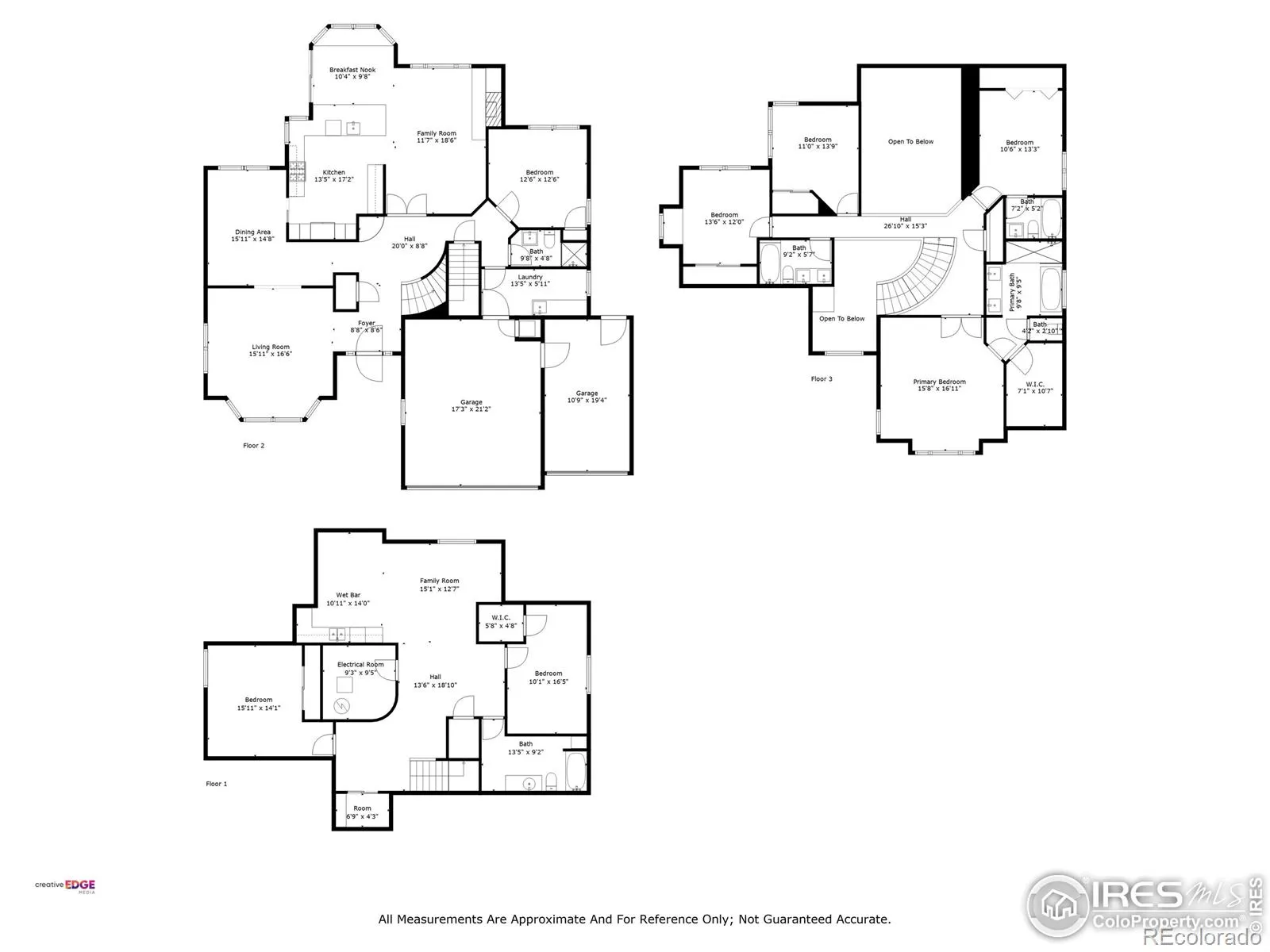Metro Denver Luxury Homes For Sale
Tucked away in a quiet cul-de-sac in the heart of Boulder, this exquisite two-story home offers low-maintenance luxury living on an oversized private lot. With more than 4,400 sq. ft. of thoughtfully designed living space, every detail feels refined and welcoming.The home includes 7 spacious bedrooms: 4 on the upper level, with a serene primary suite, a second ensuite bedroom, & two more bedrooms sharing an adjacent bath. On the main floor you’ll find a flexible bedroom/office with a full bath close by. The lower level features two additional bedrooms with wonderful natural light, plus a full bathroom. The open-concept main floor family room is anchored by french doors, vaulted ceilings & a rare-for-Boulder real wood-burning fireplace. High-end finishes shine here as throughout the home, with exceptional craftsmanship, custom lighting, fresh paint, & an extended outdoor living area designed for year-round entertaining. The formal dining room & the perennial sunlit living room are both gracious in scale, offering refined settings for elegant entertaining as well as serene everyday living. The kitchen is designed for both everyday cooking & elevated gatherings, featuring a new professional gas range, oversized farm sink, counter-height seating at the soapstone island, & a cozy banquette for casual meals or conversation. The upstairs private primary suite, accessed by grand double doors, is a true retreat with an oversized walk-in closet, dual vanities, a freestanding stone resin soaking tub, & a frameless glass shower. Additional highlights a complete kitchen in the bright daylight basement, ideal for an au pair or multi-generational living; an organized mudroom; & a spacious three-car garage with custom built-ins. Perfect for working from home or simply spreading out, this home balances comfort & flexibility. Furnishings are negotiable. Adjacent to Boulder’s bike/walk trails, easy access to hiking, local playgrounds, shops, & restaurants. A rare Boulder property.



