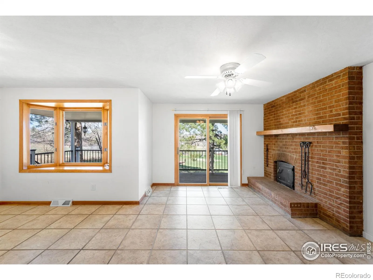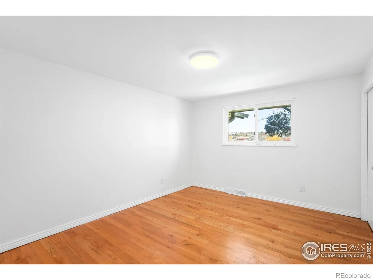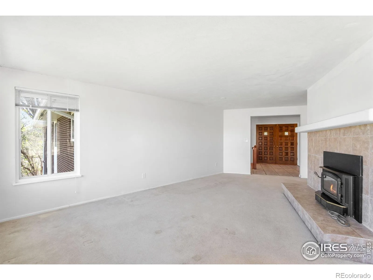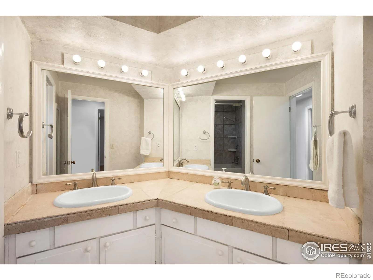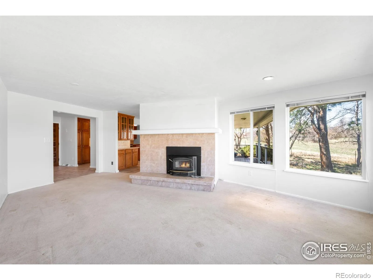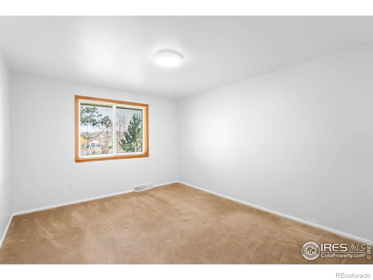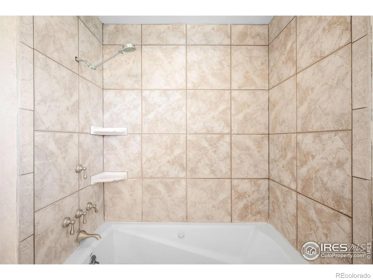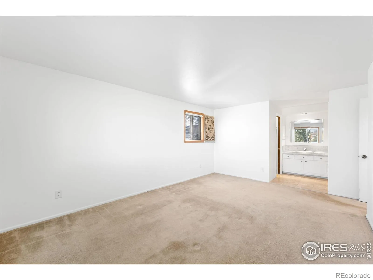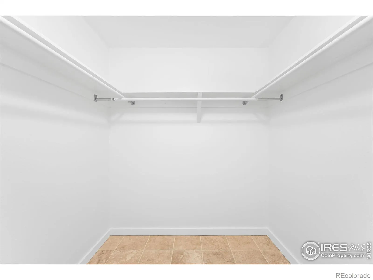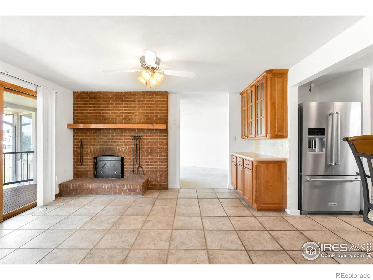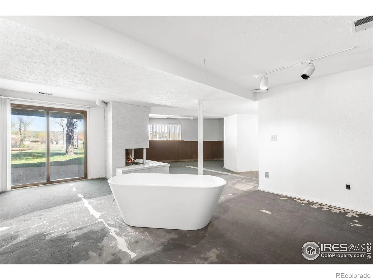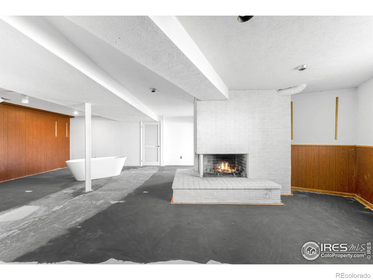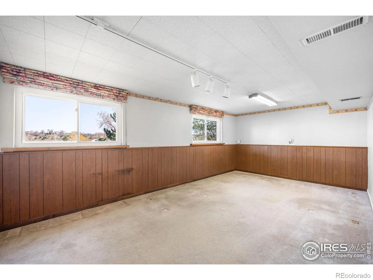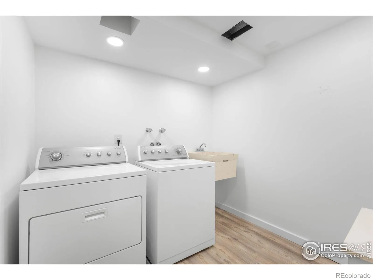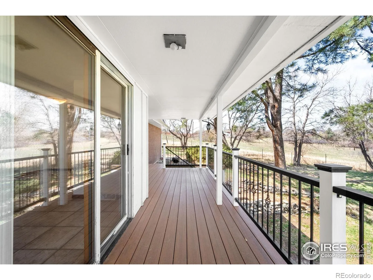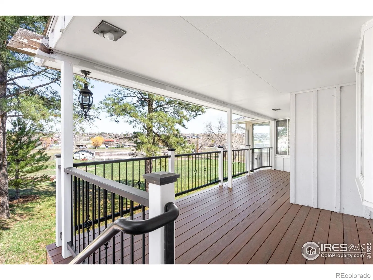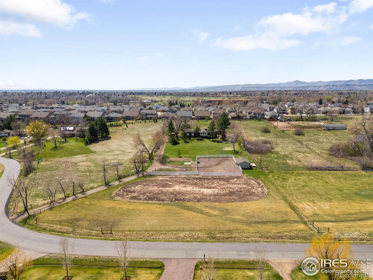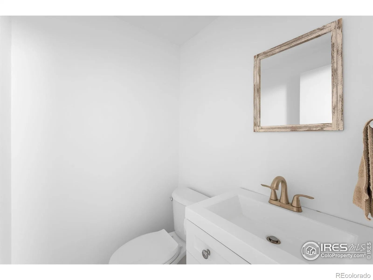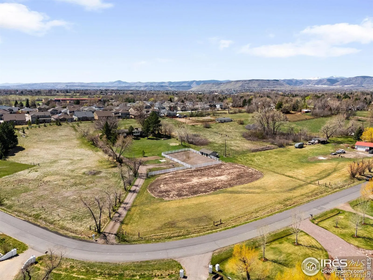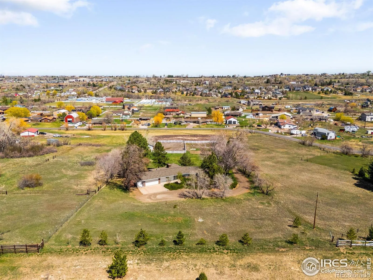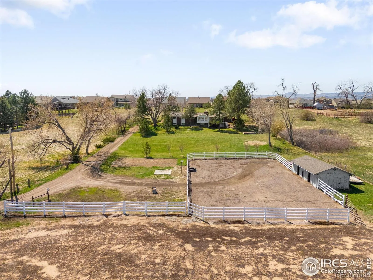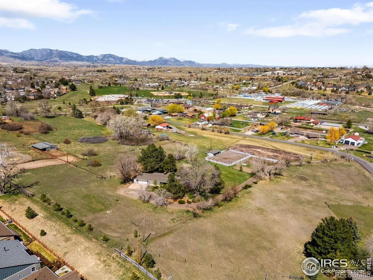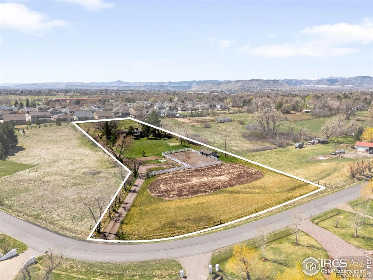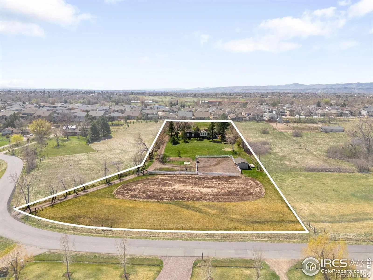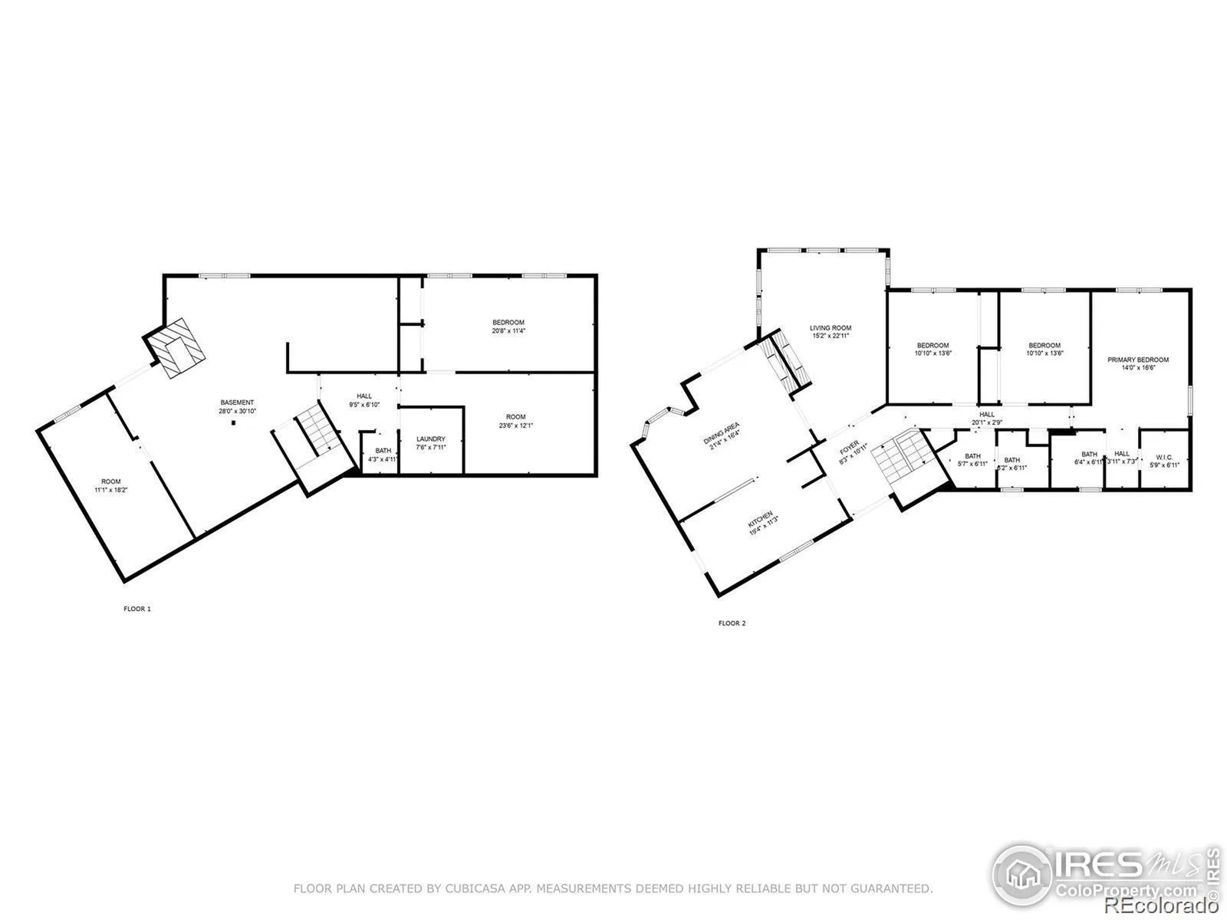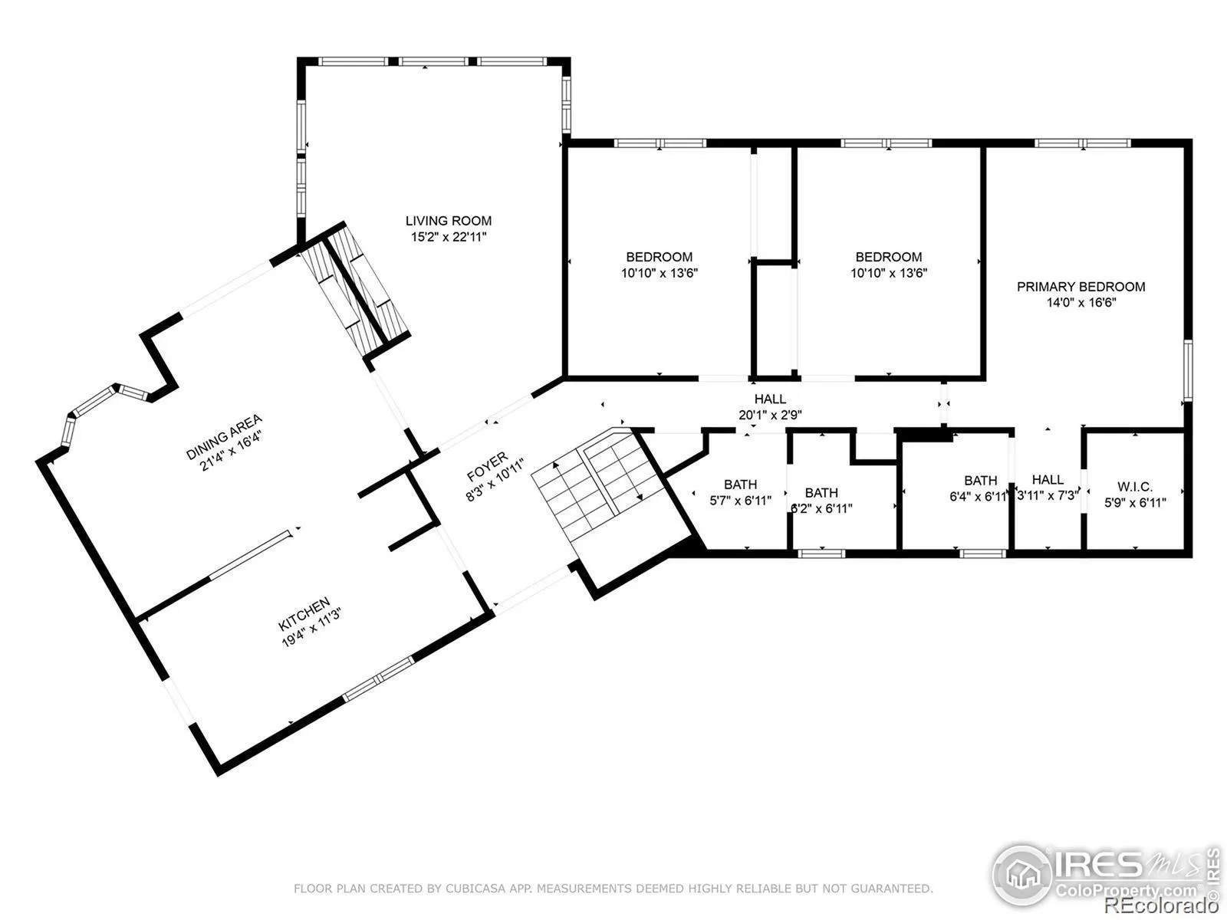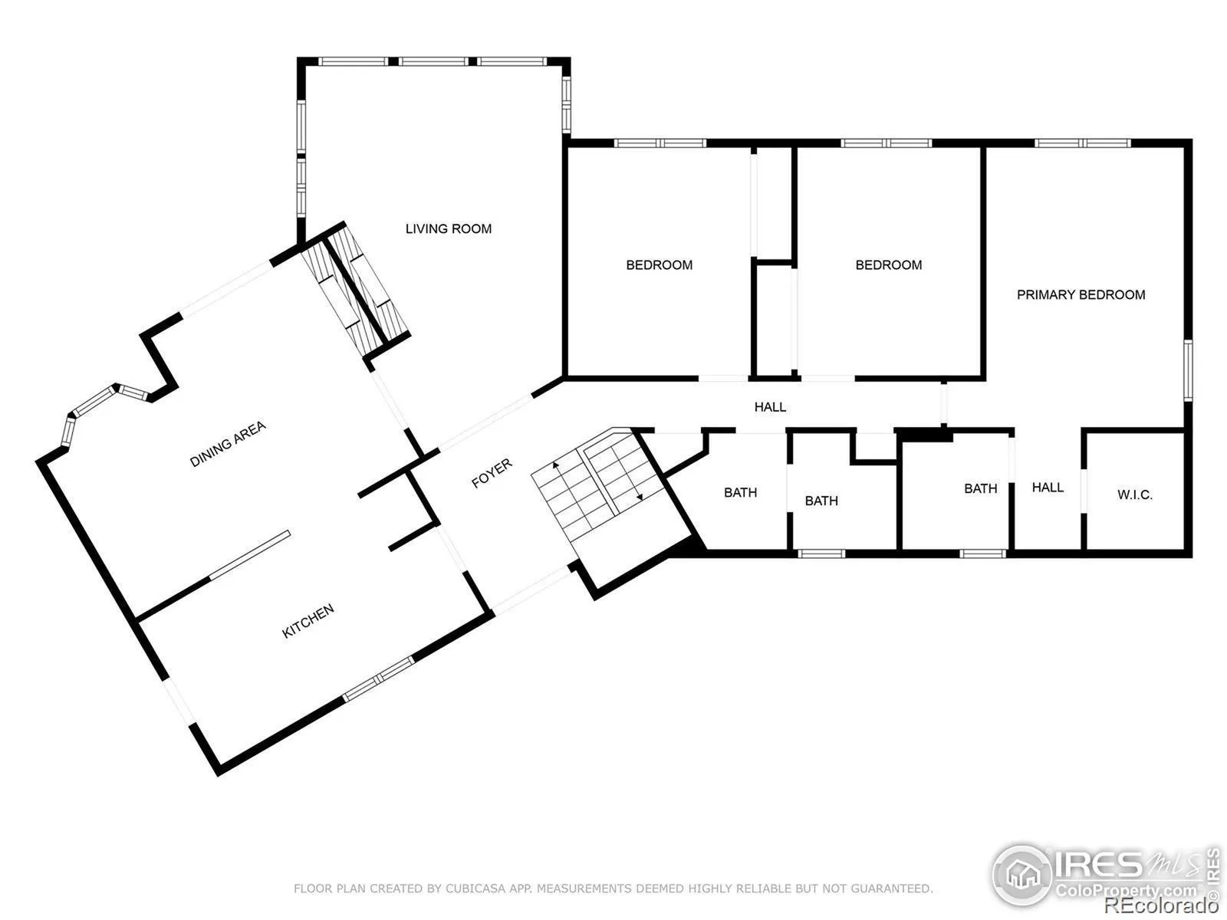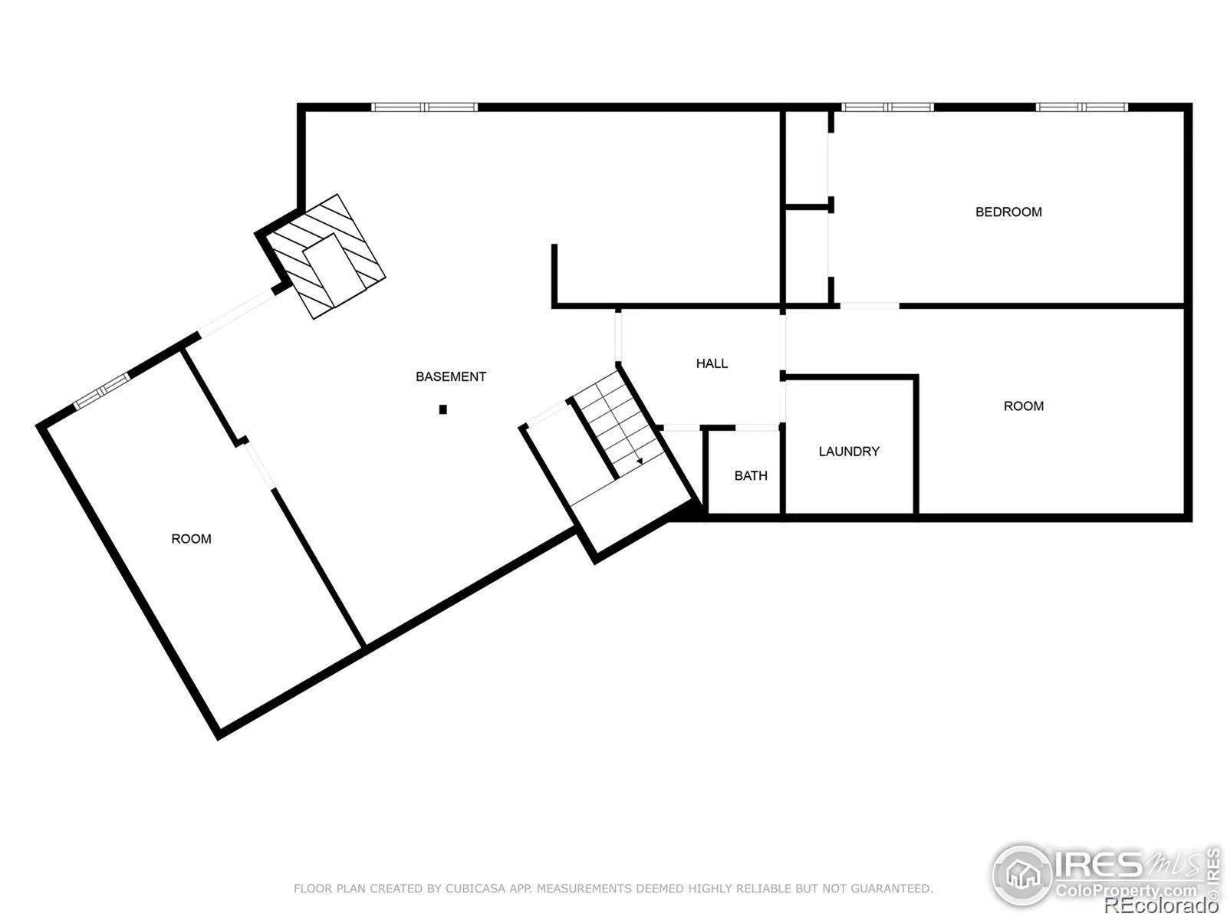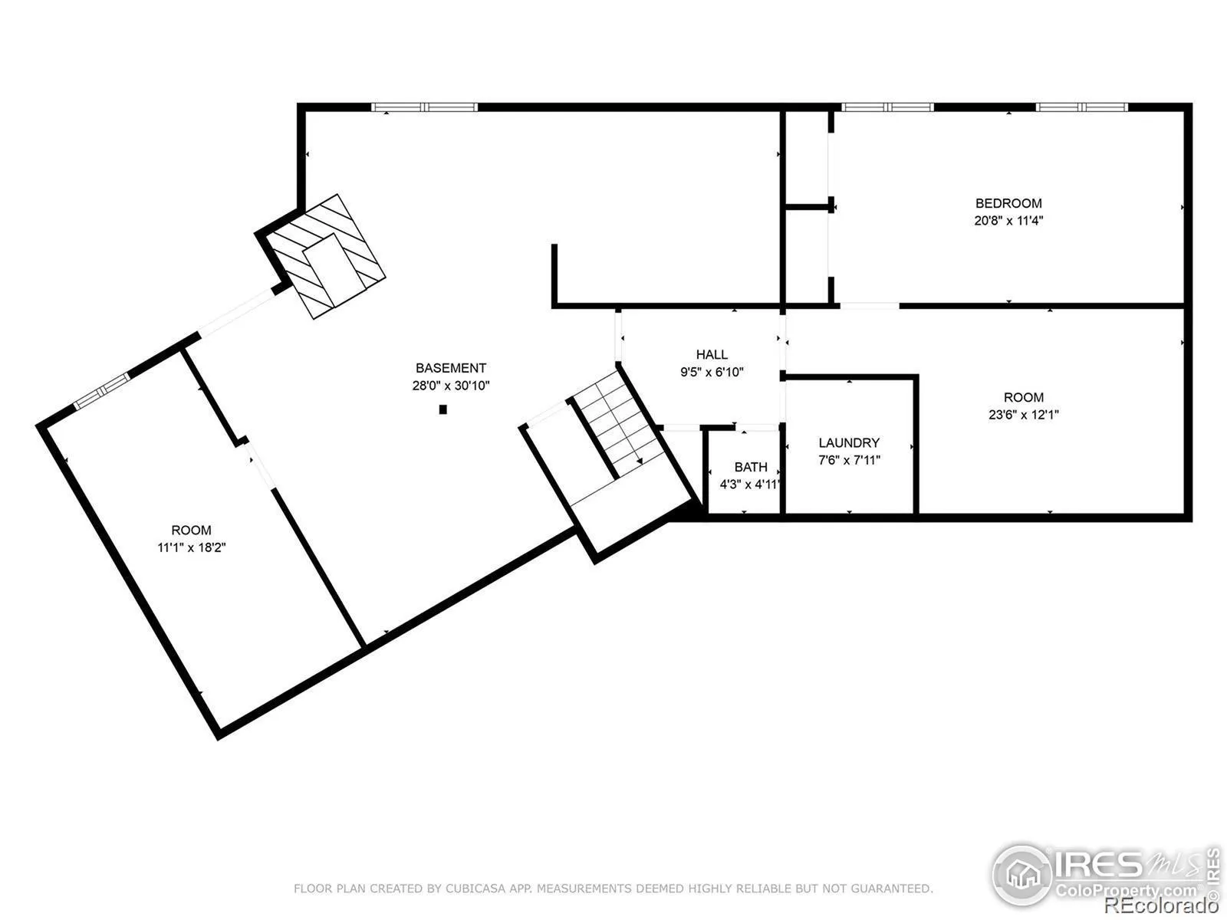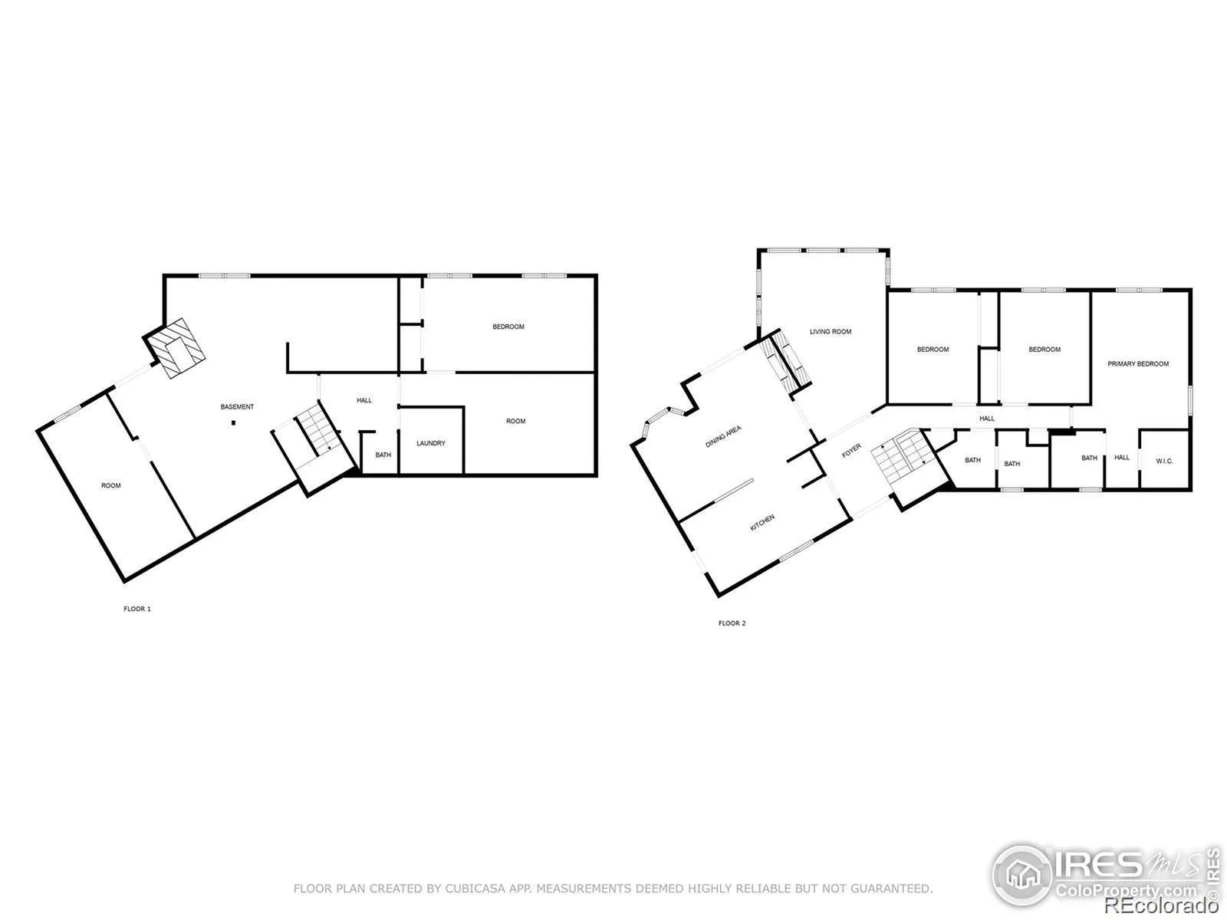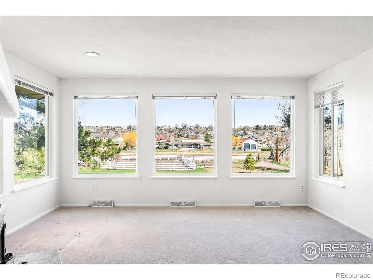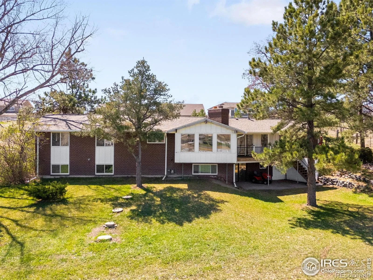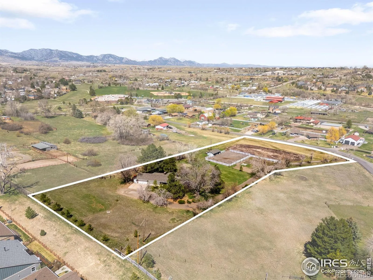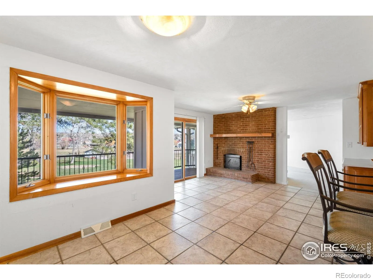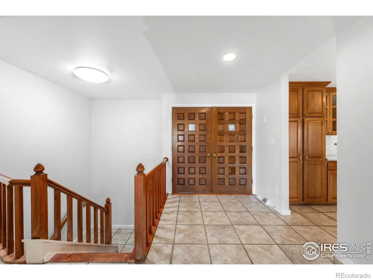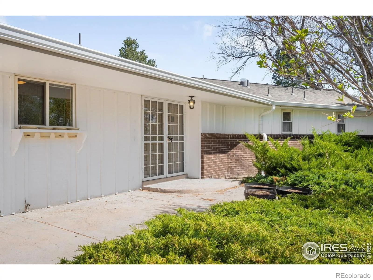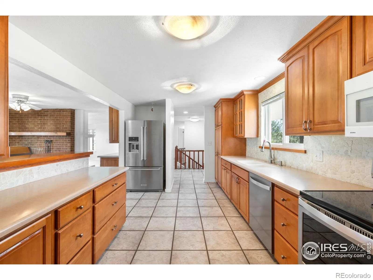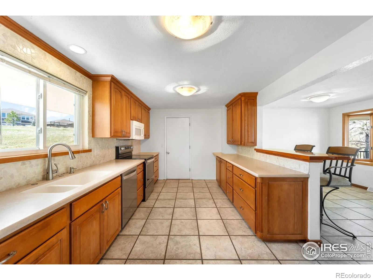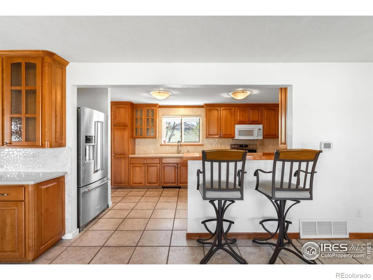Metro Denver Luxury Homes For Sale
Set on a rare 3-acre lot with sweeping mountain views and a secluded feel, this property is perfect for the buyer who wants to renovate a home with incredible bones and capitalize on a large, open lot-all within walking distance of the highly rated Van Arsdale Elementary. The lot can be subdivided into a 2-acre and 1-acre parcel, with the option to sell the smaller parcel if desired-an excellent way to help finance your renovation vision. Inside, the home offers over 3,400 sq ft of living space-1,800 sq ft above ground plus 1,680 sq ft in the walk-out basement-giving you flexible square footage to reimagine. The main level features a spacious kitchen, a formal dining room, and a separate living area anchored by a beautiful double-sided brick wood-burning fireplace. The dining room opens to an all-weather deck overlooking the expansive yard-great for gathering friends and family during and after the remodel. Upstairs, you’ll find three bedrooms, including a primary suite with a private bath, plus a full hallway bathroom with dual vanities. Downstairs is built for future possibilities: two large living areas, a laundry room, and a central mid-century modern brick fireplace set the stage. There’s also a powder room and a fully plumbed, unfinished space ready for a luxury bathroom suite-with room for a sauna and steam shower. Outside, the property includes an outbuilding and fencing for a horse corral and riding area. Surrounded by undeveloped land, it offers rare privacy and space-just waiting for your personal touch. Though cosmetic renovations are needed-or perhaps even a full interior redevelopment to truly make this home shine-the solid structure and one-of-a-kind setting make this a rare chance to create your dream home while leveraging the land’s built-in flexibility.

