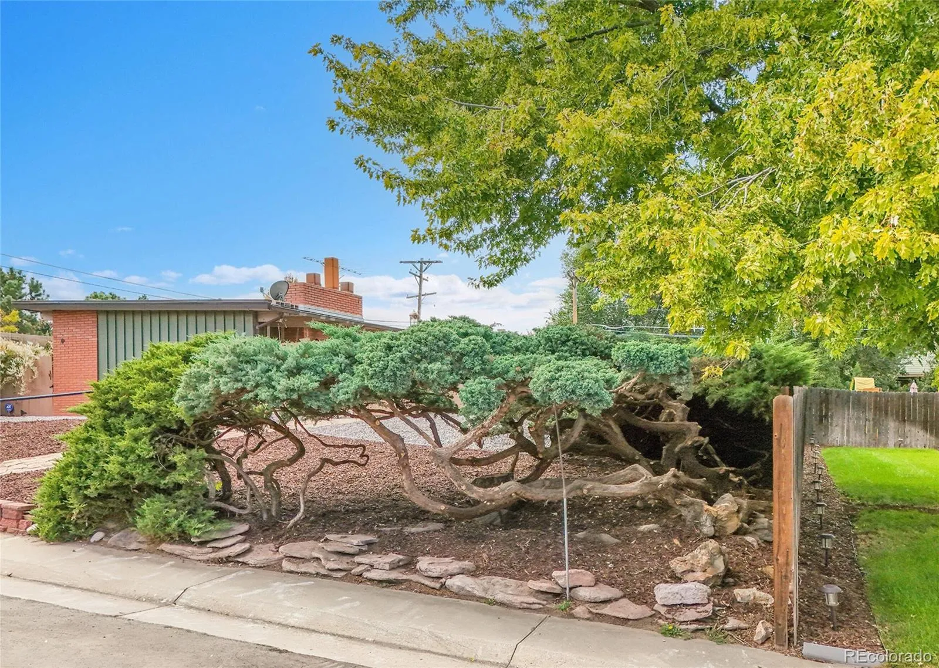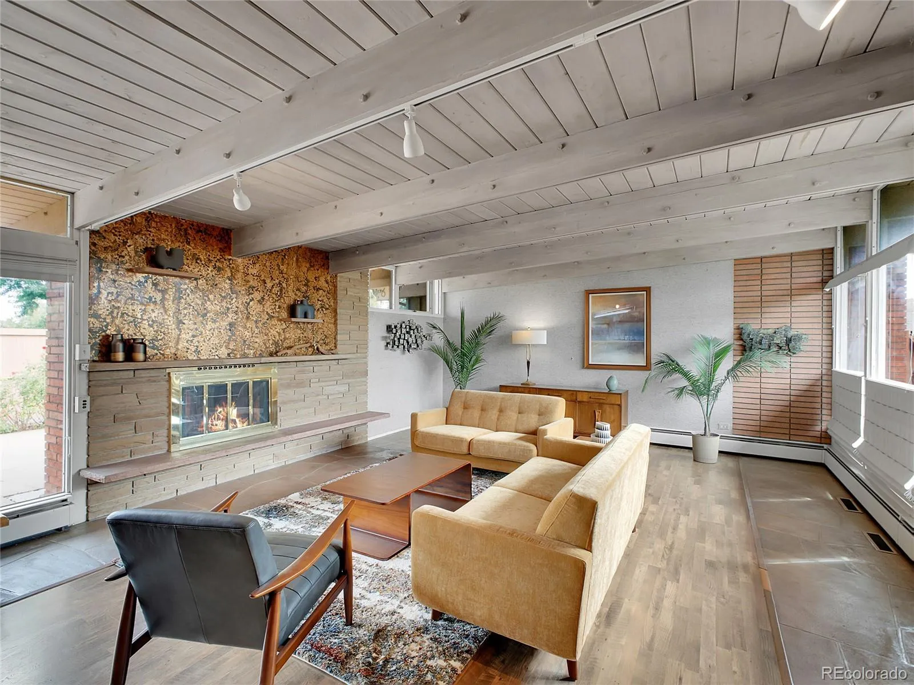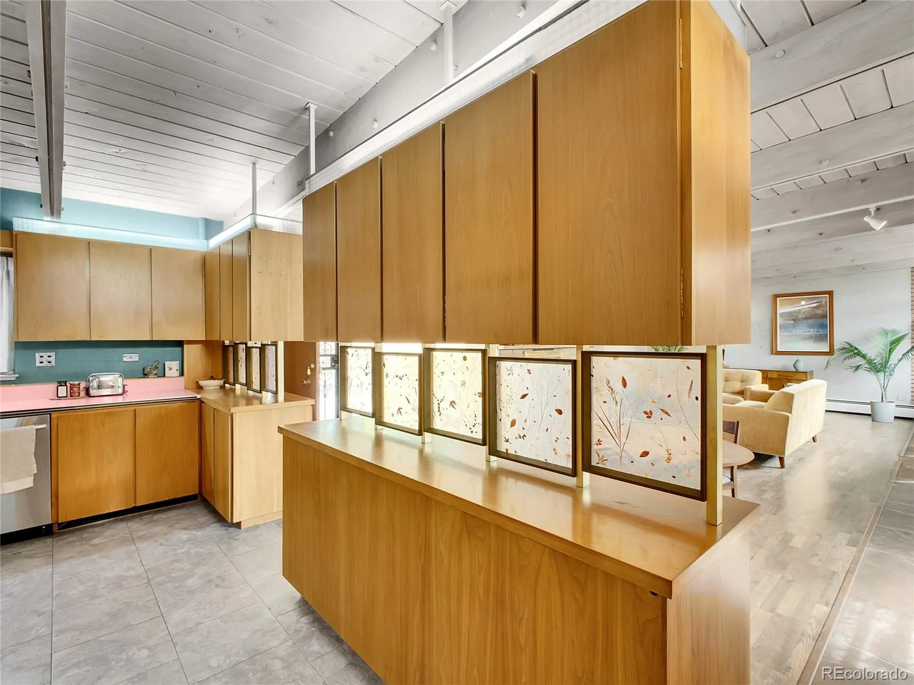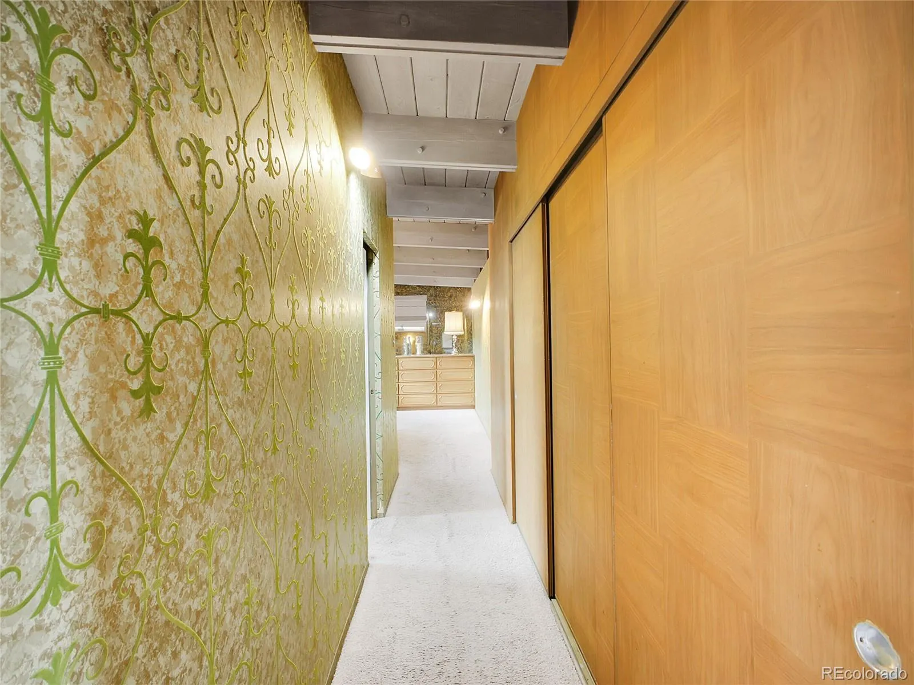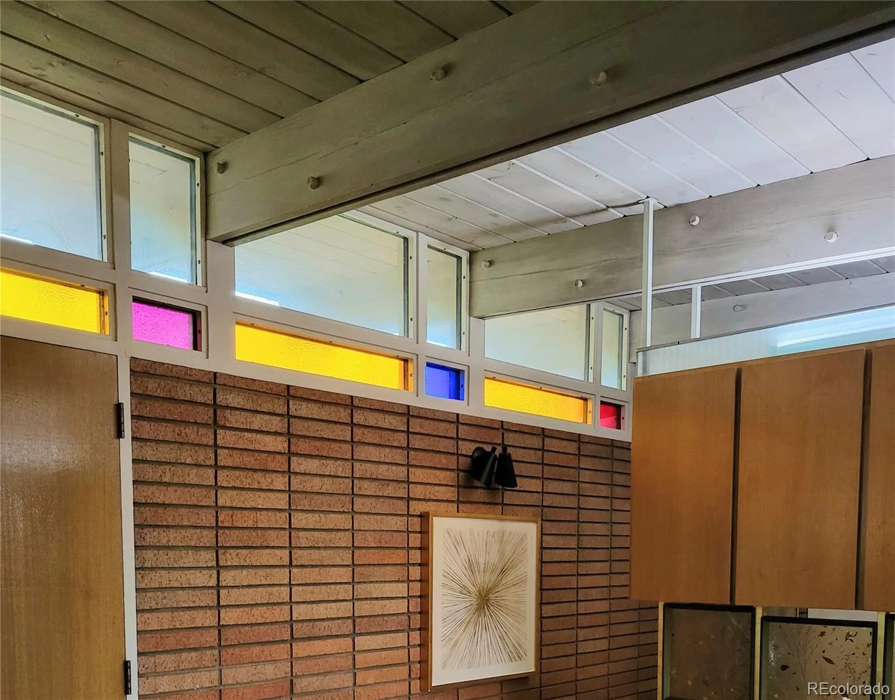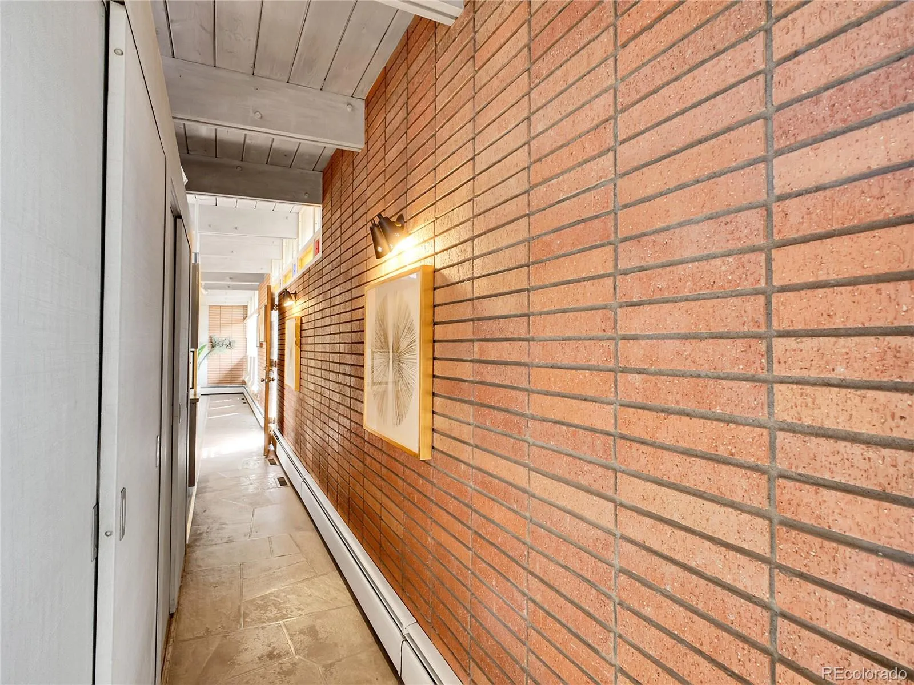Metro Denver Luxury Homes For Sale
A Mid-Century Modern Masterpiece in Denver’s University Hills
Experience a rare architectural gem — a custom-built mid-century modern home from 1956, created by a distinguished interior designer whose work spanned New York, Washington DC, and Denver. This 3,600+ sq ft residence rests on a 9,370 sq ft lot near Wellshire Golf Course, blending timeless design with exceptional craftsmanship.
Inside, discover 4 bedrooms and 3 baths, including a main-floor primary suite that offers convenience and privacy. The open great room showcases vaulted, beamed knotty-pine ceilings, inlaid flagstone floors, and gallery walls bathed in light from seven stained-glass windows and four bottle-glass panels. A dramatic floating red-stone staircase and two handcrafted fireplaces define the home’s unique mid-mod and art-deco artistry and warmth.
The main kitchen is an entertainer’s showpiece, featuring solid birch cabinetry crafted from a single tree, mirrored cabinet fronts, a copper-hooded cooking island, stainless-steel counters, and hand-poured resin dividers with botanical inlays — each element reflecting bespoke mid-century design.
The lower level includes a vintage summer kitchen, a spacious recreation room with a hand-painted floor by a Norwegian artist, a flexible studio/guest room, and a ¾ bath — perfect for multi-generational living or creative use.
Outdoors, bonsai-style junipers and mature landscaping create a sculpted, low-maintenance retreat that mirrors the home’s architectural precision. Additional highlights include double-pane casement windows, solid walnut exterior doors, two-car garage with cedar storage, and hot-water heating with industrial pump.
As one of the earliest homes in University Hills, this residence stands as a true Denver mid-century architectural treasure.


