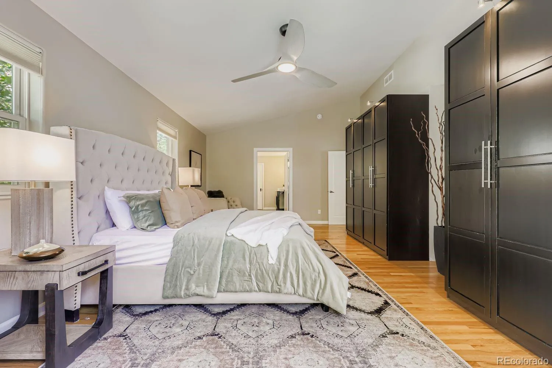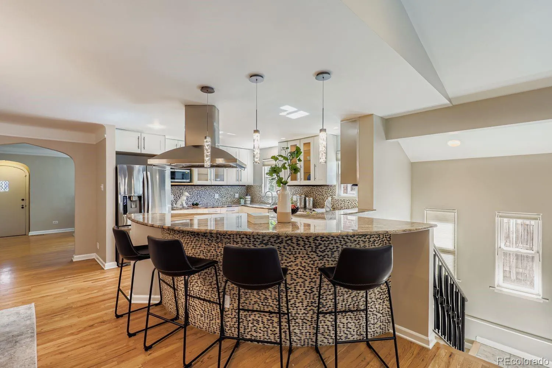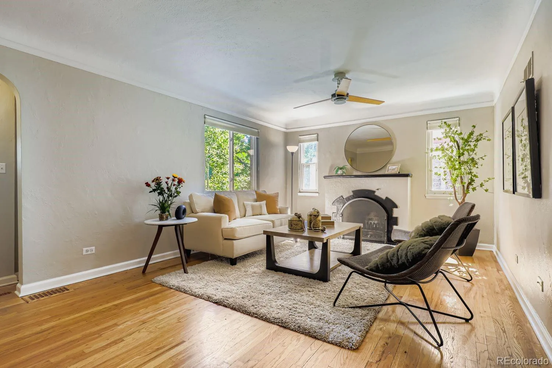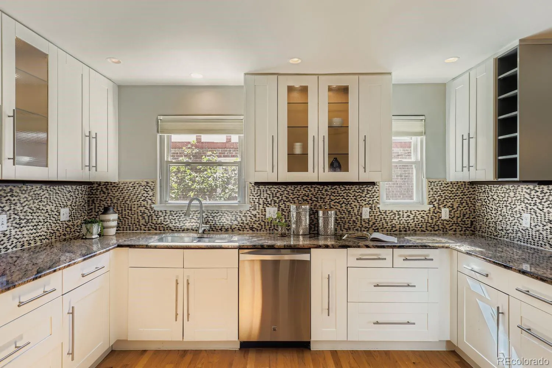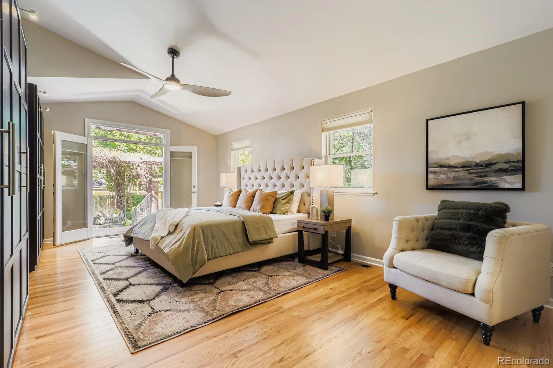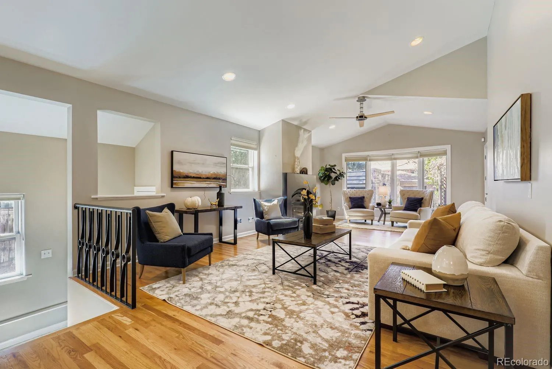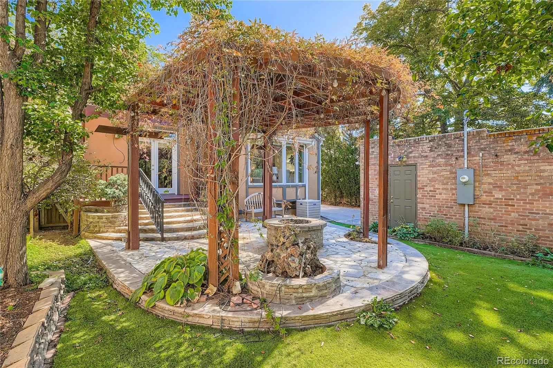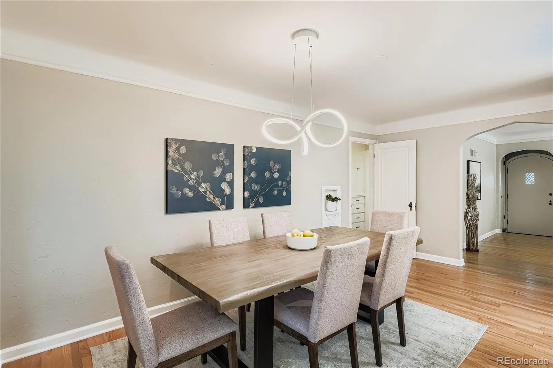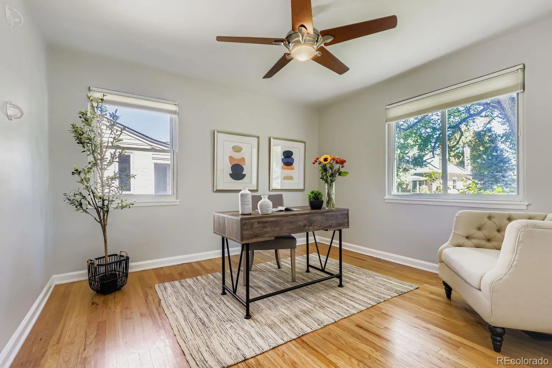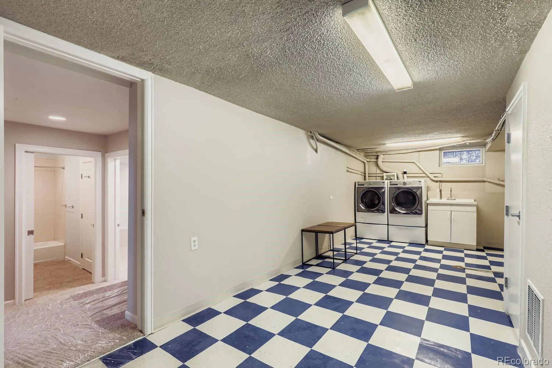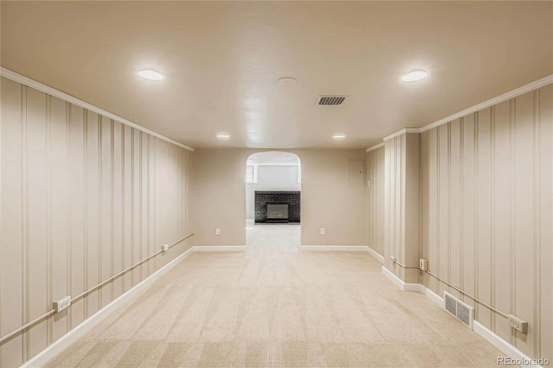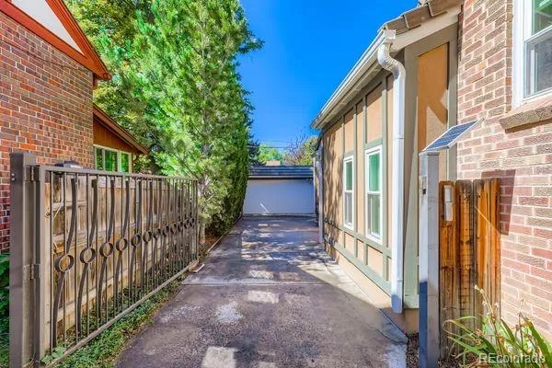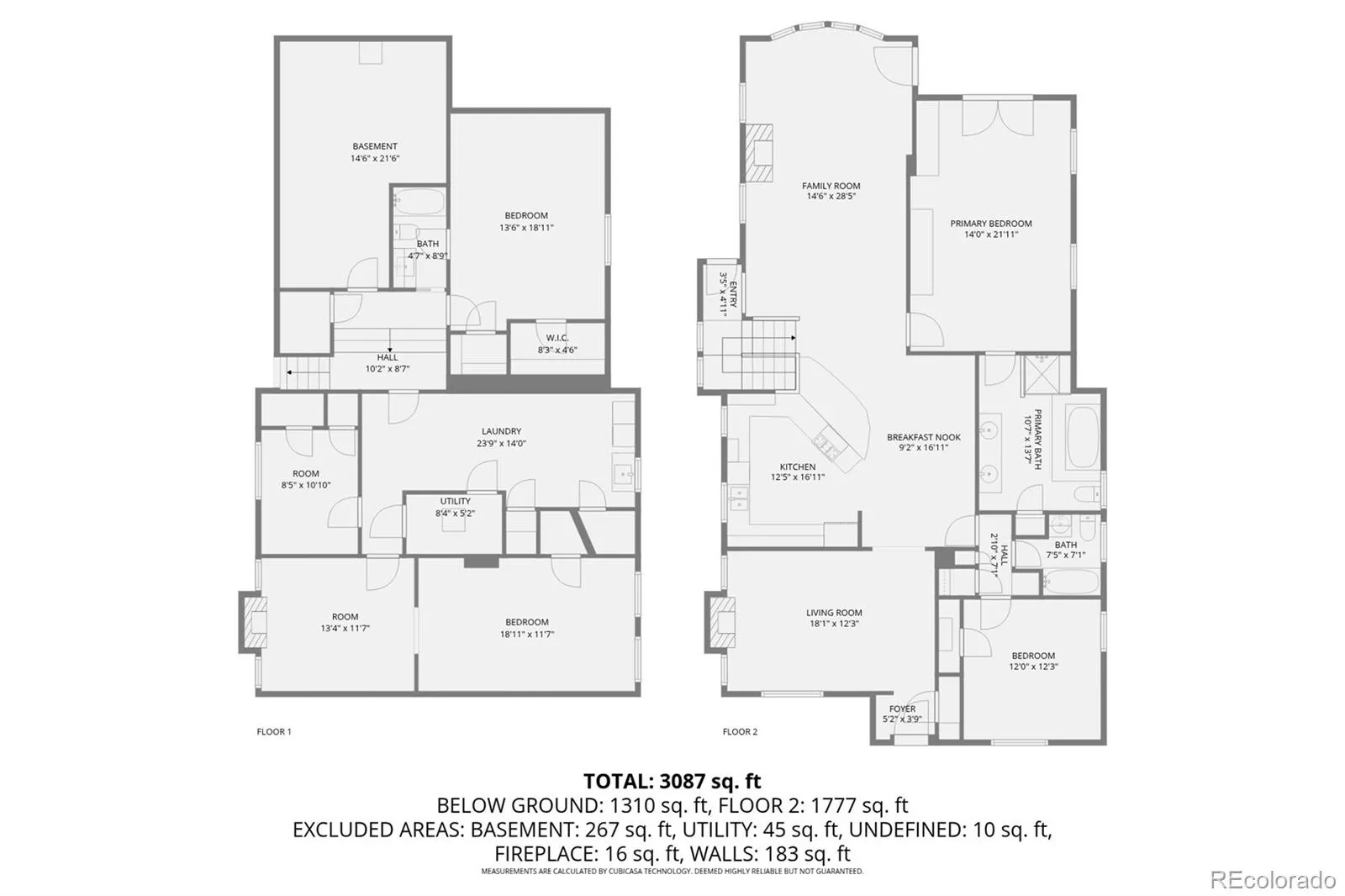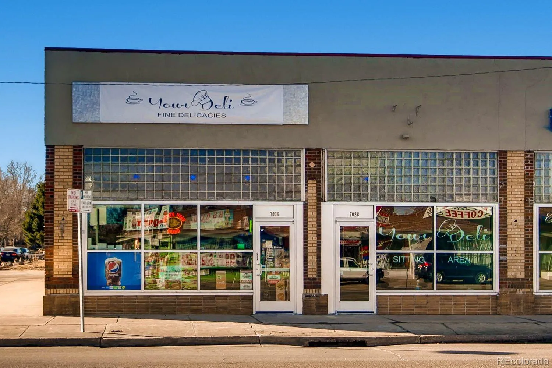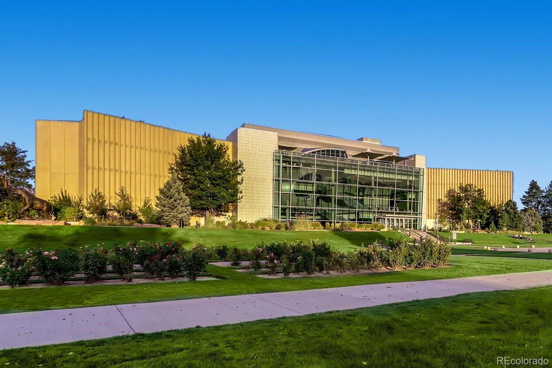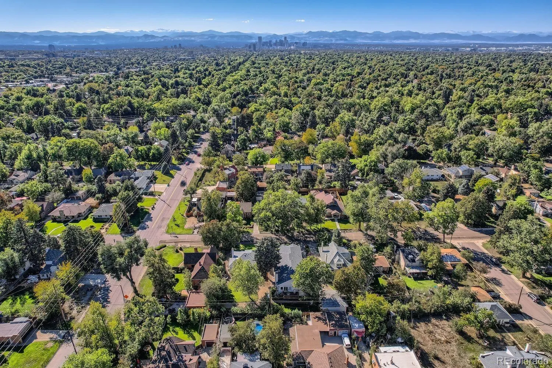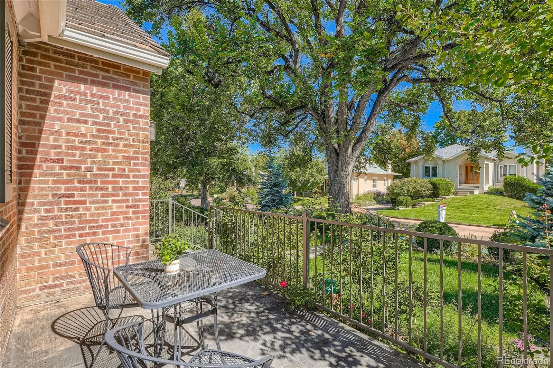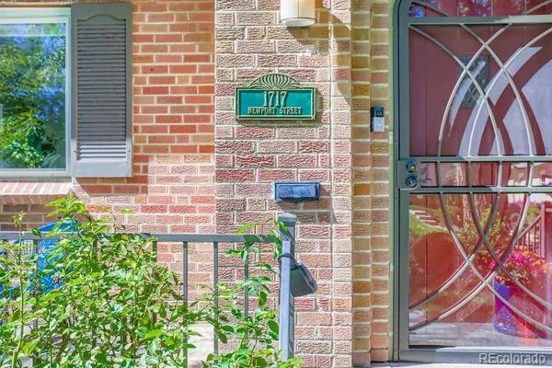Metro Denver Luxury Homes For Sale
Refined South Park Hill Tudor — Exceptional Design, Turnkey Luxury & Holiday Warmth. Celebrate the season in timeless style with this beautifully reimagined South Park Hill Tudor—where classic Denver architecture meets refined, modern living. From the towering trees and inviting front porch to custom-organized entryway, every inch of this home radiates charm, comfort, and craftsmanship. Step into the welcoming original living room, where warm wood floors and natural light set the the stage for gatherings big and small. Sunlit main-floor great room opens to chef’s kitchen designed for entertaining, featuring gas range, professional hood, and expansive eat-in island that flows effortlessly to dining and family areas. A statement gas fireplace anchors the great room, creating cozy, elegant space for hosting during the holidays or relaxing year-round. Main-floor primary suite is a peaceful retreat, with vaulted ceilings, custom built-in wardrobes, and walk-out access to backyard. Spa-like five-piece complete with steam shower, jetted soaking tub and dual vanities. 2nd main-floor bedroom with wood floors, built-ins, and cedar closet sits off the quiet front hallway, can easily function as guest suite for visiting family or friends. Downstairs, enjoy flexible living with two additional bedrooms—one en-suite with high ceilings, full bath, and walk-in closet, and a two-room suite with original fireplace. Storage pantry and spacious laundry add everyday convenience. Large unfinished utility room with high ceilings offers endless possibilities—whether third living area with custom wardrobe or expansive walk-in closet with additional flex space. Gated and fully enclosed backyard—perfect for pets—invites year-round enjoyment with pergola-covered patio, tranquil water feature & cozy gas fire pit. Cement shingle roof offers long-term durability and peace of mind. Multiple inspections completed, available upon request. Please join us for OPEN HOUSE this Saturday Nov.15 from 12-4pm






