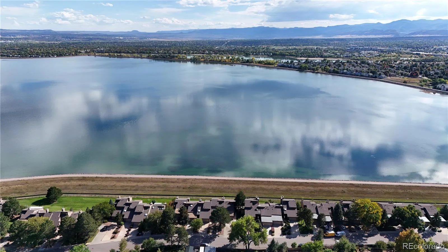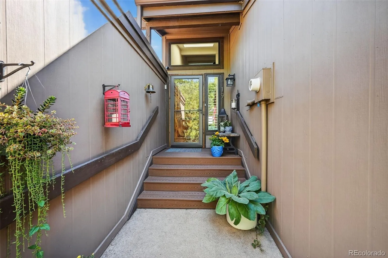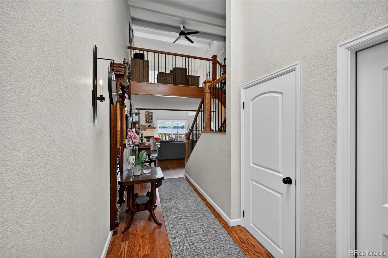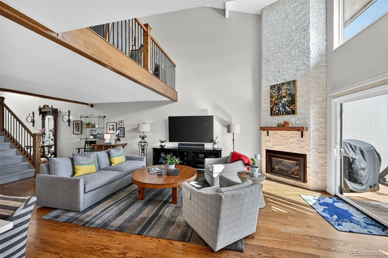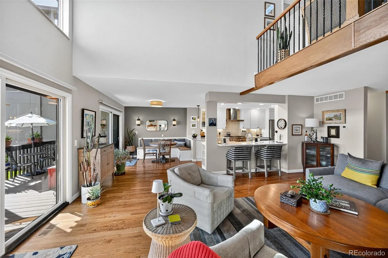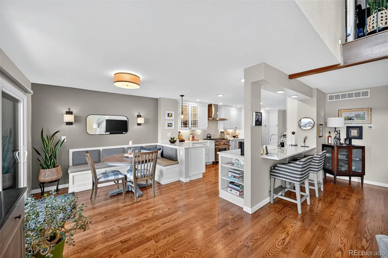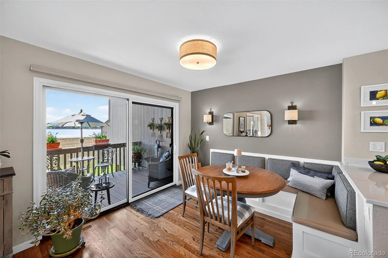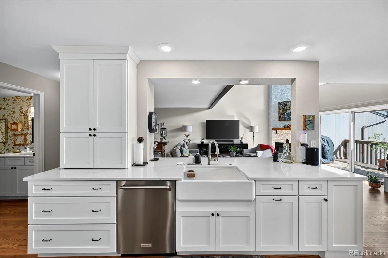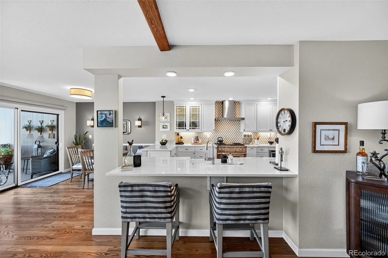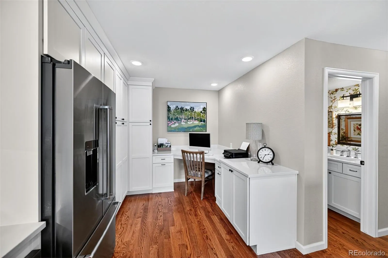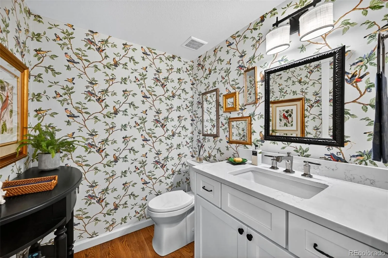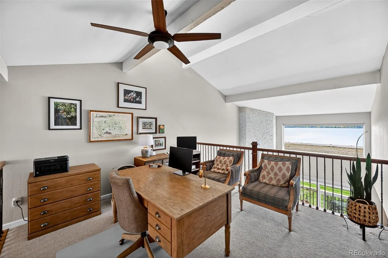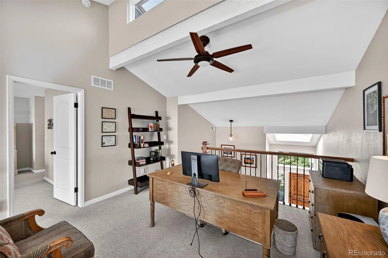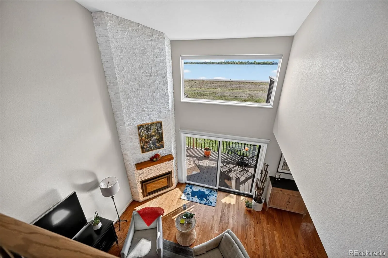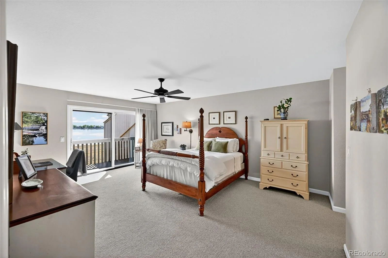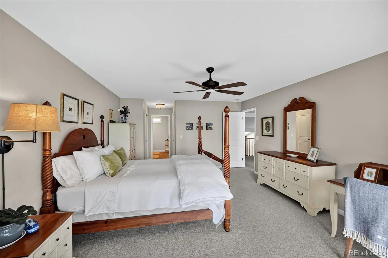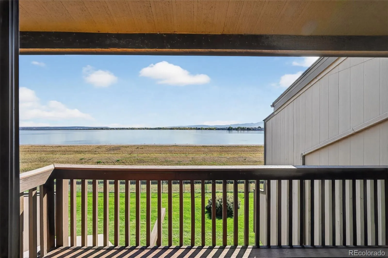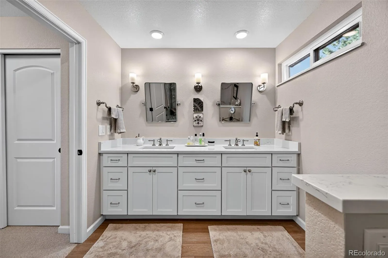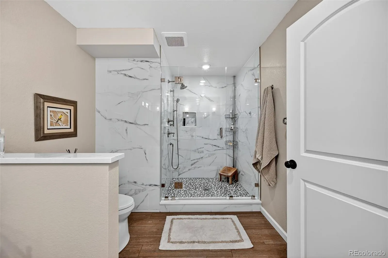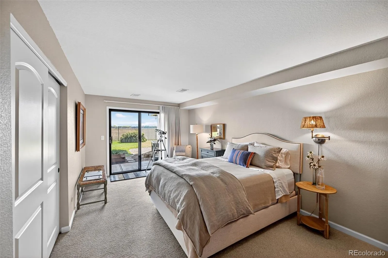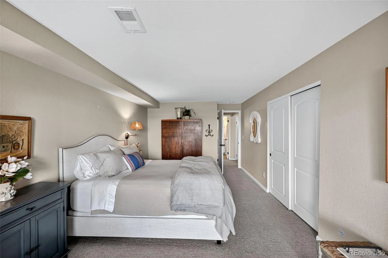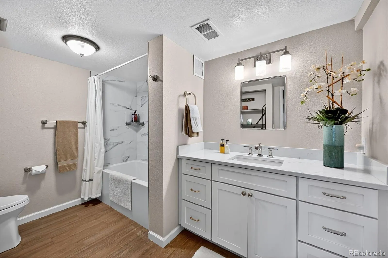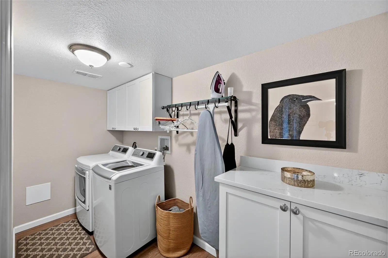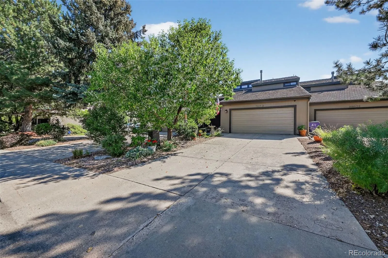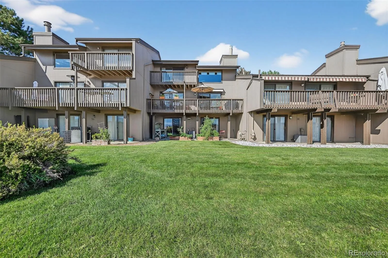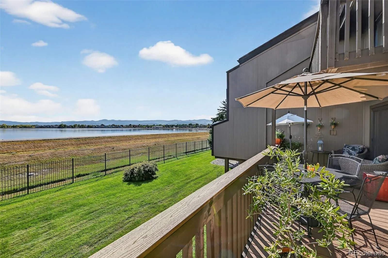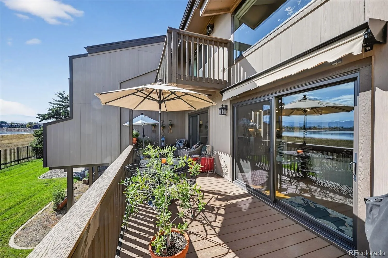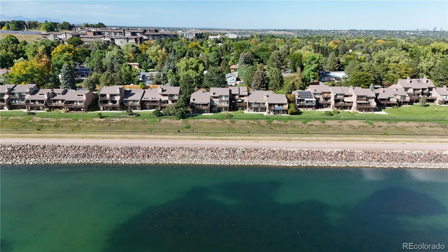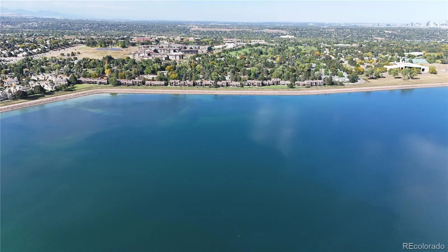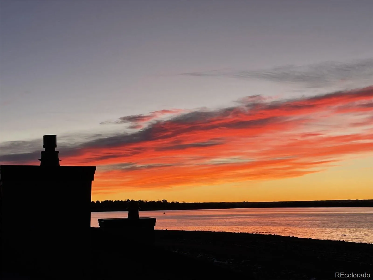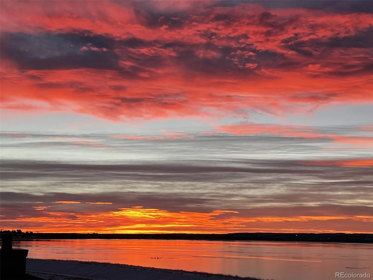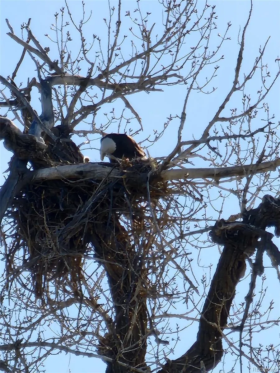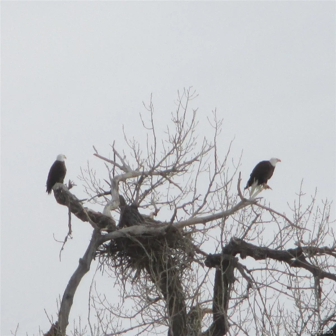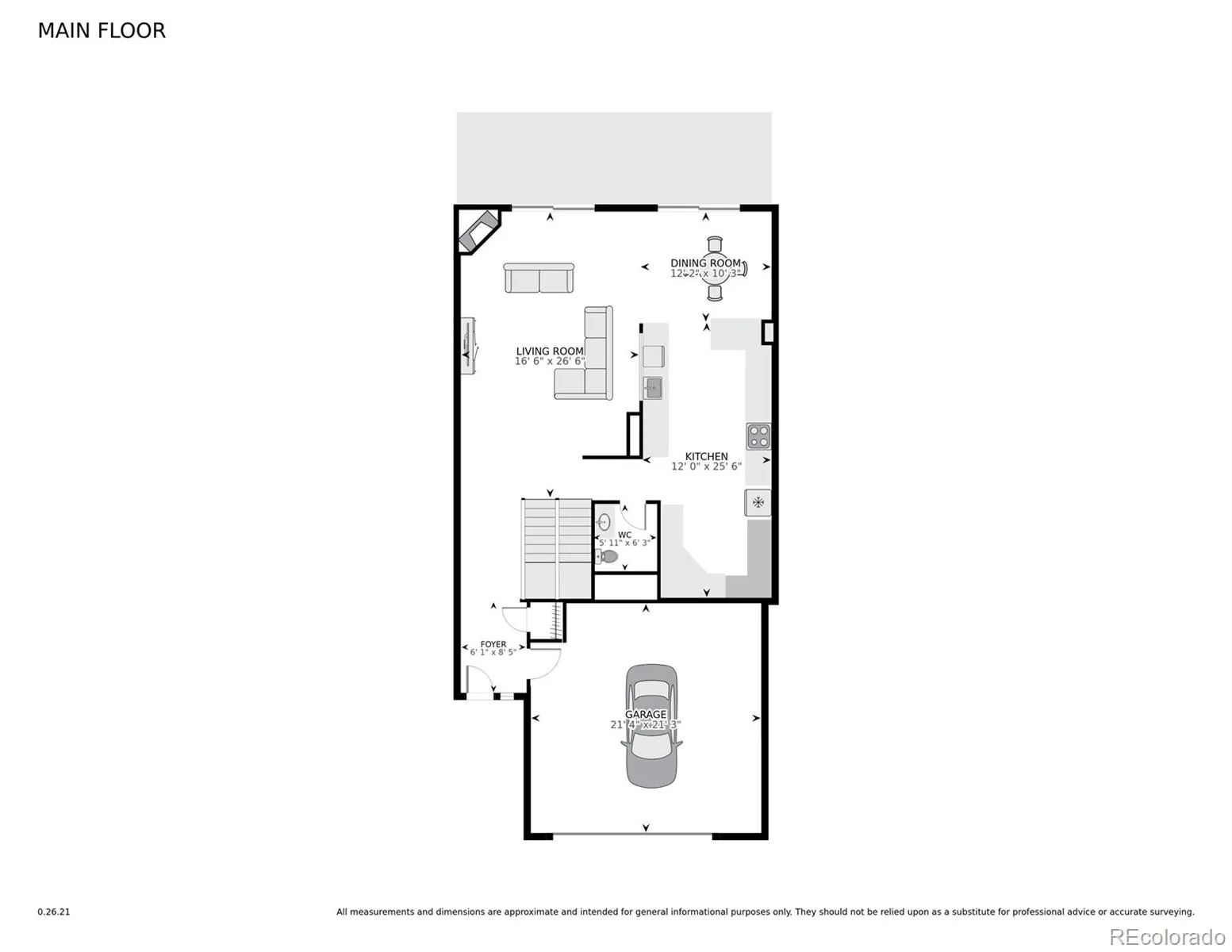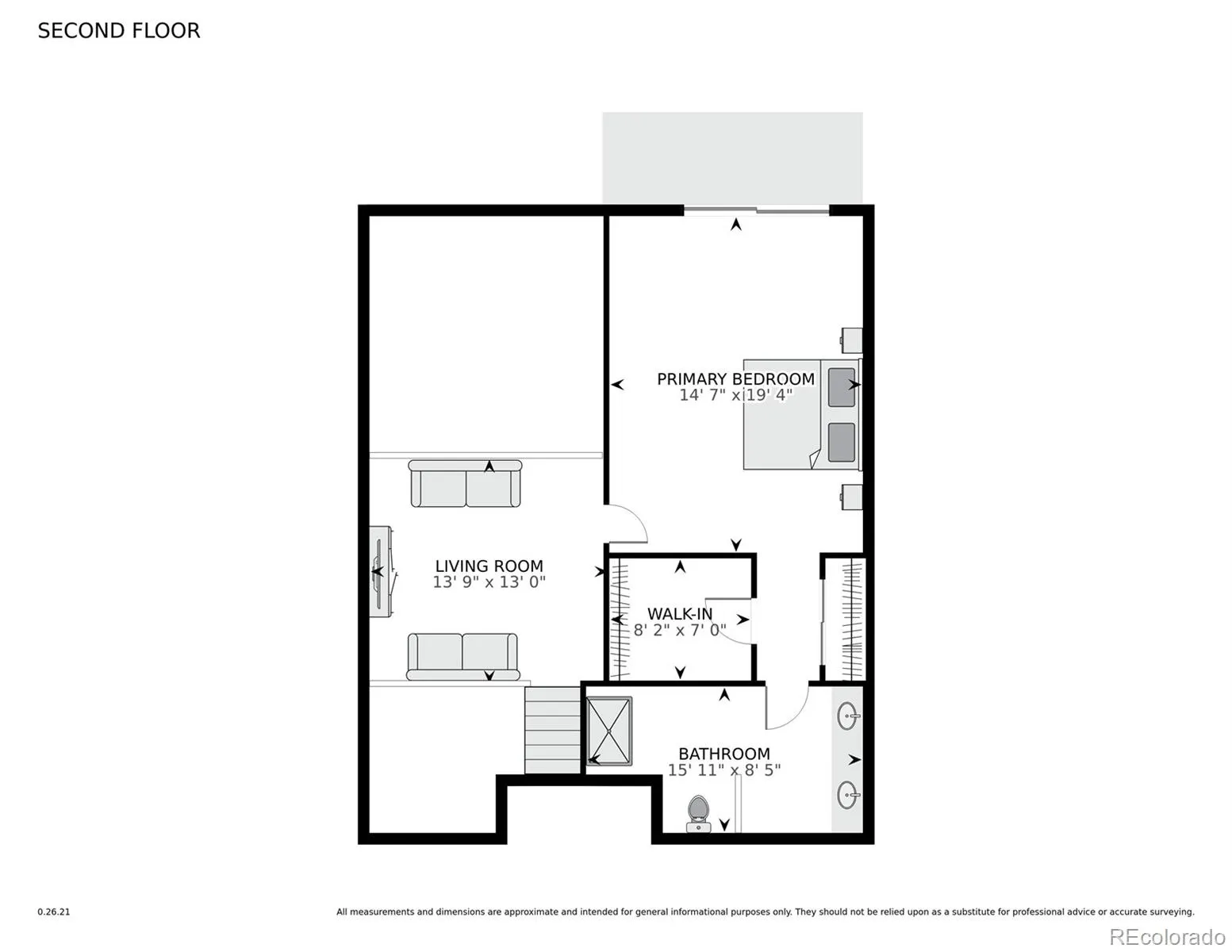Metro Denver Luxury Homes For Sale
Designer inspired townhome bordering Marston Reservoir with uninterrupted views out nearly every window of the serene waters and the southern Rampart Range mountains! This exquisitely remodeled home features two bedrooms, 2.5 baths, a loft-styled office along with a finished walk-out basement. Each room gets more beautiful as you enter the covered front porch area with its custom made Alder front door and welcoming foyer; to the richly stained hardwood floors extending into the open living room anchored by the 2-story white stone fireplace containing a new gas insert and wood mantel. The homes’ new layout draws your attention to the inspirational kitchen with custom designed cabinetry with pull-out/soft close drawers, a pantry, expanded office nook and under cabinet lighting. High-end appliances include a gas Wolf stove and hood, along with a unique tiled backsplash and quartz countertop making this kitchen really shine! There is also a wonderful dining area with a built-in banquette, additional bar seating all illuminated by two sets of newer sliding glass doors that provide plenty of natural light and easy access to your renovated deck with an electric awning and natural gas BBQ. Up the stairs is the loft area, competing for the best views in the house, along with your spacious primary bedroom, with his and her closets and ensuite bathroom with a dual sink vanity and a large glass enclosed shower. The walk-out basement features an additional bedroom, a large finished storage closet and remodeled bathroom with a large soaking tub and quartz vanity. There is also a family room, with several built-ins plus the laundry room w/additional storage. Remodeled in 2020, with plenty of upgrades since, this home also features wrought iron balusters, ceiling fans, exposed beams, custom tile, skylights, upgraded lighting and a main level powder room with matching quartz vanity. A quick golf cart drive away from Pinehurst CC or an ideal lock and leave home that is move-in ready.



