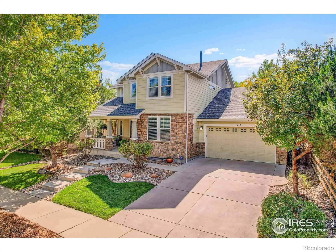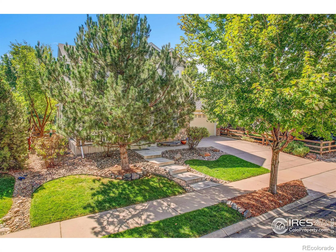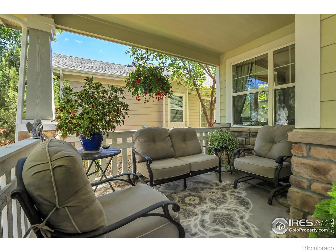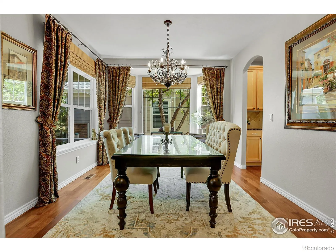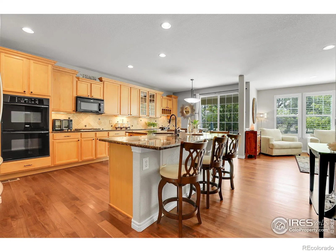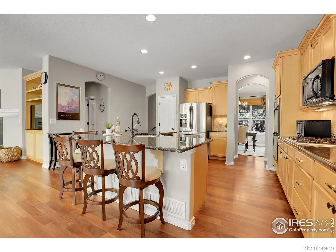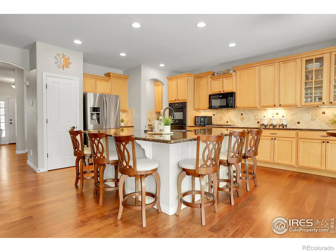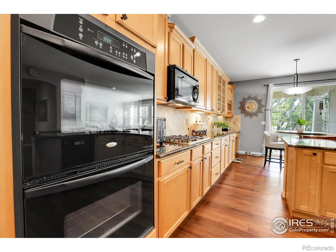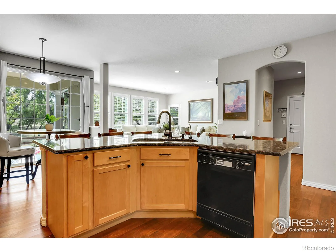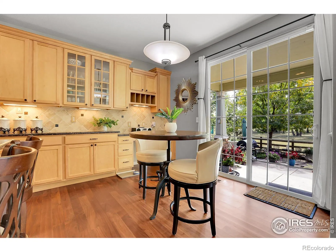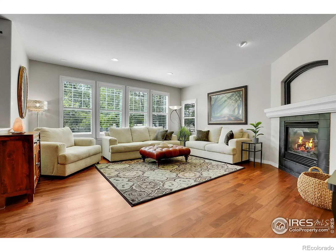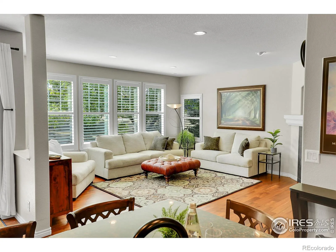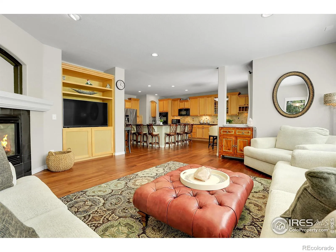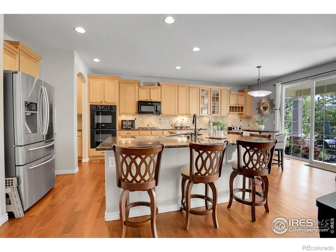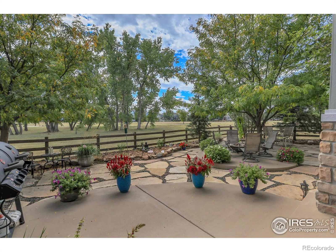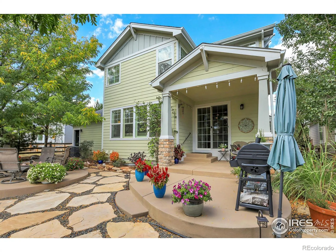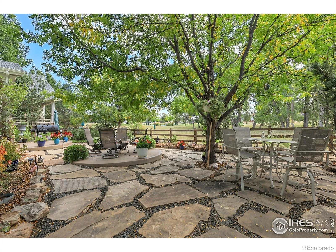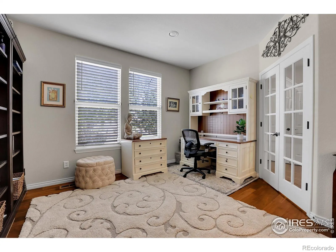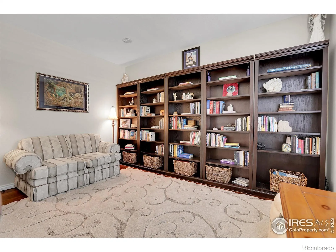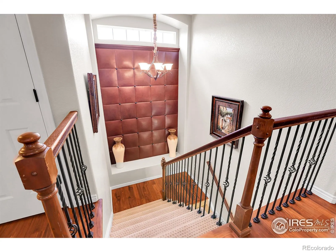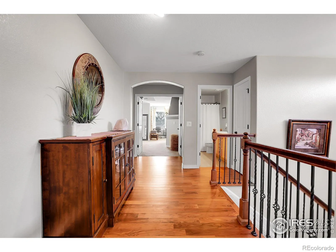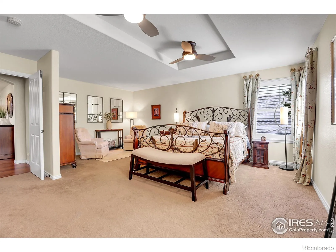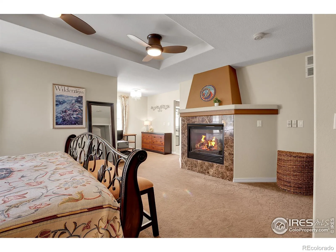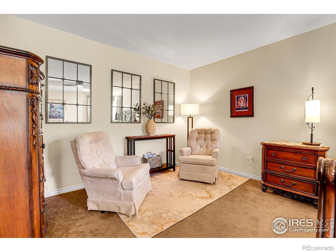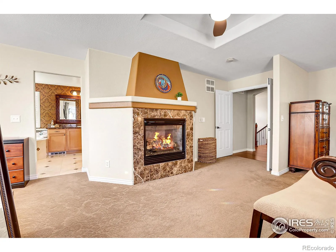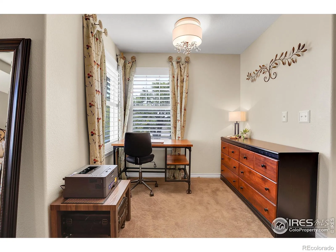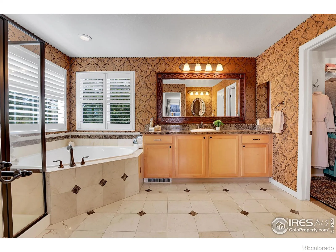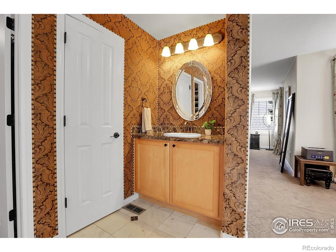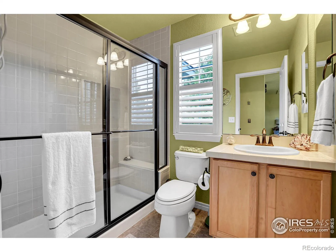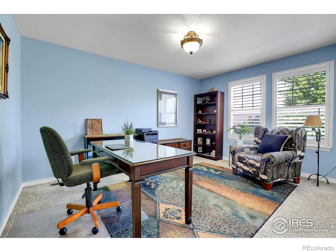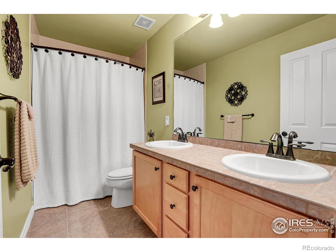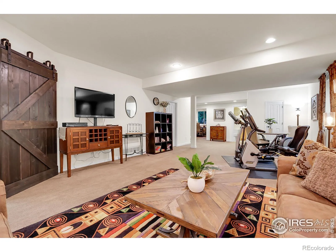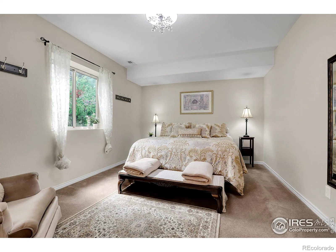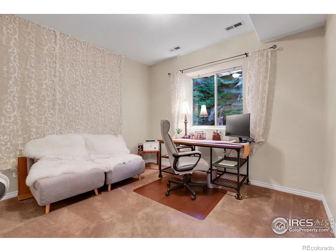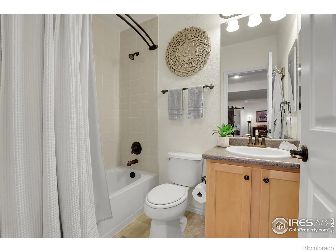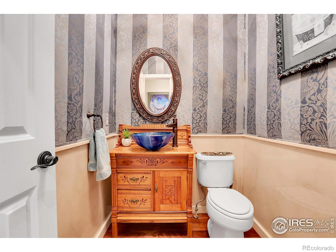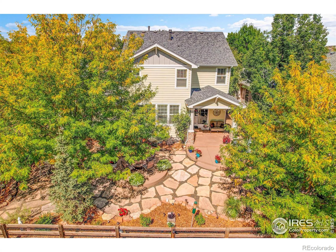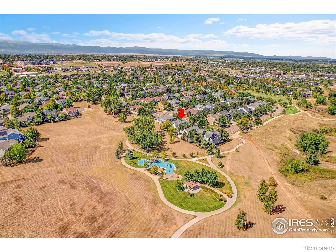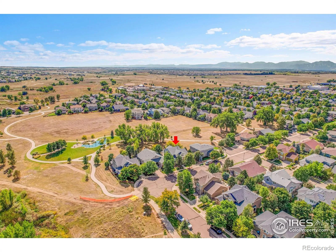Metro Denver Luxury Homes For Sale
Welcome to a serene retreat just two houses from Coal Creek, where nature, comfort, and convenience converge. This beautifully appointed home with high style upgrades offers a rare backyard setting that opens to Cottonwood Grove and a nearby playground, with miles of soft-surface trails weaving through Erie, Louisville, and Lafayette. From your stone patio, enjoy peaceful mornings framed by mature trees, open space, and peekaboo seasonal mountain views. Step inside to soaring ceilings and sunlit spaces, where warm wood floors flow seamlessly across the main level-no carpet here, just clean lines and timeless finishes. The heart of the home is a chef’s dream kitchen featuring a huge island, abundant cabinetry, and a butler’s pantry that makes both entertaining and everyday living effortless.The thoughtful floorplan combines elegance with functionality, balancing open gathering areas with intimate retreats. Natural light fills each room, while refined details create a sense of calm sophistication. Whether hosting friends or savoring quiet evenings, this home adapts beautifully to every season of life.Beyond your doorstep, enjoy an easy walk or bike ride along scenic trails that lead directly to Old Town Erie, where vibrant dining, shopping, and community events await. This home offers not just a place to live, but a lifestyle enriched by the beauty of Colorado’s Front Range.Come experience a cut above-where serenity and setting meet style and substance.Open House Oct 26th, 12-2 pm

