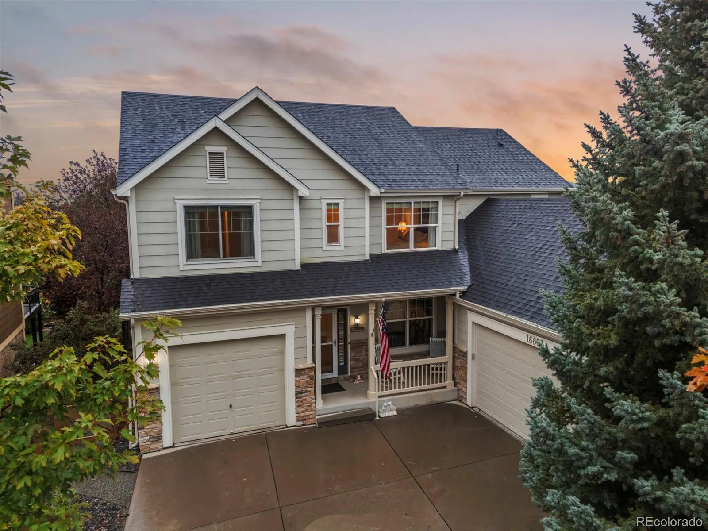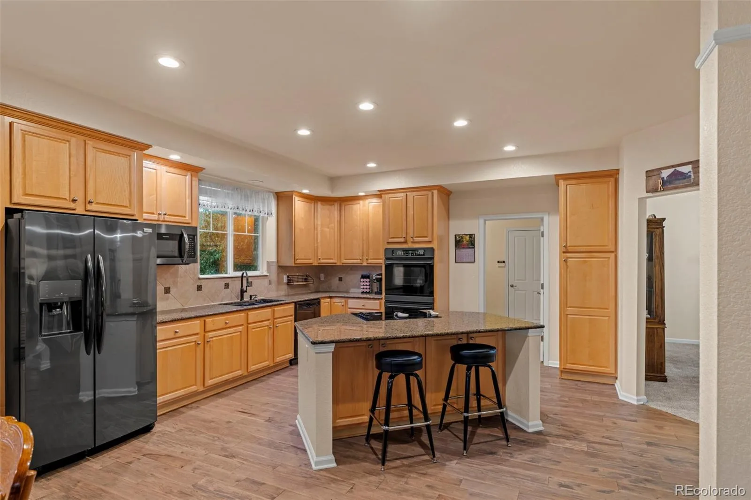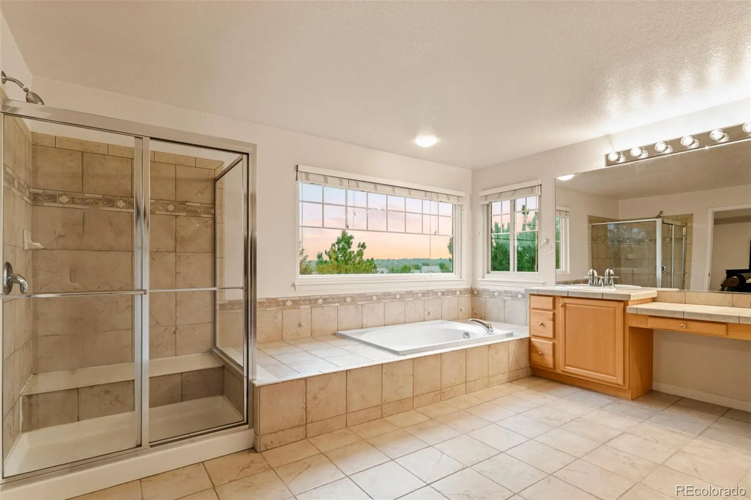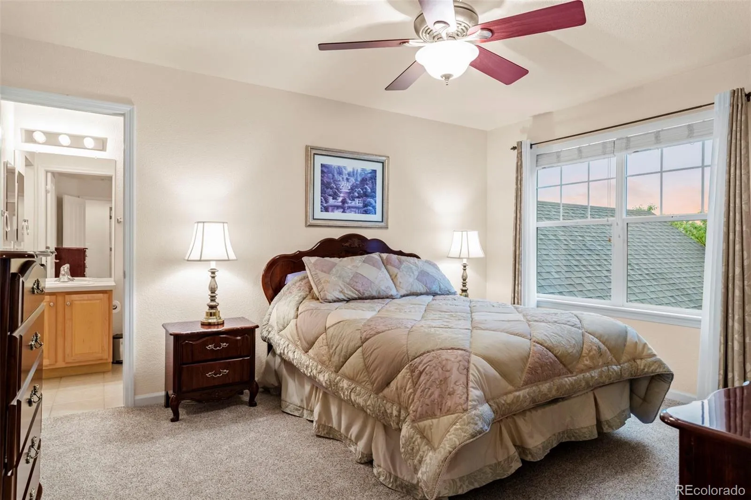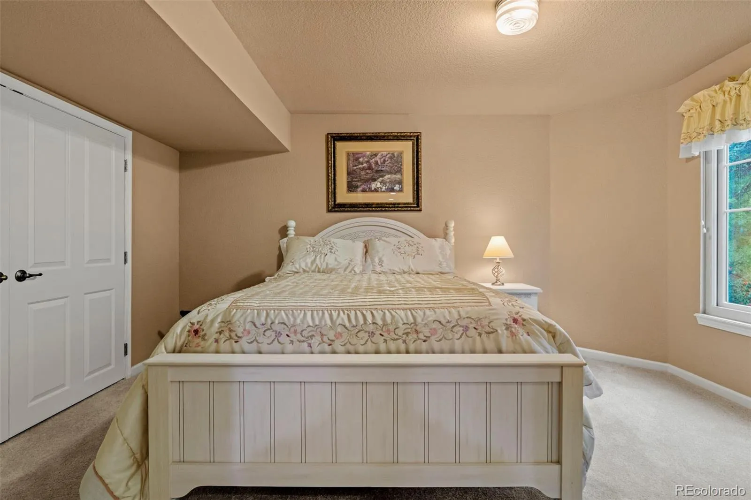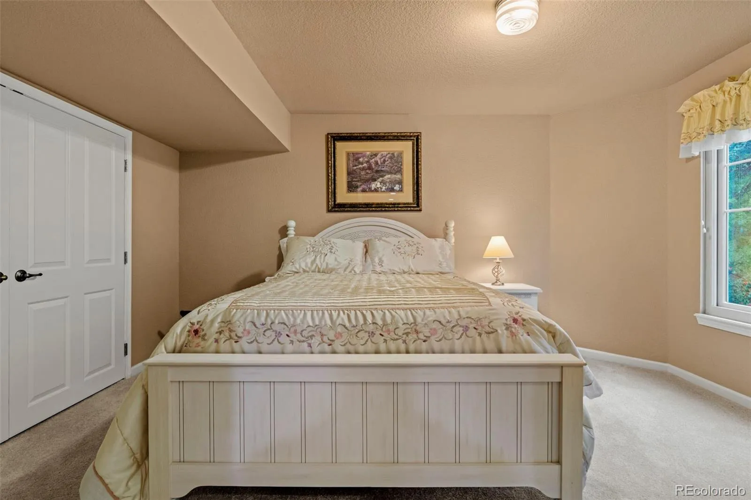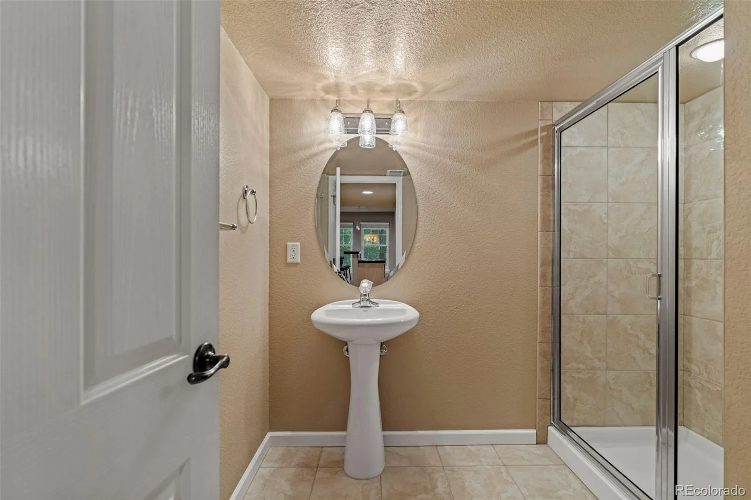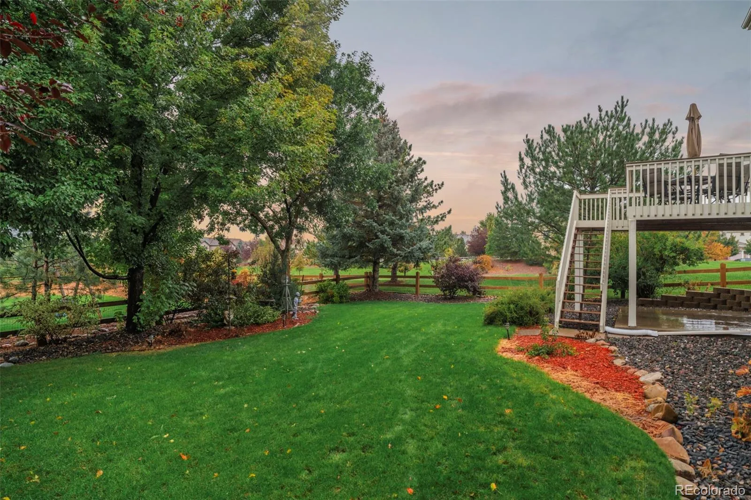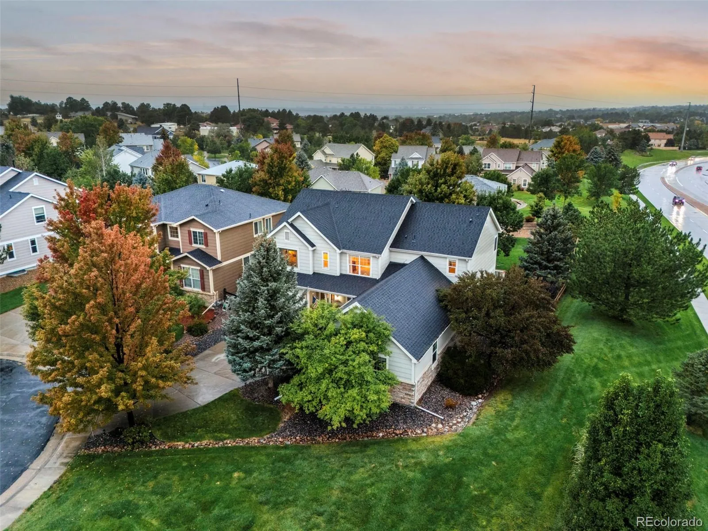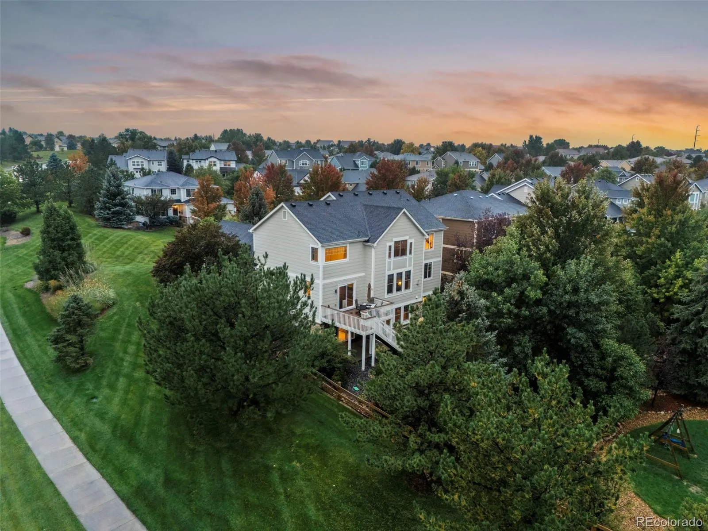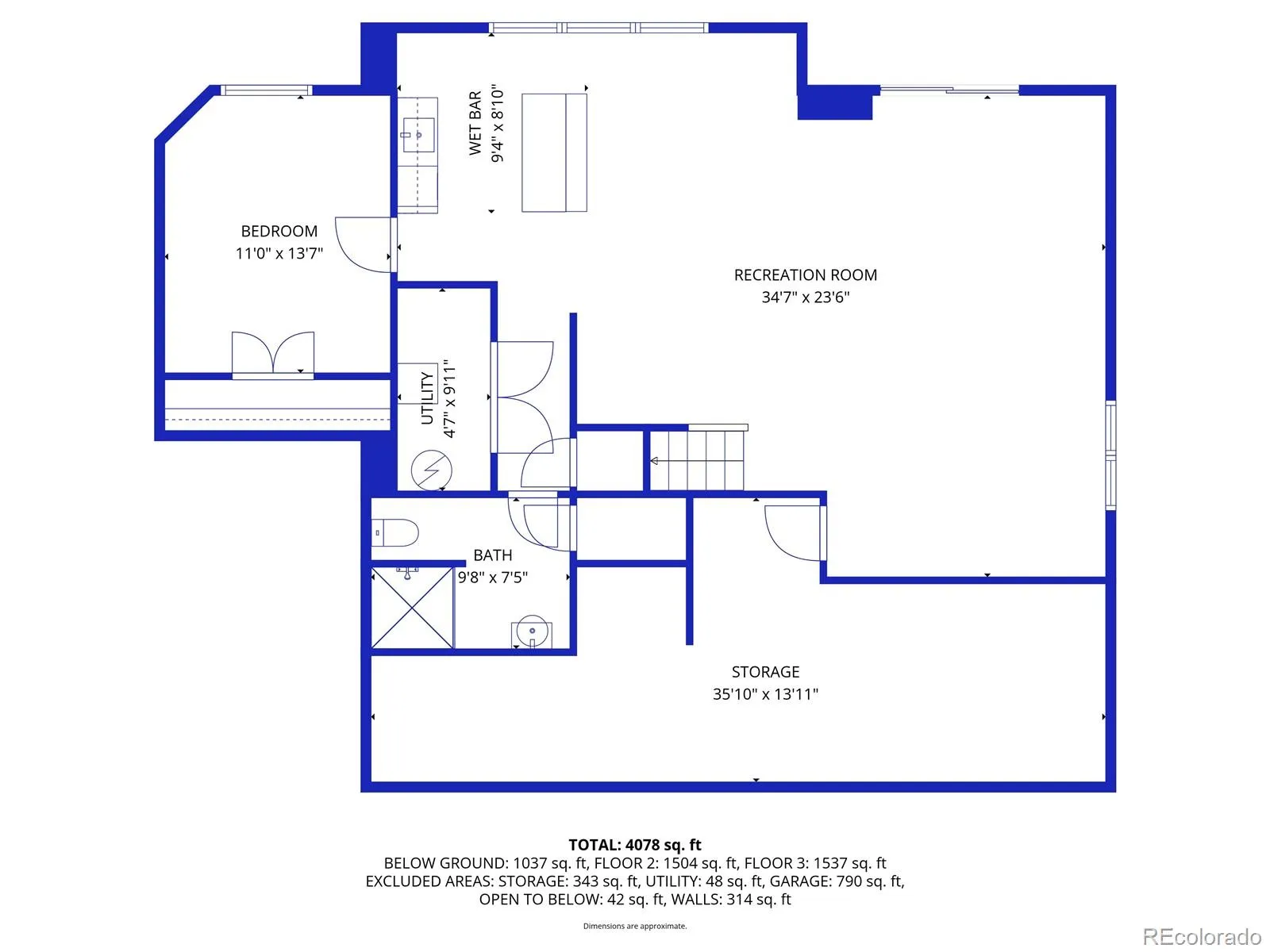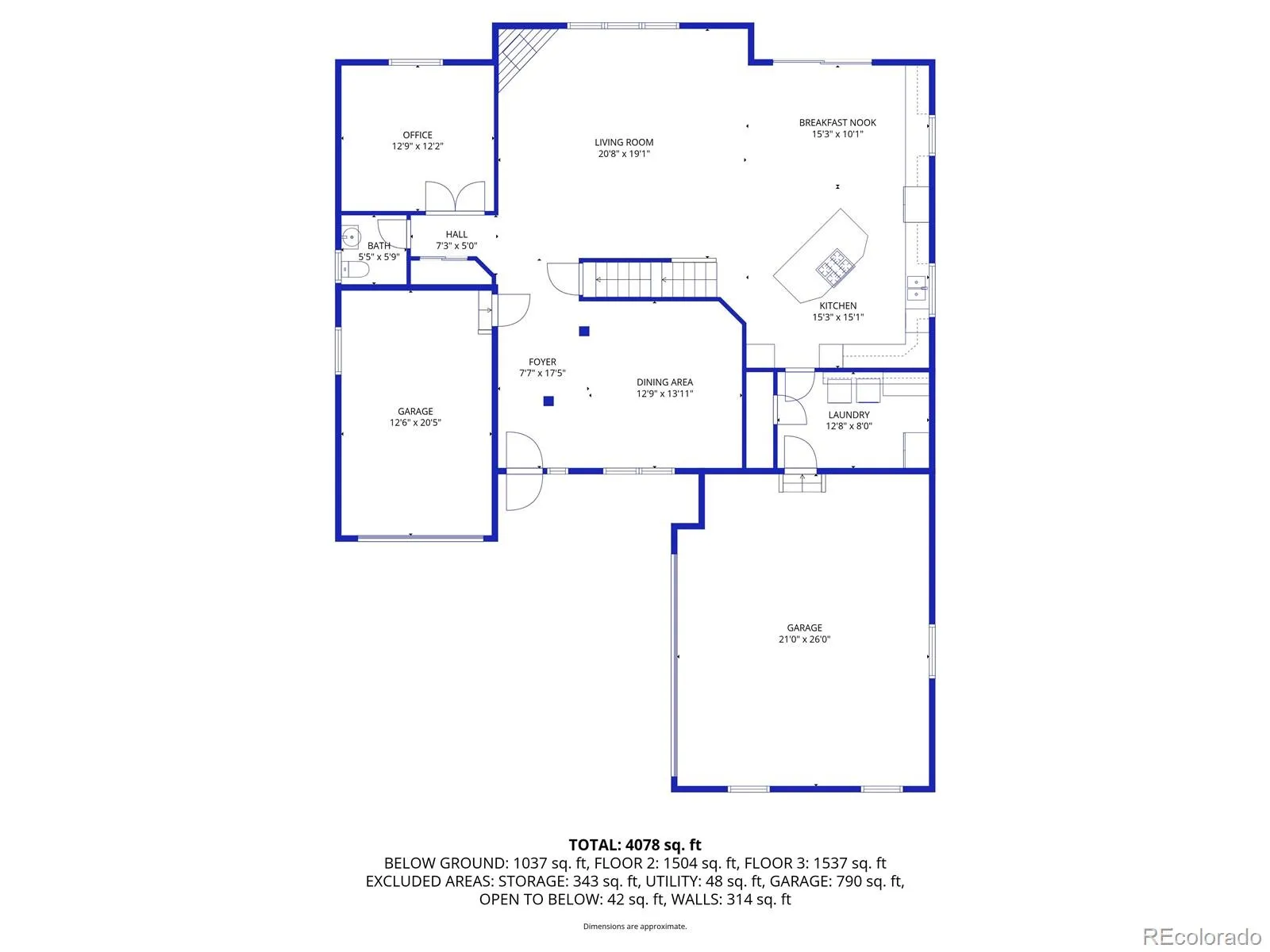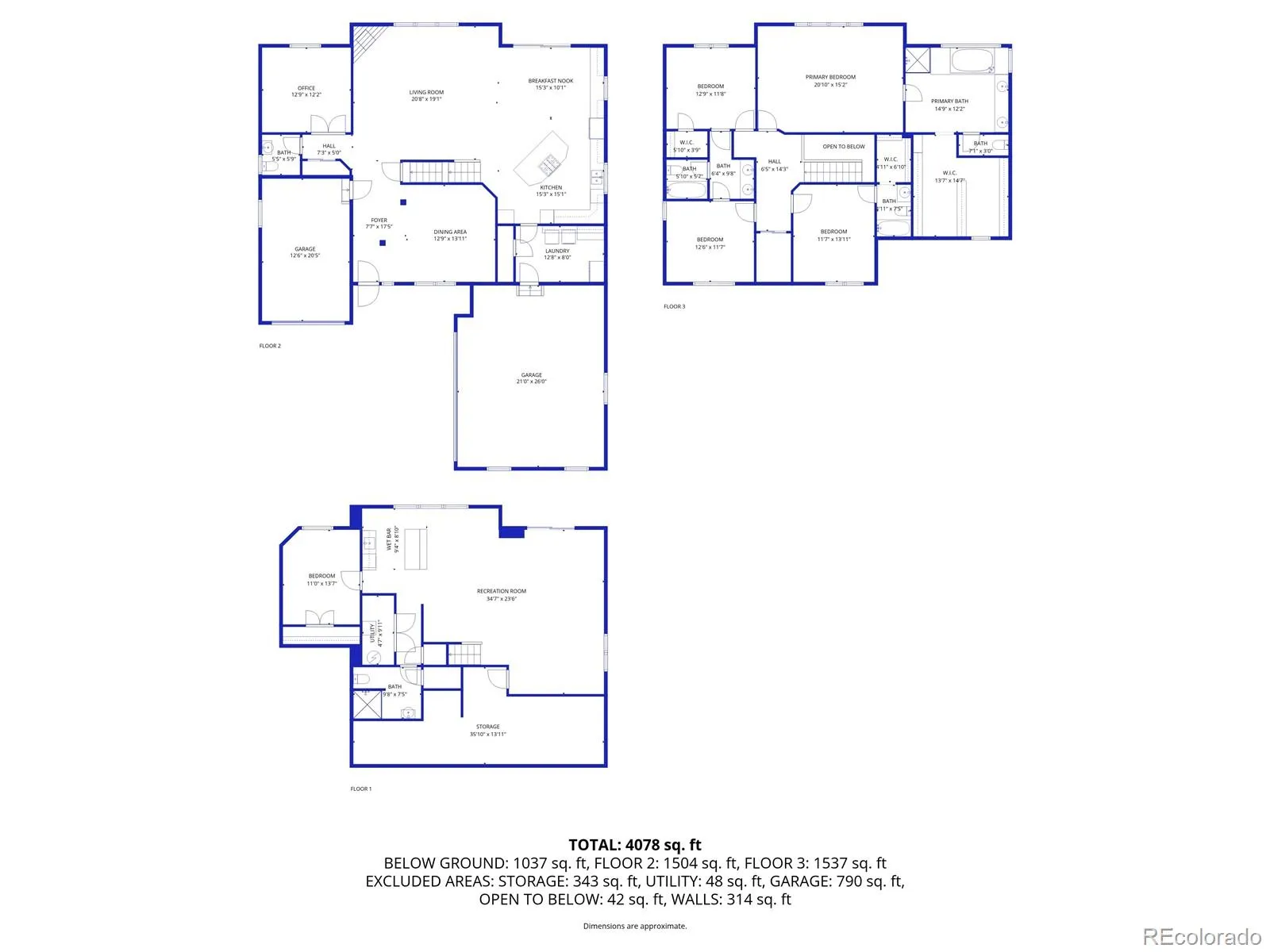Metro Denver Luxury Homes For Sale
Huge 20K Price Improvement! Nestled at the end of a peaceful cul-de-sac on nearly a quarter-acre lot with mountain views, this meticulously maintained 5-bedroom, 5-bathroom home (plus main floor study) checks all the boxes—with a fully finished walk-out basement and highly functional floorplan designed for both everyday comfort and effortless entertaining. The main level features a grand entryway, gleaming hardwood floors, a spacious formal dining room, and an open-concept living area anchored by a cozy gas fireplace. The gourmet kitchen is a chef’s dream—offering ample granite counter space, a large center island with breakfast bar seating, a sunny nook, 42” honey oak cabinets, and black appliances—all with direct access to the expansive outdoor deck. The main floor also includes a private home office with French doors, an oversized 8′ x 12.5′ mudroom, and a unique split 3-car garage setup with an oversized 2-car plus a separate carriage garage. Upstairs, you’ll find a massive 15′ x 21′ primary retreat with a spa-inspired 5-piece bath, soaking tub, glass shower, dual vanities, and a jaw-dropping 13′ x 15′ walk-in closet. A generously sized secondary bedroom features its own ensuite and walk-in closet, while two additional bedrooms share a full Jack-and-Jill bath. The walk-out basement offers bonus living space galore—including a large rec room, dedicated game area, wet bar with fridge and microwave, a private guest suite with adjacent ¾ bath, and a 14.5′ x 35′ storage room. Step outside to a covered patio and fully landscaped backyard with mature trees and shrubs—perfect for relaxing or entertaining year-round. Big-ticket updates include newer Andersen double pane windows, furnace, A/C, and tankless water heater (2021), plus a new Class 4 impact-resistant roof installed in 2022. Located within top-rated Cherry Creek Schools and minutes from shopping, dining, parks, trails, and everything you need—this is a rock-solid home in a truly exceptional location!



