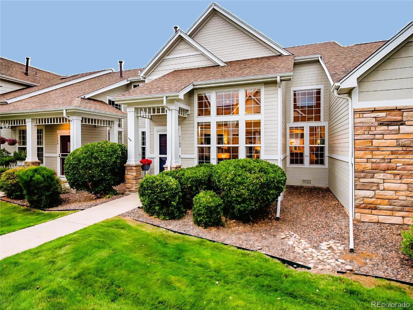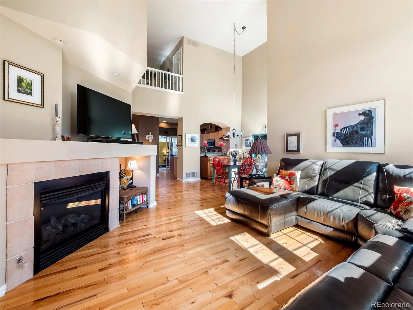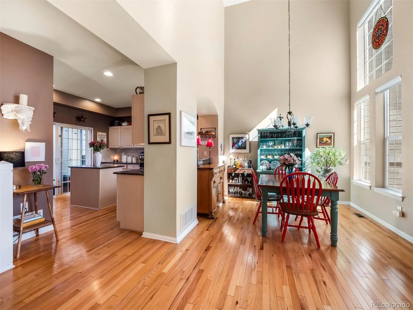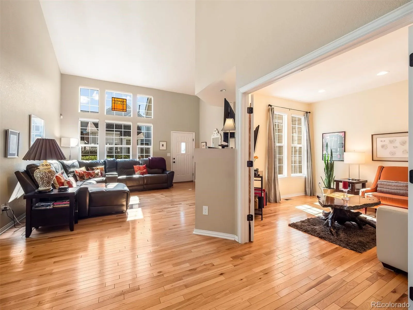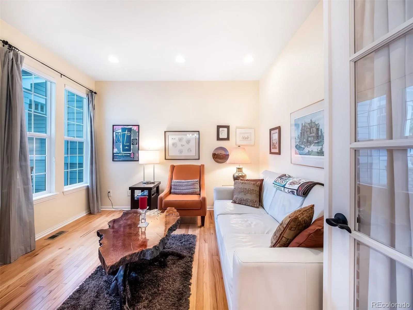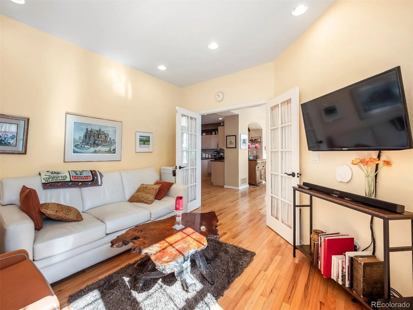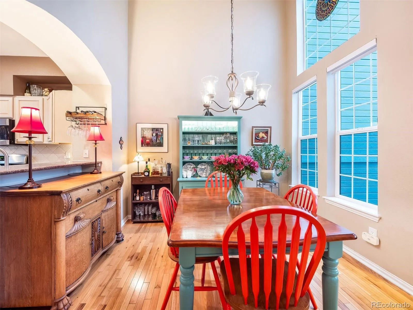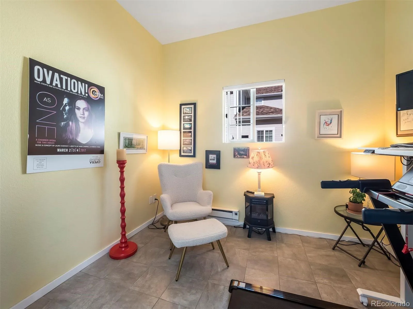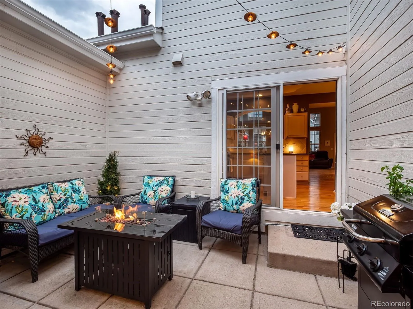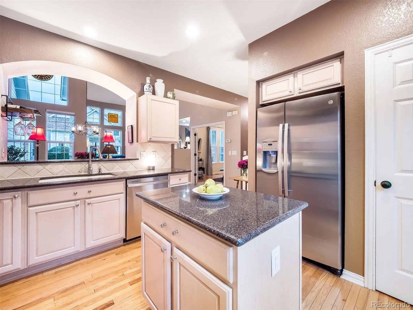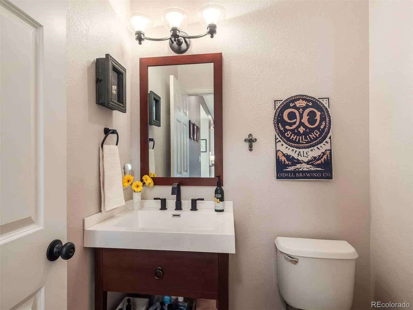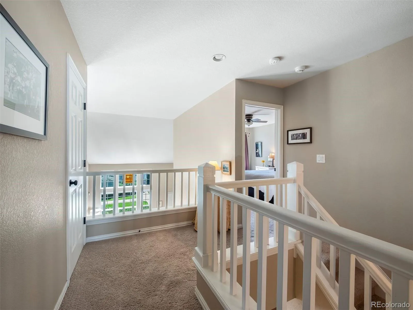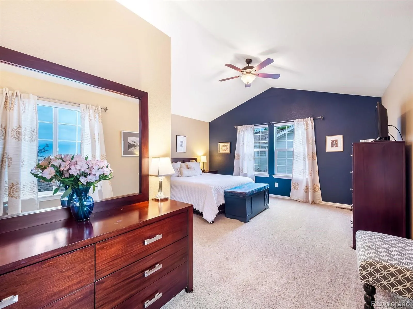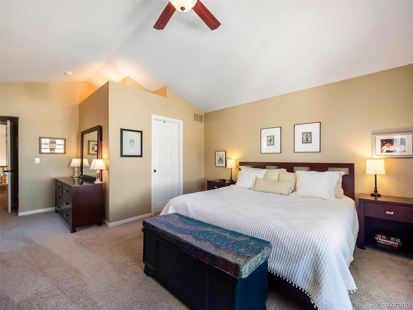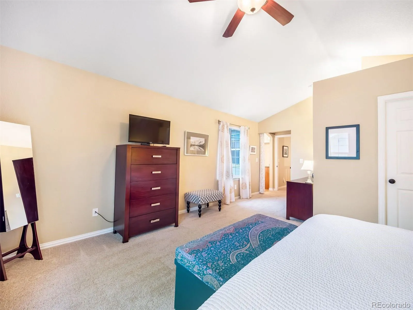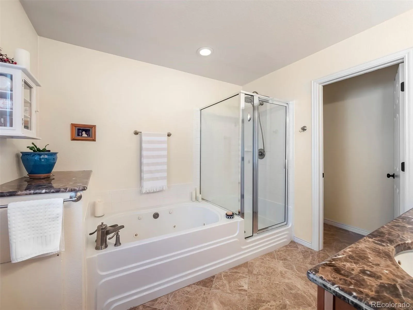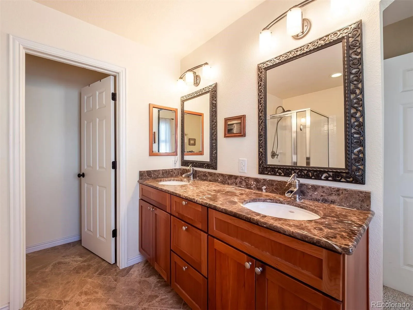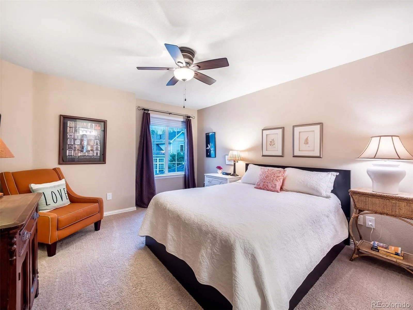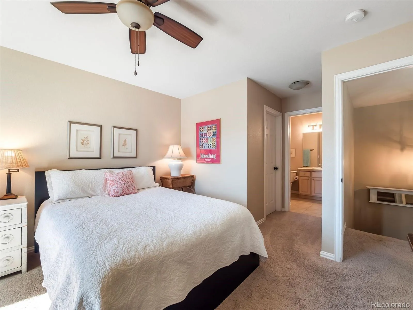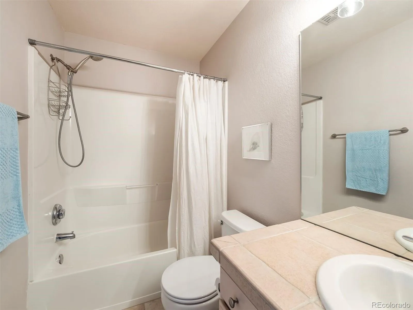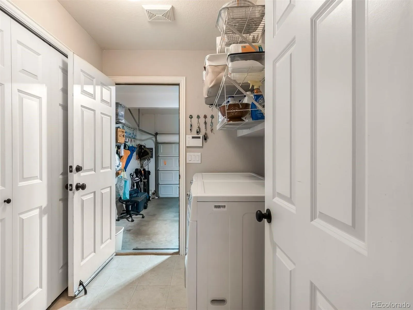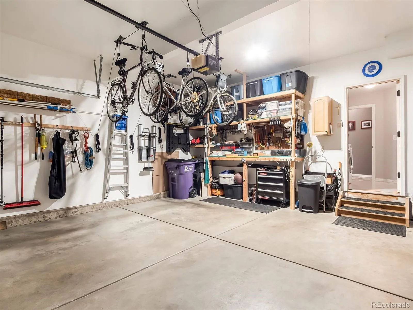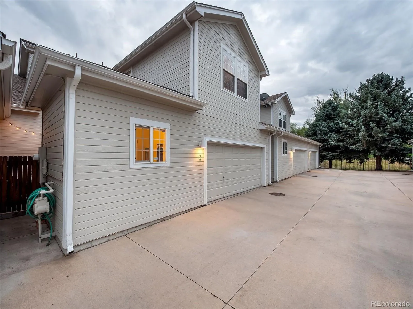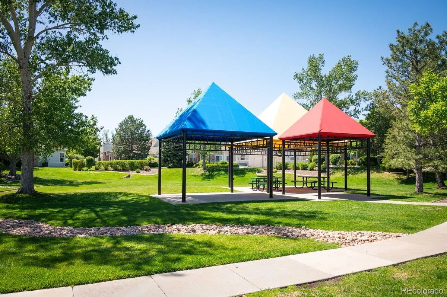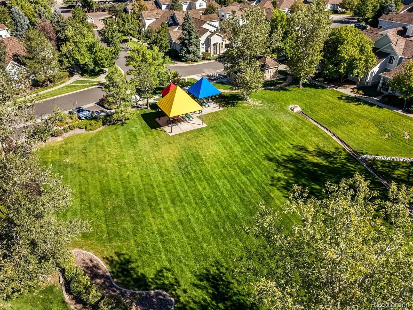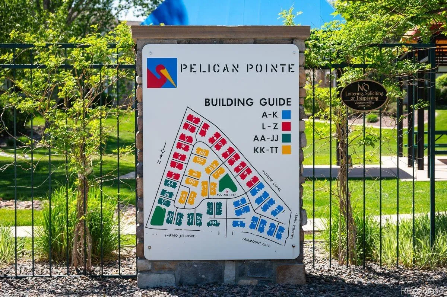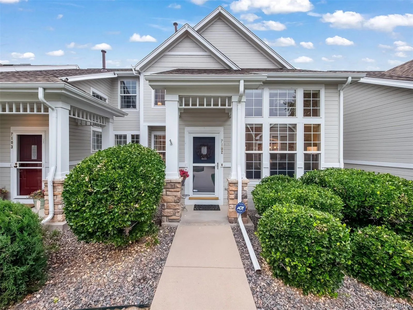Metro Denver Luxury Homes For Sale
Sunny townhome in Denver’s Pelican Pointe Community! Enjoy two bedroom suites plus 2 additional office / den spaces with nearly 1900 sqft of living space. Main Level has glorious, vaulted ceilings over the living room and dining room areas, with access to a main level study with French Doors, a half bath with a new sink and fixtures, laundry area and access to the attached garage, and a spacious kitchen with a pantry closet and a new refrigerator. Step out back to a cozy private courtyard space that opens into a detached, heated bonus space. Originally designed as a “casita” for artist / hobby space, it is currently being used as a home office. Head upstairs to the primary suite with a 5-piece bath and a guest bedroom with its own attached full bathroom. The large, attached garage comfortably holds 2 cars with some extra room for storage or a workbench. Laundry is in the hallway off the garage, a nice mud-room area and drop zone. Roof replaced by HOA in 2024. New fridge, other appliances updated in 2011 (with a disposal replaced in 2020). Recent maintenance notes: HVAC systems and dryer vent professionally cleaned, garage door springs replaced. Enjoy central AC, a gas fireplace, and just relax in the convenience of a no-maintenance lifestyle. Pelican Pointe’s monthly HOA fees maintain the exterior of the structure including the roof for all the buildings within the community. The gate is left open during the day and kept closed overnight. There is a nice greenspace area, greenbelts between the buildings, and all the grass, shrubs, trees, paths, asphalt, and guest parking are maintained by the HOA. For an extra fee you can join the nearby TAVA lakeside complex just across the nearby lake (pool, fitness, clubhouse). Access the Highline Canal Path directly from the community through a locked gate that is accessible only to residents of Pelican Pointe. Short drive to Lowry’s shops, restaurants, parks, tennis courts, grocery stores, shopping, and DOG PARK (woof!)

