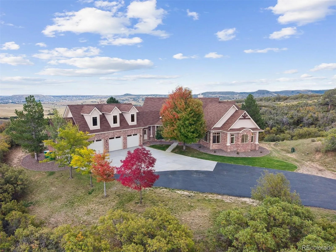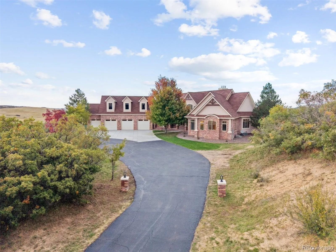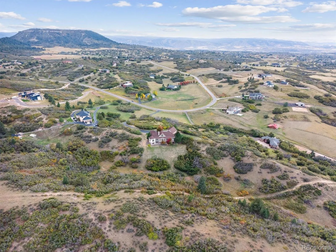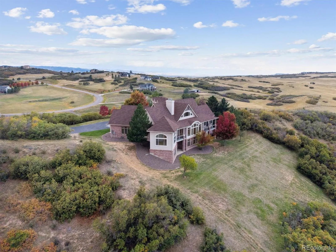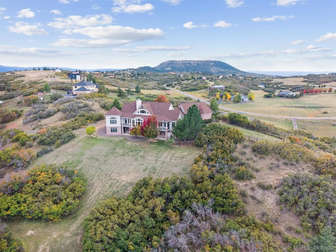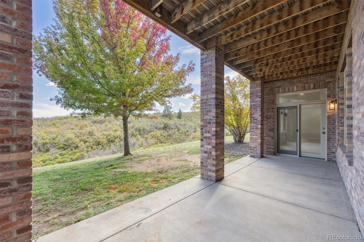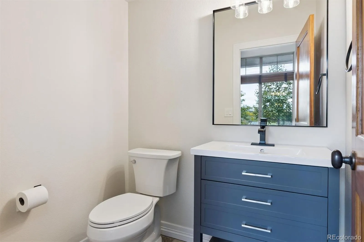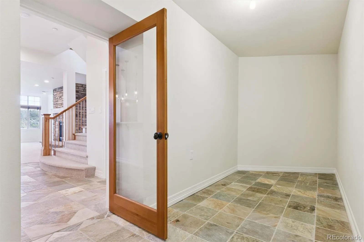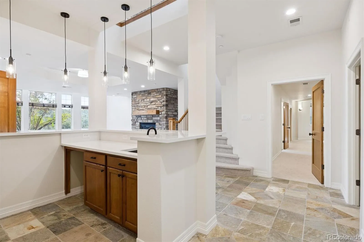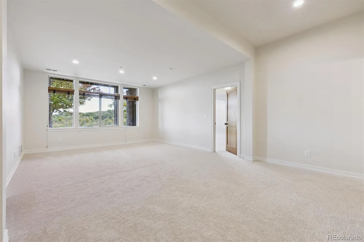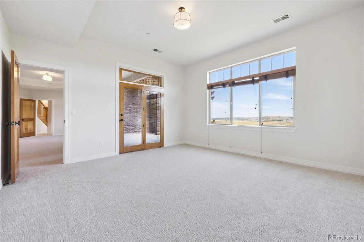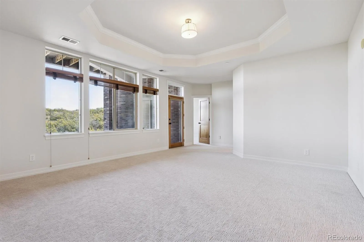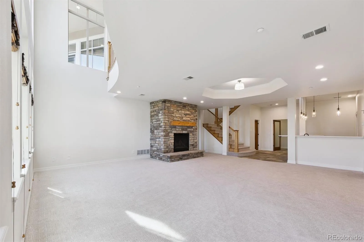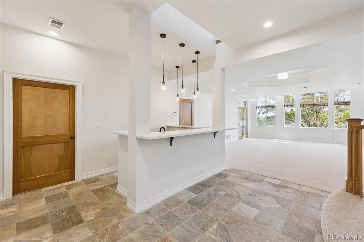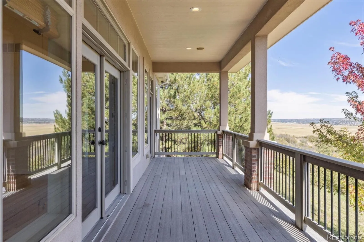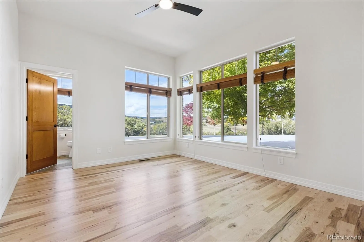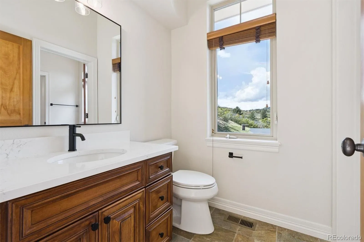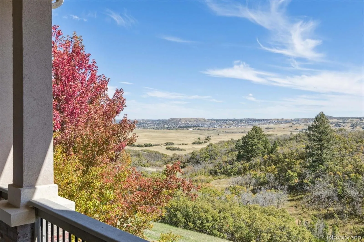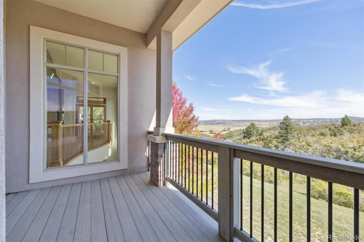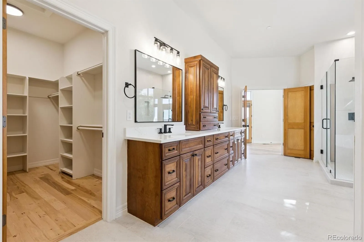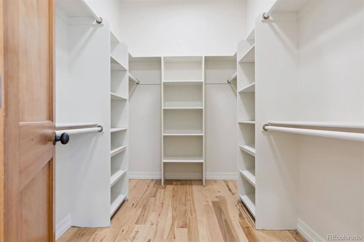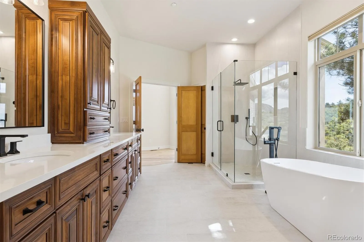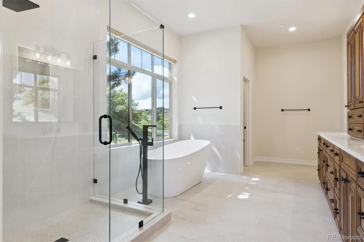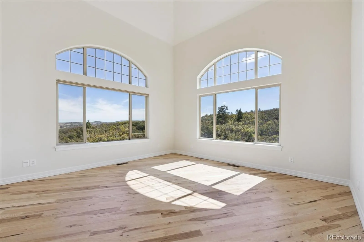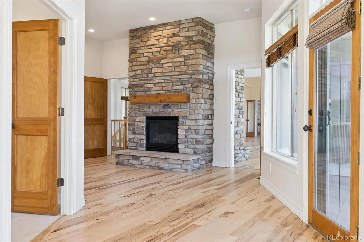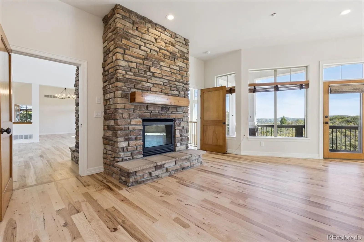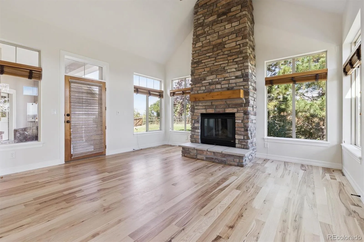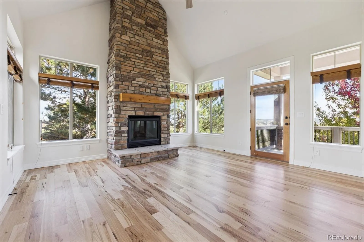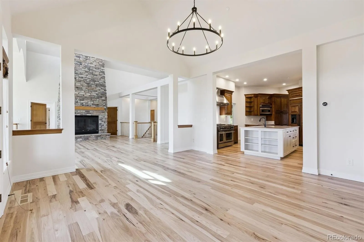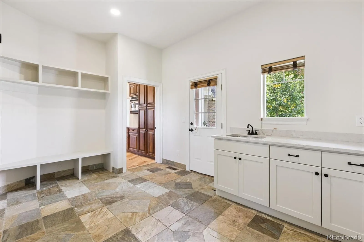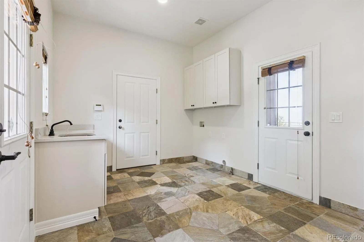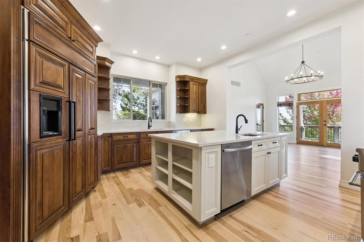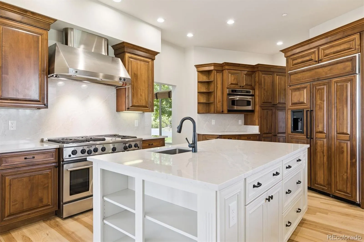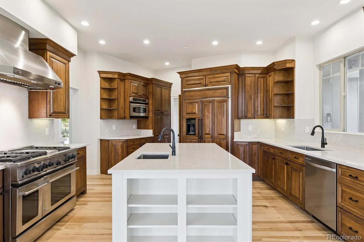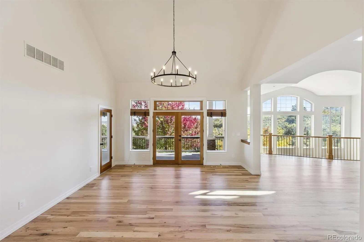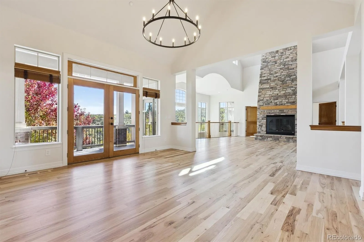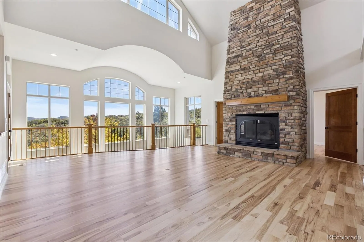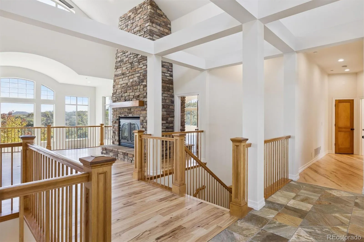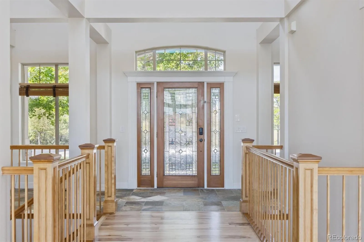Metro Denver Luxury Homes For Sale
Exquisite Quality Custom Ranch with Fully Finished Walkout on 9.10 Wood Acres, Fully Remodeled and Just Waiting For You! This Gorgeous House Boasts a Wonderful Floorplan Built to Incorporate the Views and Setting. Totally Private and Secluded, High Upon the Hill, You Will Feel Like You Live in the Mountains Without Doing the Drive. So Functional – There are Three Bedrooms on the Main Level Plus Two Additional Spare Bdrms in the Lower Level. The Great Room Beckons You with The Luscious Hillside View, Open to the Dining Room, Kitchen and Bonus Room for Whatever Your Choice of Use May Be. The Primary Suite is Very Private with a Large Sitting Room, Walk-in Closet, and Fully Remodeled 5 Piece Bath Which is Stunning. The Kitchen Will Please the Most Discriminating of Chefs with the Professional Range, Island, and Design. The Lower Level is Perfect for Entertaining with the Bar Area Open to the Family Room/Billard Area and a Huge Media/Home Theater Room Complete with the Screen and Projector. Don’t Miss the Wine Cellar (needs shelving) or Could be Utilized However Your Wish. Along with 2 Large Spare Bedrooms, There is an Additional Room Which Could be an Office, Exercise, Hobby or Whatever Your Heart Desires. Don’t Miss the Fully Finished Heated Garage with Storage Attic Space. Outside You Will Find an Array of Vegetation to Enjoy and a Fenced Area for Pets and Small Children. Wildlife Abounds Here in this Mountain Setting. There are so Many Updates to this Home it is Impossible to List Them All. Total Move In Condition From Top to Bottom. Balanced Sized Rooms, Light and Bright, Full of Ambience. No Need For Window Coverings Here. Low Traffic Street, County Maintained Roads, No Special Metro District, High Speed Internet, Minutes from the Soon to be Completed New Costco, King Soopers, Commercial Area and I-25 Exchange Being Completed, Yet Worlds Away. Quiet, Peaceful, You Can Breathe Here. Come and See For Yourself. You Will Not be Dissapointed.

