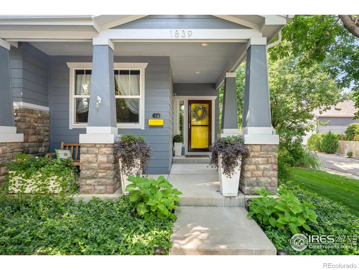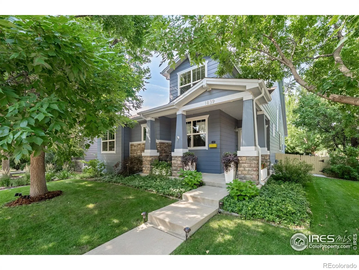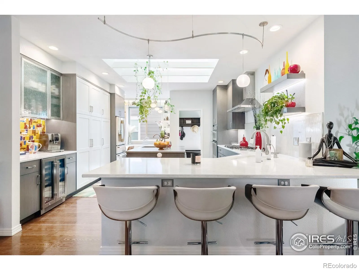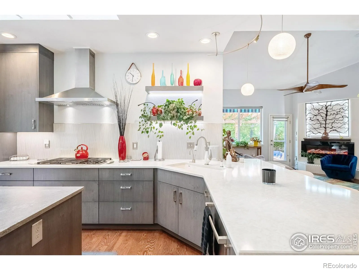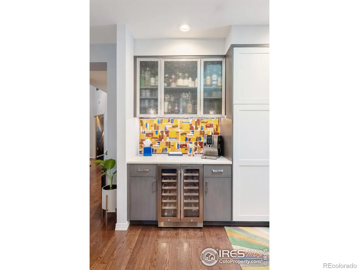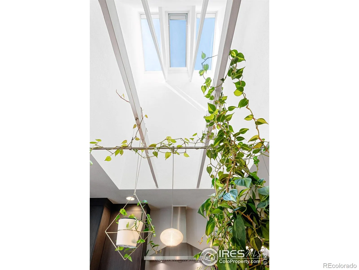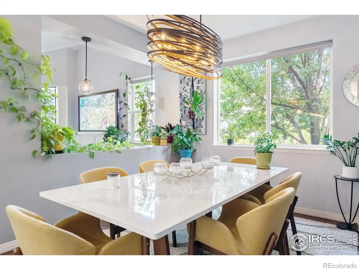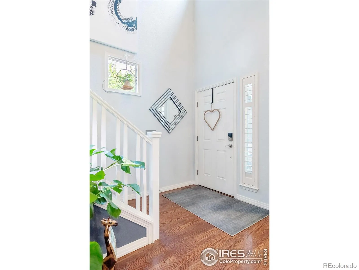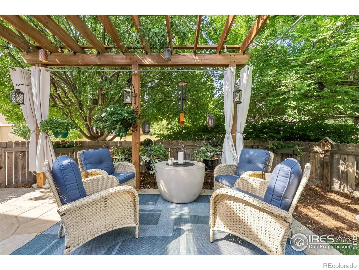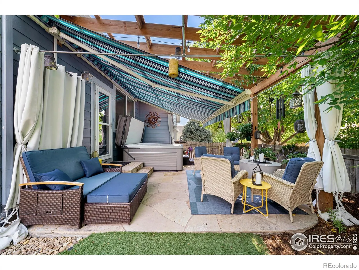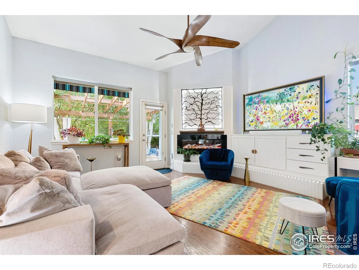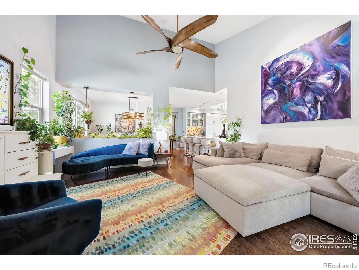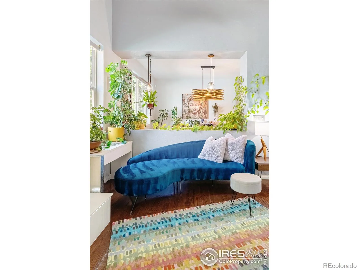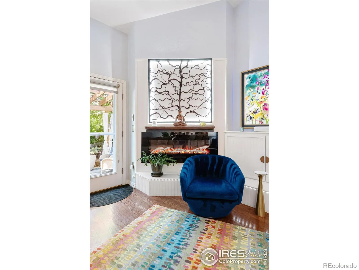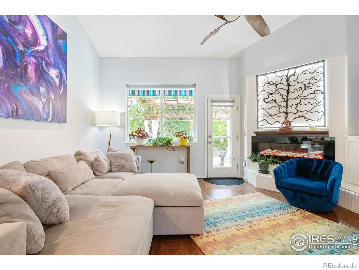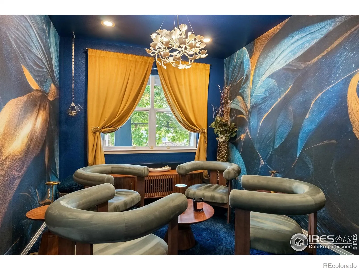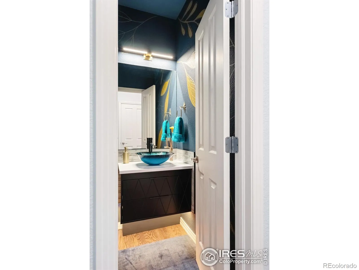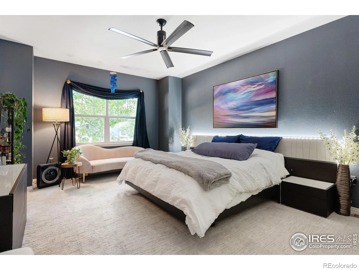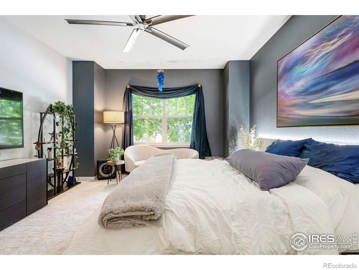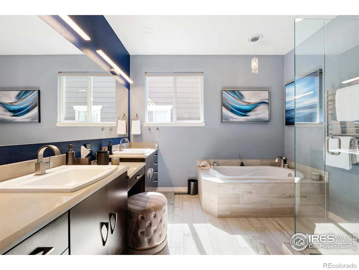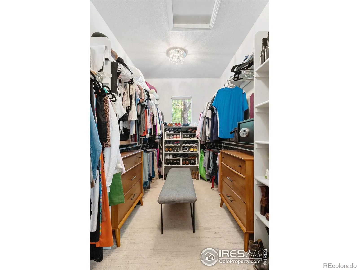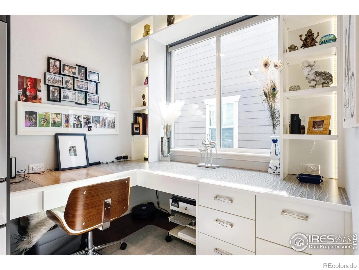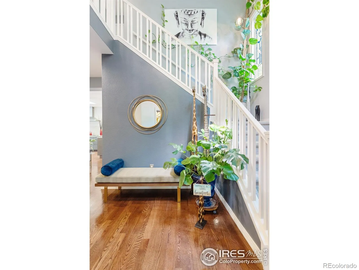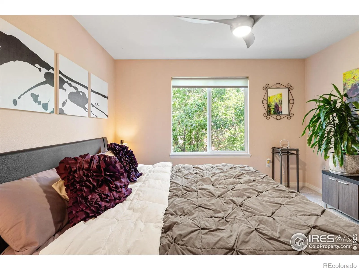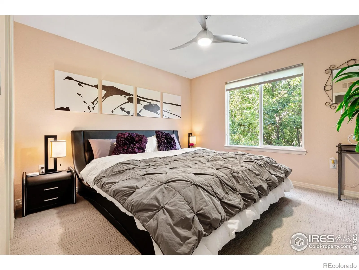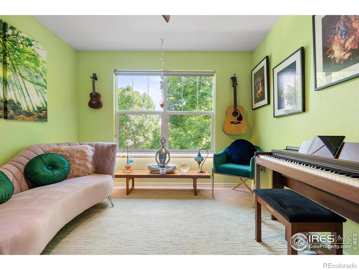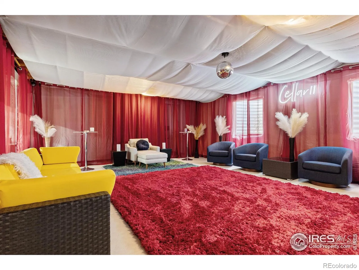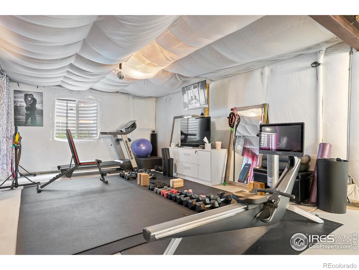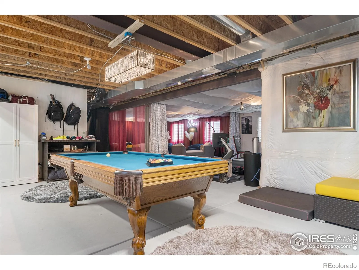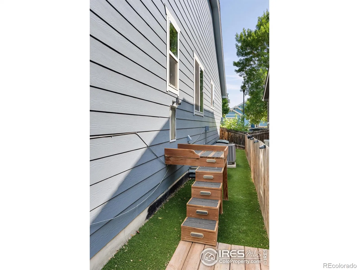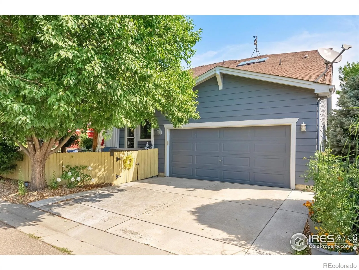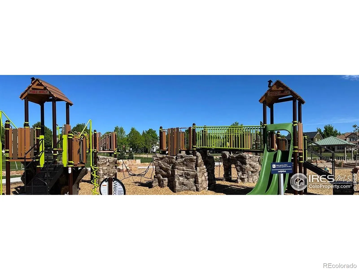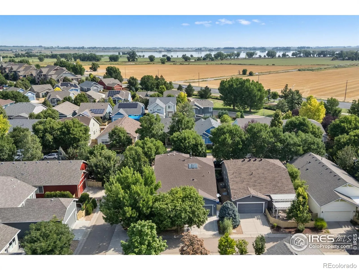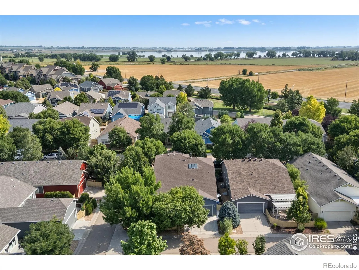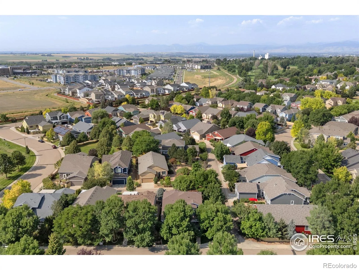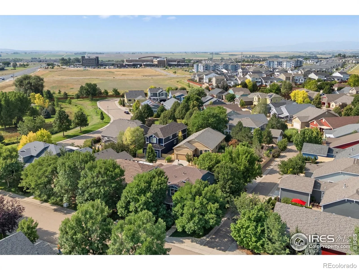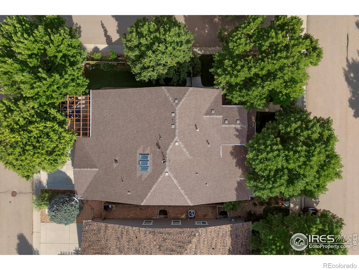Metro Denver Luxury Homes For Sale
For the Discerning Buyer! Step Into the Experience of this Beautifully reimagined Fox Meadows residence, showcasing over $200k in custom upgrades. Located just steps away from the Brand New Fox Meadows Park, Fox Hill Country Club and Union Reservoir, you’ll love the neighborhood’s easy access to all you want. A sunlit living area, complete with new electric fireplace, anchors the main floor, and walks out to a south-facing stone patio framed by vibrant gardens, a pergola with privacy curtains, a new automatic awning and new freshwater hot tub. The Gourmet Chef’s Kitchen inspires culinary creativity with Wolf, Bosch and KitchenAid appliances, quartz and concrete countertops, a wine cooler and custom lighting. In the magical main floor the primary suite, a fully remodeled spa-like bath features heated floors, heated towel rack and a custom 9-foot vanity mirror. A chic lounge, new chandeliers and a new Seychelles Freshwater Hot Tub create spaces for effortless entertaining and relaxation. The basement provides a flexible area for a fitness room, recreation area or home office, while electric shades throughout add modern comfort. The Brand New Fox Meadows Neighborhood Park is seconds away, where you can enjoy Picnic Areas, Playgrounds, Bocce Ball Courts, Chess Boards all surrounded by Native Flowers and Grass. Moments from Union Reservoir’s beaches, trails, water activities and Fox Hill Country Club, this home offers an ideal balance of thoughtful design and scenic lifestyle. The Colorado 119 Safety, Mobility and Bikeway Project is a 12-foot-wide, 9-mile-long concrete bike path, creating a safe, off-street commuter route between Longmont and Boulder on the Diagonal Highway (CO 119). The project creates separation for cyclists from vehicle traffic, improving safety, and providing year-round, plowing-capable access. Lender Ellison Brimage with SWBC offering Buyer $2000 towards rate buy down or closing costs when using him as Preferred Lender.

