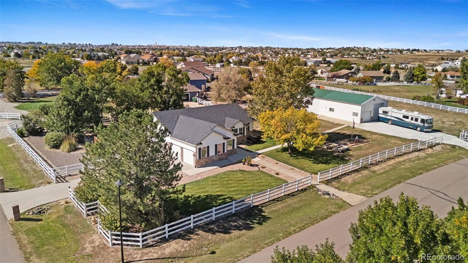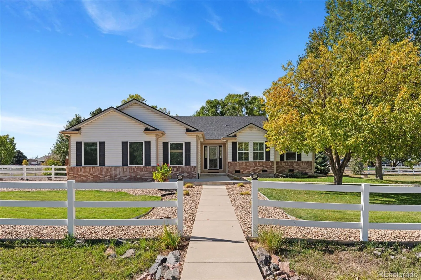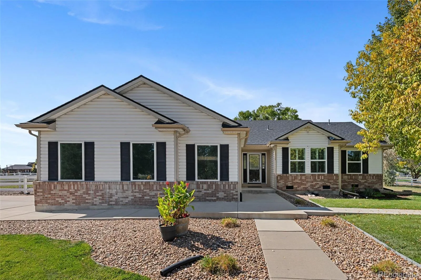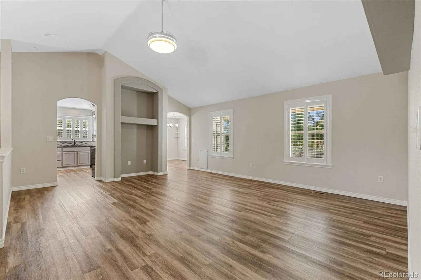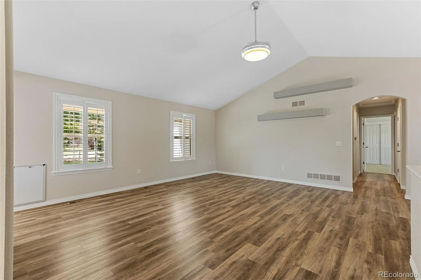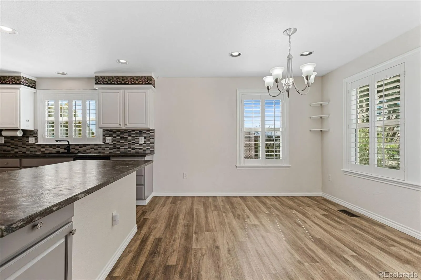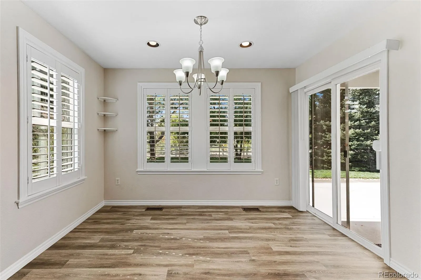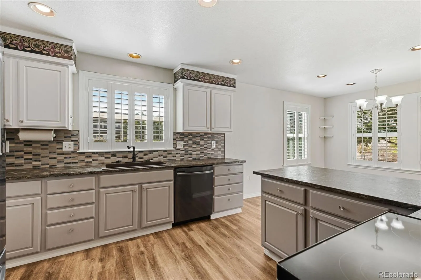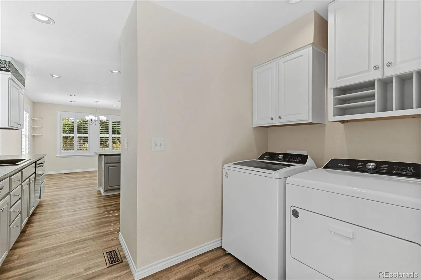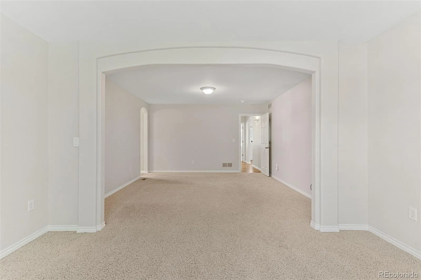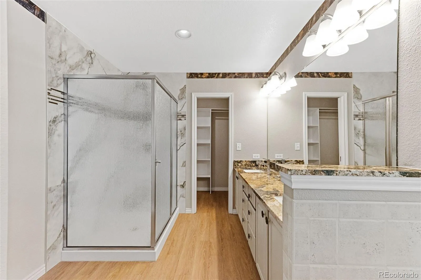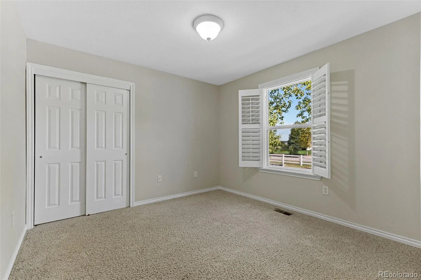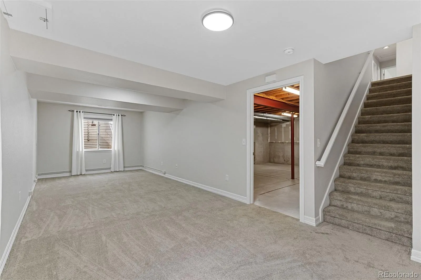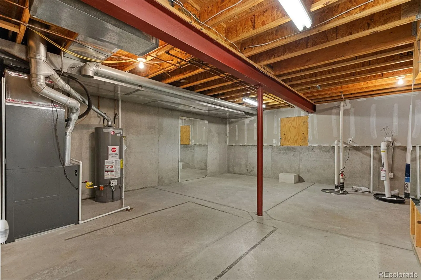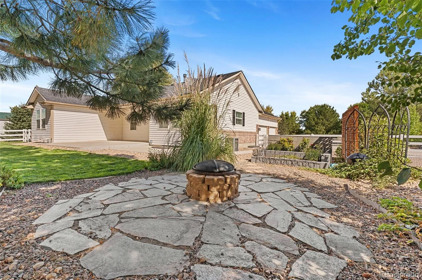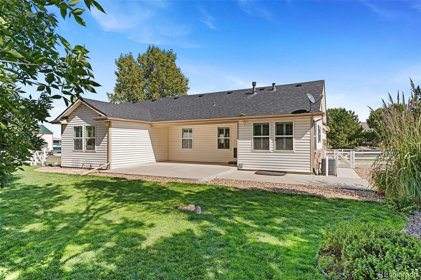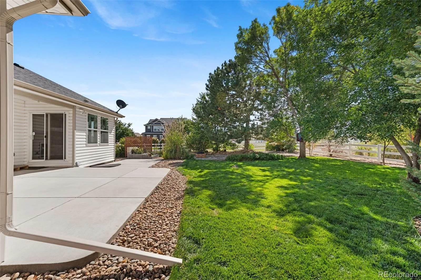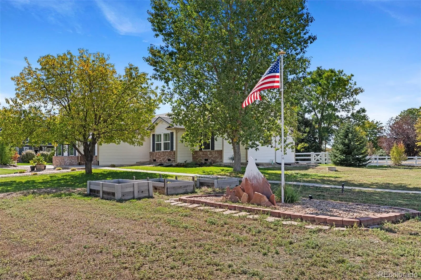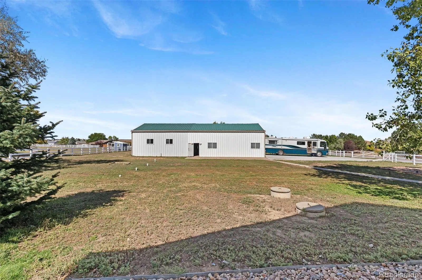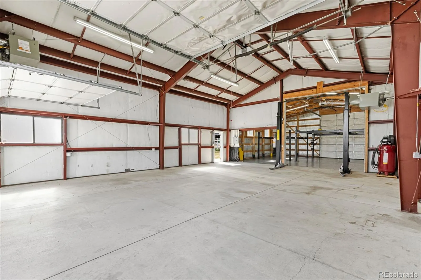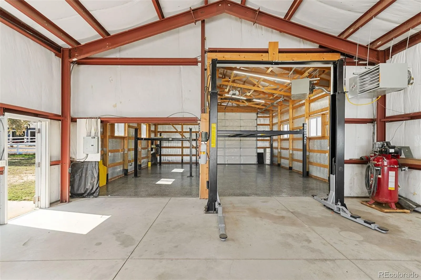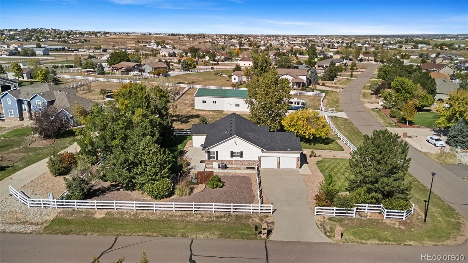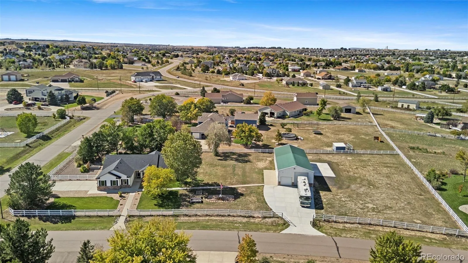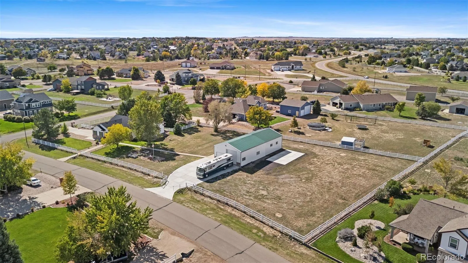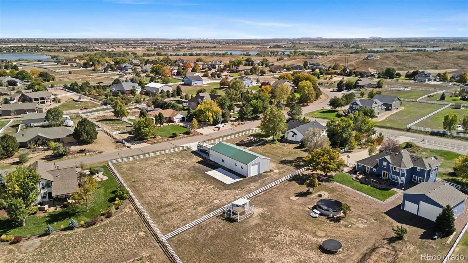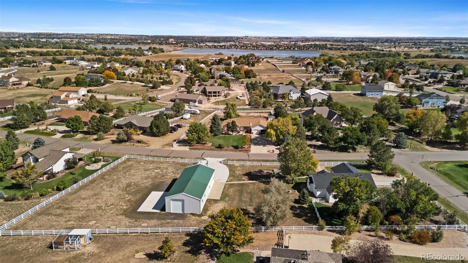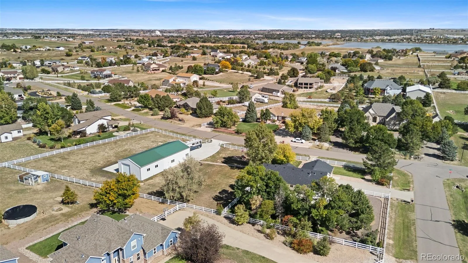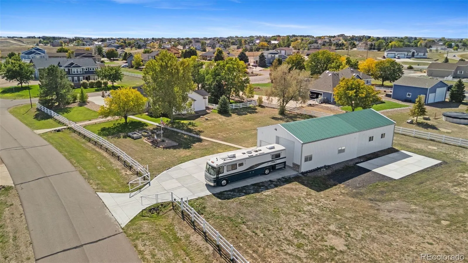Metro Denver Luxury Homes For Sale
Imagine pulling into your very own corner of Todd Creek—1.24 acres of space, freedom, and possibility. Mature trees frame the beautifully maintained ranch-style home, giving you shade and privacy, while your eye is immediately drawn to the enormous 2,100 sq. ft. workshop. Whether you dream of storing your RV, working on classic cars, running a home-based business, or just having the ultimate hobby space, this outbuilding delivers the kind of flexibility that’s nearly impossible to find. Step inside, and you’ll find a home that’s been lovingly updated so you can move right in. Fresh paint, new carpet, and plantation shutters create a light and welcoming feel. The kitchen is a cook’s delight with granite counters, sleek backsplash, modern sink and faucet, and newer appliances—including washer and dryer. Both bathrooms have been refreshed with stylish finishes, and the primary suite is your private retreat, complete with a walk-in closet, sitting area, jetted tub, and separate shower. The outdoor spaces invite you to slow down and enjoy life. Grow your own vegetables in raised garden beds, gather friends around the secluded firepit, or relax on the partially covered patio with a cup of coffee. With sprinklers front and back, keeping the landscape lush is easy. Even your vehicles get VIP treatment with a finished two-car garage featuring overhead storage. And when you need to head out, quick highway access keeps your commute simple. This is more than just a home—it’s room to breathe, create, and live the lifestyle you’ve been waiting for. Just listed in Todd Creek. Schedule your private showing today and see how much more you can do with space.

