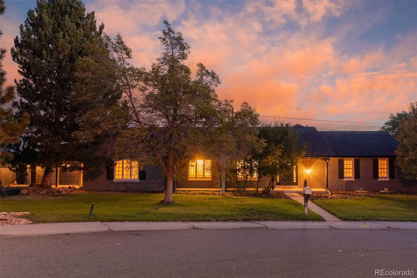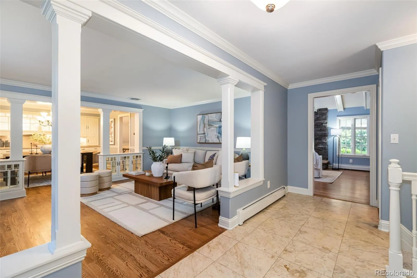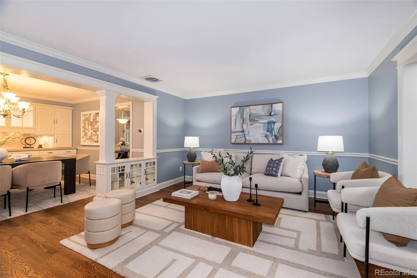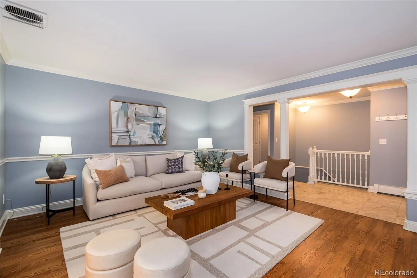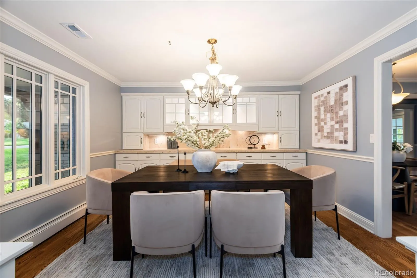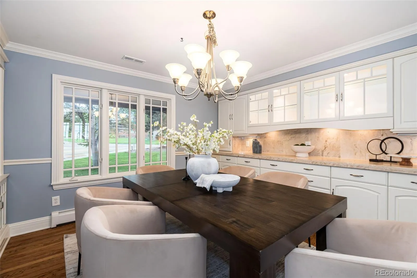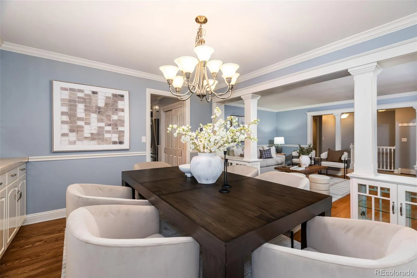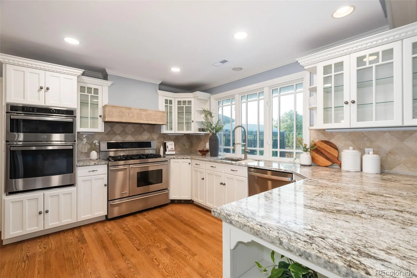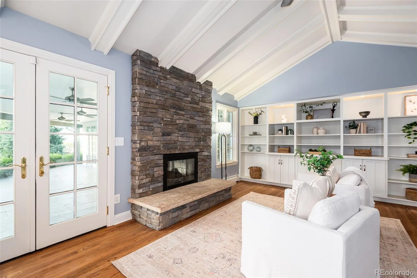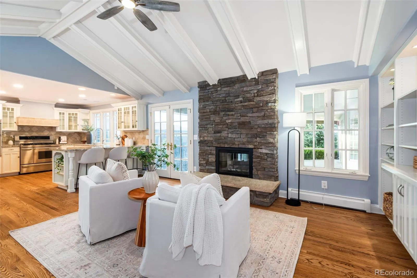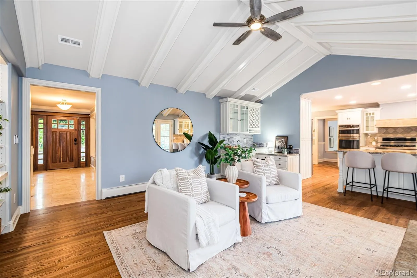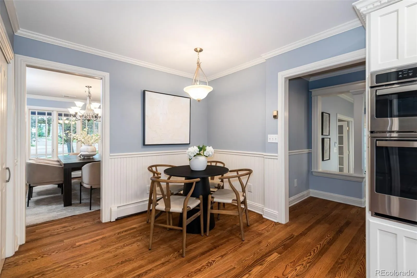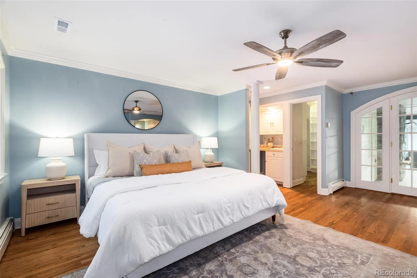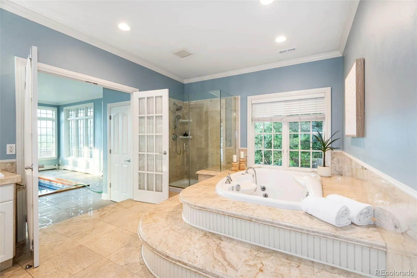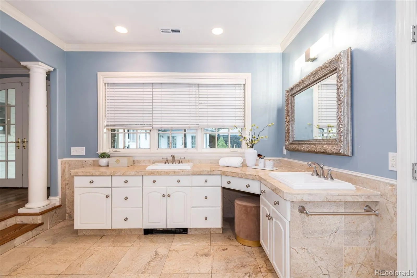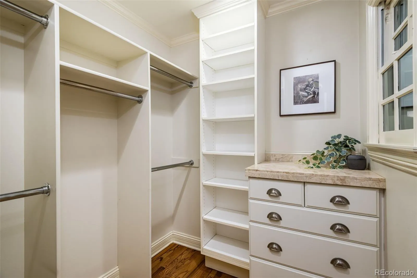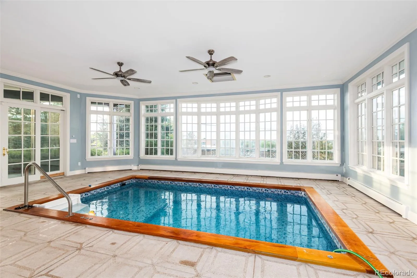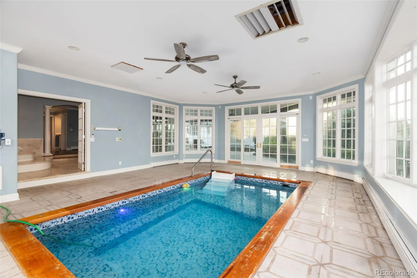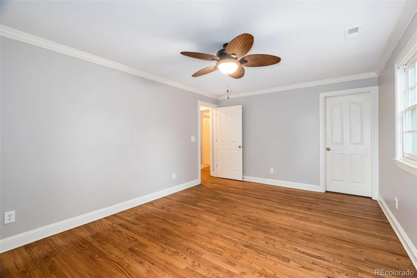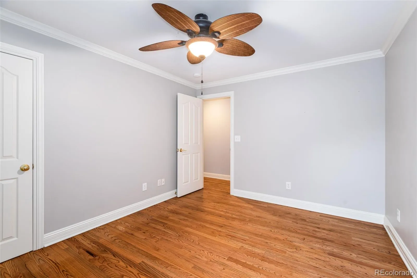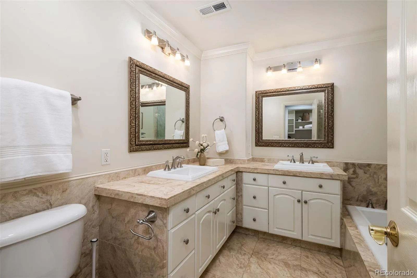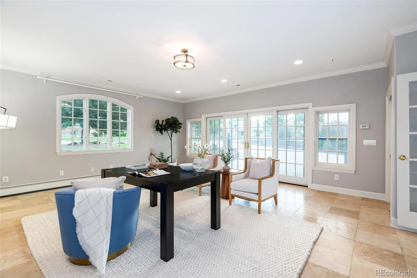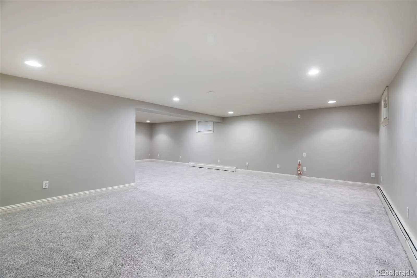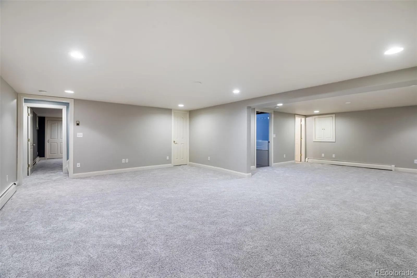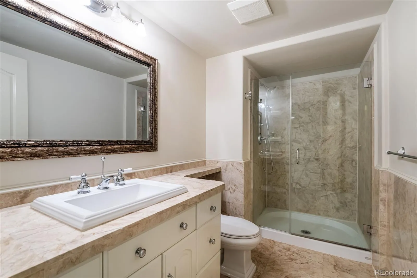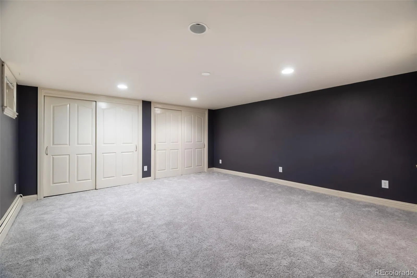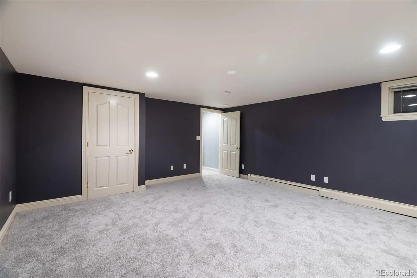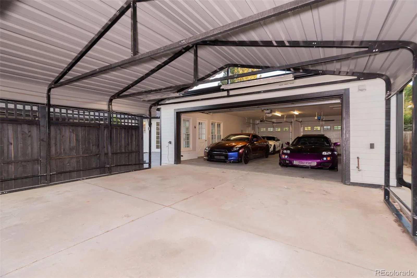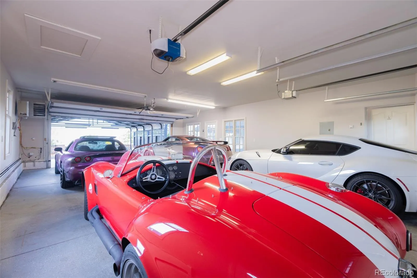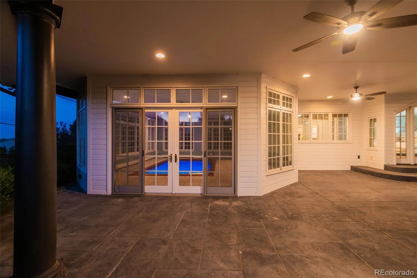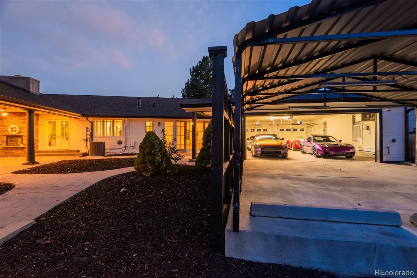Metro Denver Luxury Homes For Sale
The Oasis on Kenyon unfolds as a rare retreat on nearly a half-acre corner lot just north of the Denver Tech Center. With over 5,000 square feet of living space, this residence blends timeless comfort with remarkable features designed for both relaxation and entertaining. An inviting entry reveals a sitting area and formal dining room, setting a refined tone for the home. Beyond, the main living room sits beneath vaulted ceilings, anchored by a dramatic two-way fireplace. The kitchen, enhanced with newer appliances and granite countertops, balances everyday functionality with elevated style, opening gracefully toward the living room for connection and gatherings. A versatile 500 sq. ft. bonus space adapts to any lifestyle — office, studio, or guest retreat — while walk-in closets and brand-new carpet in the lower level add both comfort and convenience. At the heart of the residence lies a remarkable indoor heated swimming pool, creating a year-round escape for wellness and leisure. Just beyond, a 1,000+ sq. ft. covered patio extends the home’s entertainment and relaxation potential, offering the perfect backdrop for Colorado living in every season. For the car enthusiast, a heated 4-car garage with 220V power, two pull-through stalls, and a additional 2 car covered carport deliver unmatched flexibility for car storage of up to 6 vehicles! Practical upgrades — including a roof replaced within the last two years, two newer AC units, and efficient baseboard heat — provide peace of mind. Positioned in a prime southeast Denver location, this retreat is minutes from Cherry Creek, premier retail and dining, multiple parks, and trail systems, with quick I-25 access placing Downtown Denver just 9–10 miles away. Elevated in both design and lifestyle, The Oasis on Kenyon is more than a home — it is a destination.

