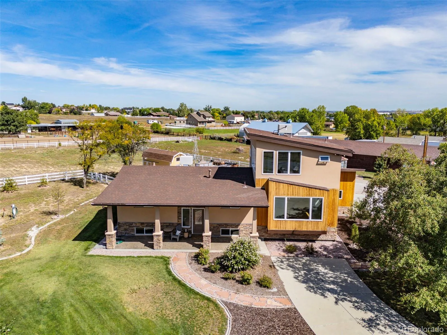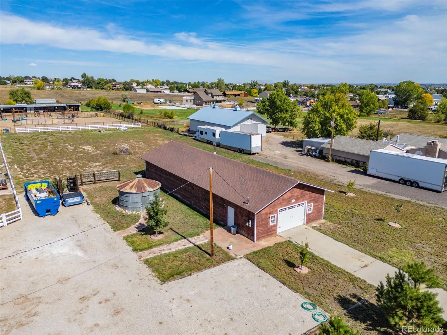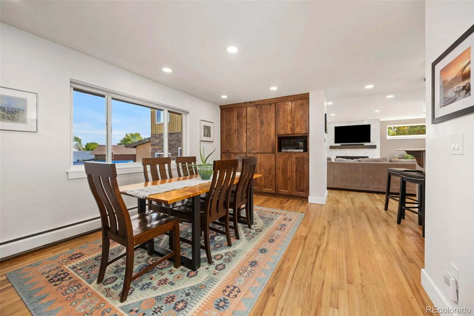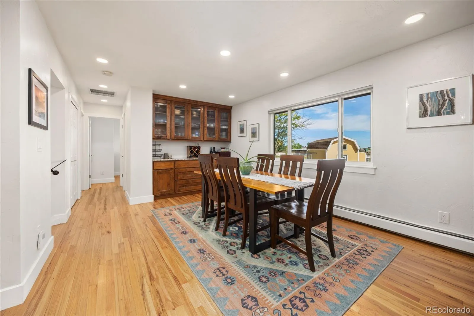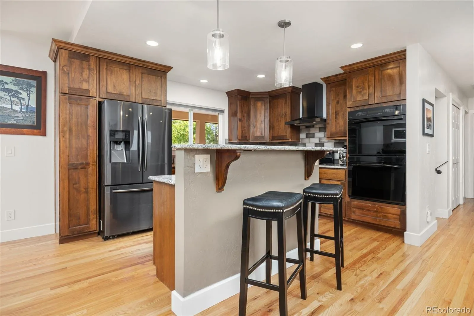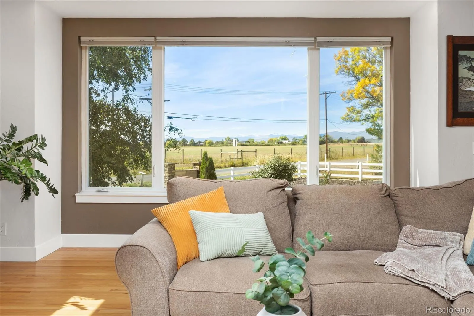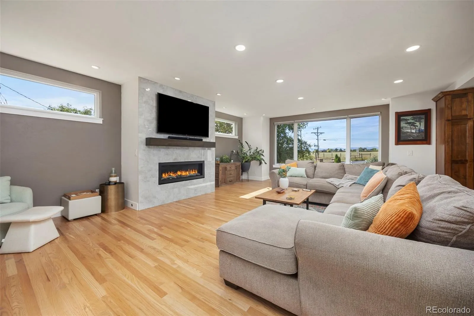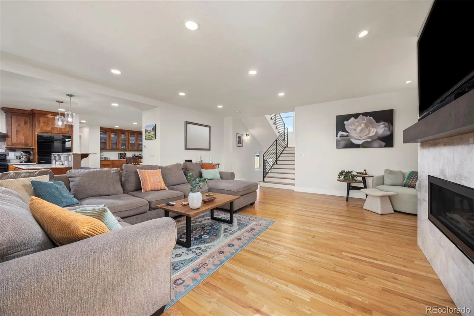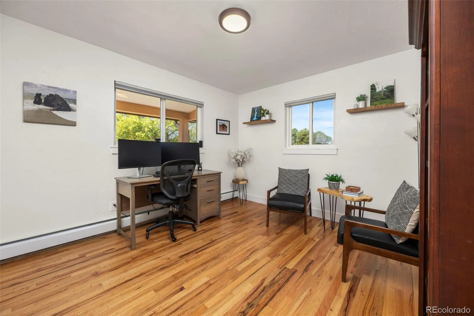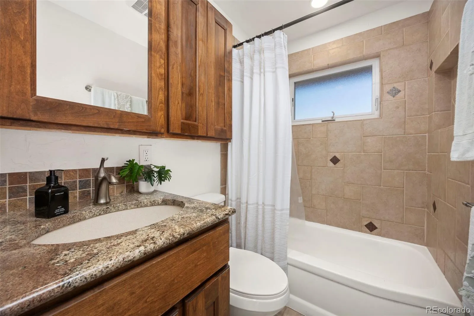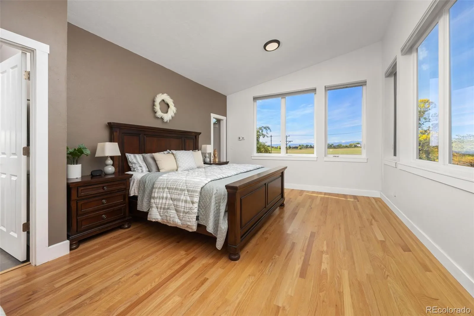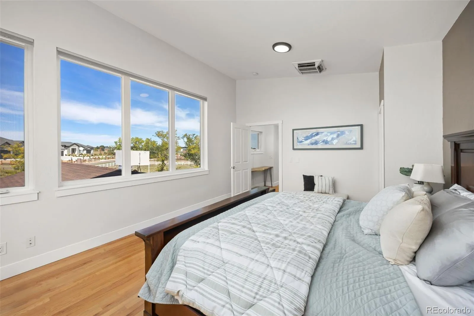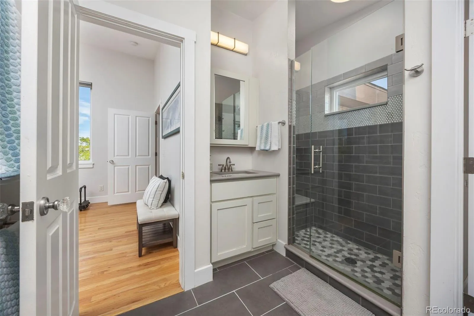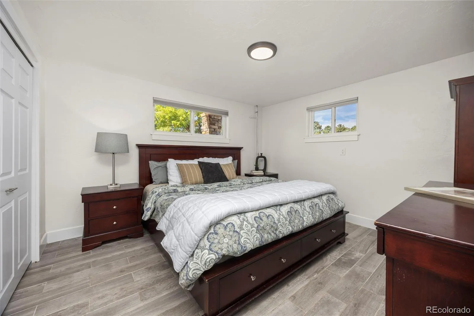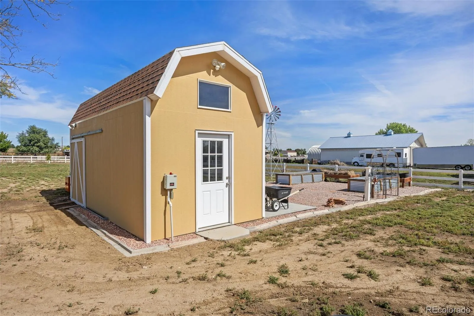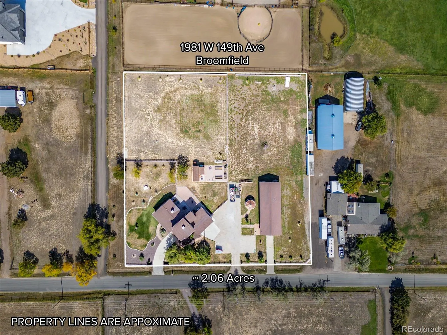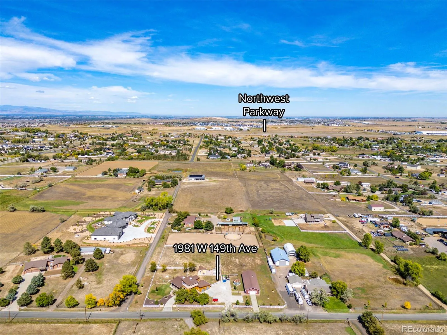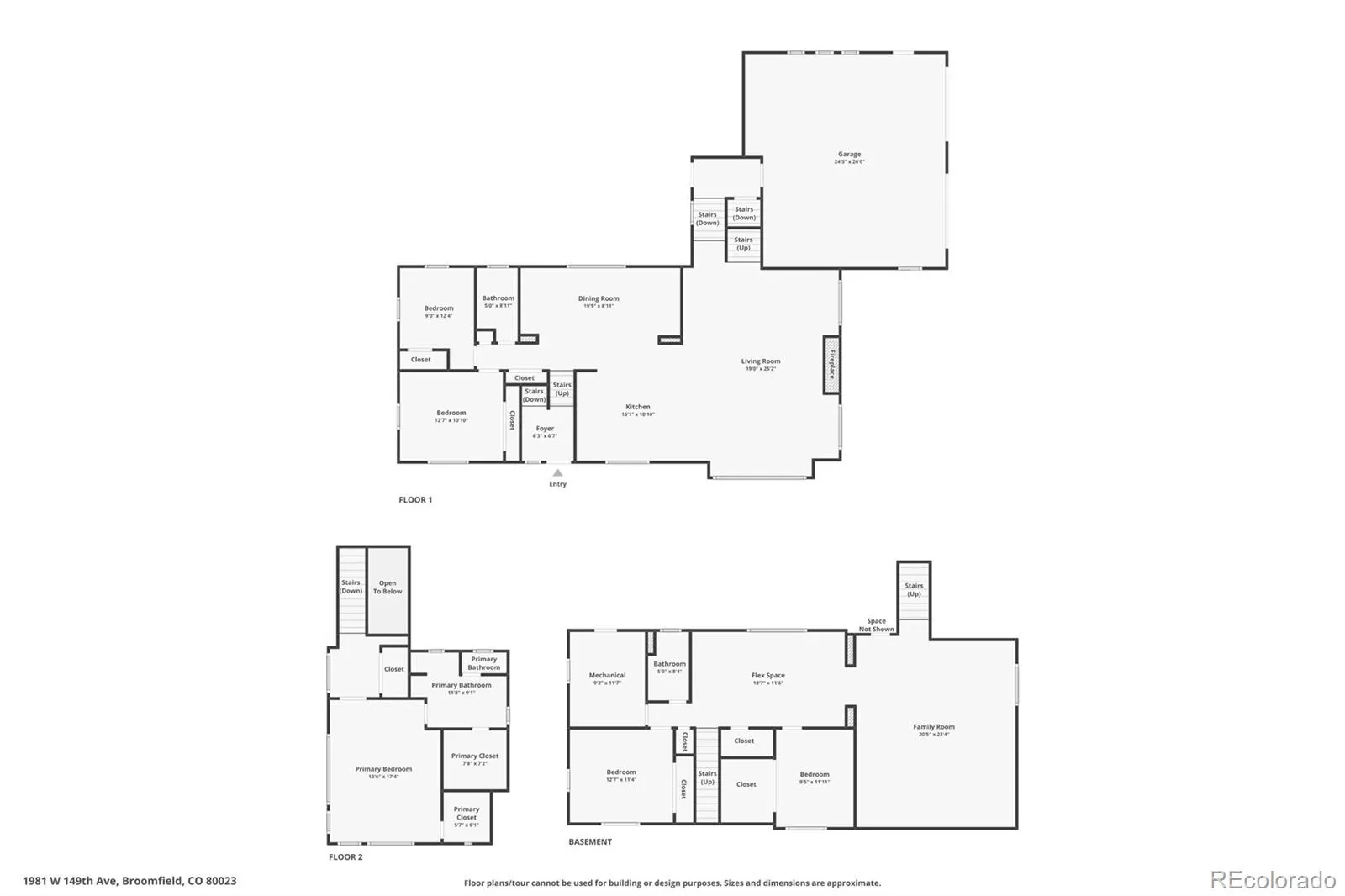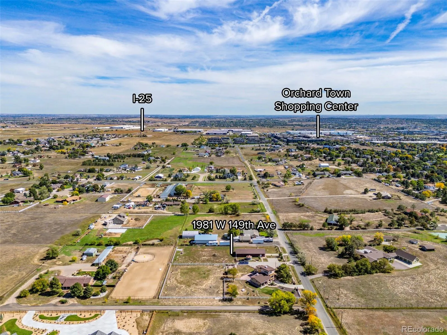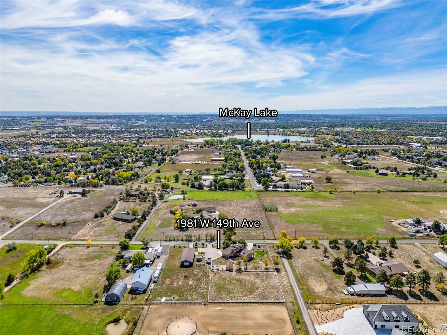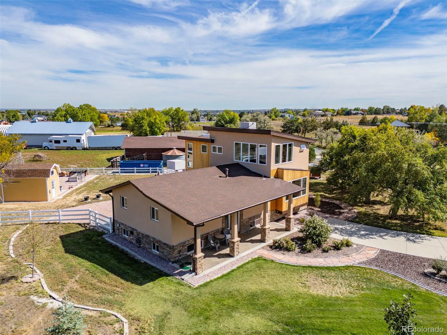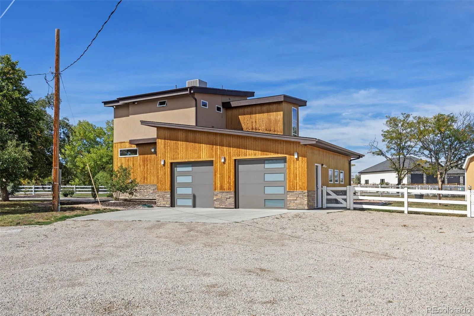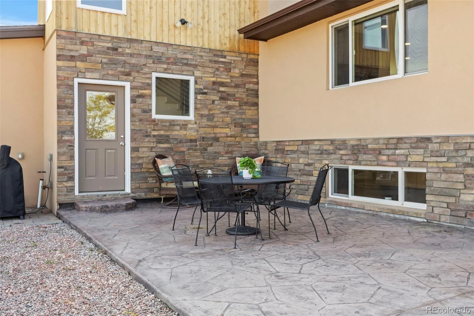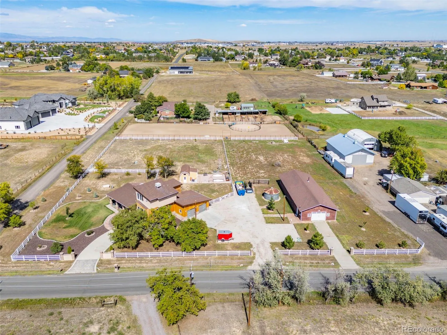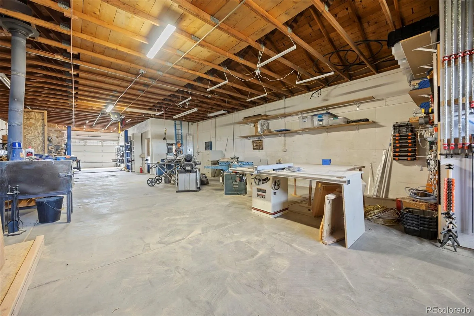Metro Denver Luxury Homes For Sale
New Price NOW at $1,200,000 on this Gorgeous Home, Instant EQUITY Alert. Now below the August 2025 pre-appraisal of $1,265,000— giving the next buyer instant equity with this breathtaking Broomfield acreage property. Scandinavian Country Charm meets City Style in one of Broomfield’s horse property / acreage sub areas. Home supports 5 bedrooms or 4 bedrooms/Office as well as Live/Work/Hobby property sits on 2 acres and features a 2,400 sq. ft. workshop with a car lift, perfect for an automotive enthusiast, machinist, woodworker, or anyone seeking an executive-scale hobby or business space. This is an Entrepreneurs Dream. Private Shop on 2 acres. No Hoa’s, Zoned A-2 (Unincorporated Adams County) – allowing horses, chickens, goats, and more (see MLS supplements ).Thoughtfully remodeled and reimagined in 2019 to magazine-worthy standards, this 5-bedroom, 3-bath home offers 3,500+ sq. ft. of finished living space designed for modern living and entertaining. Dazzling hardwood floors flow through open, light-filled living spaces .A luxury kitchen and inviting dining area set the stage for gatherings and celebrations. The cozy living room centers around a stylish fireplace, perfect for relaxing evenings. The private primary suite is a true retreat with its own en-suite bathroom, in-suite washer/dryer, and breathtaking windows framing ever-changing Colorado mountain and acreage views. The finished lower level adds over 1,400 sq. ft. of additional living space, including a large family room, bedrooms #4 and #5, and a full bath. Enjoy the country-in-the-city lifestyle with quick access to I-25, E-470, and nearby conveniences like The Orchard Mall, Costco, Lifetime Fitness, St. Anthony’s Hospital, and top-rated schools (Meridian Elementary and Legacy High School are both walkable).The property’s 2,400 sq. ft. outbuilding includes: Car Lift, Ample parking, including RV pad space. Mile High public water and a new septic system (installed in 2019)

