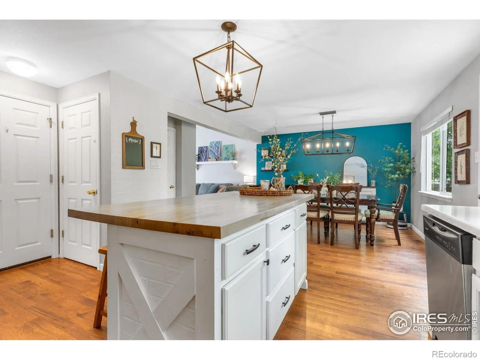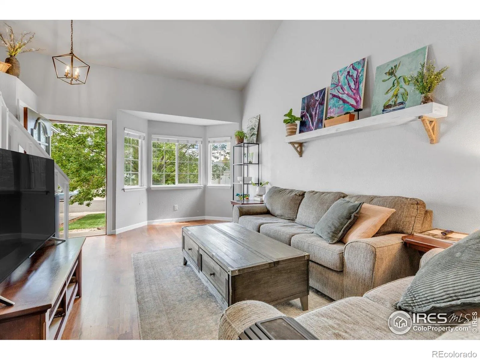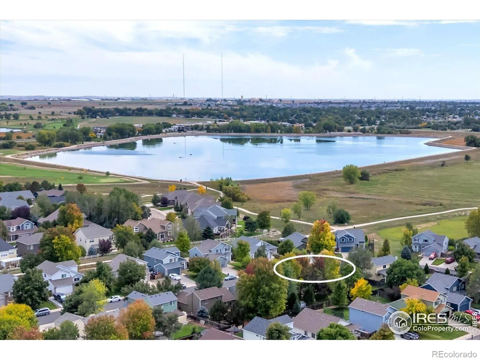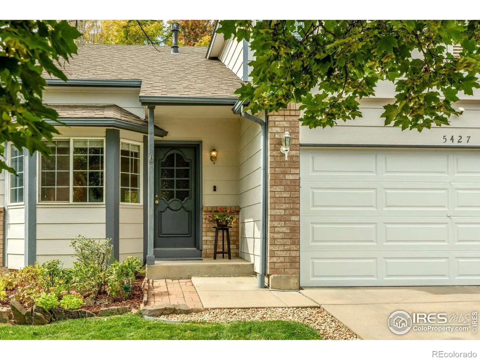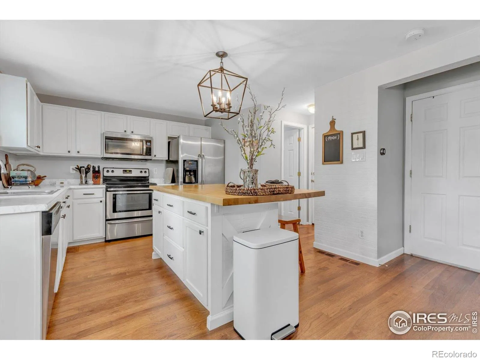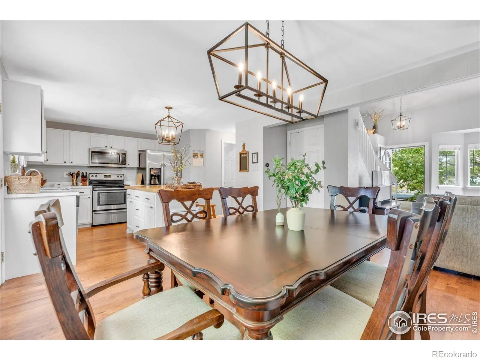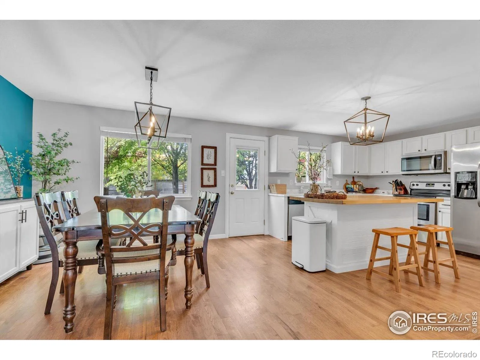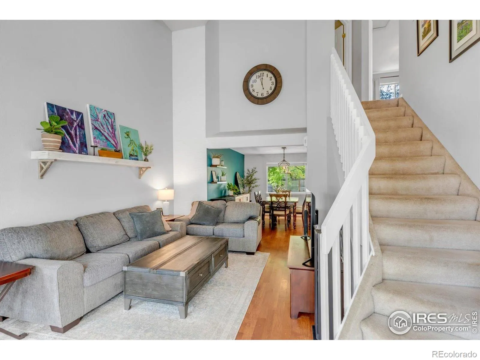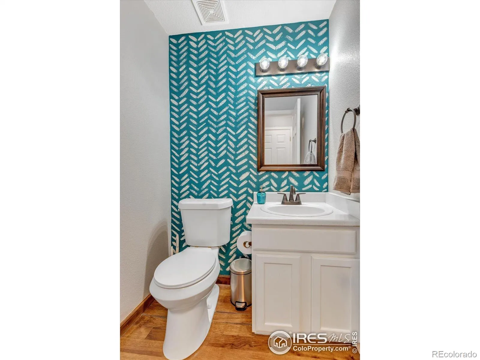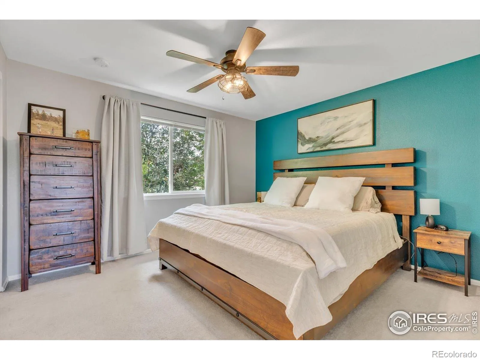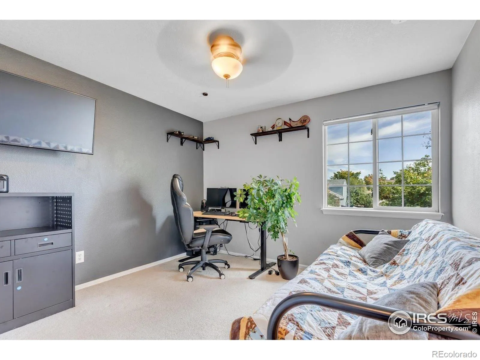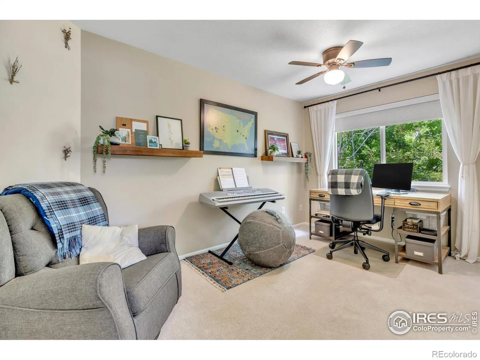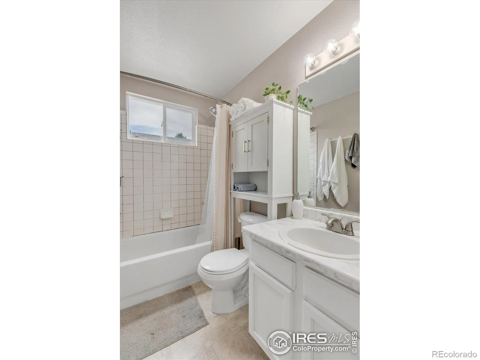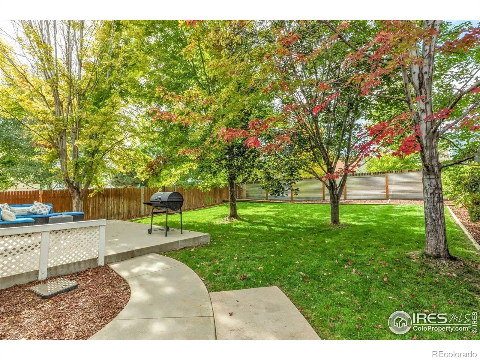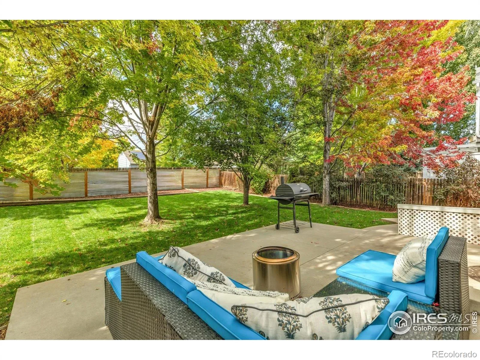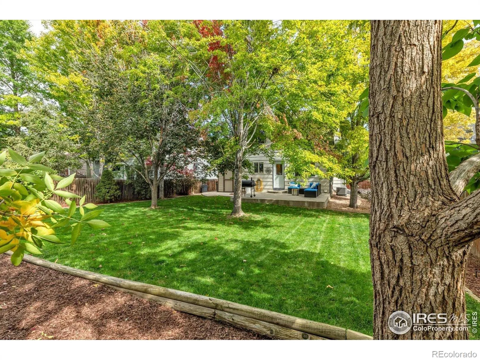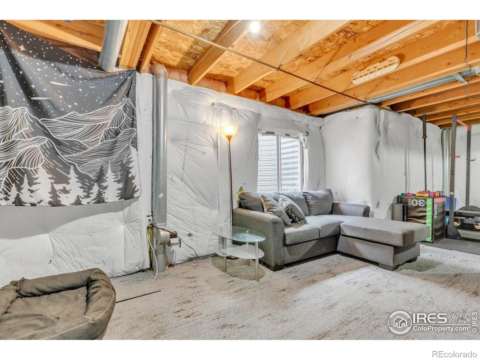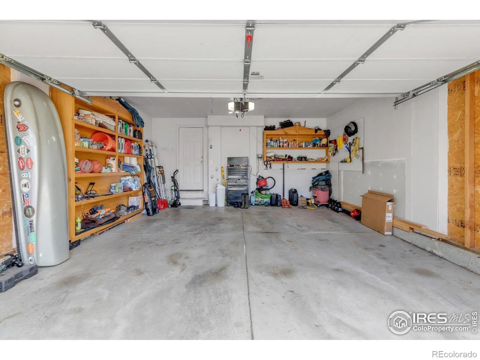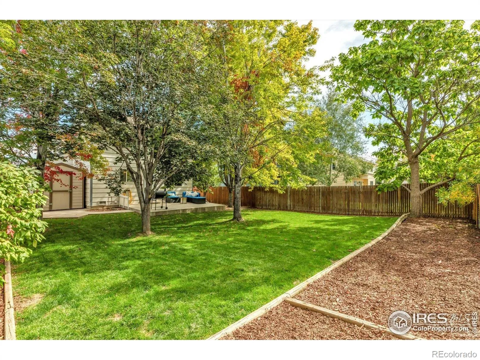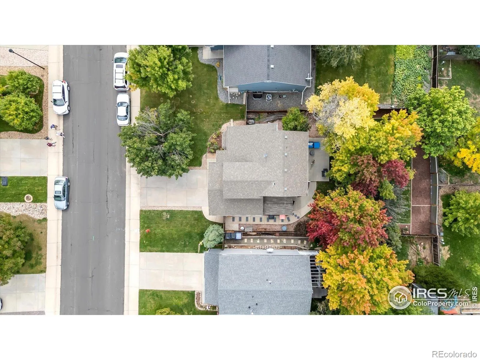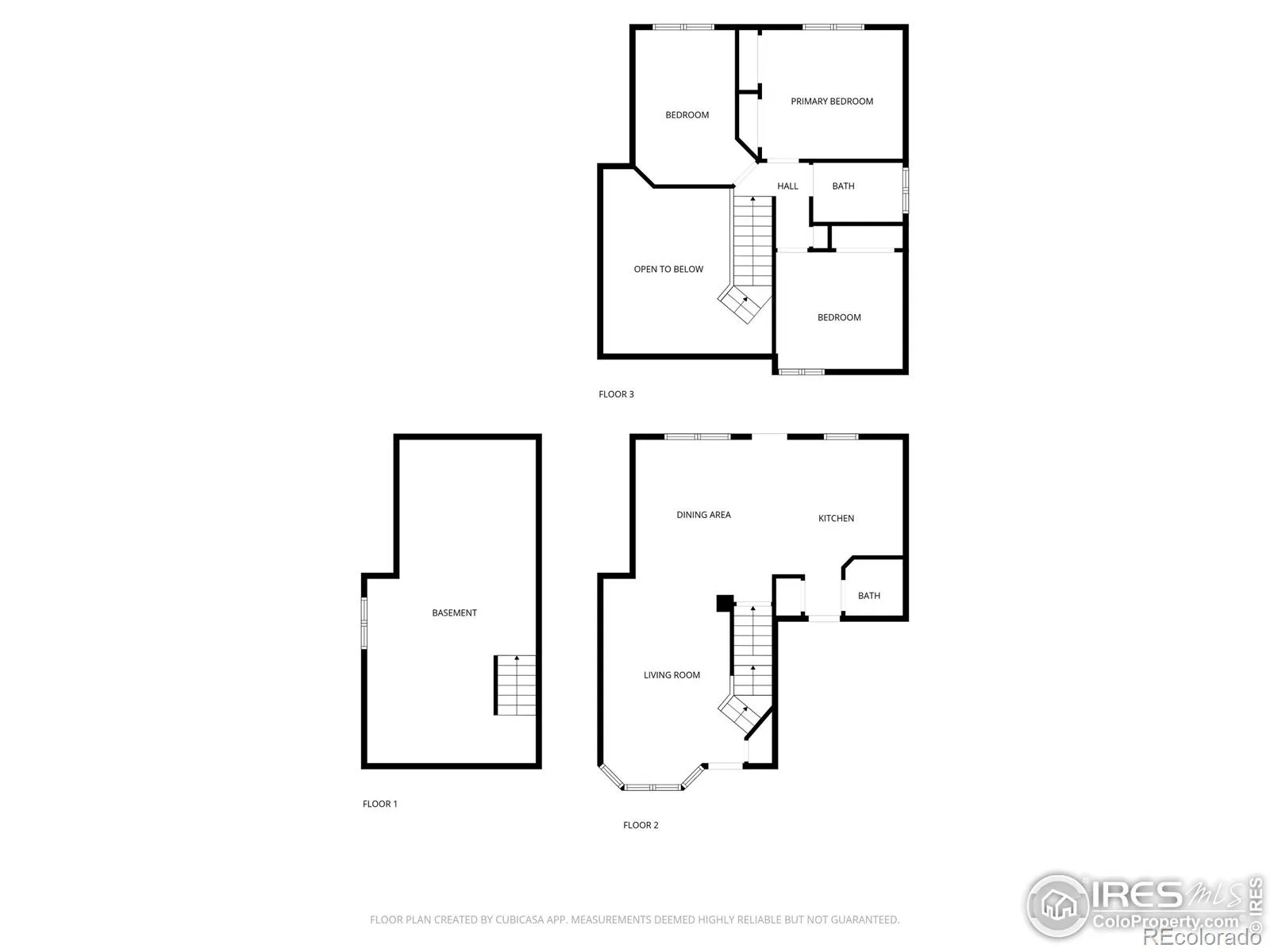Metro Denver Luxury Homes For Sale
With a nearby neighborhood park and Milavec Lake trail just across the street, this totally move-in ready Fox Run home offers a lifestyle that’s as active as it is relaxing. Inside, hardwood floors flow through the open-concept main level, where a sunlit dining room invites memorable dinners, and a tastefully remodeled kitchen with a butcher block island and breakfast bar, makes cooking a joy. A main level powder room and an unfinished basement provide additional flexibility for daily living in this open floor-plan. Step out back to your large backyard with an expansive concrete patio and storage shed, perfect for lively barbecues, outdoor games & quiet evenings under the stars. Upstairs are three spacious bedrooms with seasonal mountain and lake views and a full bathroom. New upstairs carpet just installed! An oversize two-car garage adds ease and peace of mind, while nearby shopping, dining, and recreation keep everything within reach.


