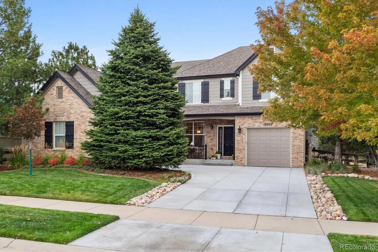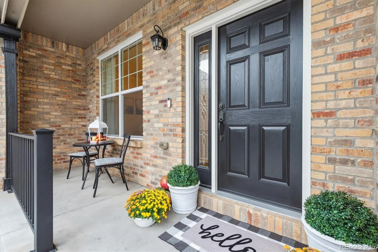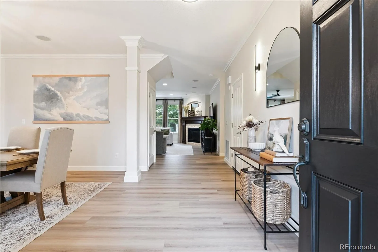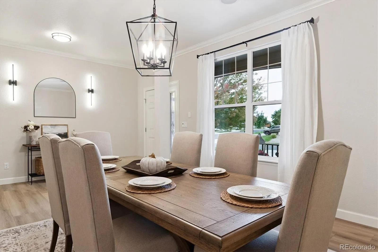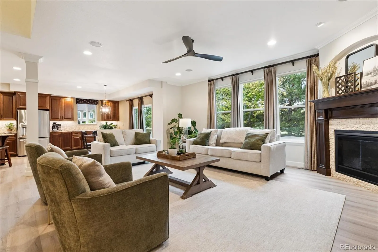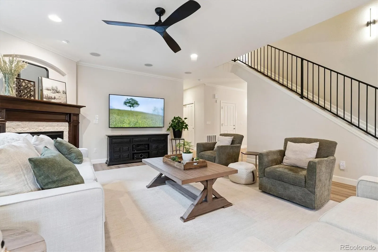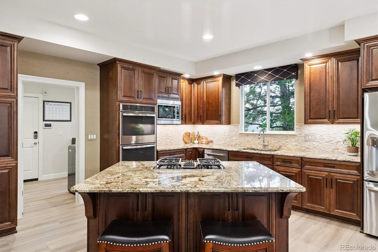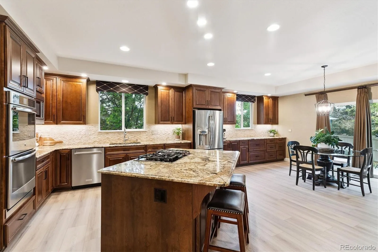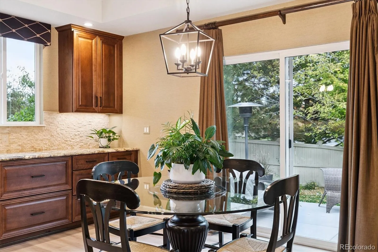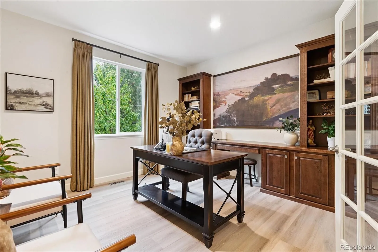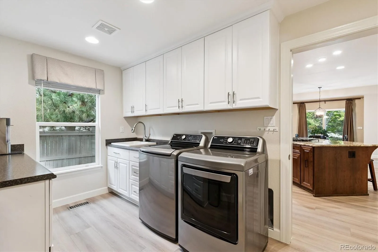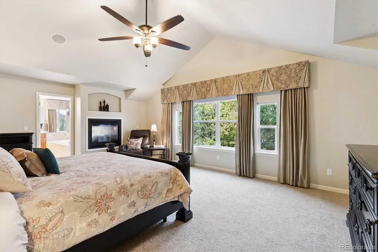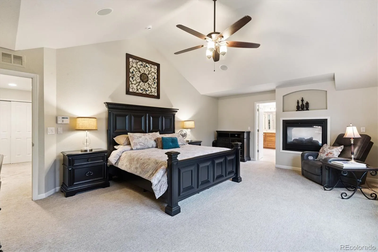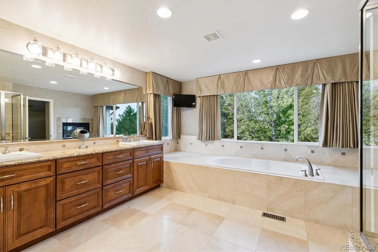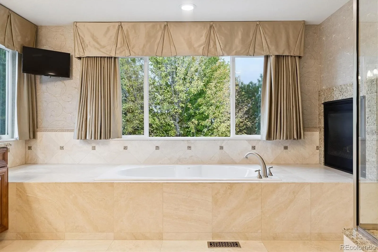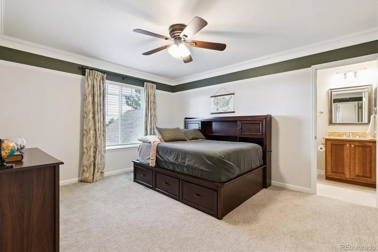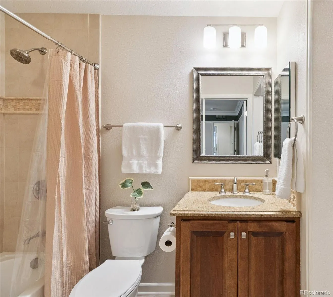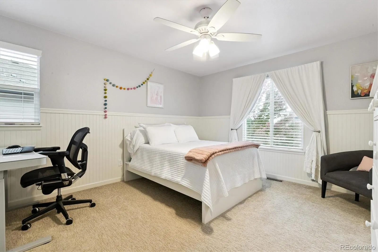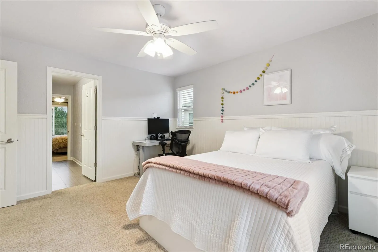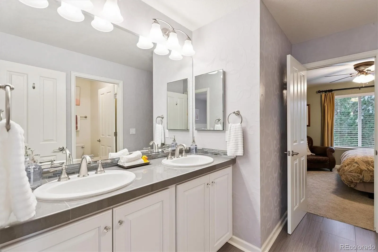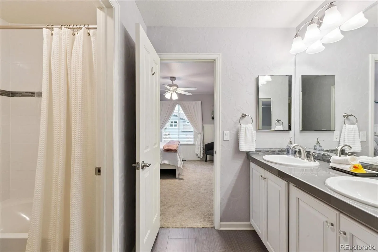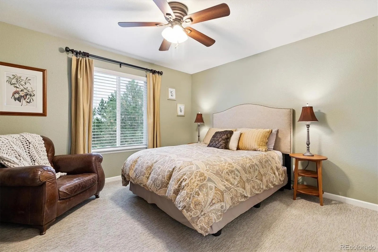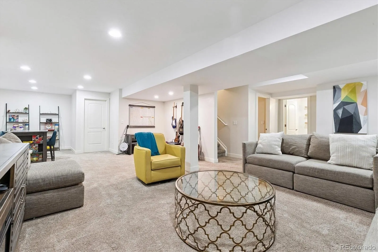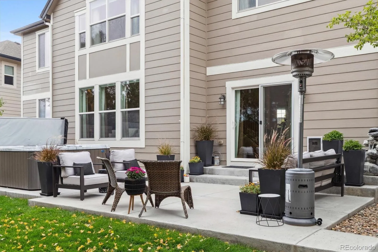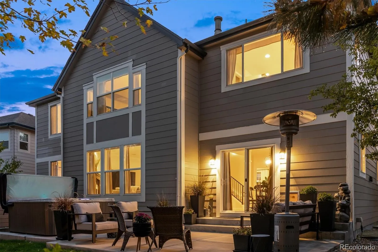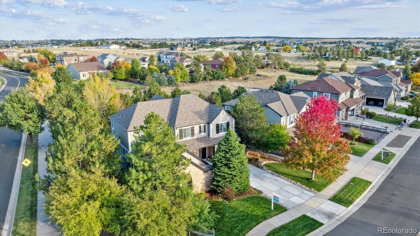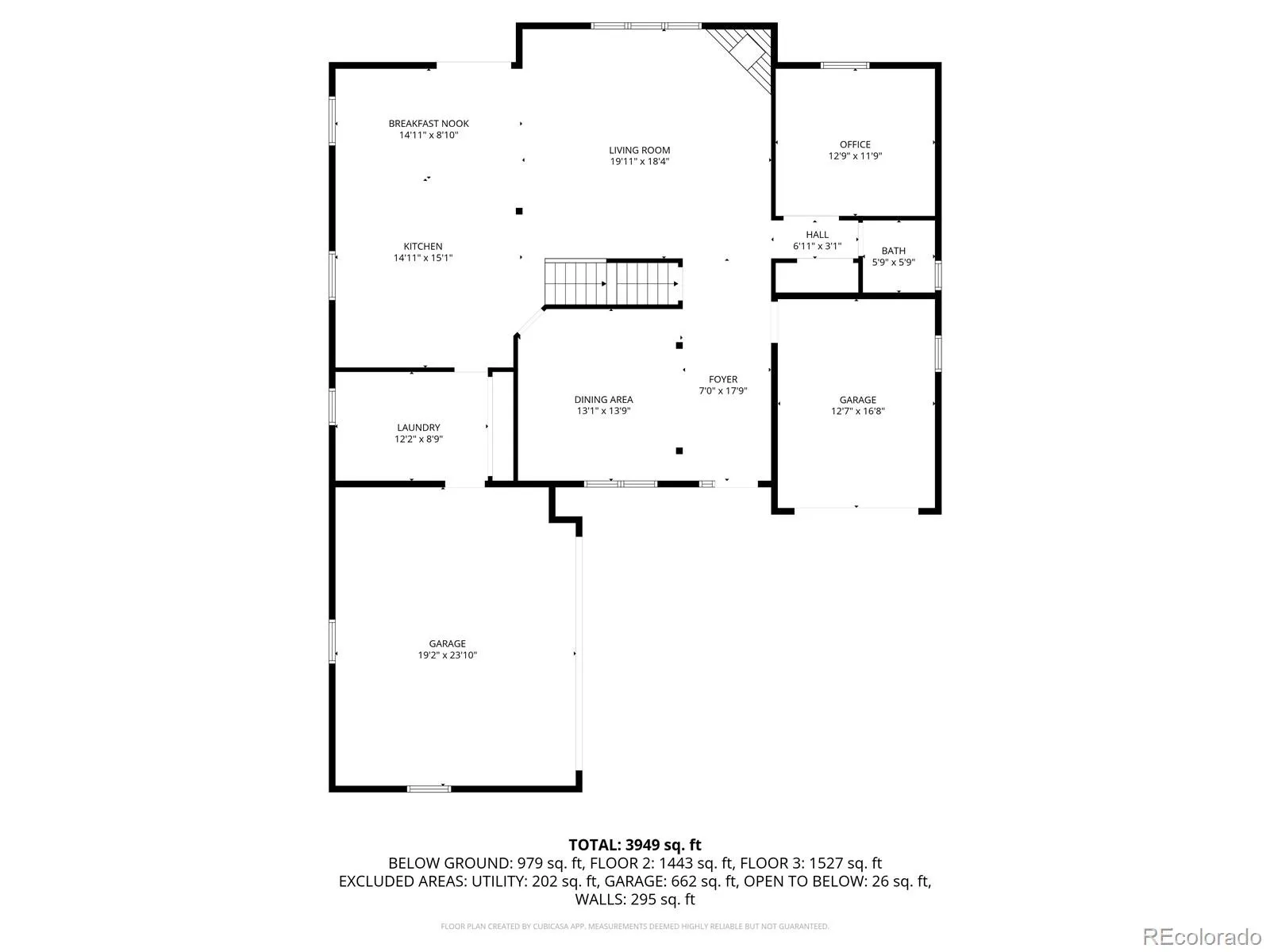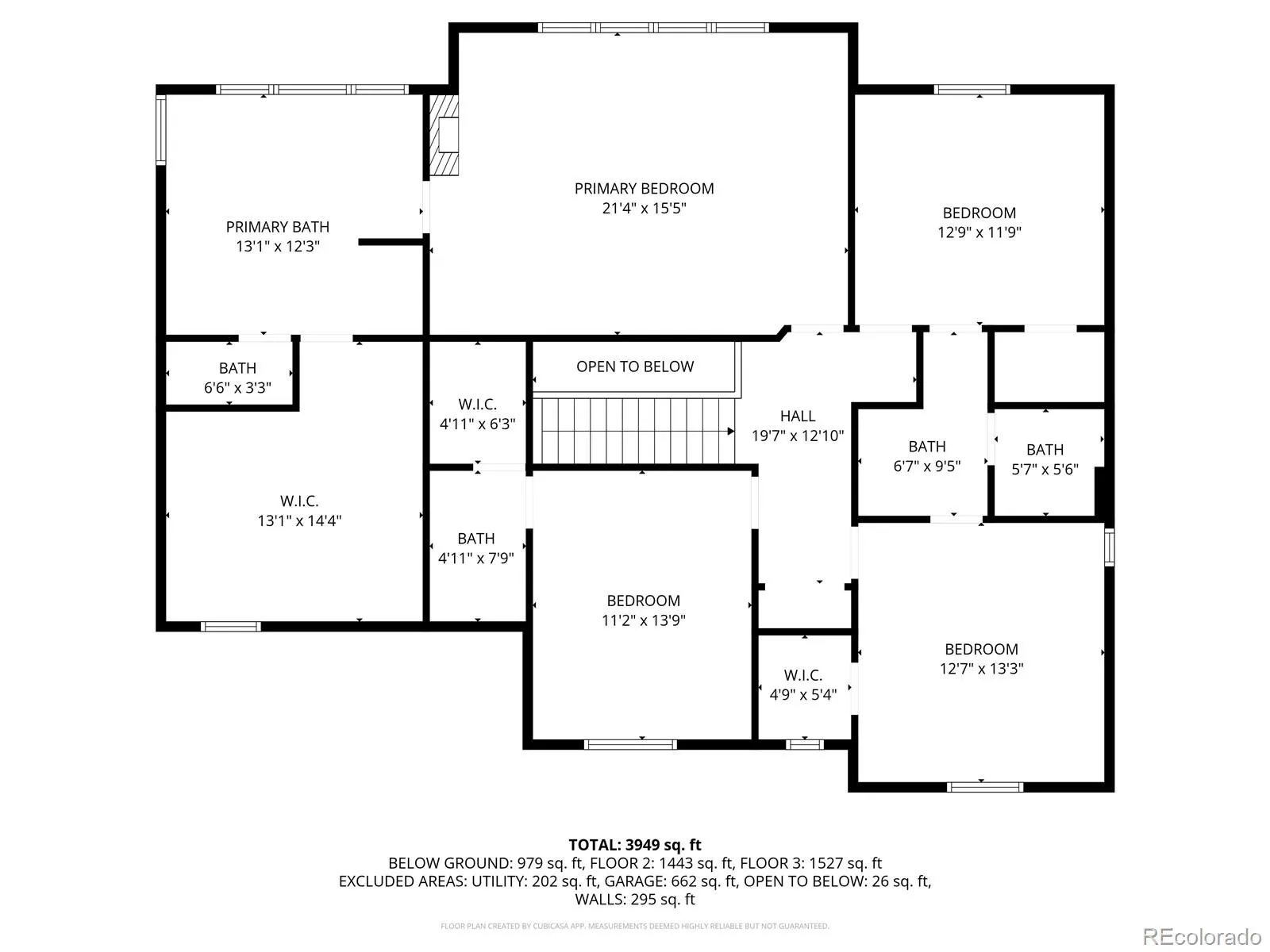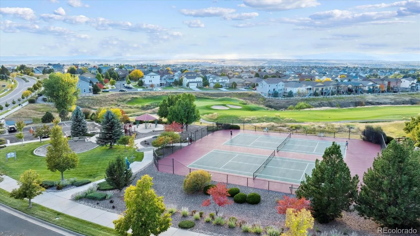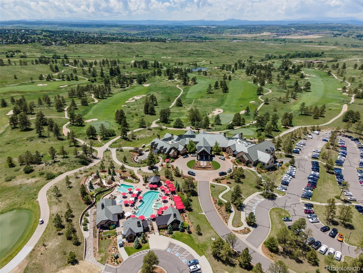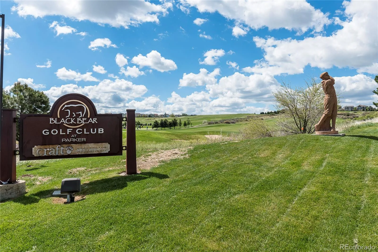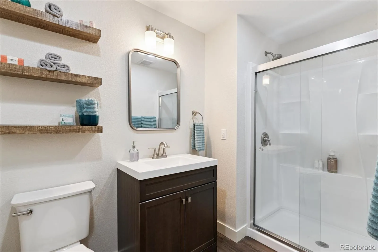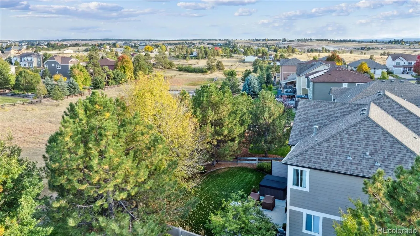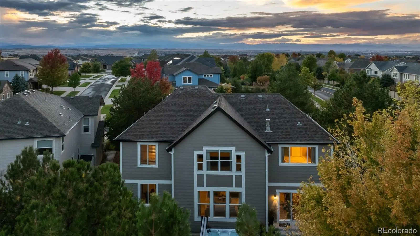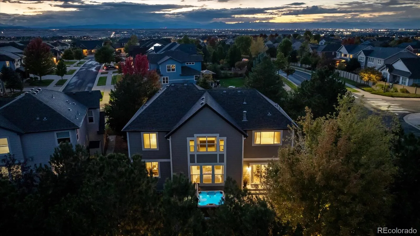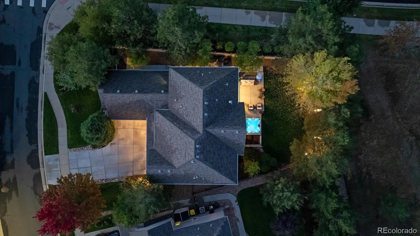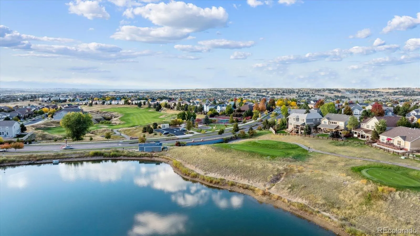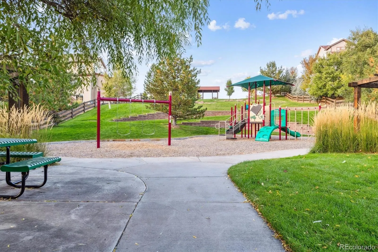Metro Denver Luxury Homes For Sale
Spectacular 2-story corner-lot beauty tucked away on a quiet street, backing to miles of open space & trails in beautiful Canterberry Crossing one of Parker’s premier neighborhoods! Professionally finished yard with walkways, garden beds, and fencing offers the perfect outdoor retreat. Step inside to a bright completely updated open-concept floorplan featuring extensive luxury vinyl plank floors. This former model home offers gourmet kitchen boasting stunning cherry cabinets, granite countertops, stainless steel appliances, a gas cooktop island + breakfast bar, double oven, and loads of natural light. The inviting family room has a cozy gas fireplace, open concept living and surround sound. Main level also offers a den/study including practical built-ins with French doors. Elegant formal living or dining room, charming powder bath, and a spacious laundry/mud room with wash sink, storage, and garage access. Upstairs, the expansive primary suite is a true retreat with a double-sided fireplace, spa-like 5-piece bath with heated floors, soaking tub, glass shower, dual vanities, and a massive walk-in closet. Three additional bedrooms up, including an ensuite guest room with private bath, plus roomy secondary bedrooms with walk-in closets & ceiling fans and shared jack n’ jill bath. The recently finished basement is designed for entertaining with a massive great room, kids’ bonus room, (non conforming) guest suite & beautiful 3/4 shower bath. Don’t miss the unfinished storage for all your gear. Tankless H2O heater, large efficient furnace. Large 3-car garage completes this home! Unmatched quality, detail, and location—don’t miss this opportunity! Community amenities include a clubhouse, swimming pool, and tennis courts. Walking distance to Frontier Valley Elementary (~0.5 miles), Cimarron Middle School (~0.3 miles), and Legend High School (~0.7 miles). HOA dues covering snow removal, grounds, trash, recycling, and common-area maintenance.

