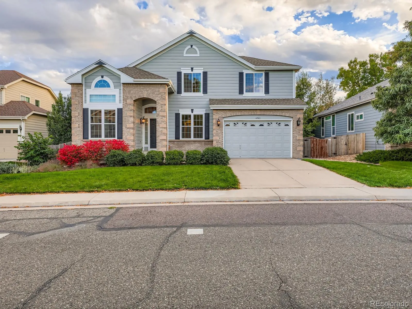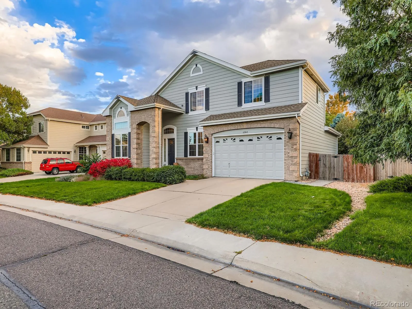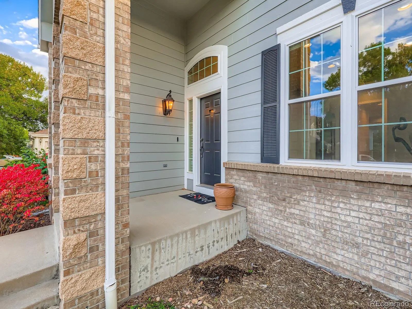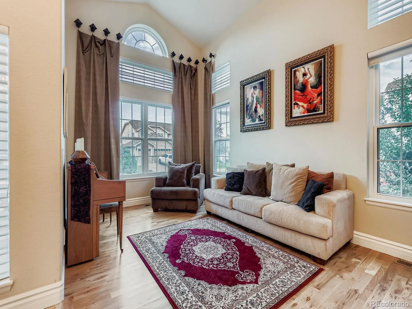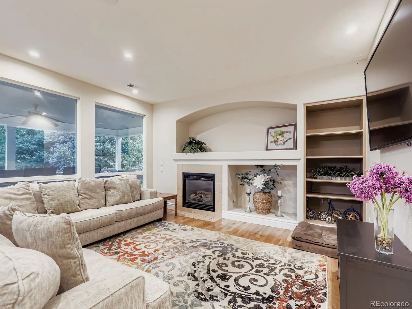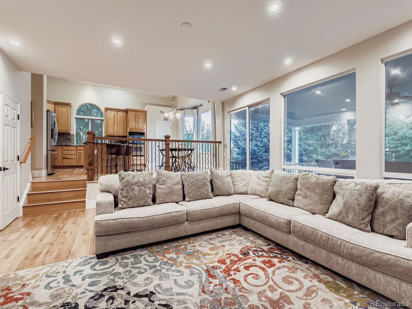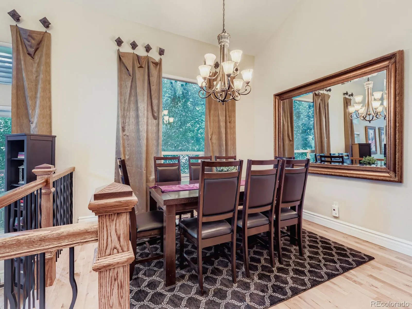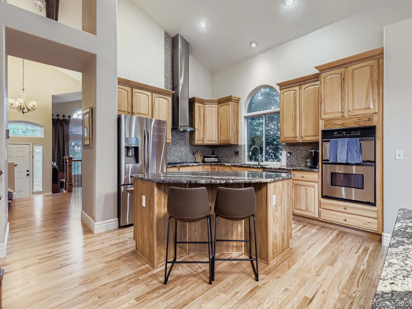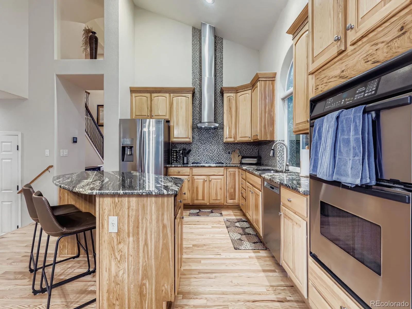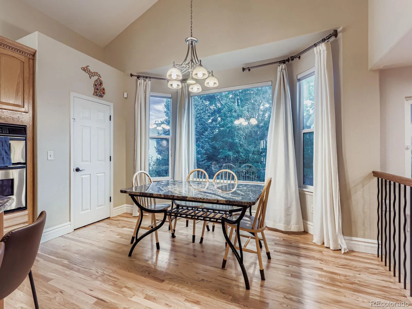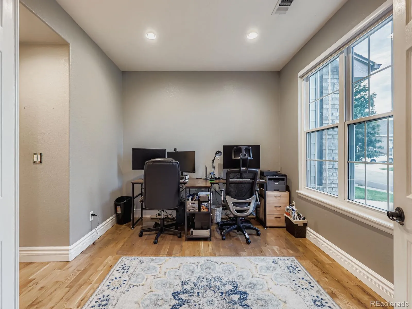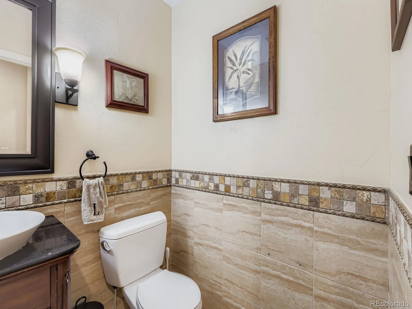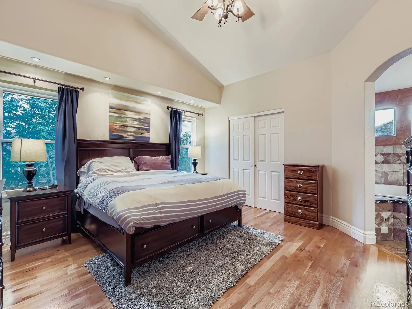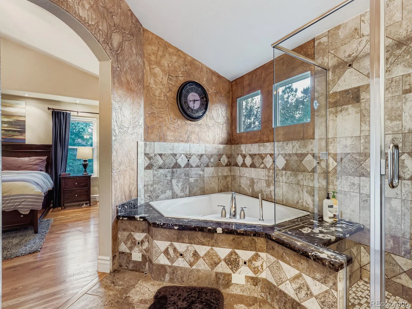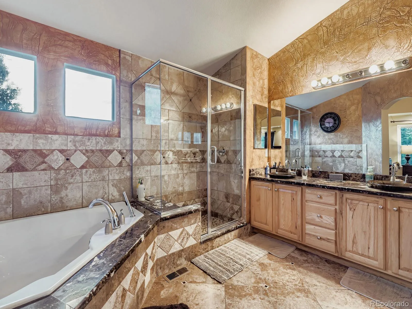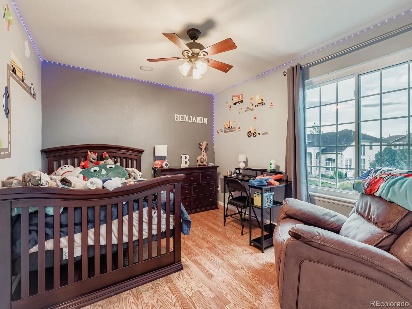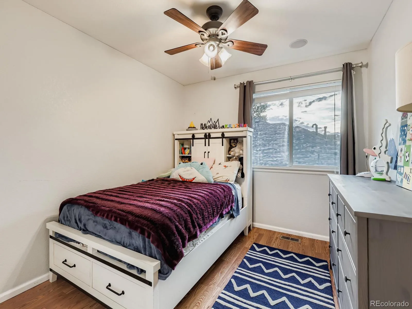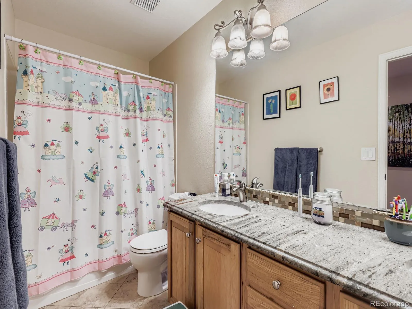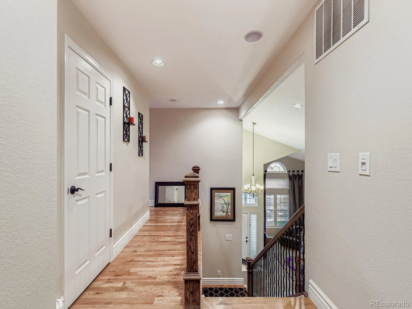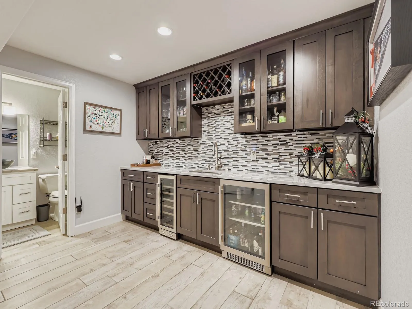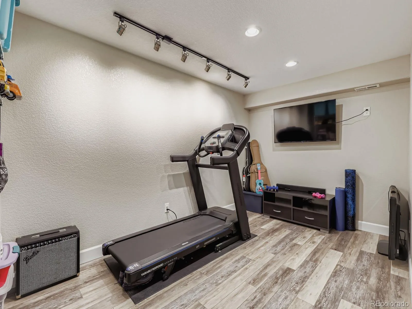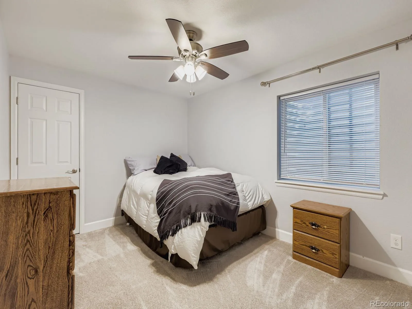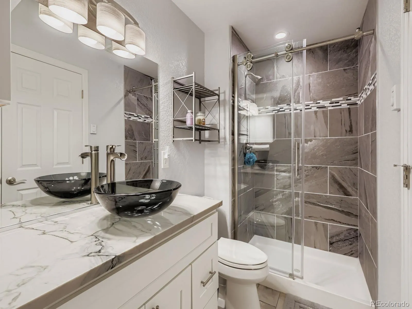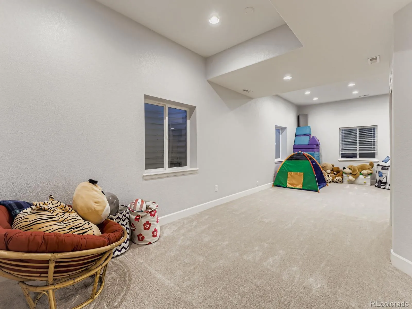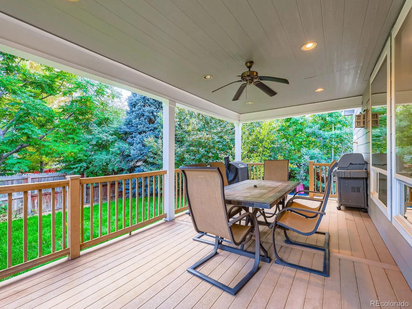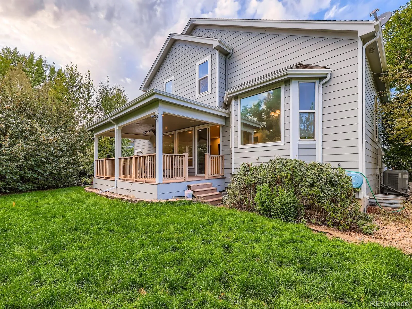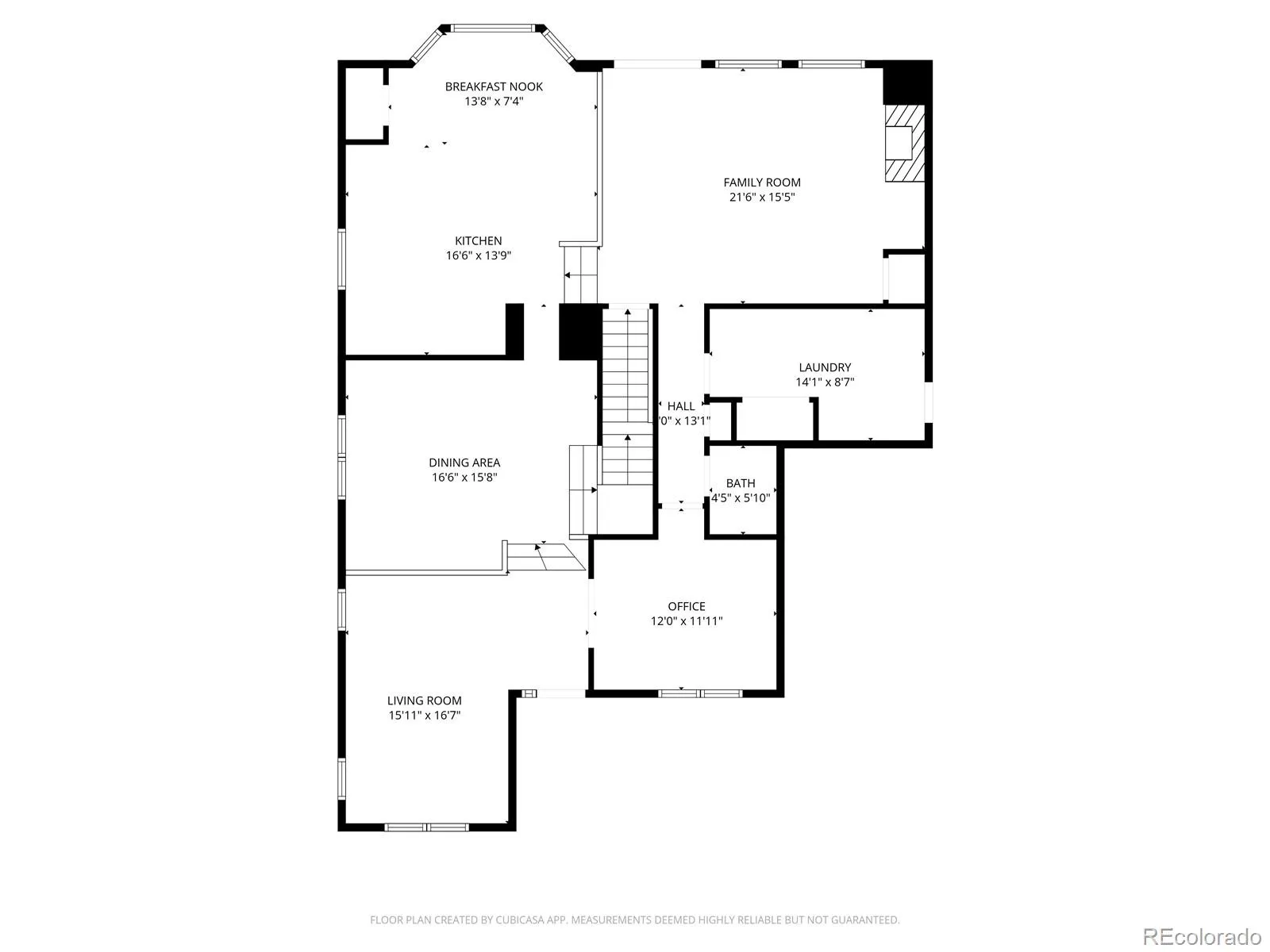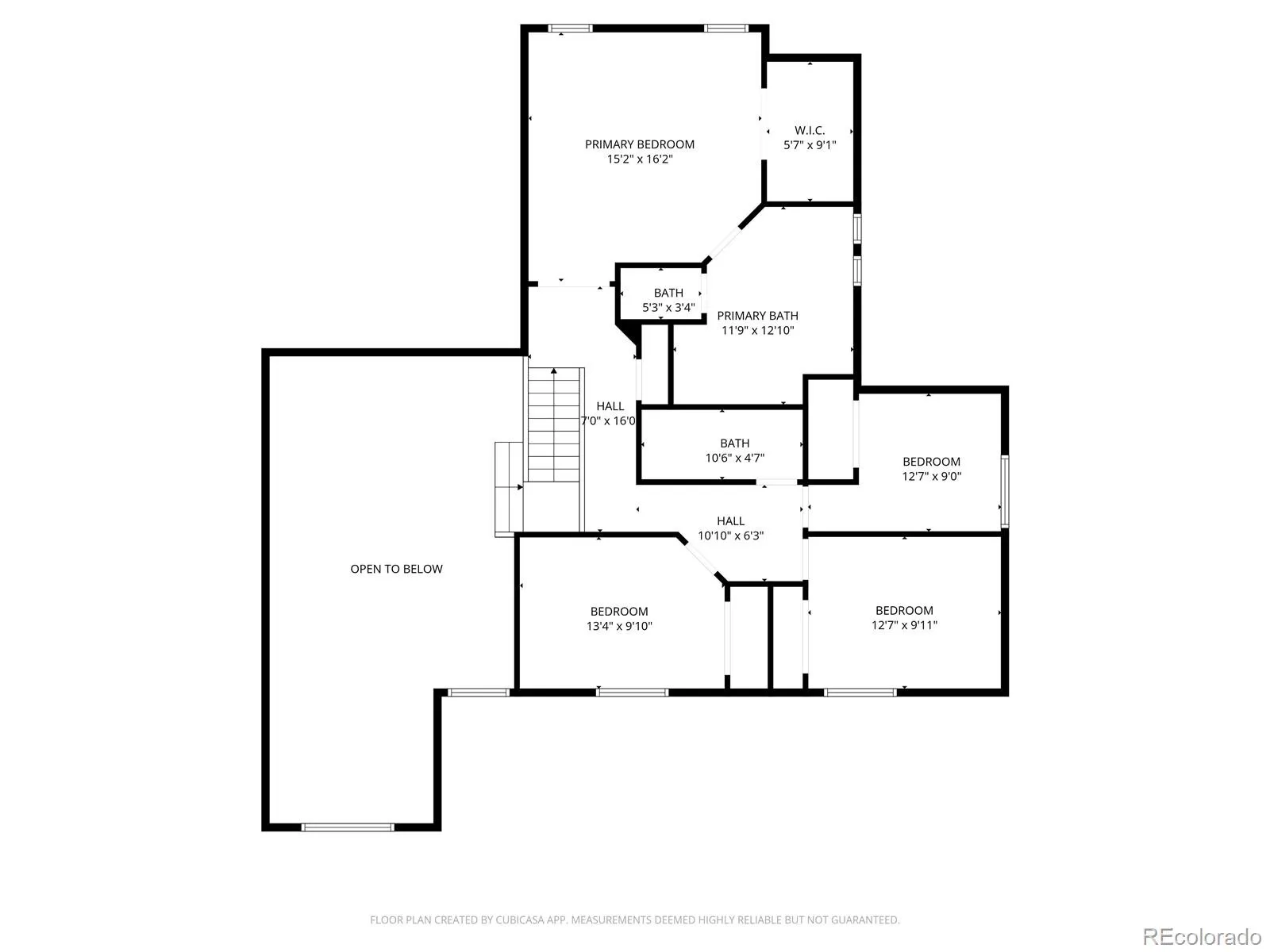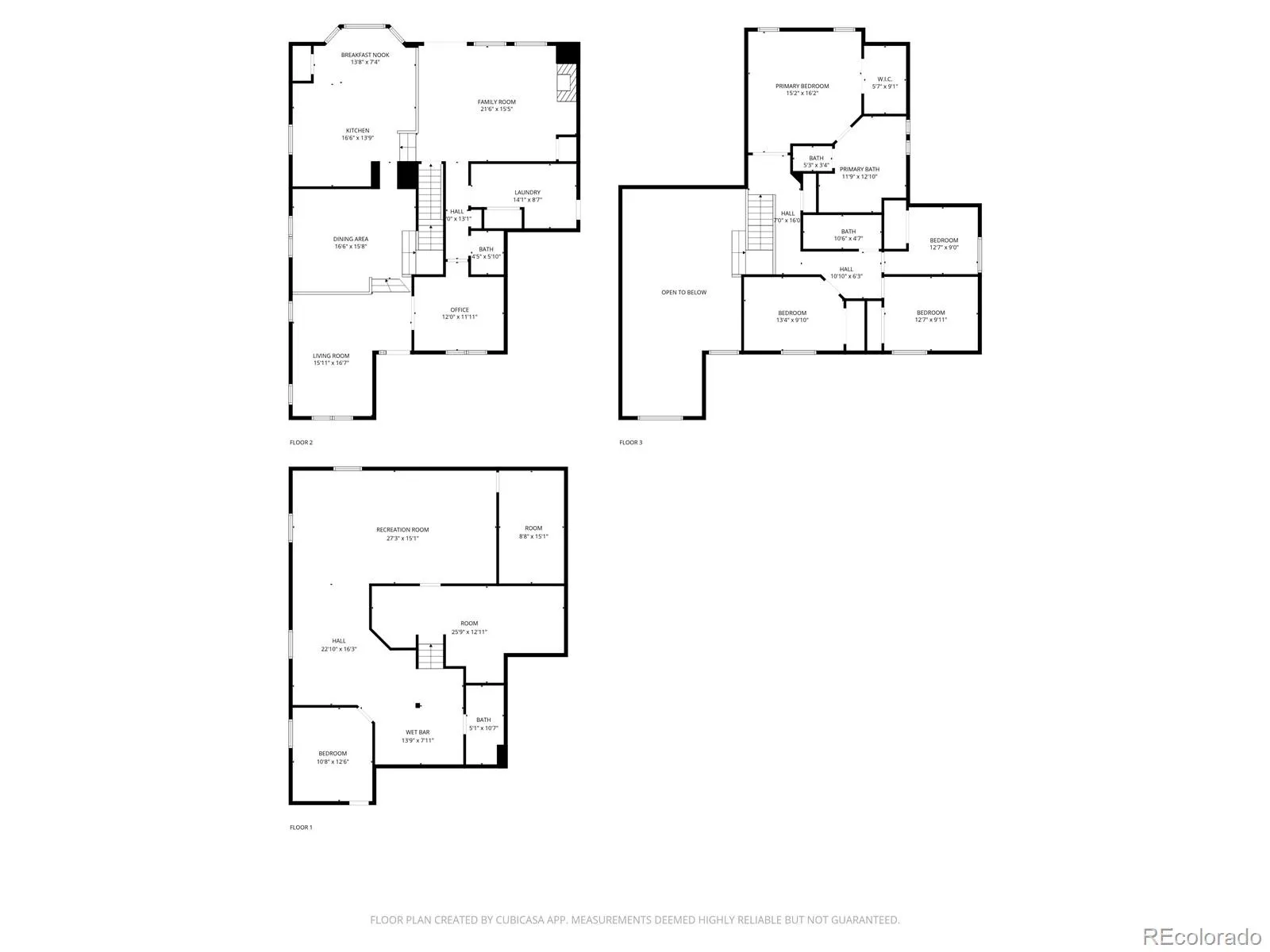Metro Denver Luxury Homes For Sale
Step inside and feel instantly at home in this inviting 5-bedroom, 4-bath Thornton residence with more than 3,800 sq ft of living space. Soaring ceilings and abundant natural light create a warm, welcoming atmosphere the moment you arrive.
The main floor offers a thoughtful layout with formal living and dining rooms, a bright kitchen with plenty of storage, and a cozy family room with a gas fireplace. A dedicated office near the entry is ideal for remote work.
Upstairs, the primary suite is a retreat with vaulted ceilings, a spa-like 5-piece bath, and walk-in closet. Three additional bedrooms and another full bath complete the upper level.
The recently finished basement is a standout, featuring a modern kitchenette/bar, spacious living/play room, bonus room for a gym or second office, a 5th bedroom, and a new 3/4 bath. Added convenience for guests or multi-generational living.
Enjoy outdoor living in the private backyard with a generous patio and mature landscaping—perfect for entertaining or unwinding.
Additional highlights include a 3-car garage, central A/C, and a whole-house water softener system—over a $5,000 investment. With close proximity to schools, parks, shopping, and commuter routes, this home combines comfort, versatility, and convenience.

