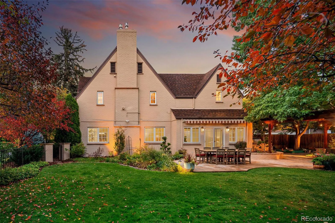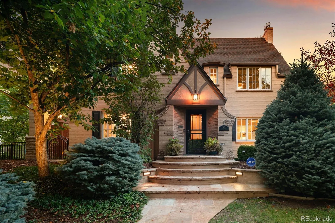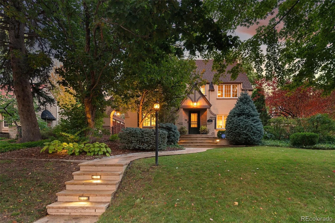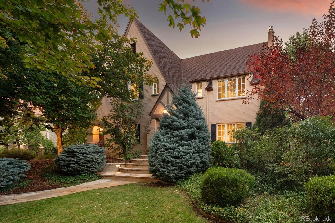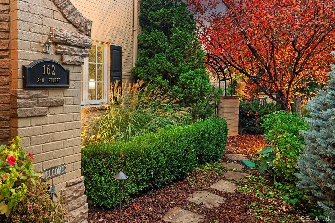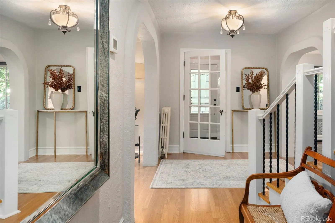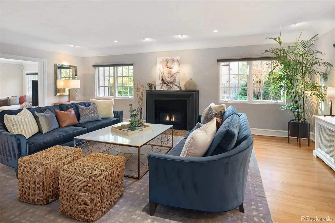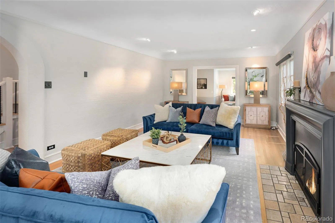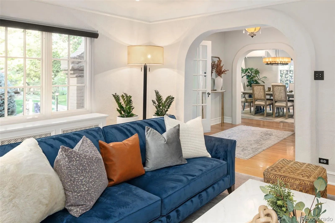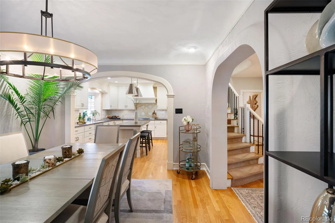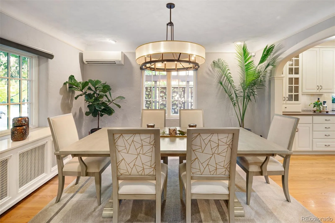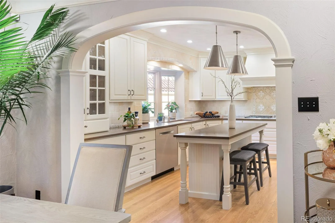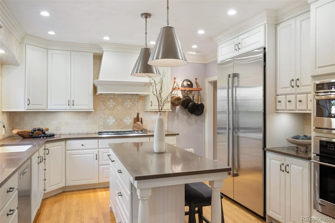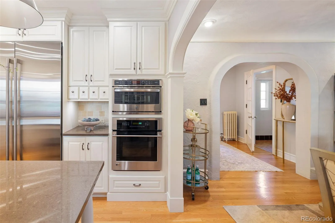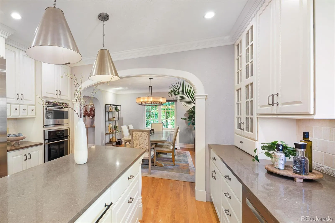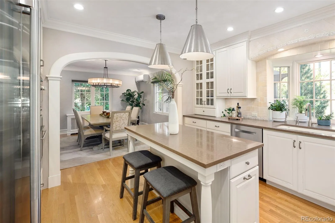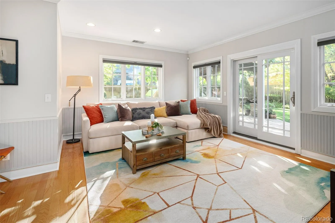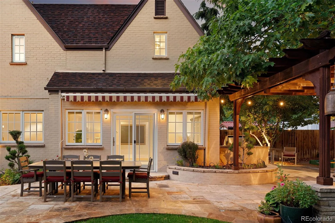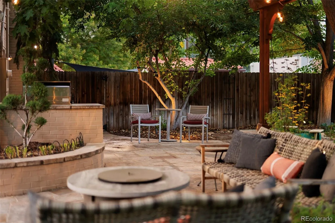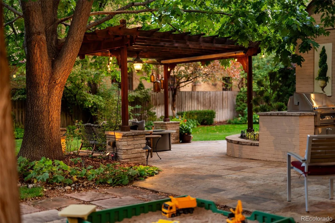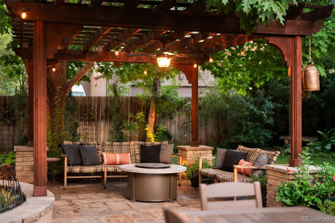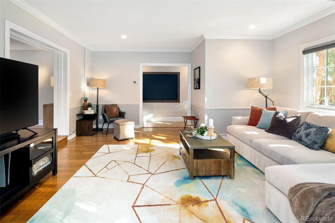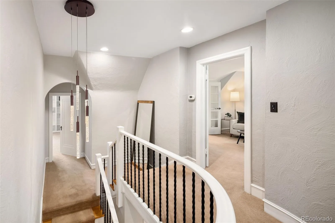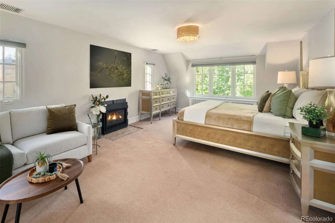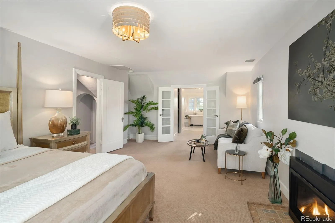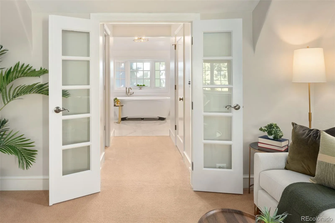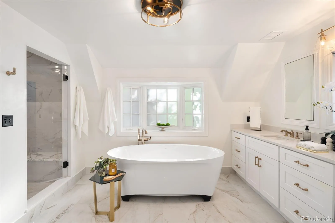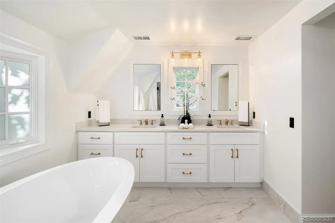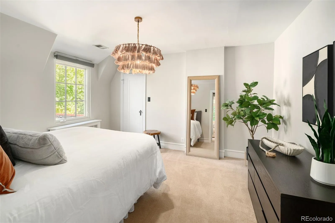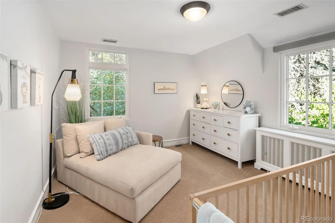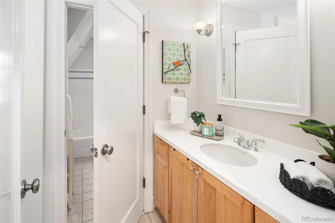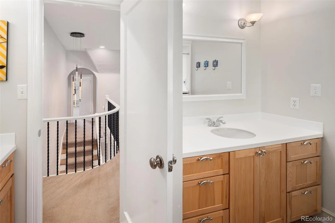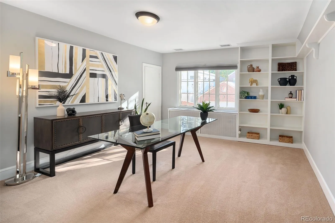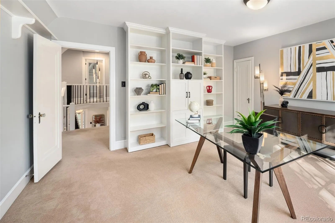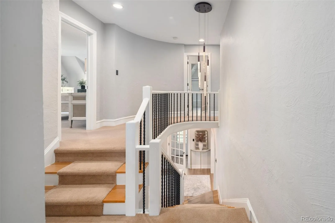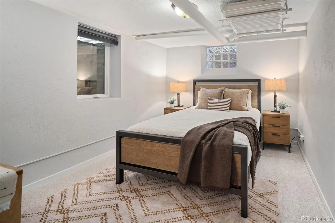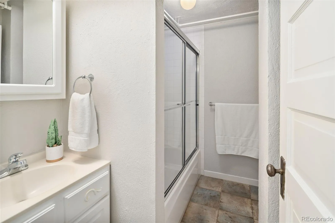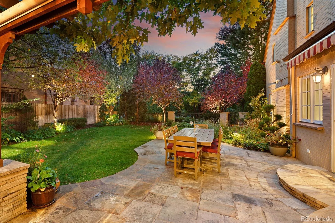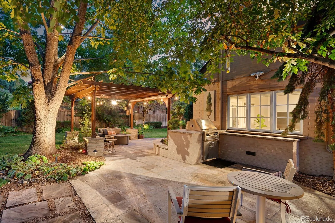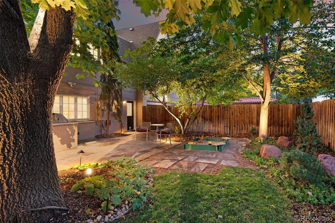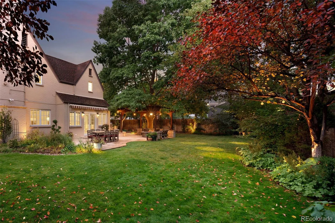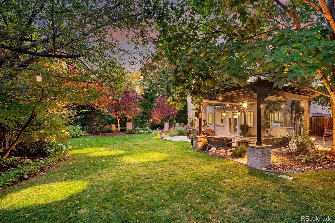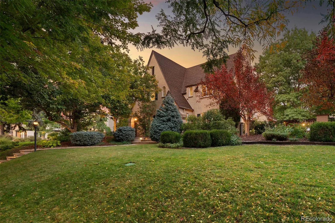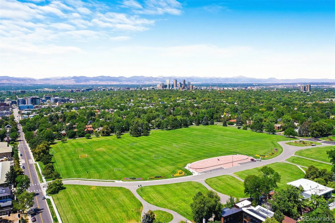Metro Denver Luxury Homes For Sale
Welcome to this timeless 1930 Hilltop Tudor, rich in architectural character and set on a beautiful tree-lined street just one block from Cranmer Park. Situated on a generous 10,300 square foot lot, this 4,000+ sq. ft. home offers 5 bedrooms and 4 baths, blending original charm with thoughtful updates. Inside, every room has its own unique details — from graceful arches to wrought iron railings all make this home special. The expanded and updated layout is ideal for entertaining, with a sun-filled kitchen featuring hardwood floors, a large island, and open connection to the dining room with views of lush foliage. The living and family rooms open to the professionally landscaped backyard, complete with covered patio, built-in BBQ, firepit, iron fencing, and flagstone accents — an inviting space for gathering. Upstairs, the primary suite has two walk-in closets and a stunning new 5-piece bath with Classentino Porcelain finishes and a walk-in shower. Three additional bedrooms, a full bath, and laundry complete the second floor. The finished basement offers a re-carpeted guest suite with full bath, bonus room, and storage. A 2-car attached garage connects through a mudroom for everyday convenience. Recent upgrades include: a brand-new luxury primary bath, new Primary fireplace, custom radiator covers throughout, mini-split AC on the main level, updated lighting inside and out, fresh paint, new basement carpet, stainless refrigerator, hardscaping, and outdoor awning. The location is unbeatable — just moments to Cranmer Park’s stunning sunsets, close to Graland Country Day and Steck Elementary, Robinson Park, and neighborhood favorites like Park Burger and High Point Creamery. Close to Cherry Creek for world-class dining and shopping. This is a rare Hilltop sanctuary that perfectly combines history, character, and modern comfort.

