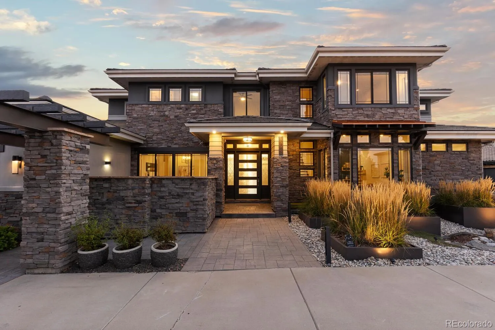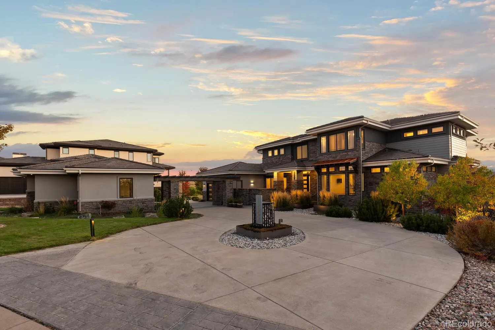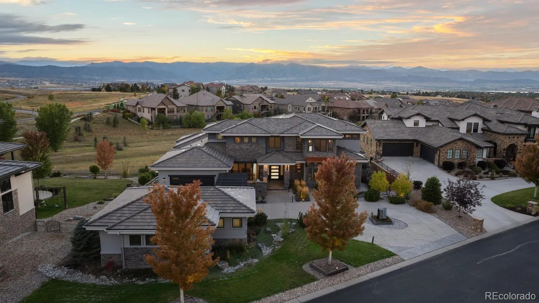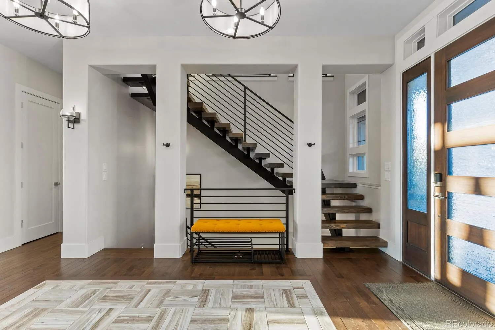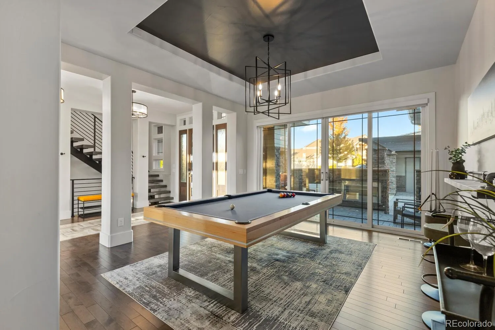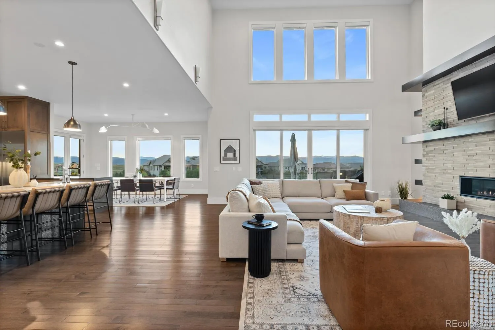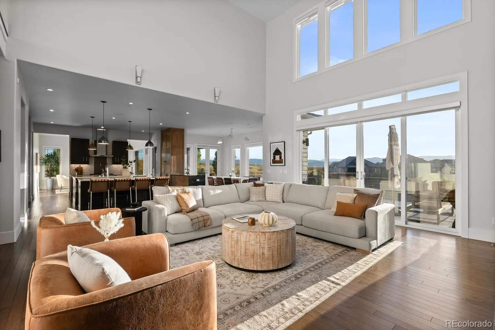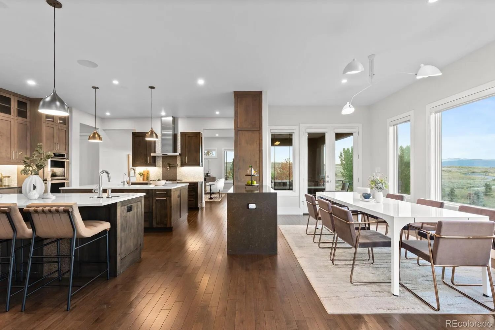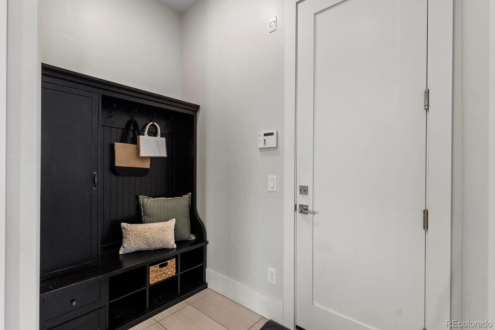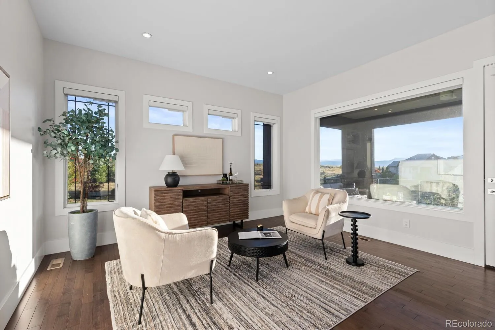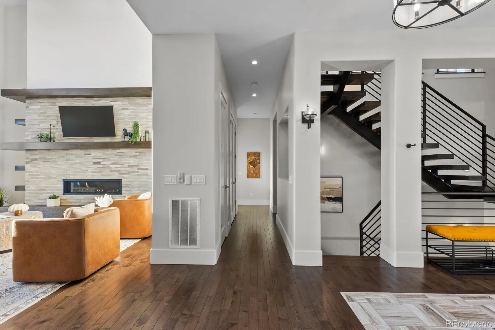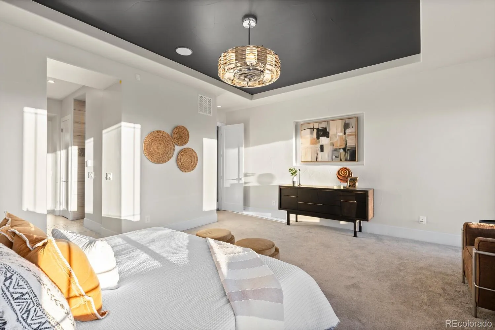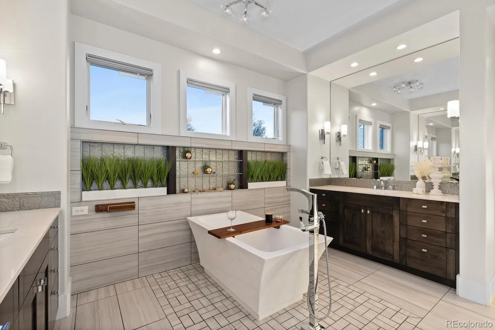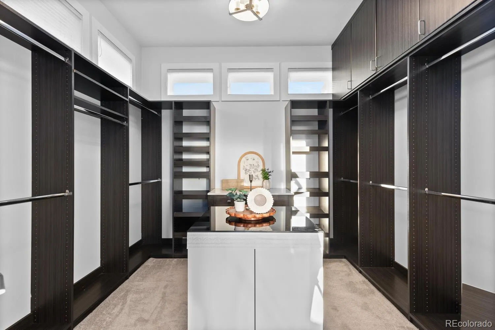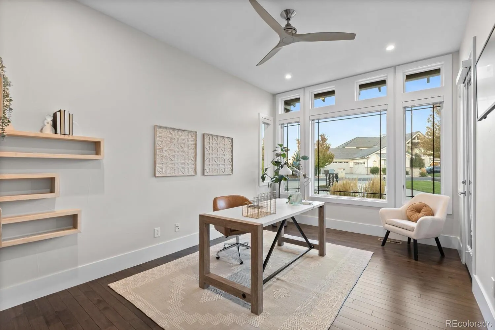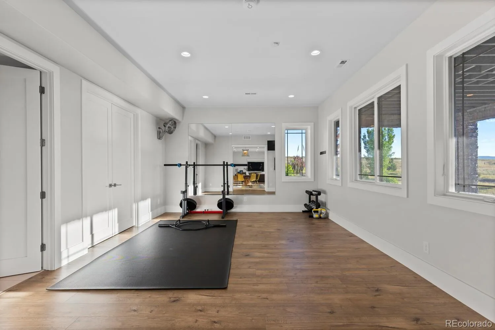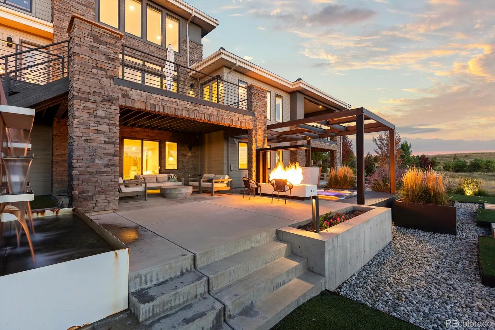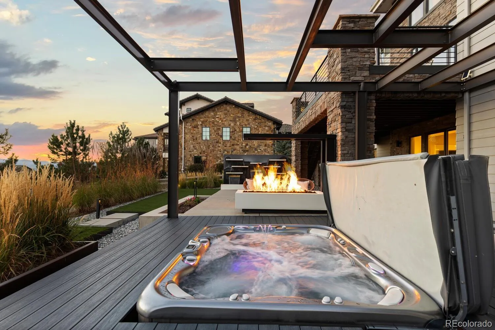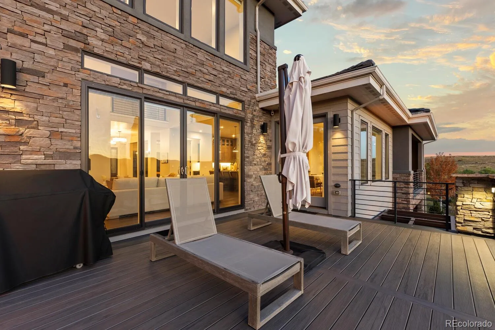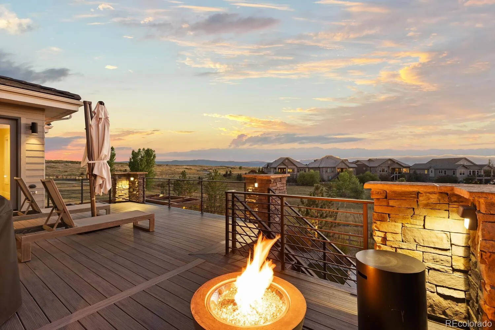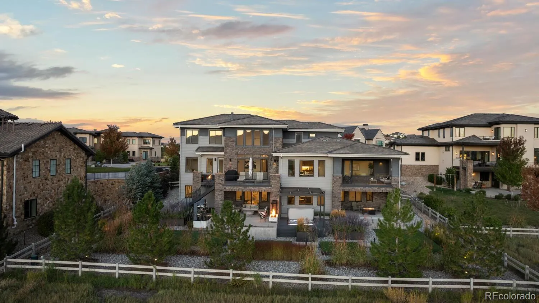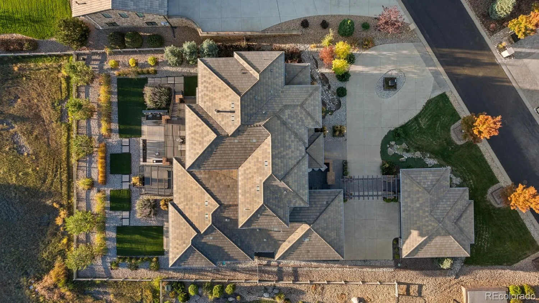Metro Denver Luxury Homes For Sale
-4K Video Link- youtube.com/watch?v=Fy6MYo6Beug –
Welcome to an extraordinary retreat in the highly sought-after Backcountry community of Highlands Ranch. This 6-bedroom, 7-bathroom masterpiece blends luxury, comfort, and Colorado’s natural beauty with thoughtful design and upscale finishes throughout, along with new paint throughout the interior in 2023.
Step inside and be greeted by a flowing open floor plan, anchored by a chef’s kitchen featuring professional-grade Thermador appliances, sleek cabinetry, and double islands perfect for gatherings. Along with a reverse osmosis system in the kitchen, this home has a whole house filtration system and softener. On the main floor, walls of windows with remote controlled blinds showcase sweeping mountain views while filling the home with natural light. The main floor offers effortless living with a primary suite sanctuary, complete with heated shower tile, and just off of that is a private office that opens onto a cozy porch. Convenience is highlighted not only in the primary but in every bedroom, as each one has its own en suite bathroom.
Designed for entertaining, the lower level boasts a large great room and spacious recreation area, creating the ultimate space for game nights and celebrations. Outdoors, you will find low maintenance landscaping along with multiple decks and patios. Unwind around the built-in hot tub and fire pit, all while backing to pristine open space for added serenity and privacy.
Blending resort-style amenities with everyday functionality, this Backcountry gem delivers the perfect balance of elegance and lifestyle in one of Littleton’s most exclusive communities.


