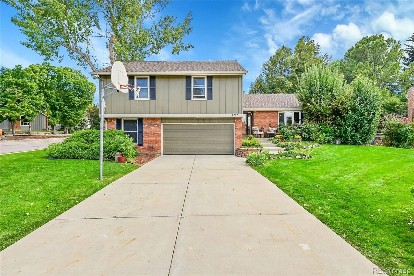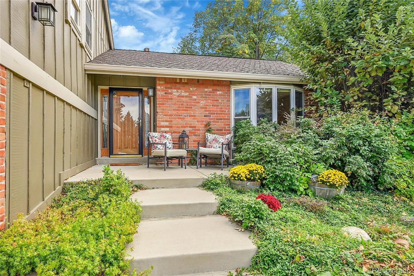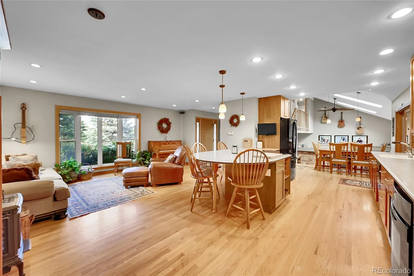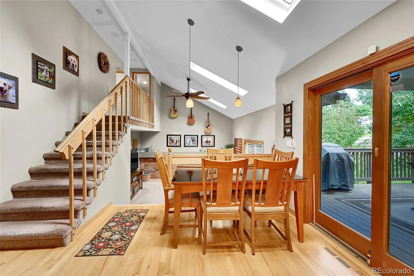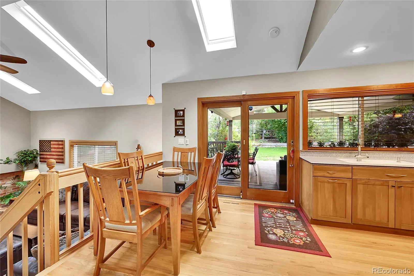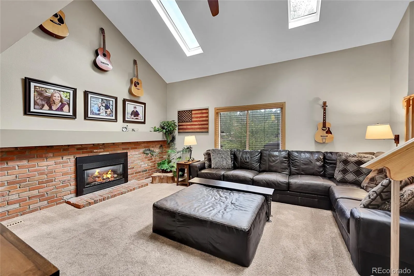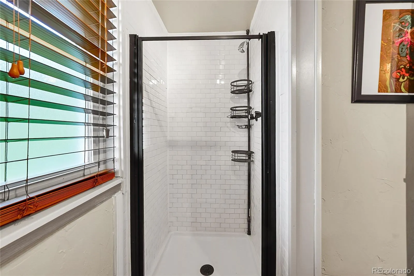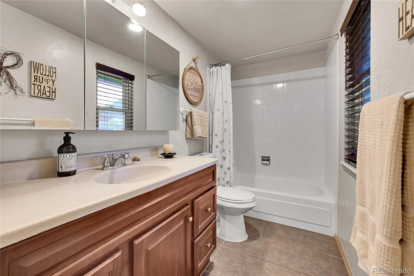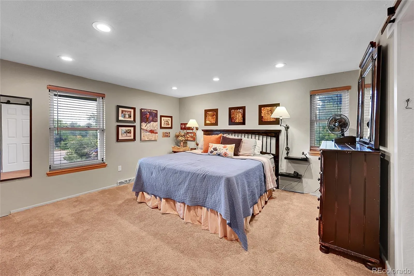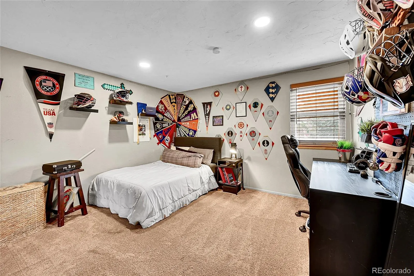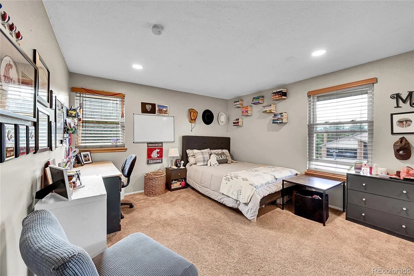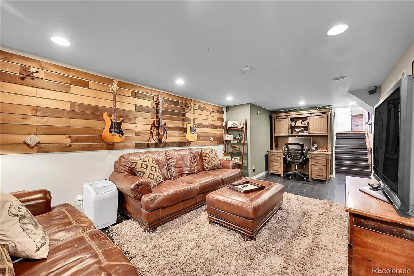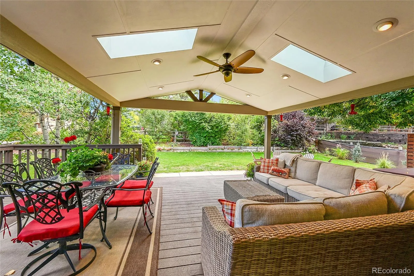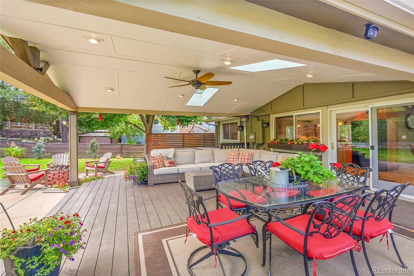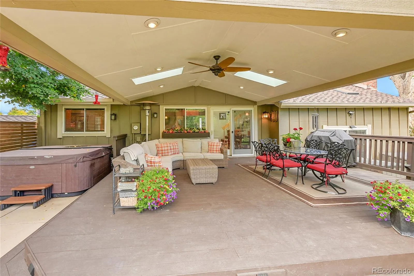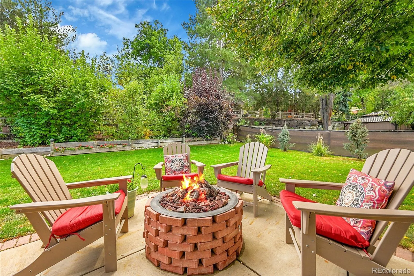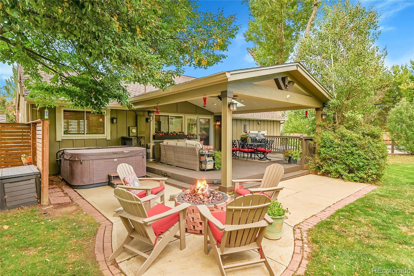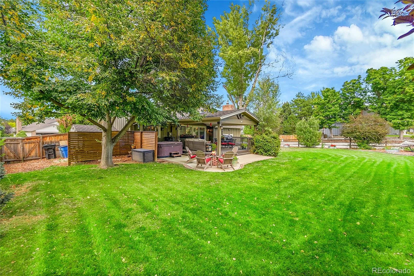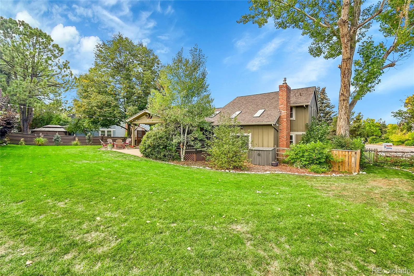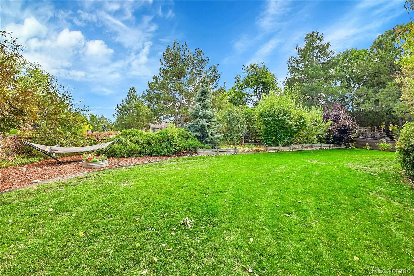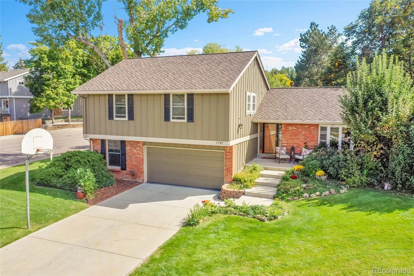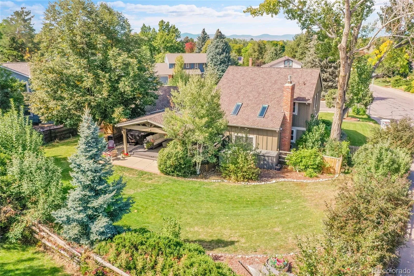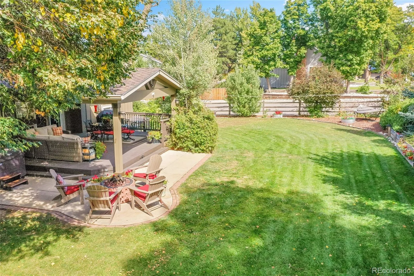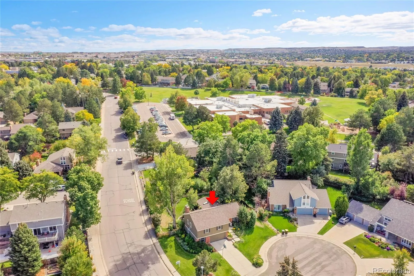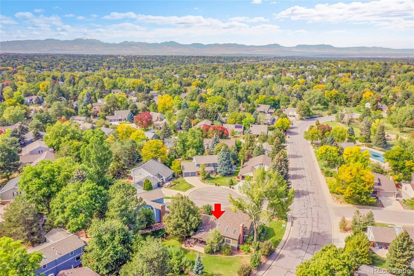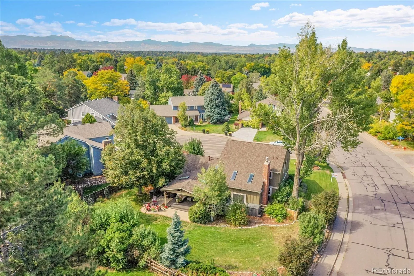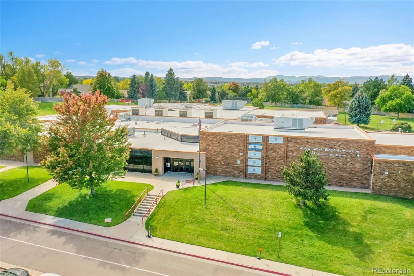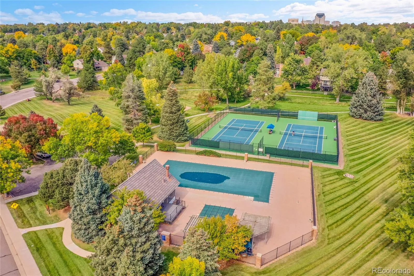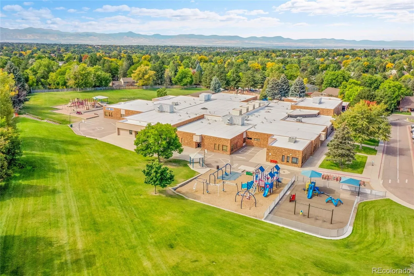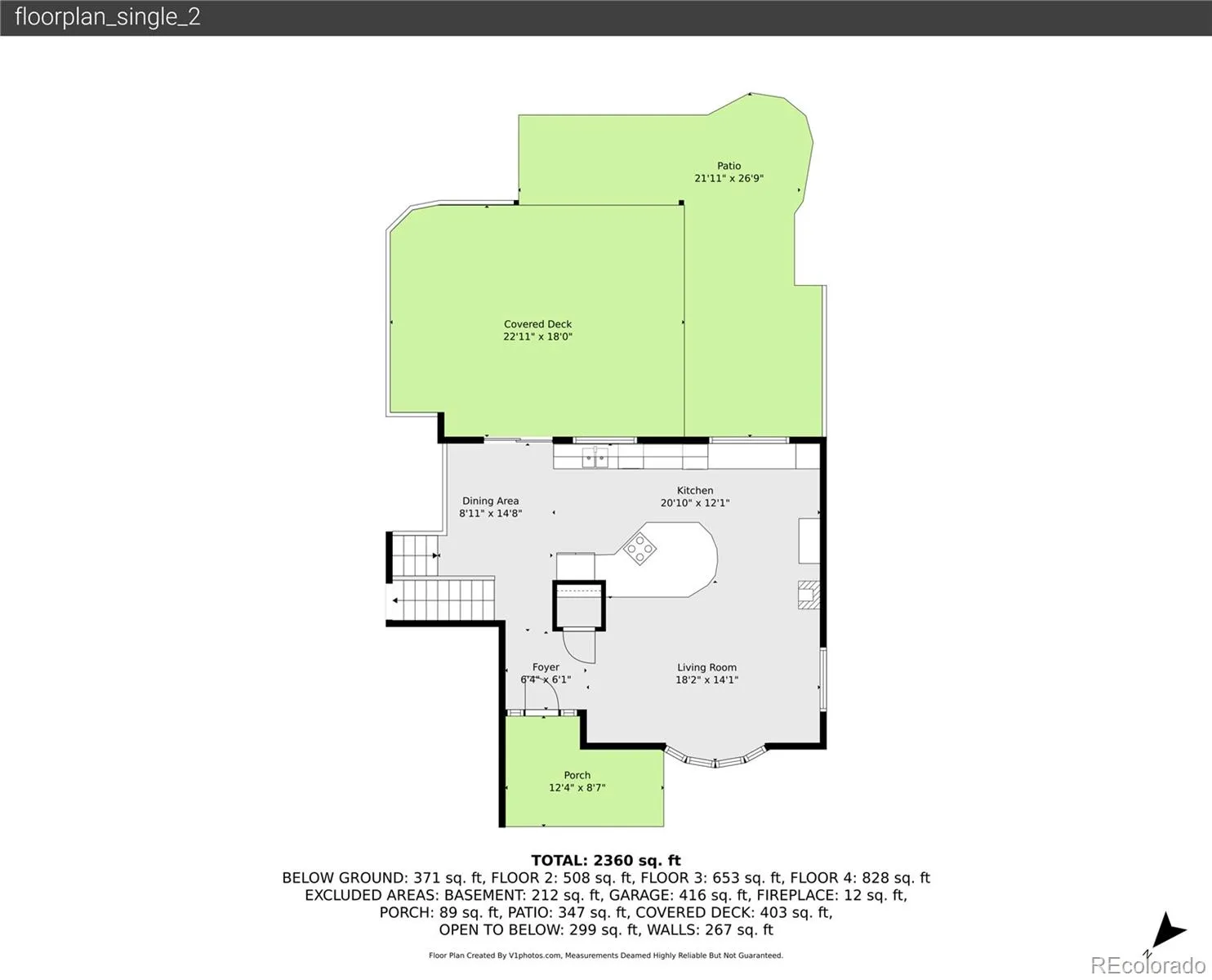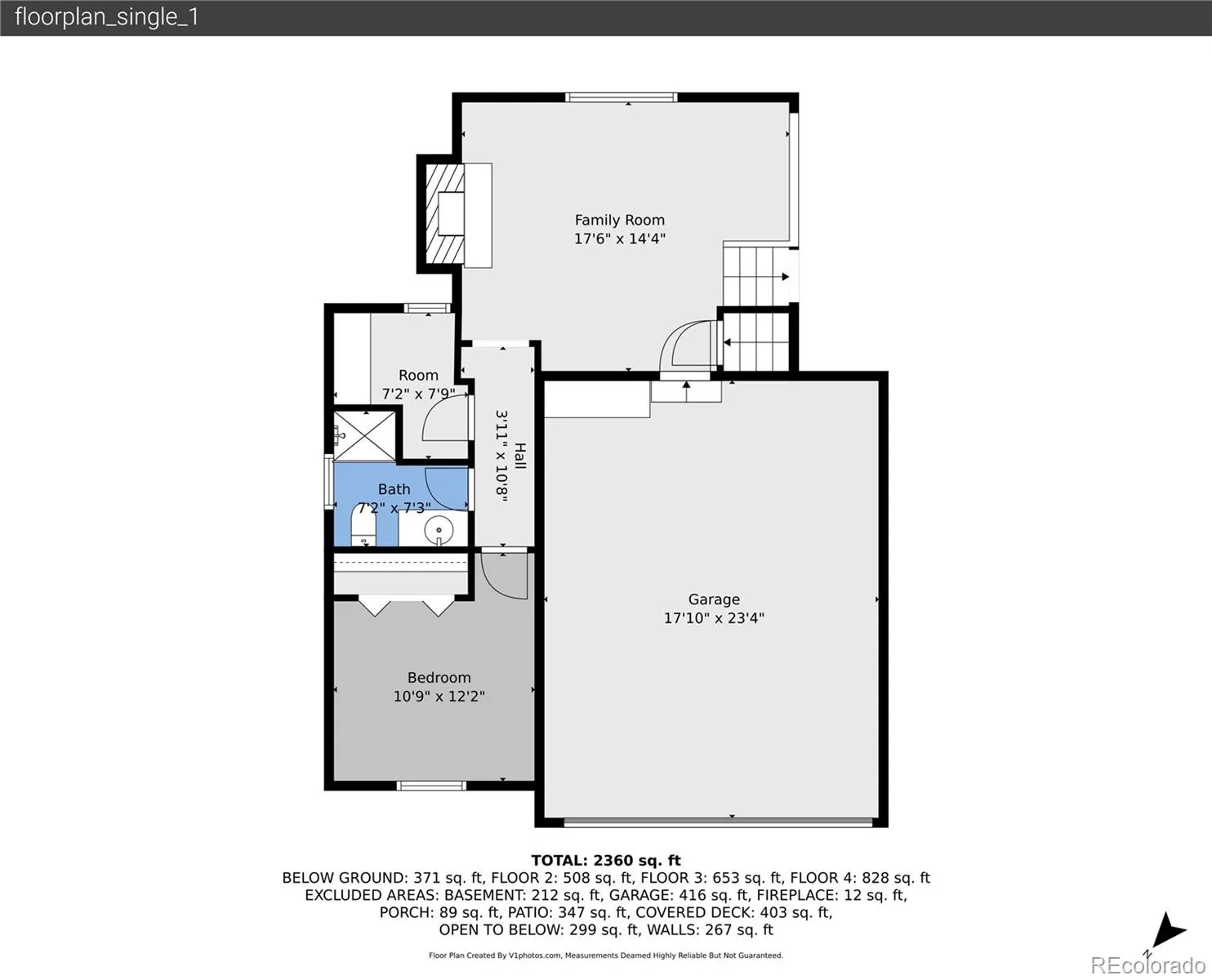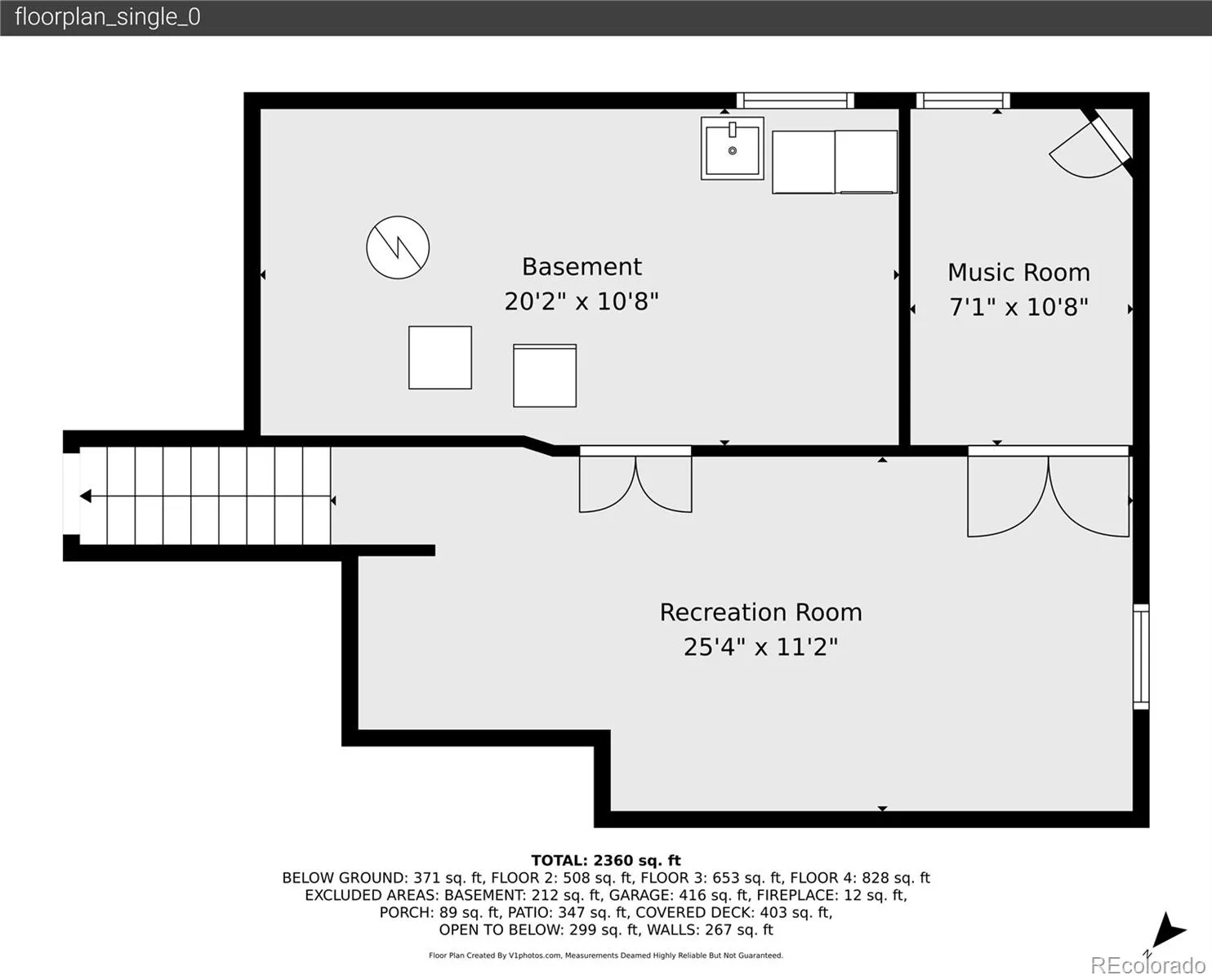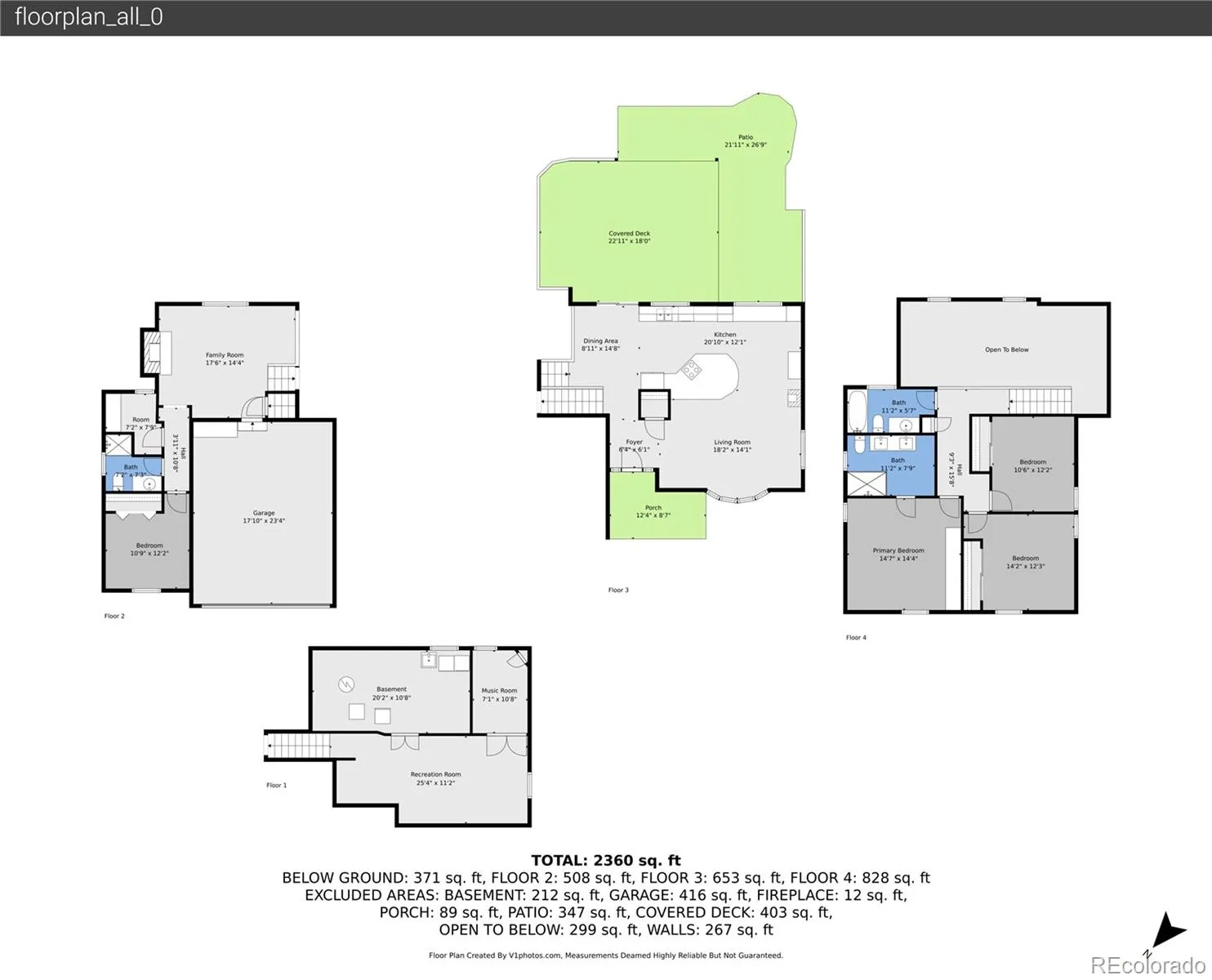Metro Denver Luxury Homes For Sale
Beautifully Remodeled Willow Creek 4-Level in an Ideal Location
Perfectly situated near Willow Creek Elementary and neighborhood parks, this sought-after 4-level home offers style, comfort, and convenience in one of the community’s most desirable settings. The main level boasts a fabulous open-concept design featuring a gourmet kitchen with a massive breakfast bar, abundant cabinetry with roll-out shelving, and sleek pendant lighting. The kitchen flows seamlessly into the gorgeous living room with a dramatic floor-to-ceiling bay window, hardwood floors, vaulted ceilings with recessed lighting, and a cozy gas stove. A charming dining area completes this inviting space. Upstairs, you’ll find three spacious bedrooms, including the primary suite with a stunning remodeled bath showcasing a large walk-in shower, dual sinks, tiled floors, and a stylish vanity. The lower level features a bright and airy family room with vaulted ceilings, skylights with power blinds, and a welcoming gas fireplace. This level also includes a remodeled ¾ bath and a private fourth bedroom—perfect as a guest suite or office. The finished basement offers even more living space with a large rec room, a dedicated music room, and laundry with extra storage. Step outside and enjoy an entertainer’s dream backyard with a covered deck, patio, lush lawn, mature trees, and colorful flower beds—all kept green with front and back sprinklers. The roof was newly replaced in 2024 with high-impact shingles and the exterior was painted in 2023. This is a truly exceptional home in one of the most coveted neighborhoods within walking distance to Willow Creek elementary. Willow Creek has a rich tradition of community events including a 4th of July parade, pool parties, Easter egg hunts and summer band concerts with food trucks. There are chili cook-offs, women’s clubs and youth sports. This is the perfect location for everyone.


