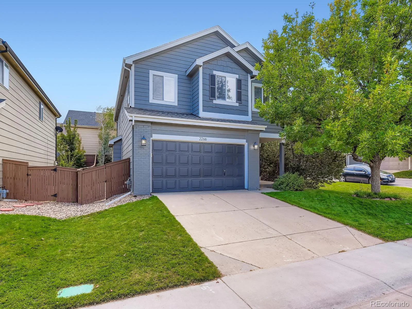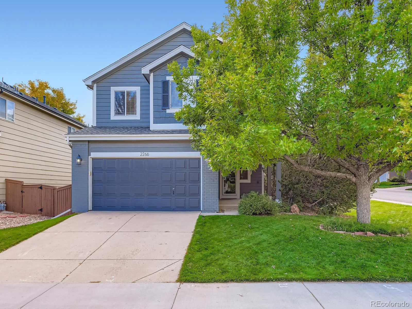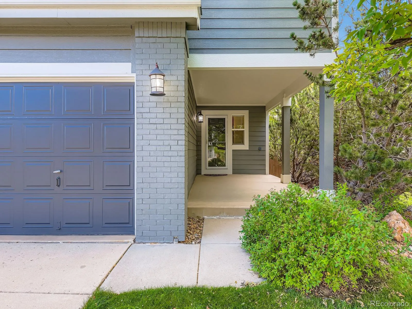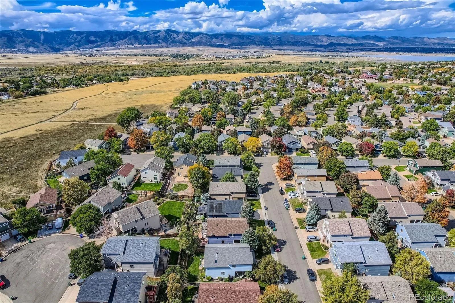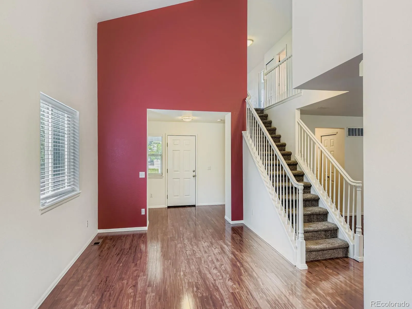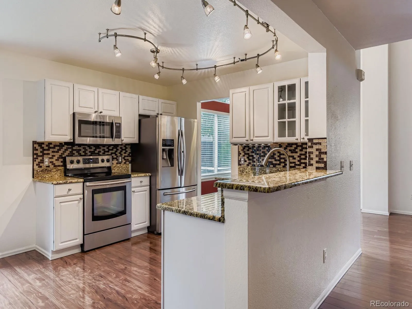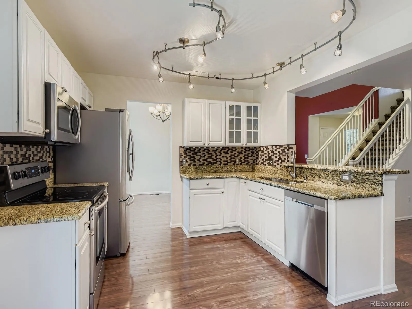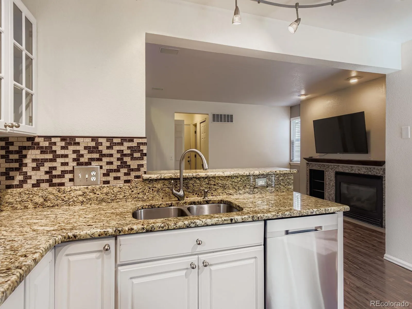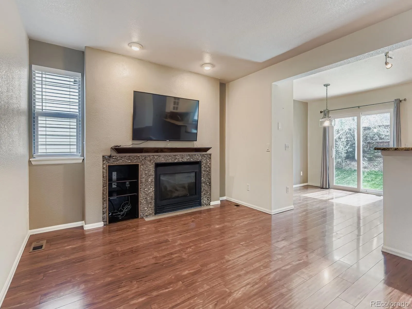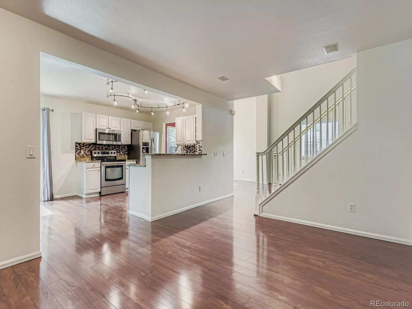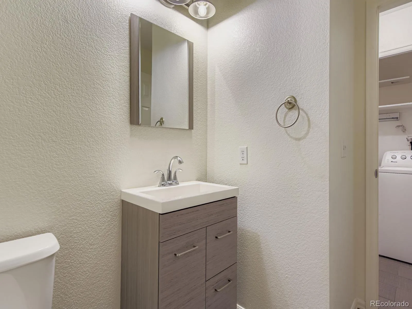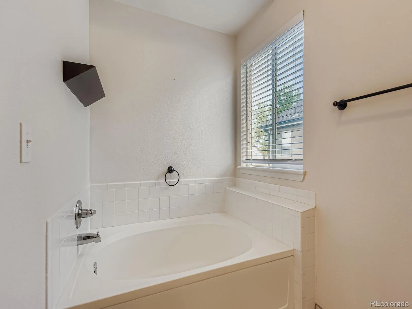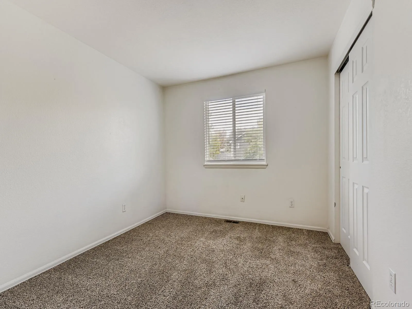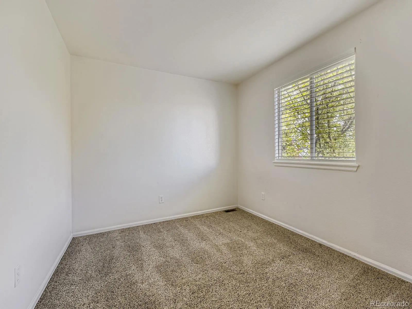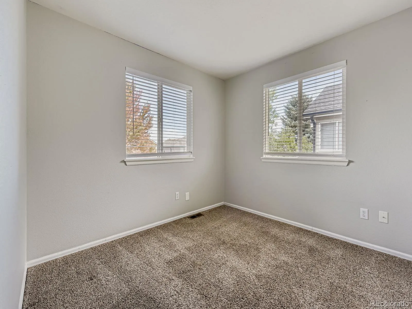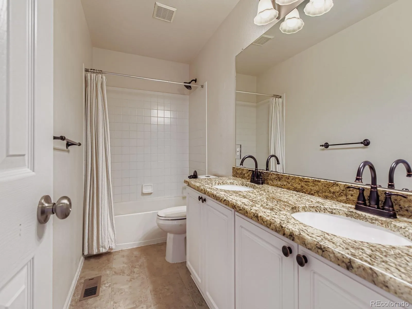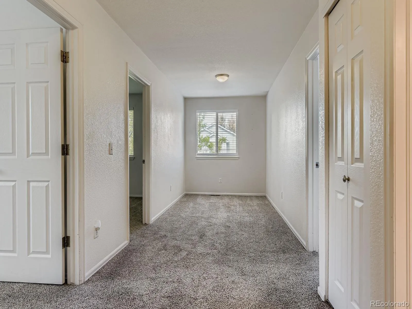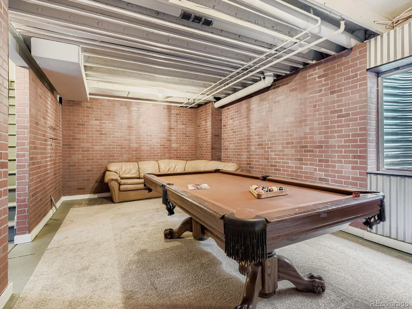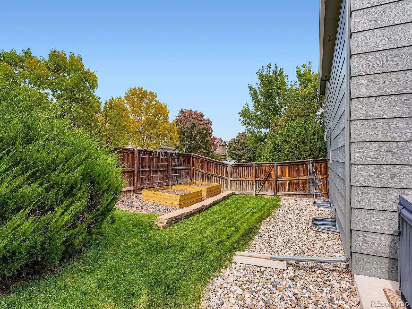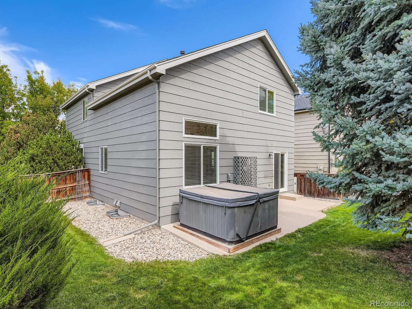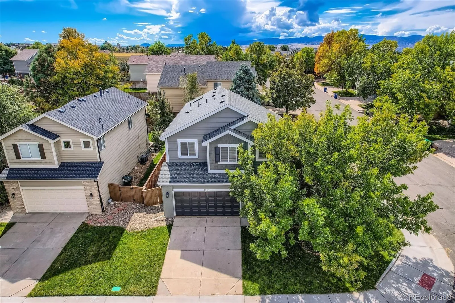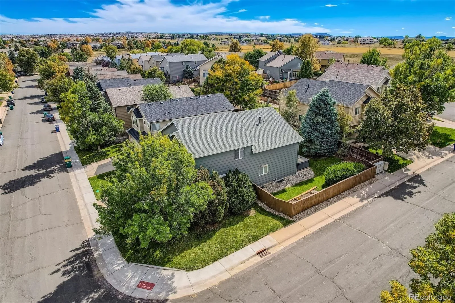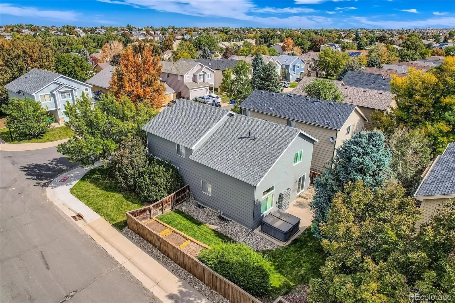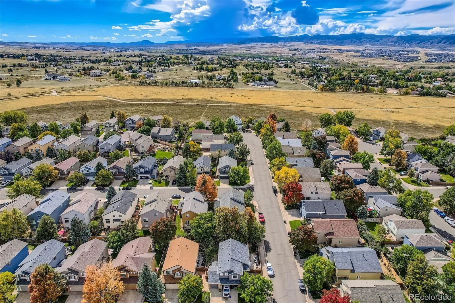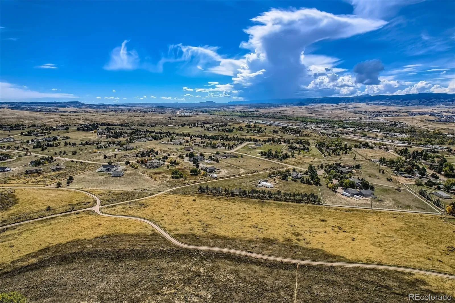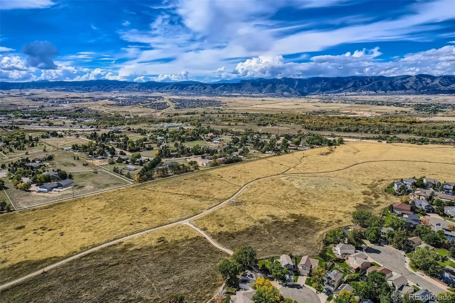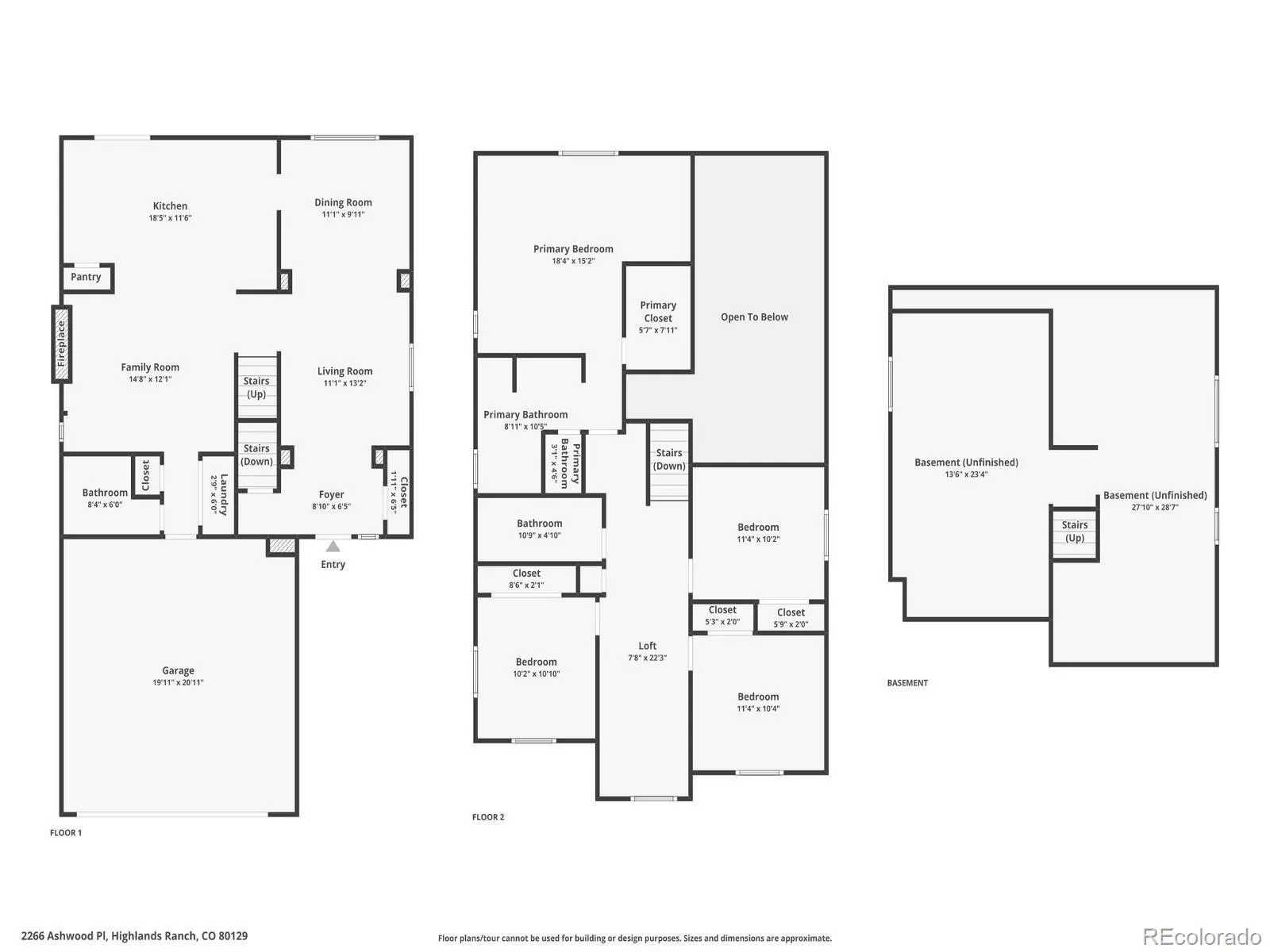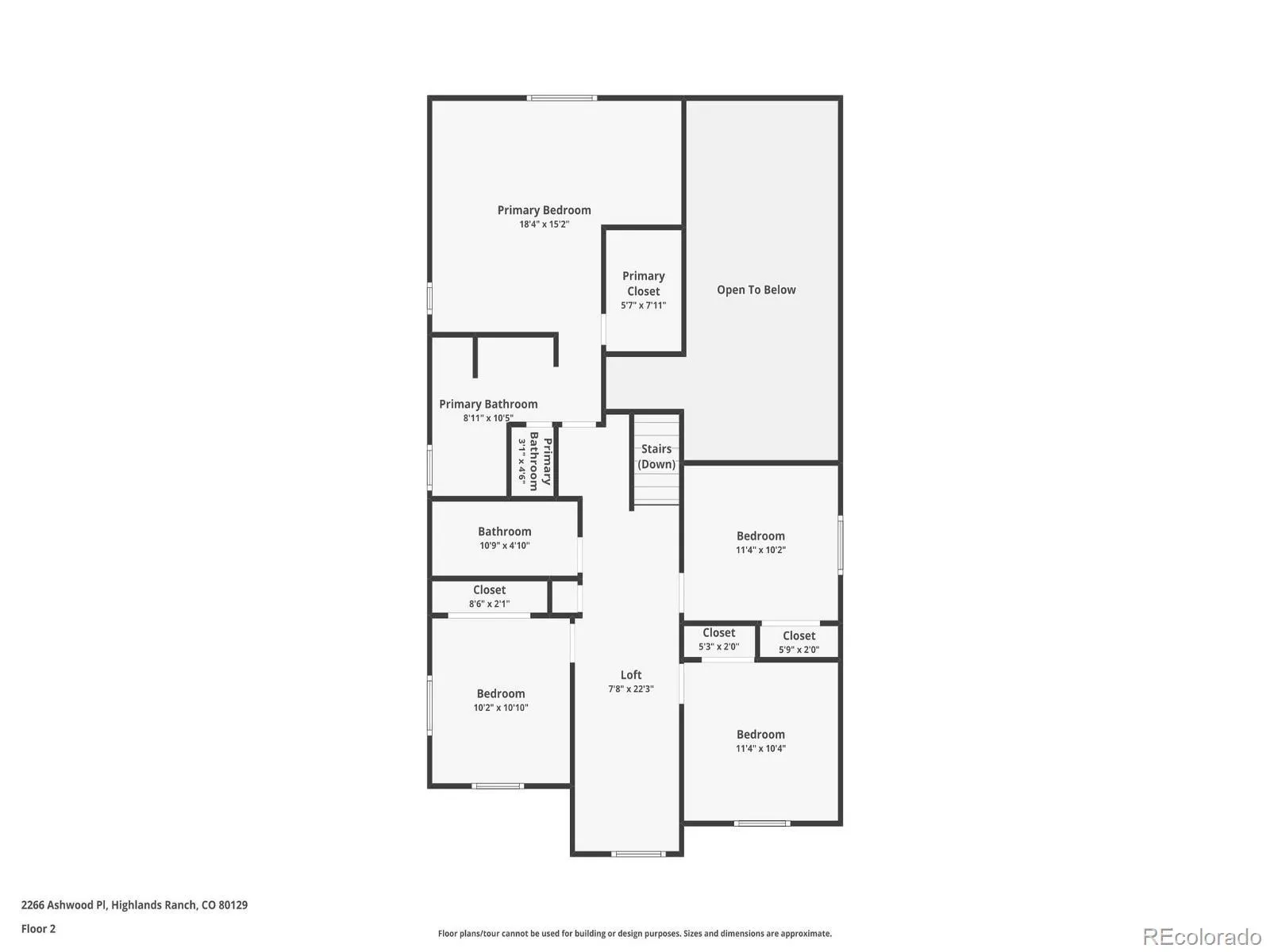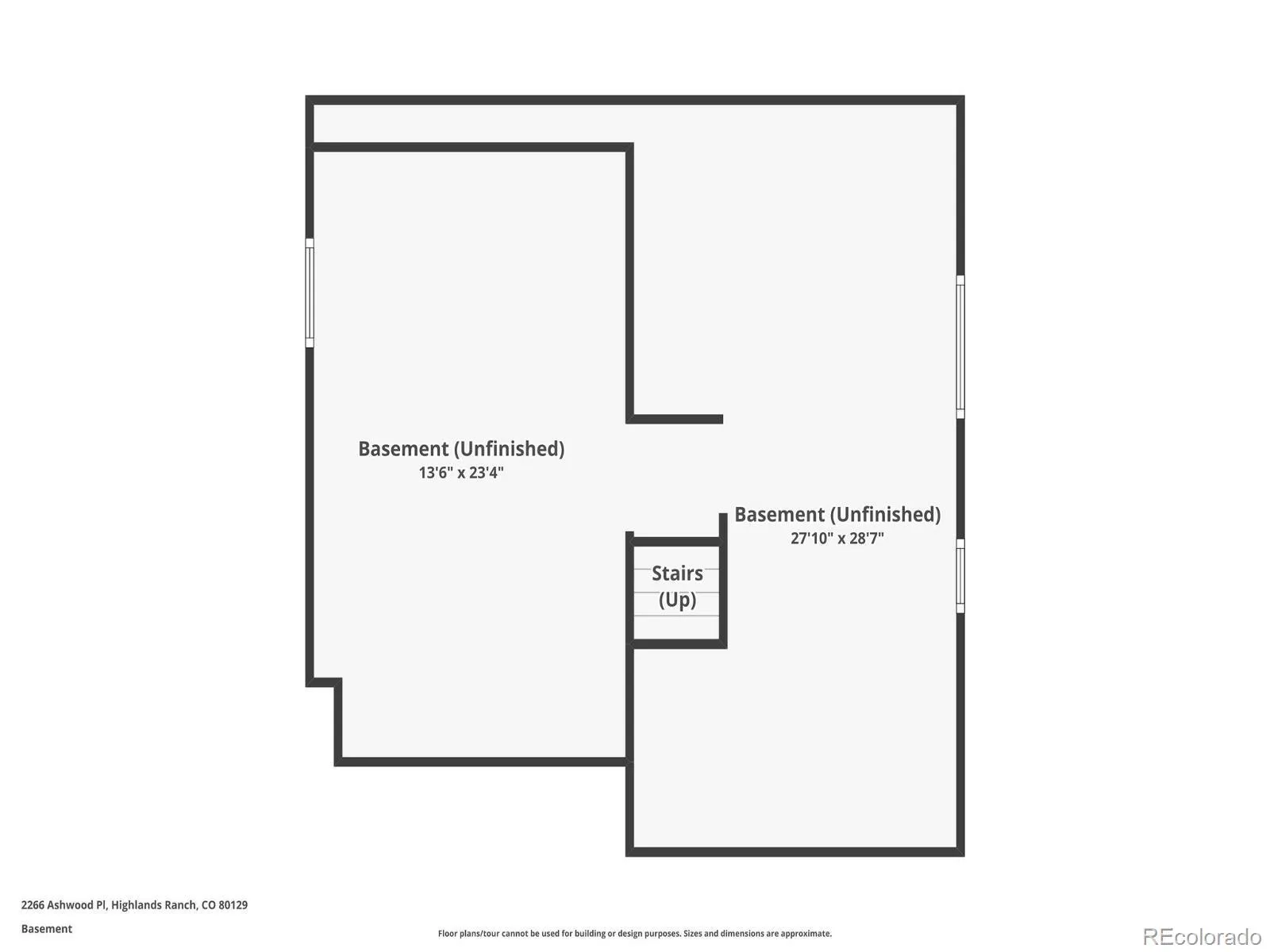Metro Denver Luxury Homes For Sale
Welcome to this beautifully maintained four-bedroom, three-bath, two-story home nestled in the heart of Highlands Ranch! Step inside to soaring ceilings and abundant natural light that fill the main level with warmth and openness. The home features thoughtful, timeless updates throughout—including newer kitchen and bath improvements, HVAC, roof, exterior paint, south-facing windows and patio door, and high-speed fiber internet. Upstairs, all four bedrooms, two full baths, and a versatile loft create a highly functional layout with room for everyone. The spacious primary suite boasts vaulted ceilings, an en suite bath, and a generous walk-in closet. The basement adds even more flexibility with a partially finished bonus area perfect for a rec room, home office, or additional bedroom. Outside, enjoy a lush backyard with mature landscaping—ideal for entertaining, gardening, playtime, or relaxing with your morning coffee. Out front, a charming covered porch offers the perfect spot to unwind and chat with neighbors. Living in Highlands Ranch means access to an award-winning community complete with four premier recreation centers, indoor and outdoor pools, tennis and pickleball courts, sports fields, dog parks, playgrounds, and year-round events—all for a low HOA fee. Outdoor lovers will appreciate the miles of trails and open spaces showcasing beautiful mountain views and local wildlife. Plus, you’re minutes from Chatfield and Roxborough State Parks, downtown Denver, DTC, C-470, DIA, and the mountains, making commuting and travel simple.
Top-rated schools, convenient shopping, dining, and light rail are nearby, ensuring everything you need is close to home. Don’t miss your chance to own this lovingly cared-for home in one of Colorado’s most sought-after communities!

