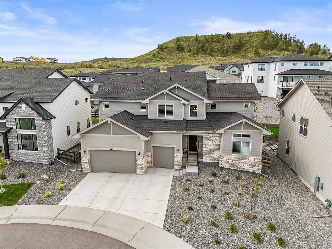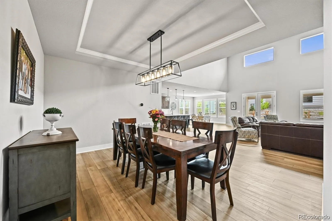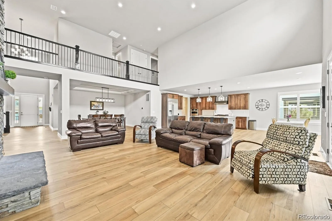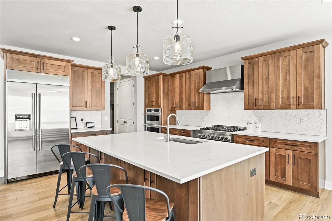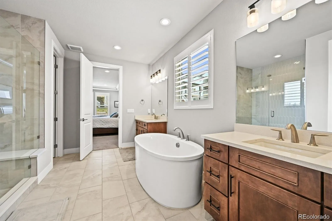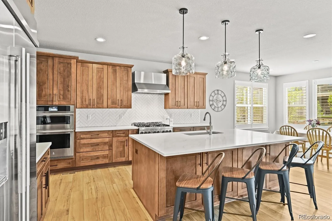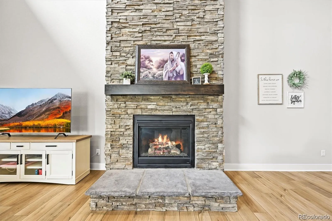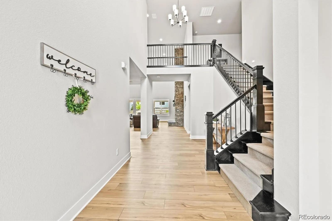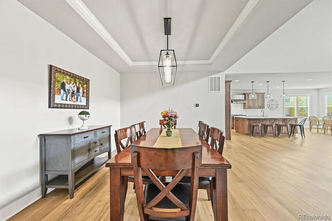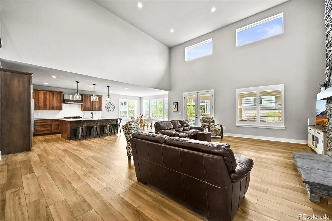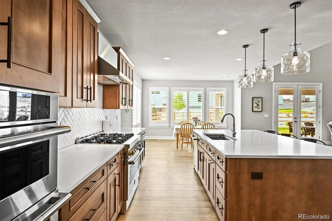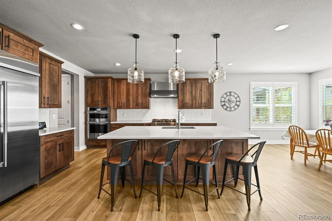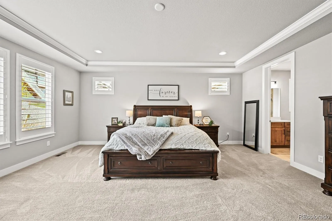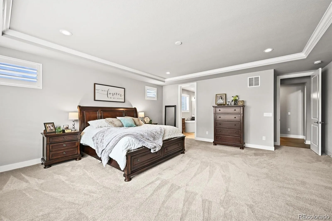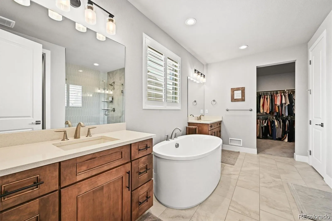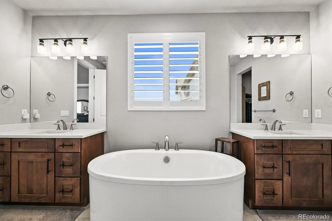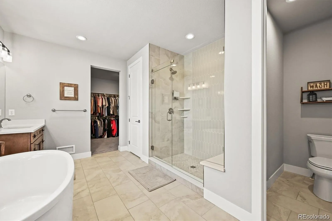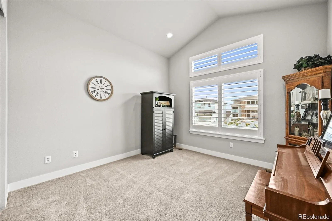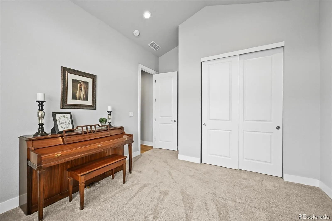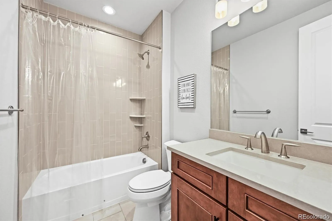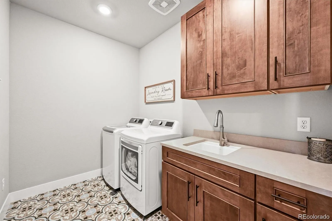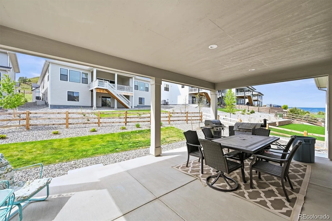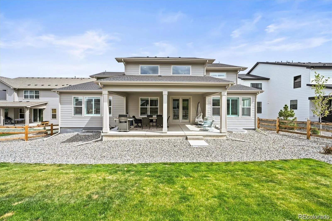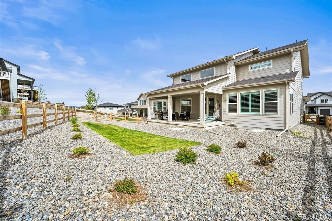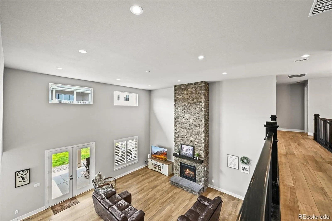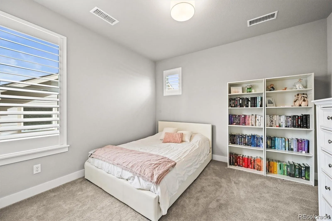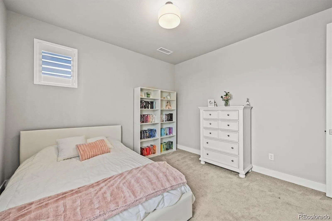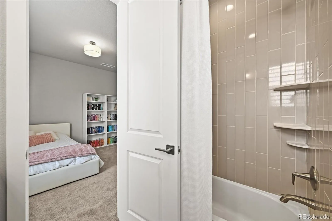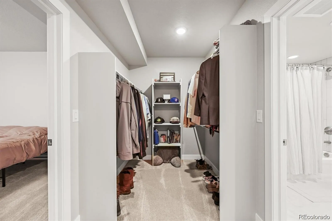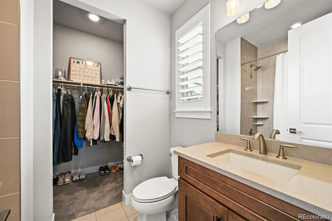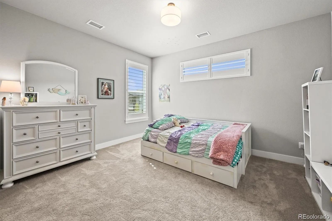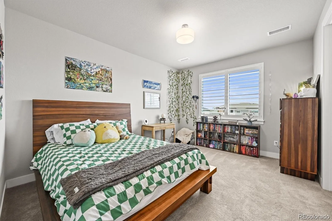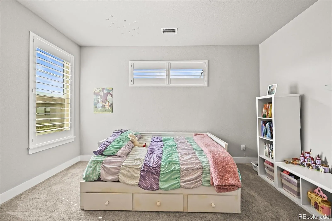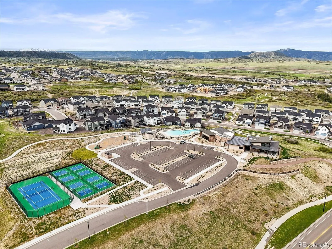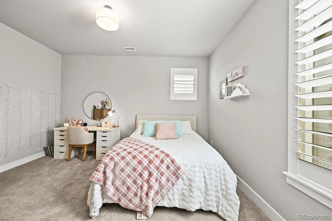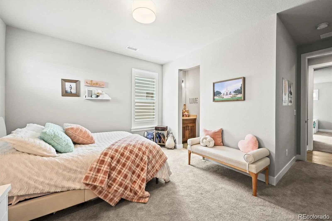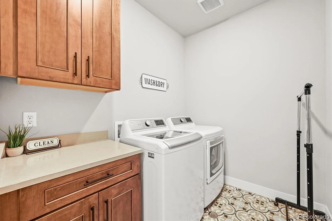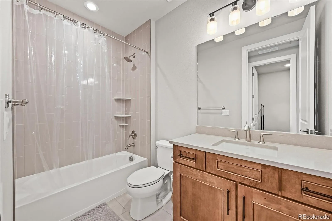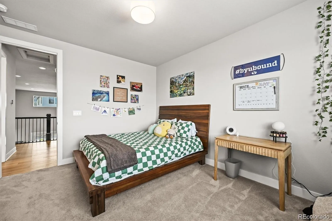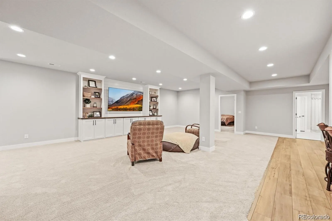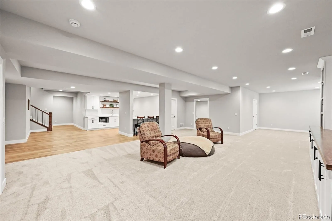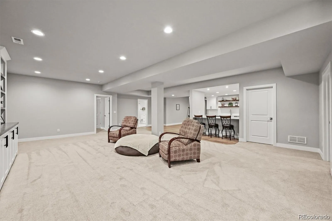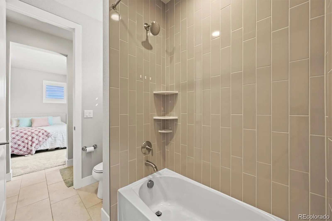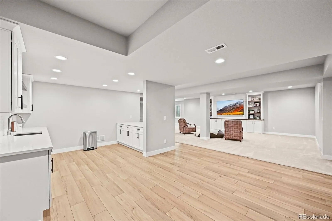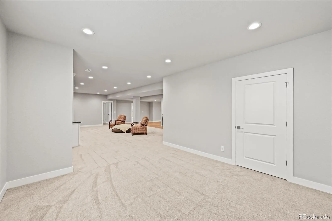Metro Denver Luxury Homes For Sale
Welcome to your Colorado dream home in Montaine, Castle Rock’s premier luxury community surrounded by trails, open space, and mountain views. This expanded Toll Brothers semi-custom home perfectly blends sophistication, comfort, and functionality for the way families live today.
Step through a grand two-story foyer into a dramatic great room with a floor-to-ceiling stone fireplace, wrought-iron details, designer lighting, and upgraded LVP flooring. The chef’s kitchen is a showstopper—featuring honed quartz countertops, upgraded cabinetry, gas cooktop, oversized island, and a spacious walk-in pantry. Two open dining areas and a covered outdoor patio set the stage for Colorado evenings and effortless entertaining.
The main-floor primary suite feels like a private spa retreat with soaking tub, glass shower, and walk-in closet. A flexible main-floor study or guest room adds versatility, while the upstairs layout offers four bedrooms, multiple full baths, and a second laundry for convenience.
The finished basement extends your living space with a wet bar, media room, and game area—perfect for hosting friends and family. Enjoy outdoor living with a fenced yard, extended patio, and peaceful mountain sunsets.
Additional highlights include a 3-car epoxy garage, EV outlet, whole-home humidifier, and upgraded HVAC. Live the Montaine lifestyle with resort-style amenities—clubhouse, pool, fitness center, hot tub, and scenic trails—all just minutes from downtown Castle Rock and I-25 access.
Experience the best of Colorado luxury living—elegant, functional, and unforgettable.

