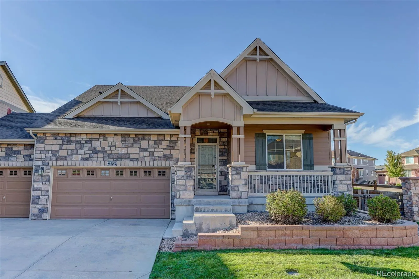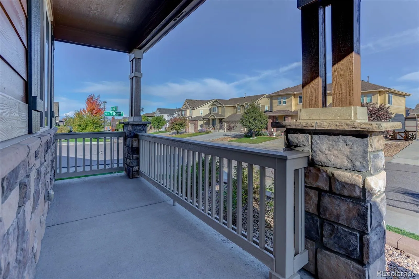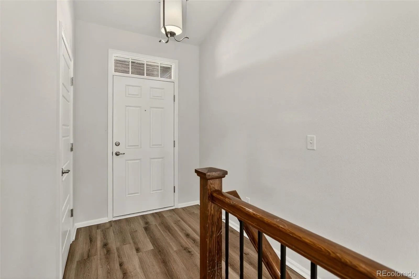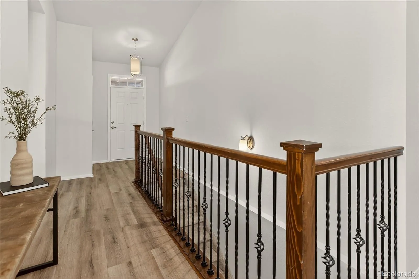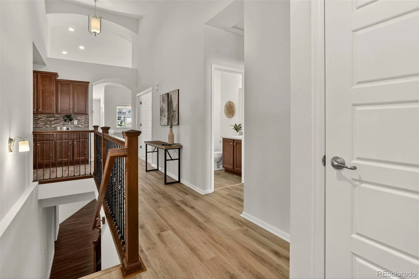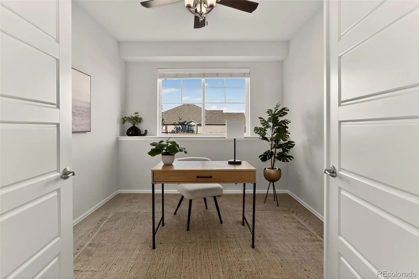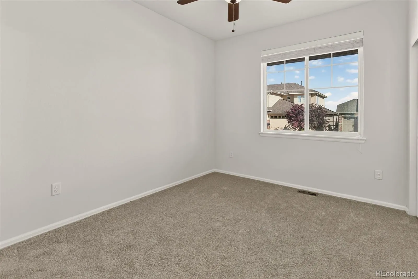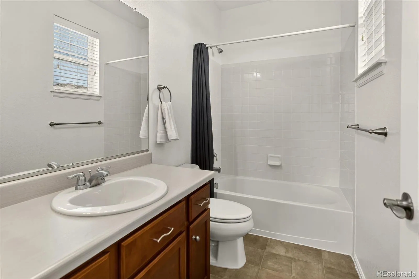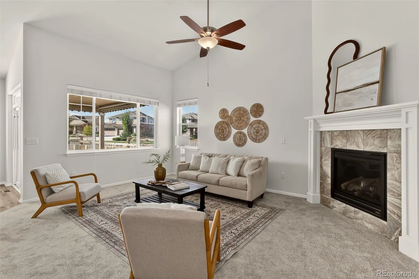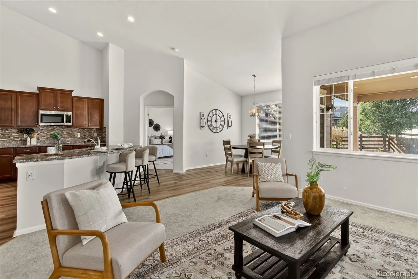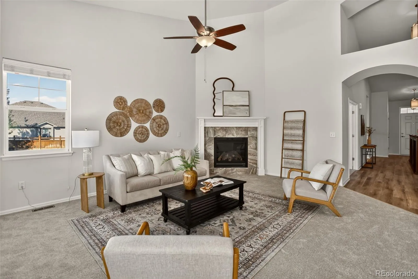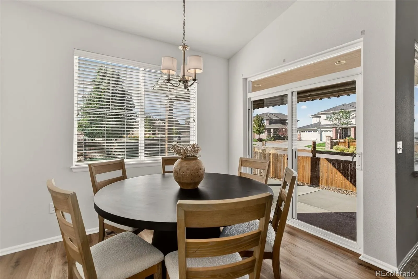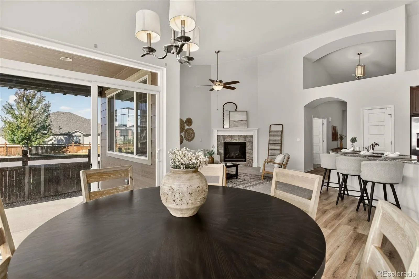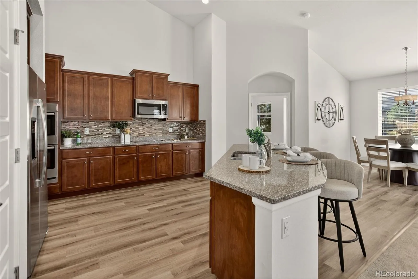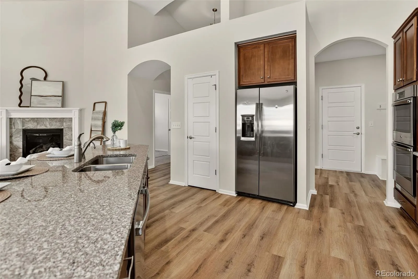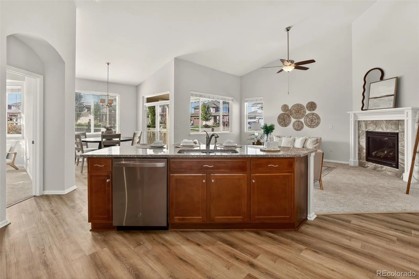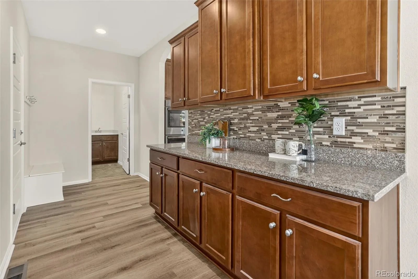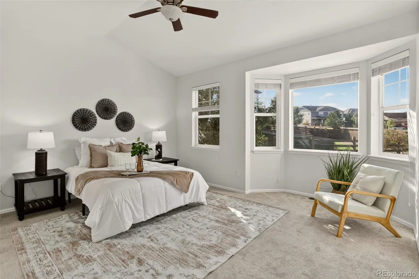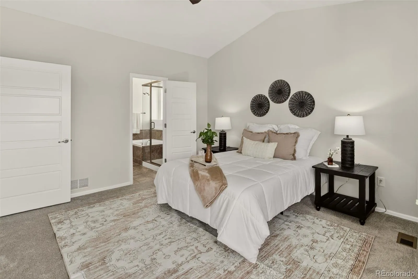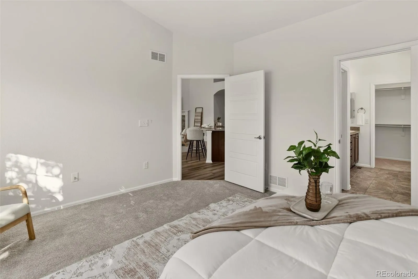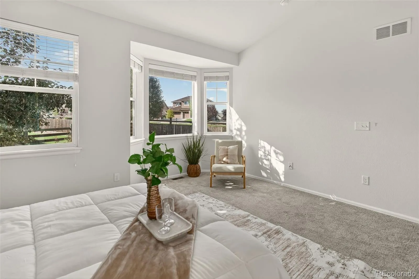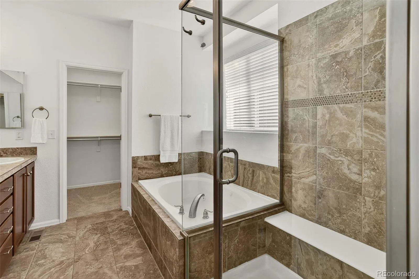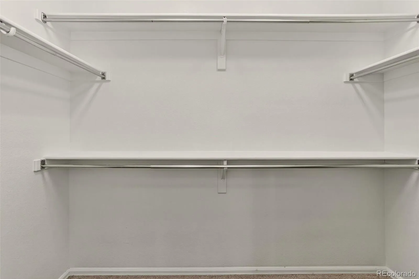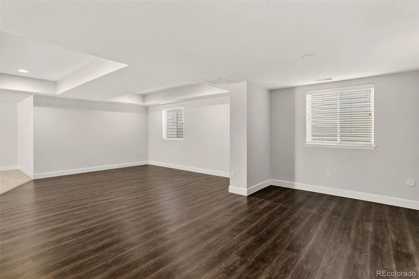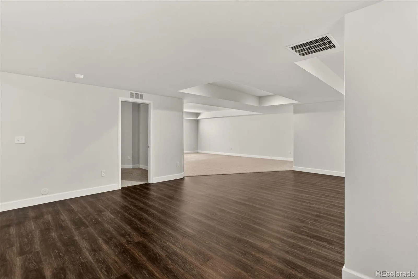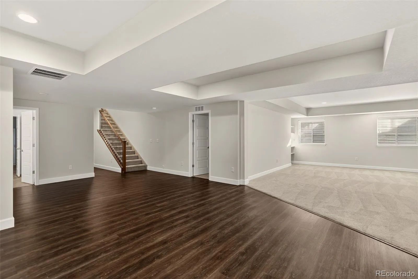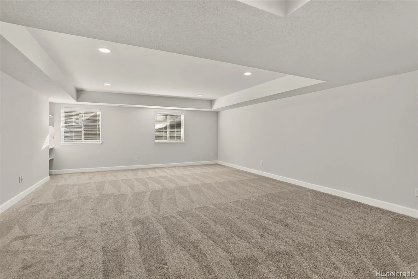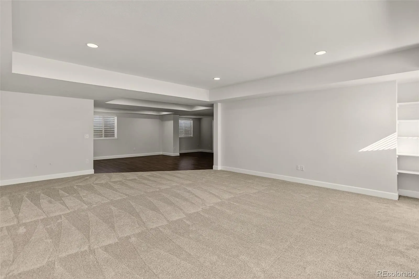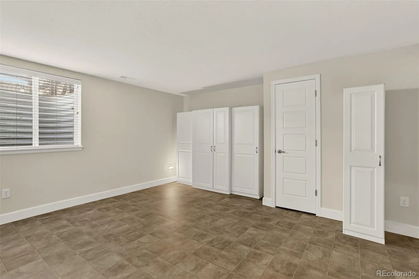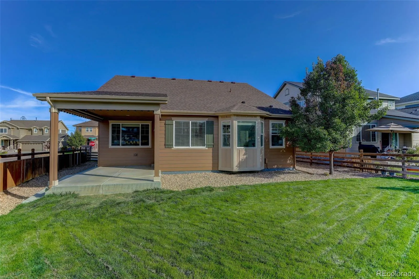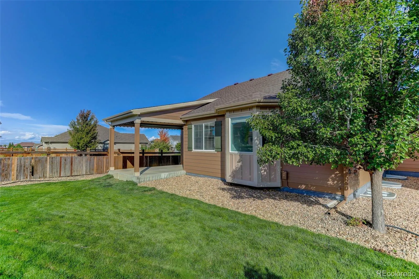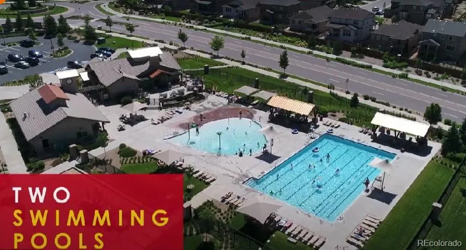Metro Denver Luxury Homes For Sale
Step into comfort and style with this beautifully maintained ranch-style home offering over 3,400 square feet of living space in the highly sought-after Cherry Creek School District. With 4 bedrooms, 5 bathrooms, and a professionally finished basement, this home blends modern updates with timeless design. An inviting open living room greets you with new carpet, fresh paint, and a warm ceramic log gas fireplace—a perfect place to gather with family and friends. The gourmet kitchen is a chef’s delight, featuring 42″ upper cabinets, sleek slab granite countertops, stainless steel appliances, and a thoughtfully designed coffee bar with additional cabinets and prep space. The adjacent formal dining room boasts new luxury vinyl plank floors, fresh paint, and direct access to the covered patio for seamless indoor-outdoor entertaining. The primary suite is a true retreat, showcasing vaulted ceilings, a walk-in closet, new carpet, and a private spa-inspired 5-piece bathroom. A secondary bedroom on the main level offers its own en-suite bath, making it ideal for guests or multigenerational living. Additional main-floor highlights include a powder bath with ceramic tile surround, a large laundry room with washer, dryer, sink, and cabinets, plus a flex room with French doors that can easily serve as a home office or extra bedroom. Downstairs, the finished basement provides abundant living space, including a family room, recreation area, and two conforming bedrooms. One of the bedrooms features its own en-suite bath, creating a private haven for guests or teens. Outside, enjoy a spacious covered patio, fenced yard with sprinklers, and mature trees. An oversized three-car garage provides ample room for vehicles, toys and storage, while the brand-new roof ensures peace of mind for years to come. Ideally located near the club house and pool, this home combines everyday convenience with exceptional amenities. Move-in ready and waiting for its next owner, this property has it all.

