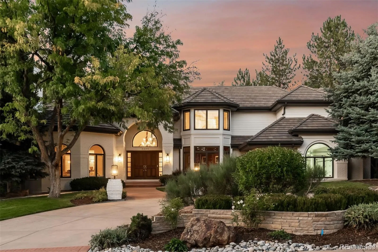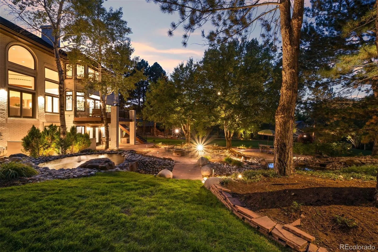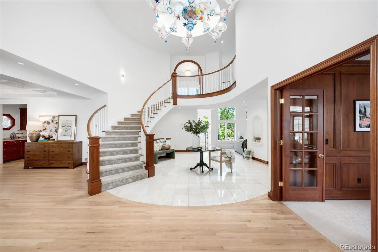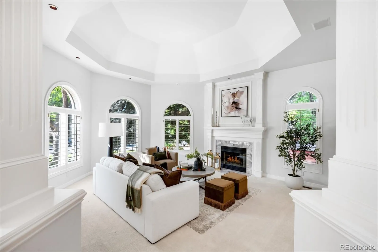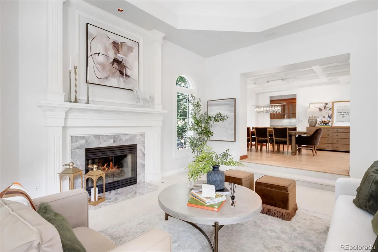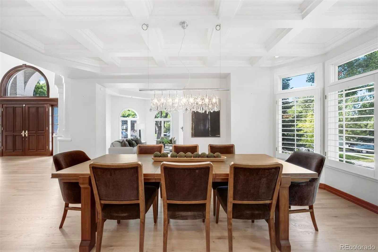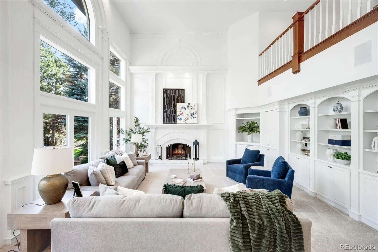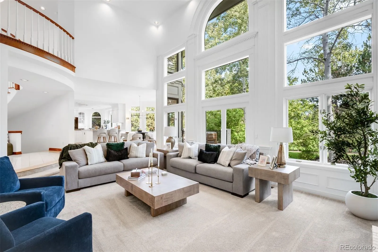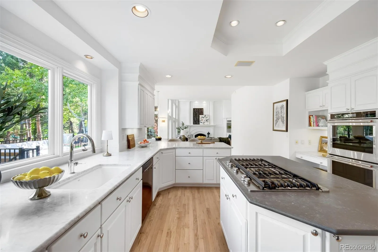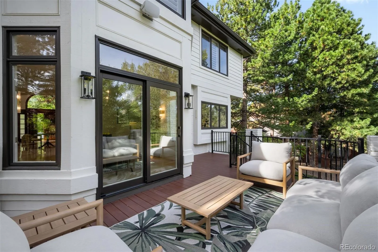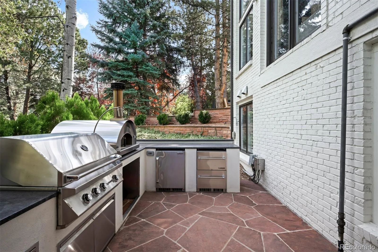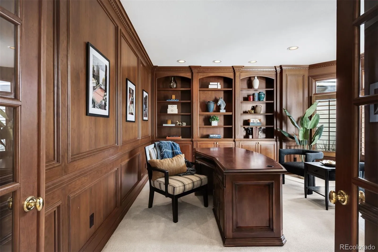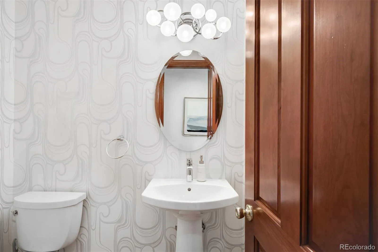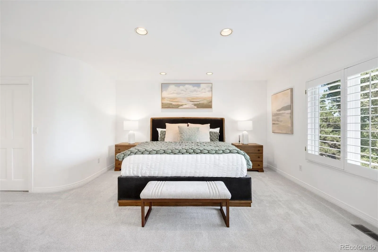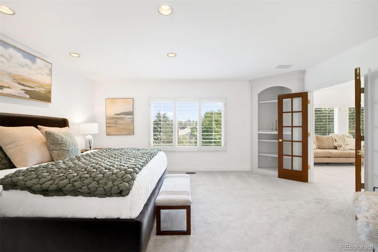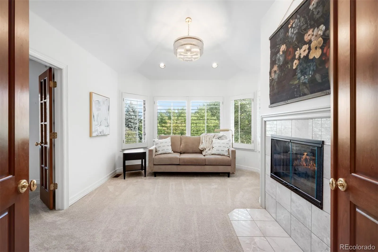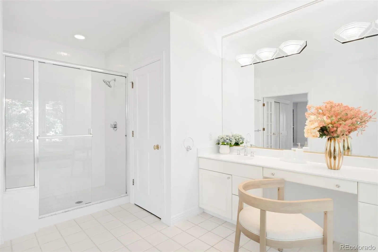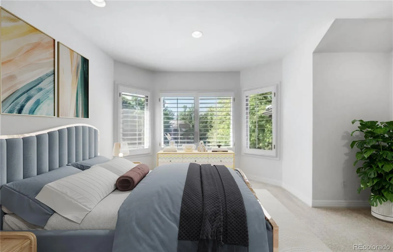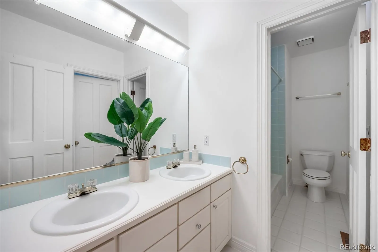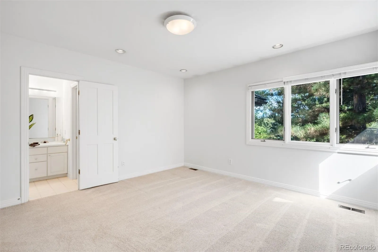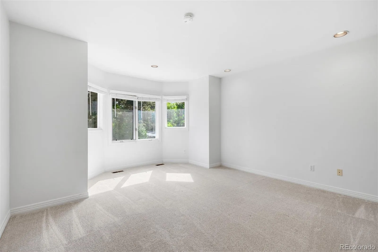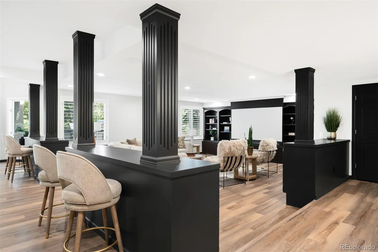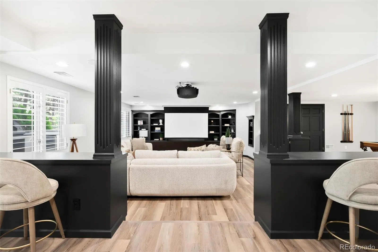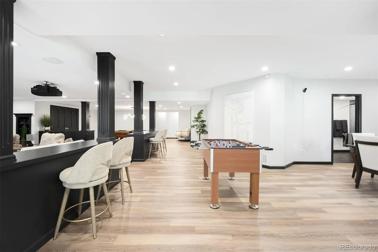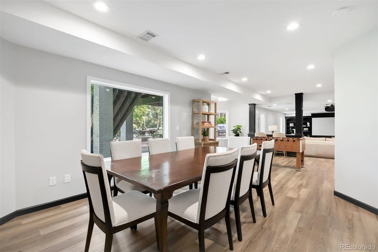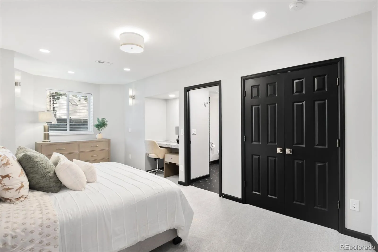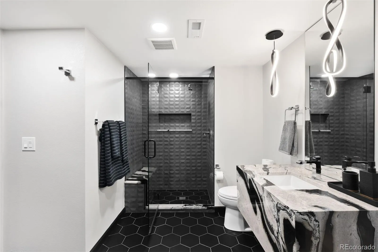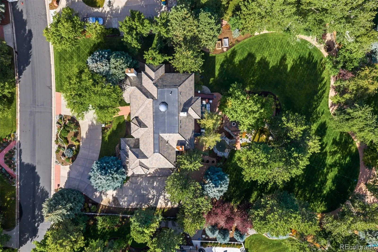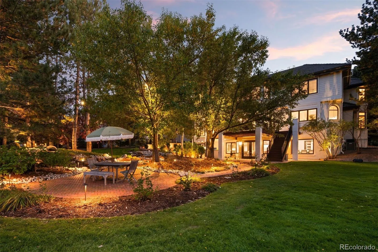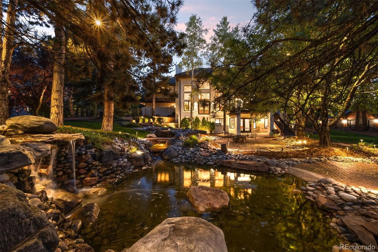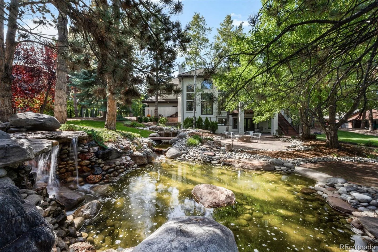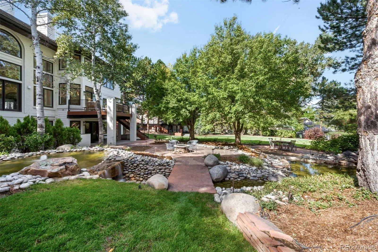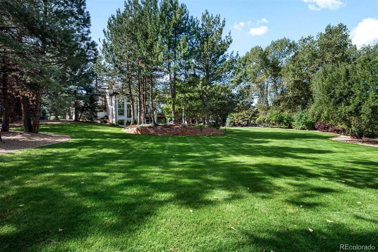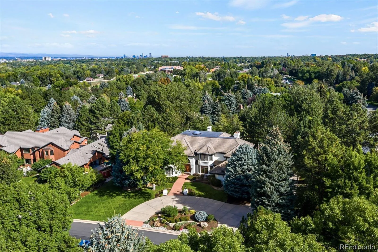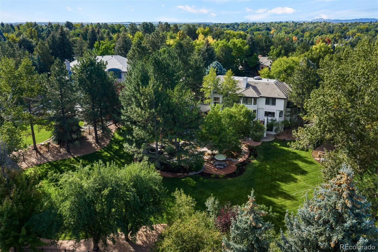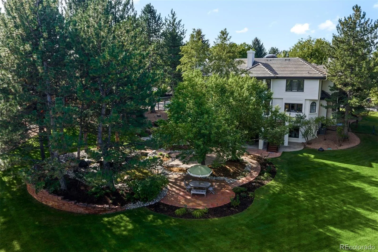Metro Denver Luxury Homes For Sale
From the moment you arrive, you’re greeted by an undeniable sense of grandeur. The circular driveway, gracefully lined w/ mature trees, leads you toward a home that radiates both privacy & presence, a rare balance of retreat & refinement. Step inside & you are instantly swept into a world of elevated living. A stunning Murano glass chandelier floats above the grand marble foyer, casting a warm glow across the gleaming floors. A coffered-ceiling dining room transitions seamlessly into a sunken living room, where a marble-framed gas fireplace adds warmth & elegance. Across the foyer, the family room invites relaxed gatherings w/ a wood-burning fireplace & soaring windows that bathe the space in natural light. The kitchen is as functional as it is beautiful, a chef’s haven w/ marble countertops, farmhouse sink, & a butler’s pantry linking the kitchen to the dining room, making hosting seamless. A richly appointed office, wrapped in cherry wood paneling, is a quiet space perfect for work, study, or reflection. Upstairs, the primary suite is a luxurious haven. A spacious bedroom opens to a private parlor w/ a gas fireplace, while a 5-piece bath offers serene views. 3 additional bedrooms include a private en-suite & a shared bath. The newly remodeled lower level is a destination all its own. Imagine movie nights in your private theater w/ projector & surround sound, a pool table, gym, & a 2nd primary suite w/ full bath—perfect for guests or multigenerational living. Set on nearly 1 acre, the backyard unfolds like a private resort. Multiple fountains & mature trees create a lush, secluded escape while a river rock water feature weaves gently through the landscape, bringing the sound of a mountain stream to your doorstep. The outdoor kitchen, complete w/ a Fontana Forni pizza oven, Twin Eagles BBQ, refrigerator, & cooling drawers, makes alfresco dining effortless. It is where memories are made, where elegance meets everyday life—this is Cherry Hills living at its finest.

