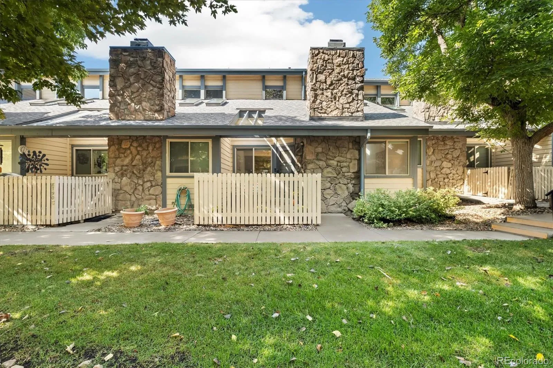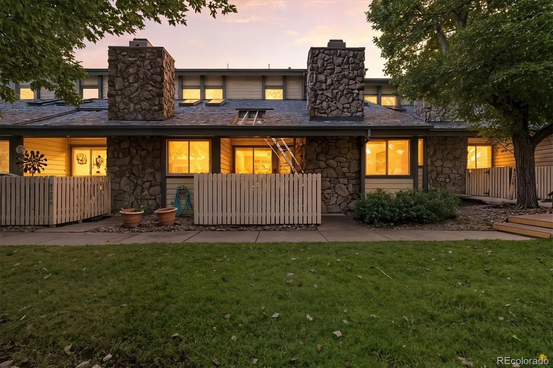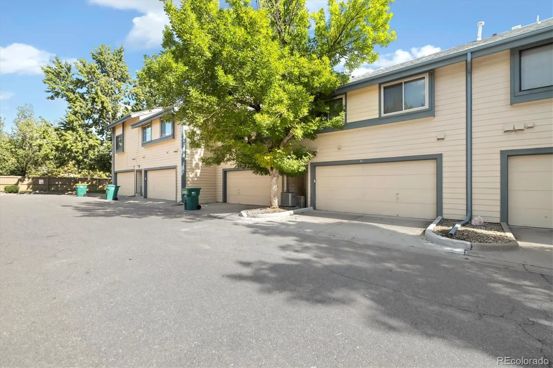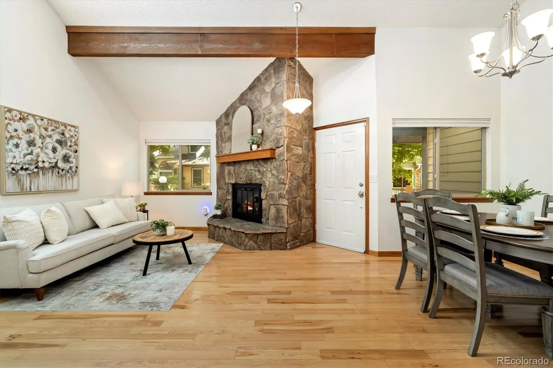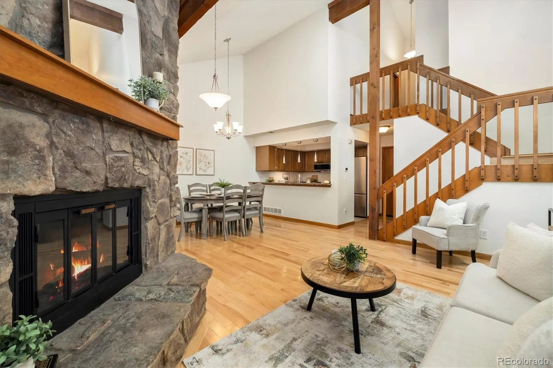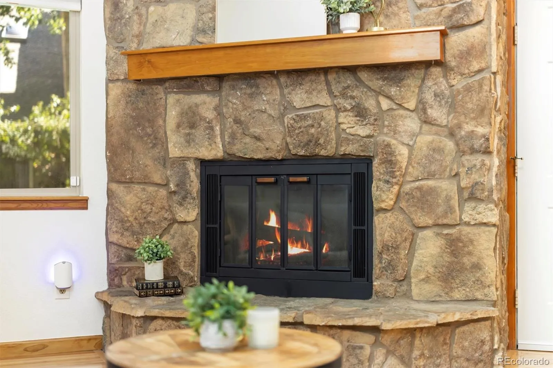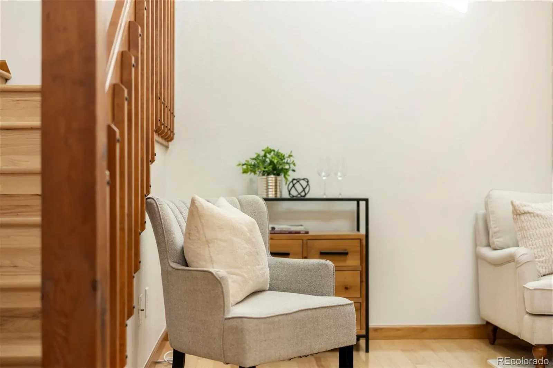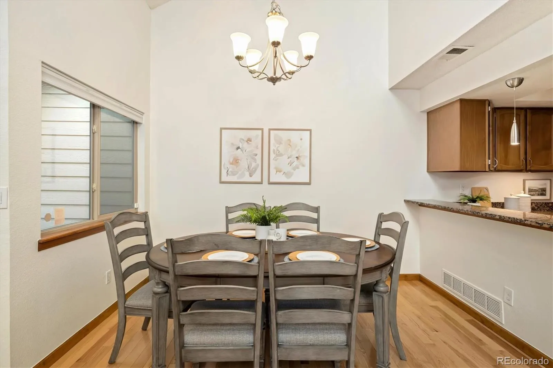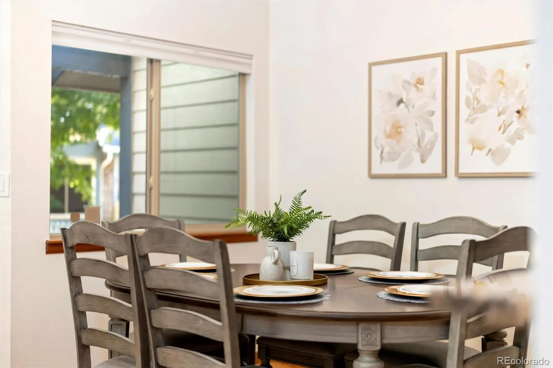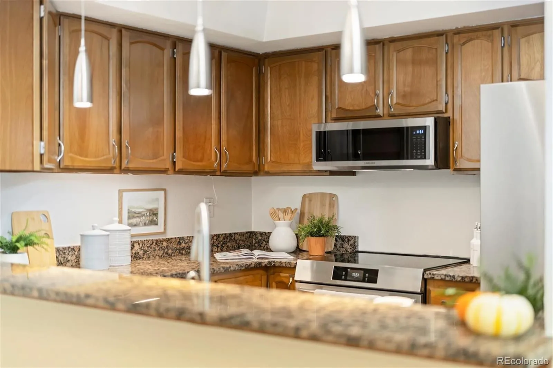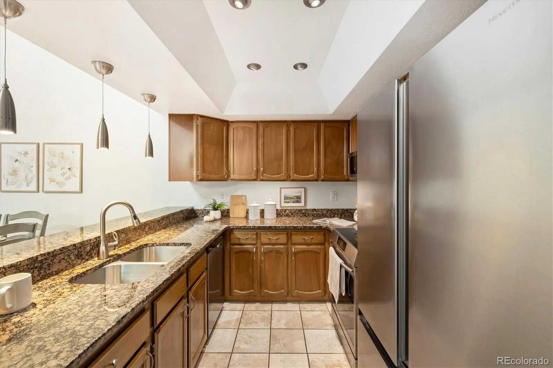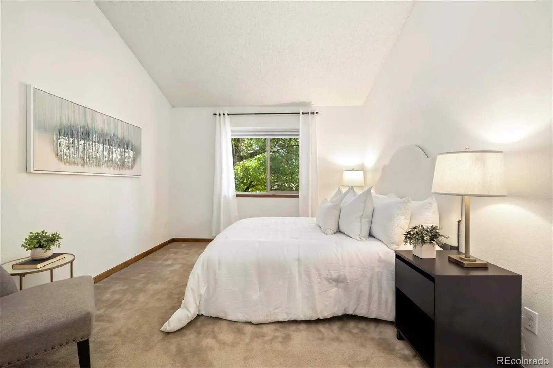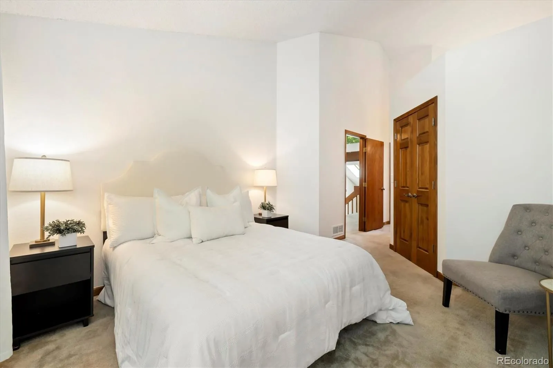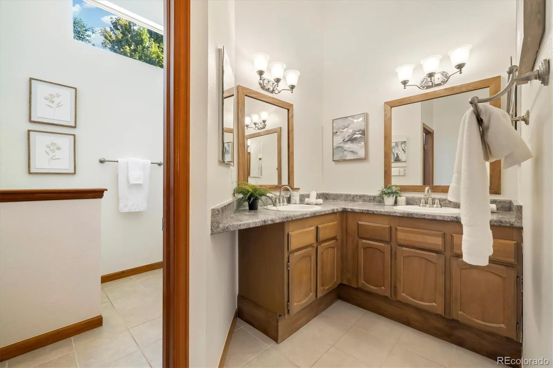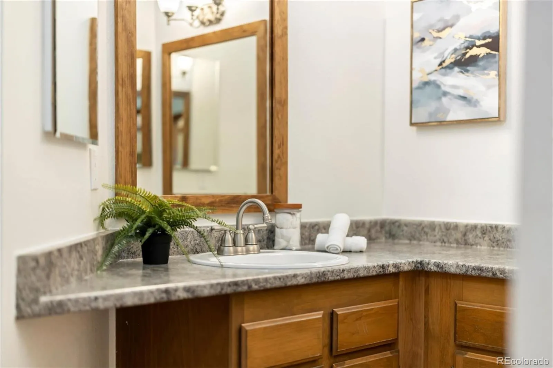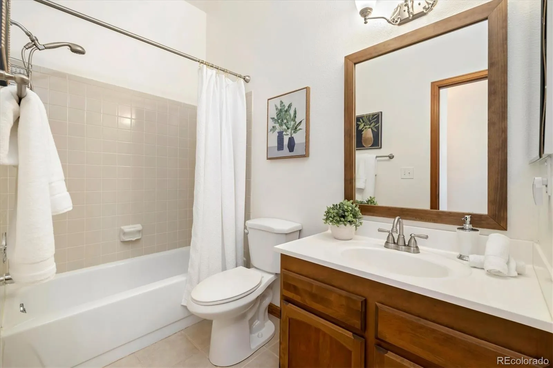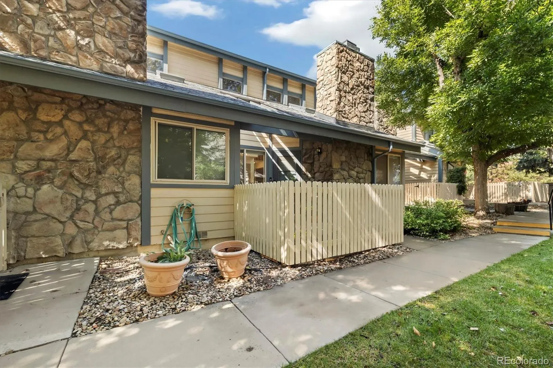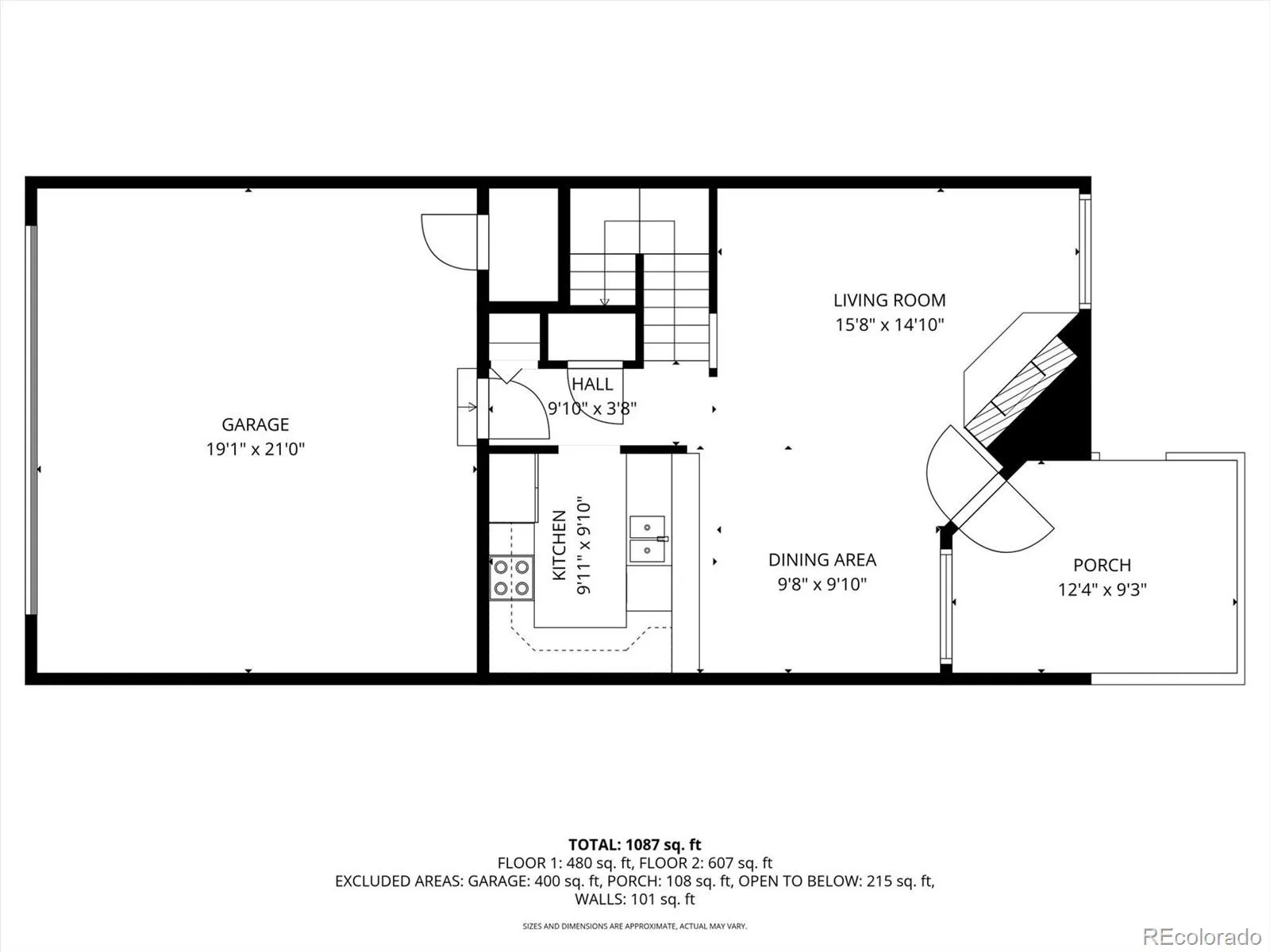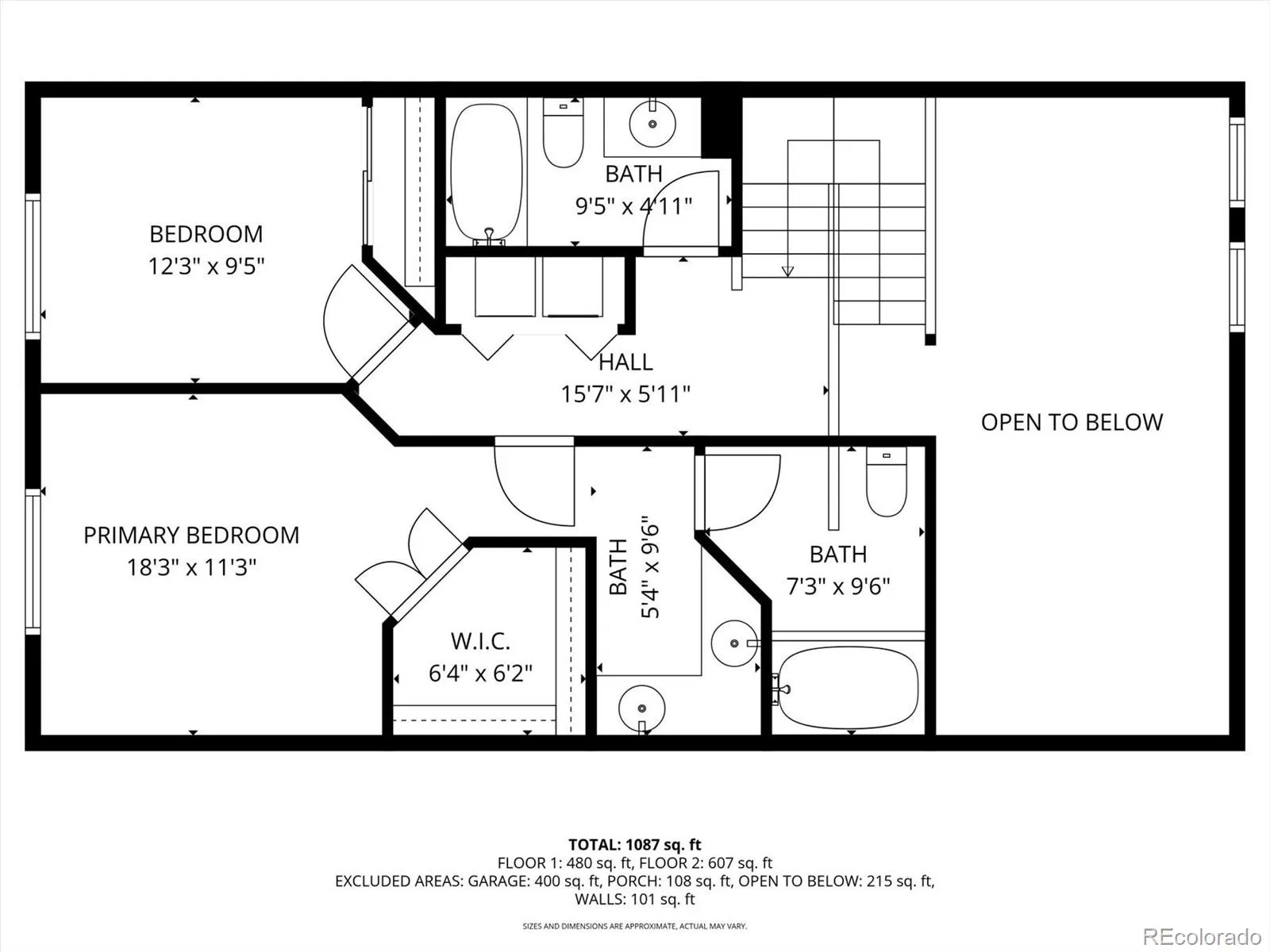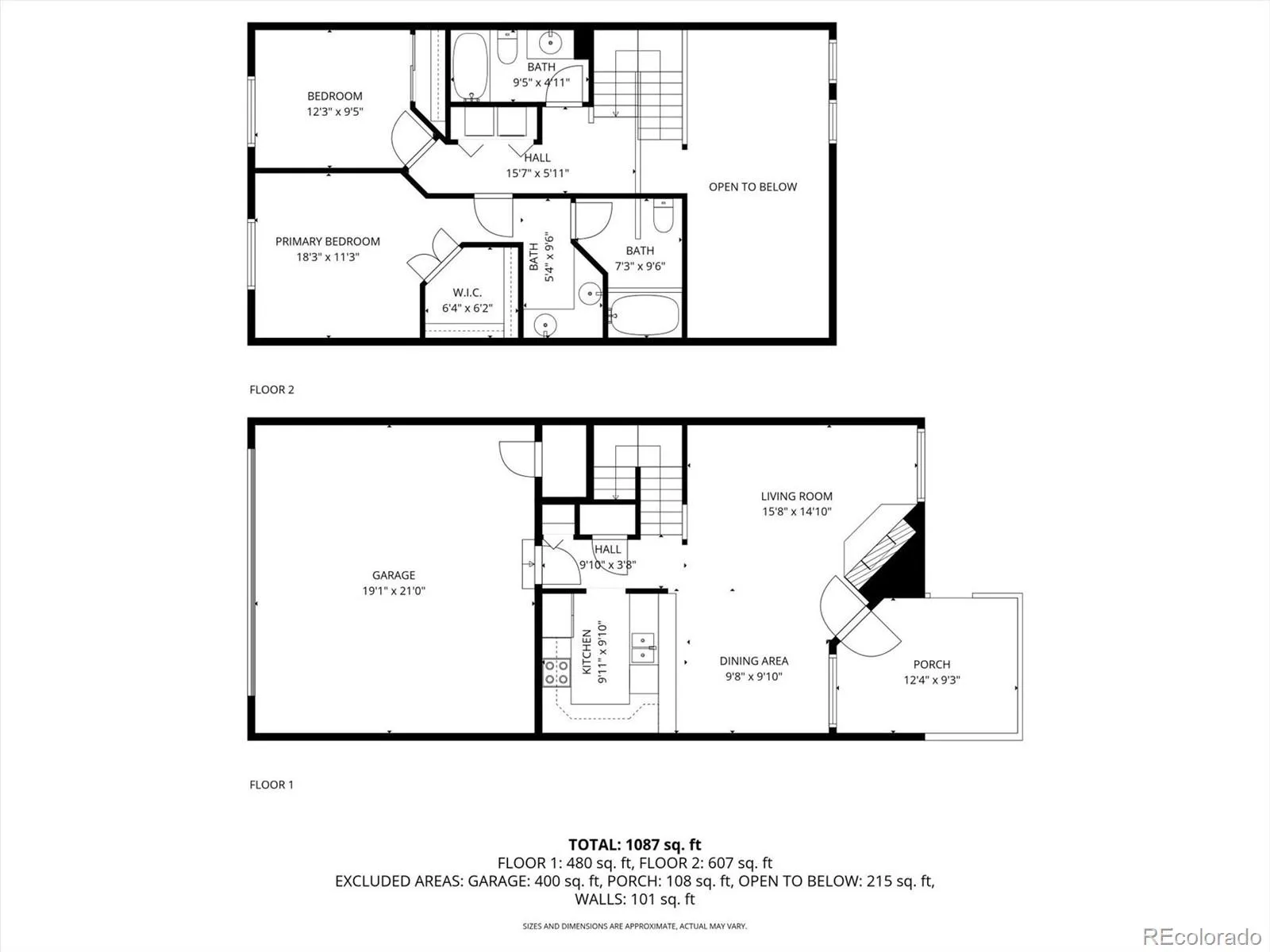Metro Denver Luxury Homes For Sale
Welcome to this spacious and updated Arvada townhome, offering modern improvements, a functional layout, and a quiet, desirable location within the community. Step inside to soaring vaulted ceilings and a stone-faced wood-burning fireplace that anchors the inviting living room. Hardwood floors and fresh interior paint create a bright and welcoming main level.
The kitchen features granite countertops, stainless steel appliances, a large breakfast bar, and pantry—ideal for both cooking and entertaining. The adjacent dining area is generously sized, offering plenty of room for a full dining table and gatherings with friends or family.
Upstairs are two comfortable bedrooms and two full bathrooms, including a private ensuite in the primary bedroom. The primary suite also features a large walk-in closet with a custom organizer system. A conveniently located upstairs laundry room (with washer and dryer included) adds everyday ease.
Peace of mind comes from thoughtful updates throughout the home, including all new double-pane windows with coverings, an upgraded electrical panel, and newer furnace, AC, and water heater. The attached two-car garage offers space for vehicles, storage, and even a workbench, while a large crawl space provides additional storage options.
Enjoy mornings and evenings on the private fenced front porch, which looks out onto a tree-lined greenbelt—one of the most peaceful spots in the neighborhood. The community is well maintained, offering a seasonal pool and landscaped common areas.
Location highlights: a large park with new playground across the street, immediate access to trails and greenbelts, minutes to Standley Lake and Arbor Lake, close to Olde Town Arvada, Trader Joe’s, Alamo Drafthouse, and quick access to US-36 and Hwy 93. Denver and Boulder are under 25 minutes away.
This townhome blends style, updates, and a prime location—making it a wonderful opportunity to settle into one of Arvada’s most welcoming neighborhoods.

