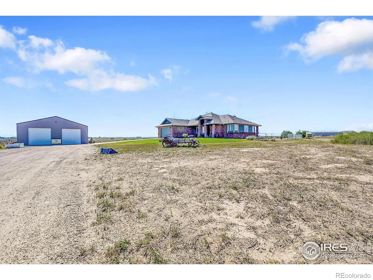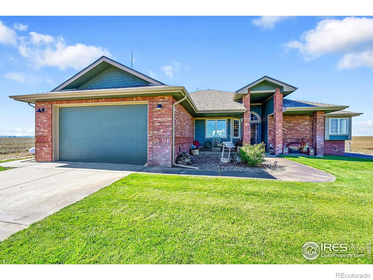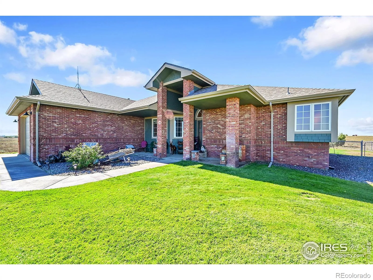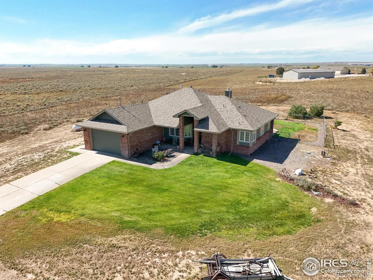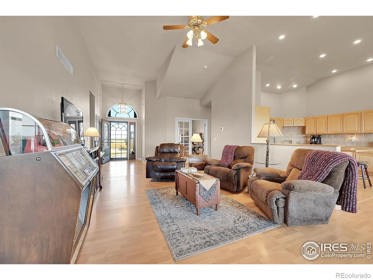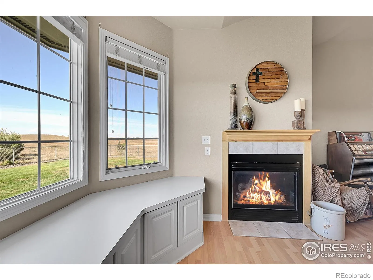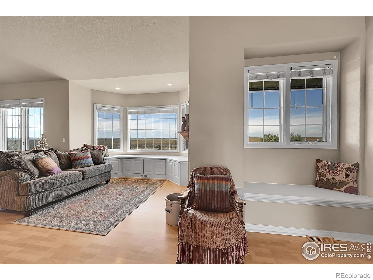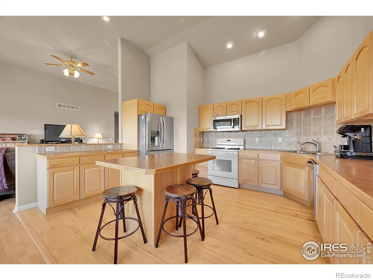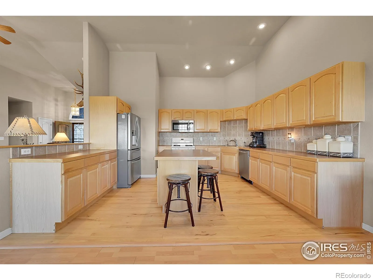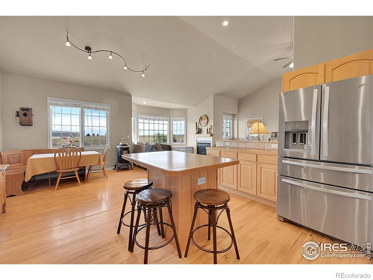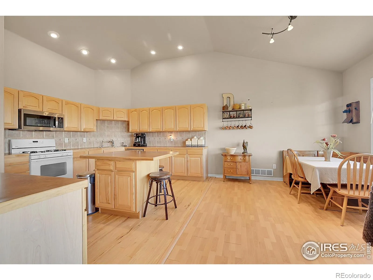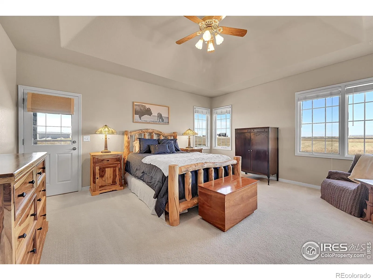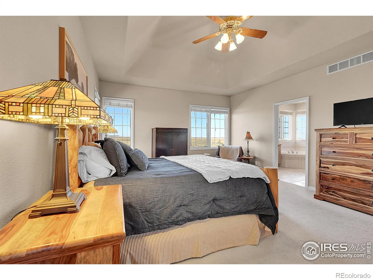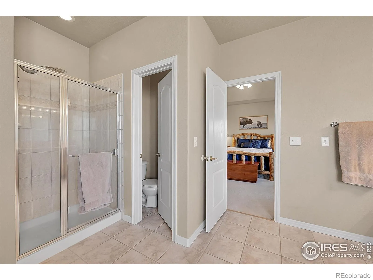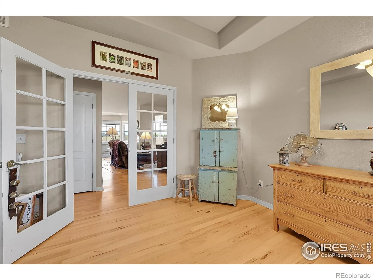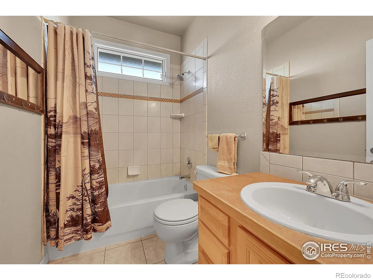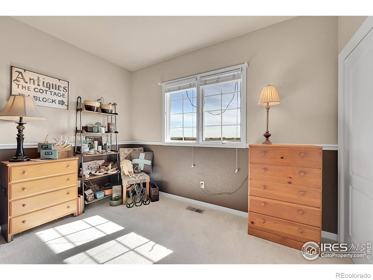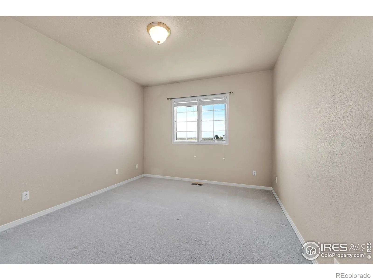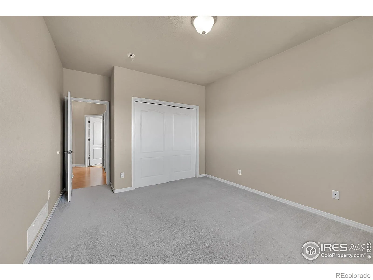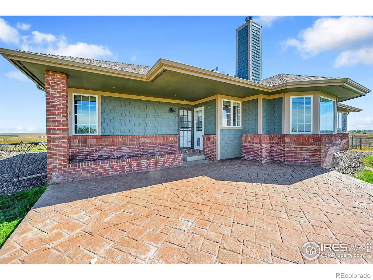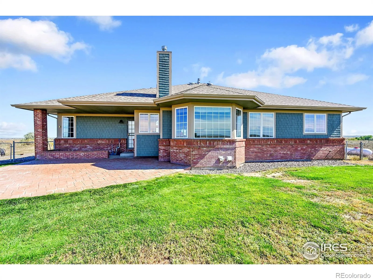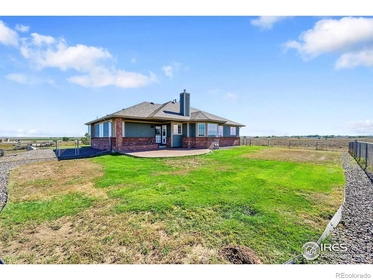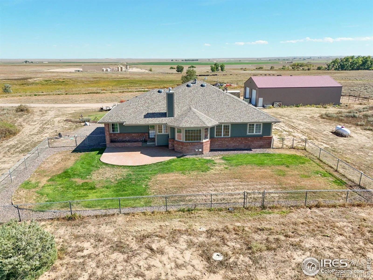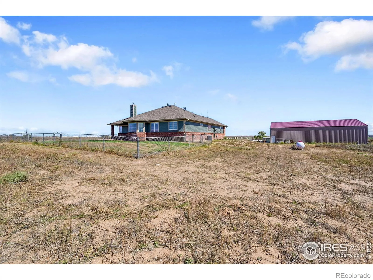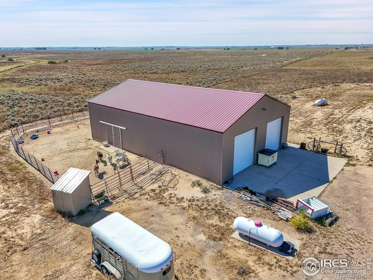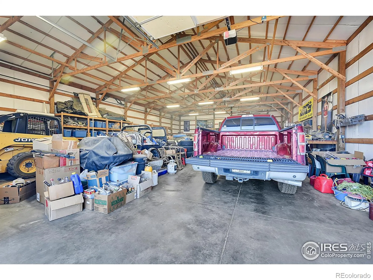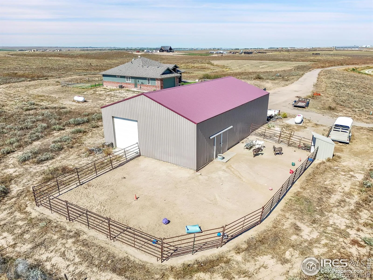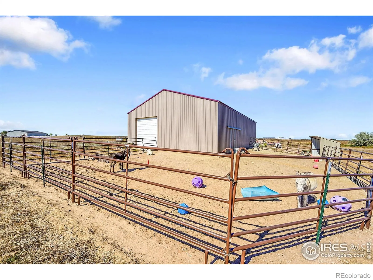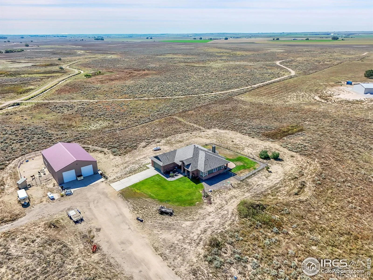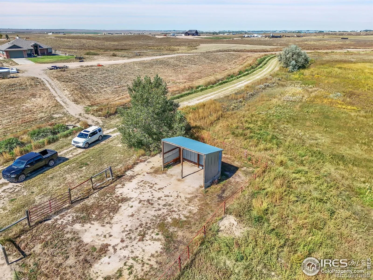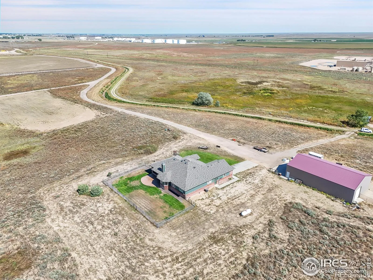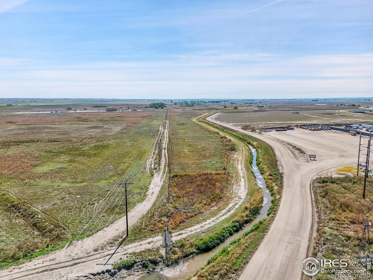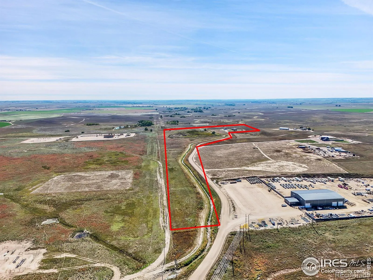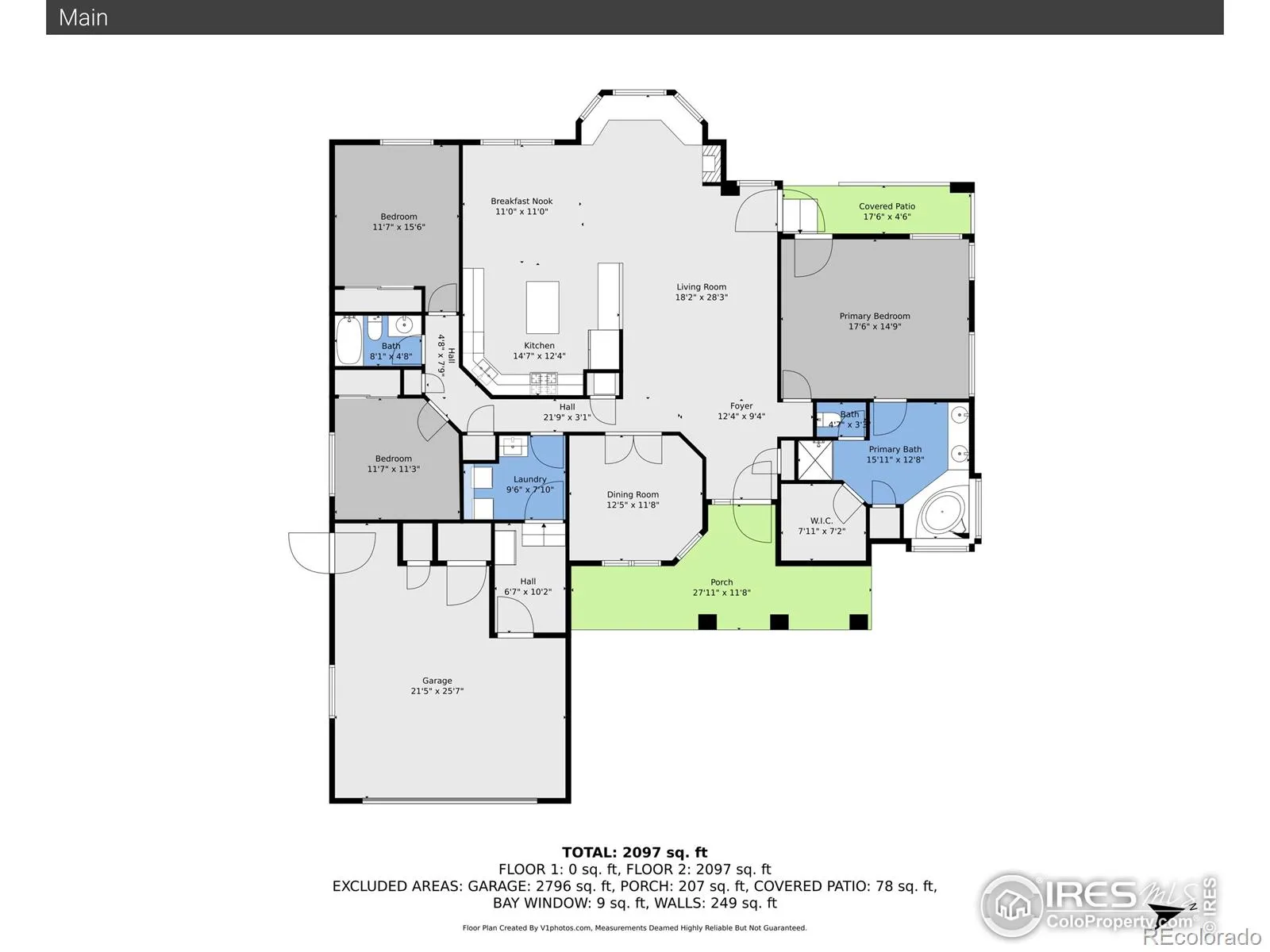Metro Denver Luxury Homes For Sale
Escape the traffic, noise, & crowds of the city & come home to wide-open spaces & a peaceful retreat! This beautiful ranch-style home sits on 21+ acres with breathtaking mountain views, offering the perfect balance of tranquility & convenience.For those who love to tinker, build, or create, a 60×40 shop awaits-complete with a concrete slab, water, electricity, propane heat, multiple large overhead garage doors, & sliding barn doors for effortless access.Inside, the home features 3 spacious bedrooms plus a versatile 4th bedroom/office. The open layout with vaulted ceilings highlights a large living area where a panoramic bay window with seating frames stunning views. Cozy up around the gas fireplace or entertain in the expansive kitchen with an island that flows seamlessly into the living space.The main-floor primary suite is a true retreat with walk-out access to a stamped concrete patio, a luxurious 5-piece bath with jetted tub, & a generous walk-in closet. Additional conveniences include a large main-floor laundry room (washer, dryer, & sink included), a mudroom, & an attached two-car garage.Outdoors, enjoy an irrigated front & back lawn, fenced backyard, loafing shed with corral, & majority of the acreage fully fenced. Sub-irrigation from Neres Canal offers excellent potential for pastures, crops, or a large garden. Zoned agricultural, this property is ideal for horses, chickens, & other livestock-with no HOA restrictions & no metro tax (check out the current tax bill!) All this,while being just minutes to Platteville,30 minutes to DIA,35 minutes to Denver or Longmont,& 30 minutes to Greeley. Easy access to Kersey Rd., I-76, Hwy 85, & Hwy 34 makes commuting simple. Experience the best of country living with modern comfort-this property offers space, freedom, & breathtaking views, all within reach of city amenities. A home warranty will be provided & transfer to Buyer upon closing. A 3D virtual tour will be listed on homes. com

