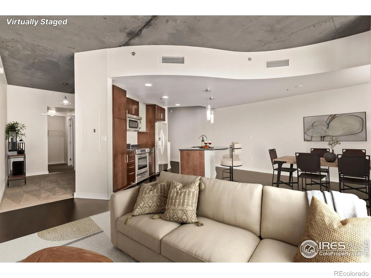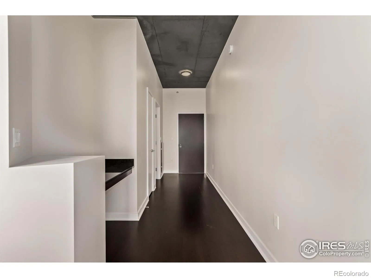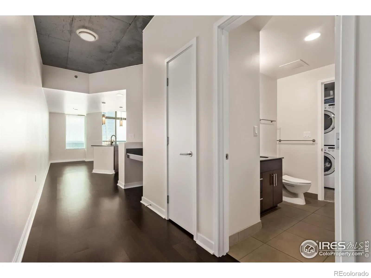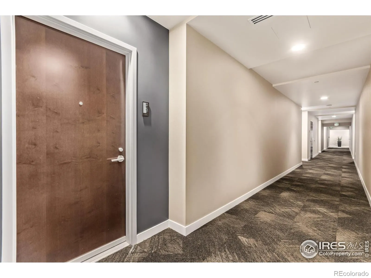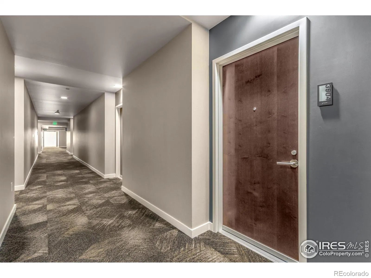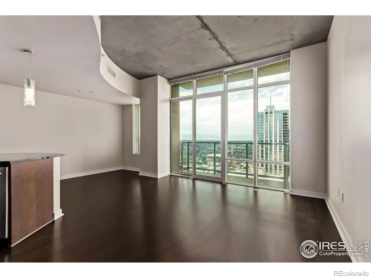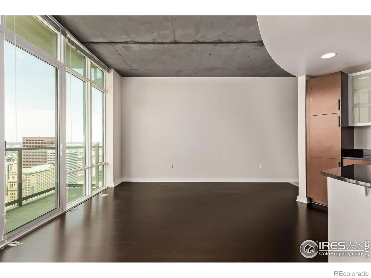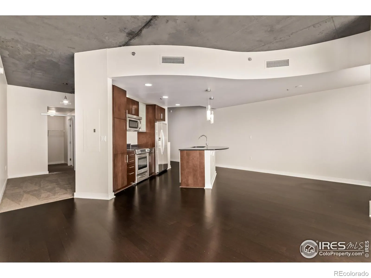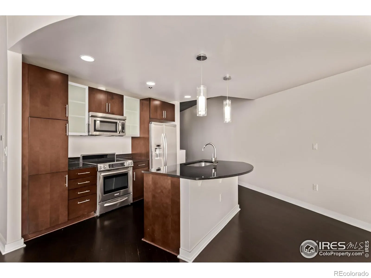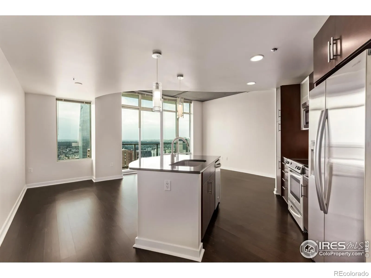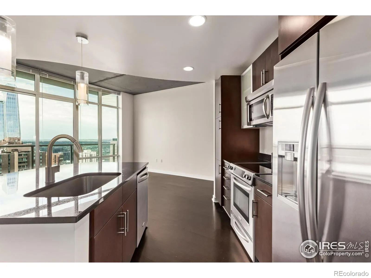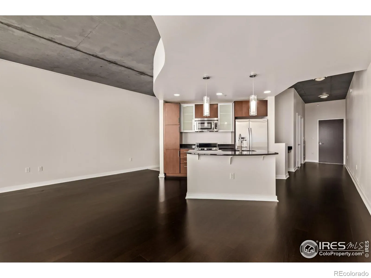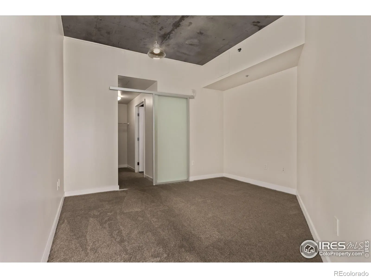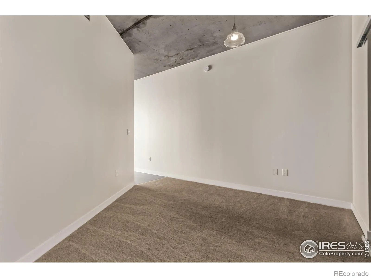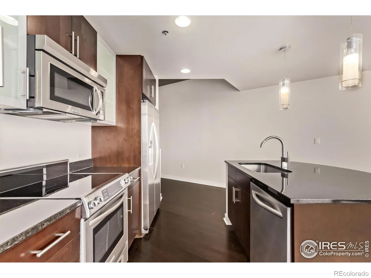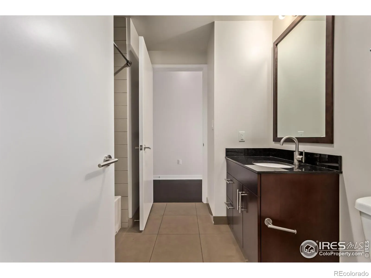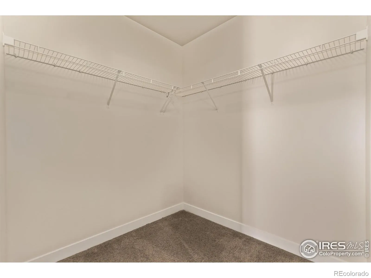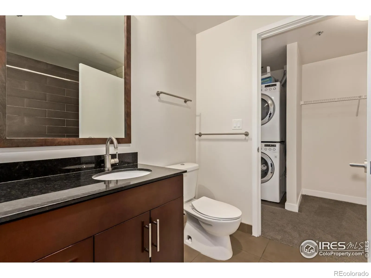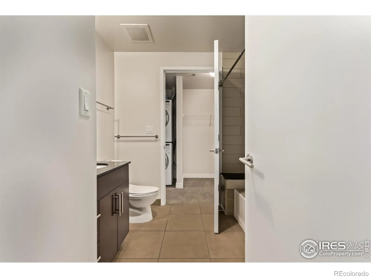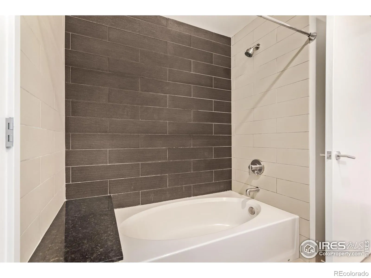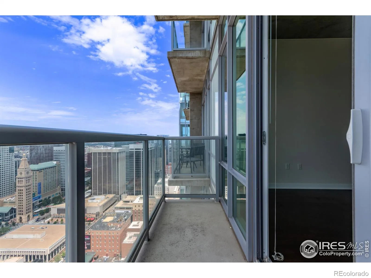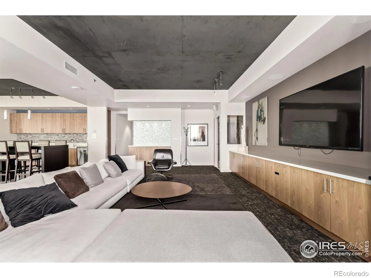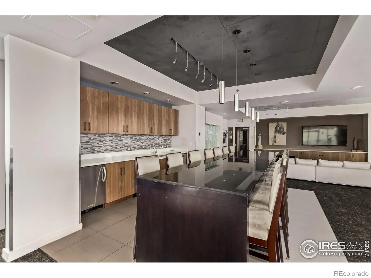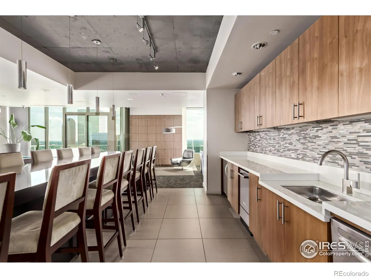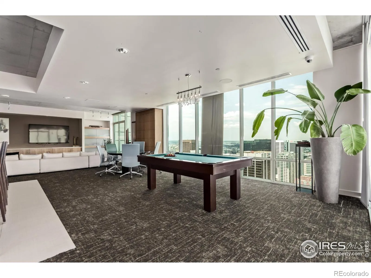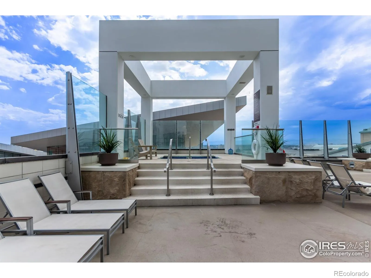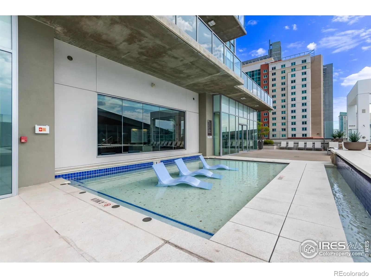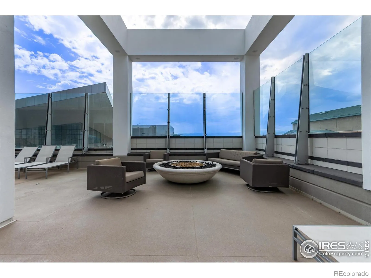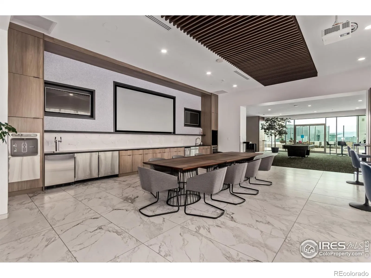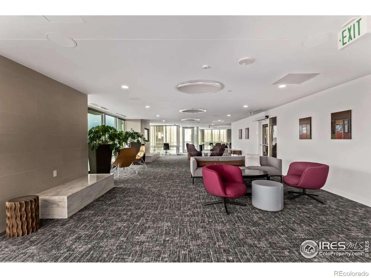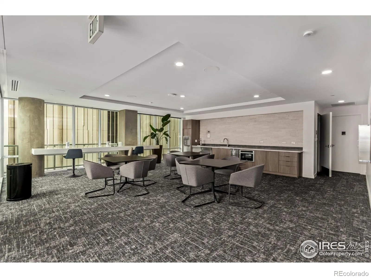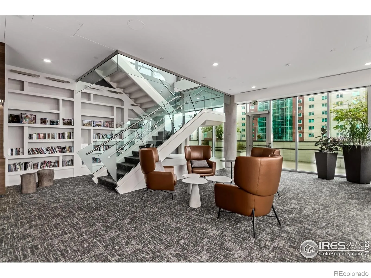Metro Denver Luxury Homes For Sale
Welcome to SPIRE – Denver’s Premier Address in the SkyPerched on the 39th floor of Denver’s most iconic high-rise, Residence 3904 offers a front-row seat to the best views in the city – a sweeping panorama of the Rocky Mountains, glittering skyline, and unforgettable sunsets, all framed by floor-to-ceiling glass.Every detail in this immaculate home reflects thoughtful design and refined taste – from hardwood floors and designer lighting to the chef’s kitchen with granite countertops and stainless steel appliances. The primary suite is a true retreat, complete with a generous walk-in closet and serene ambiance high above the city.More than a home, SPIRE represents a lifestyle of modern luxury and effortless living. This LEED-certified architectural landmark combines smart design, energy efficiency, and contemporary style – the perfect balance for those who value both sophistication and sustainability.Step inside and enjoy open-concept living, sleek finishes, and a seamless flow designed for entertaining, relaxing, and soaking in the extraordinary views.Exclusive 40,000 Sq. Ft. of AmenitiesResort-style pool and sun terraceExpansive fitness centerThree private club rooms with lounge seating, wet bar & screening roomOutdoor grilling terrace with fire pitPrivate dog park24/7 front desk concierge & securityFurnished guest suites for visitorsGround-floor dining optionsAll of this, set in Downtown Denver’s most walkable location – just steps from world-class dining, theater, sporting events, and cultural attractions.Whether you’re seeking a peaceful retreat above the skyline or a statement home designed for entertaining, Residence 3904 at SPIRE delivers it all – luxury, location, and lifestyle, redefined.

