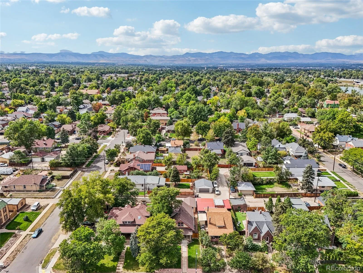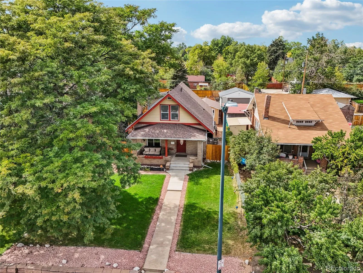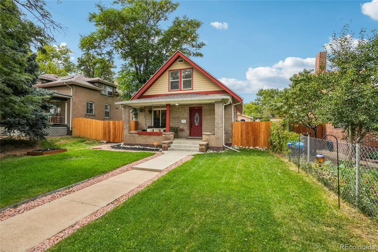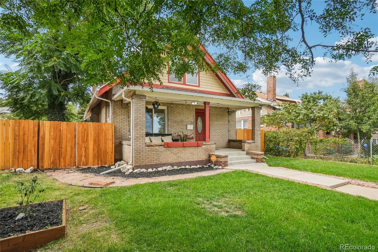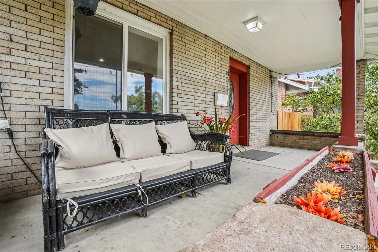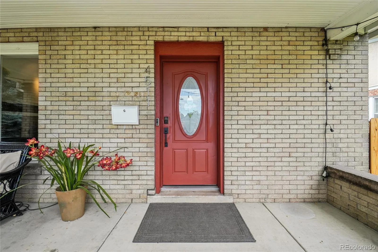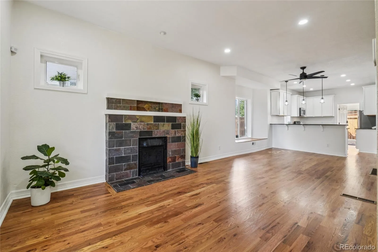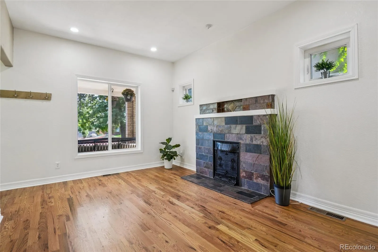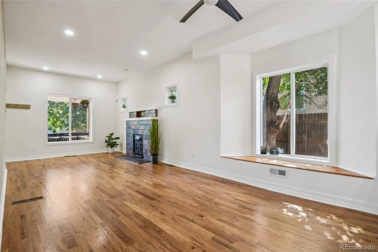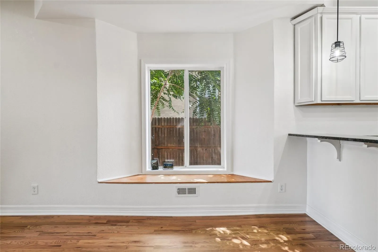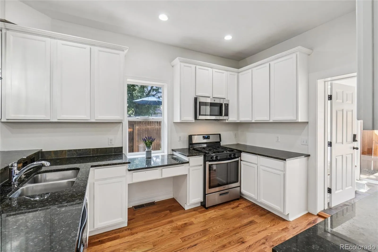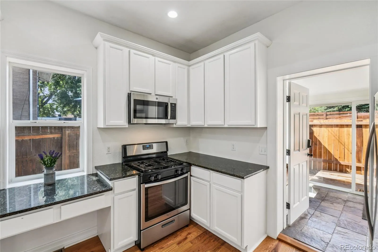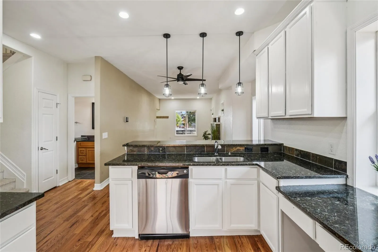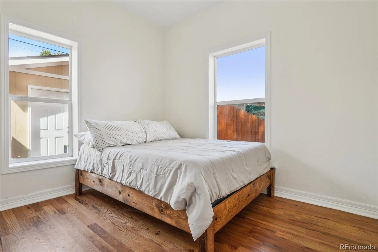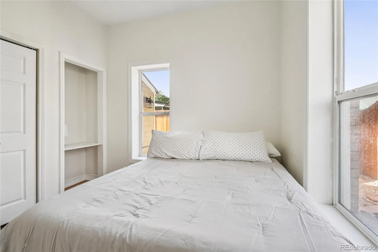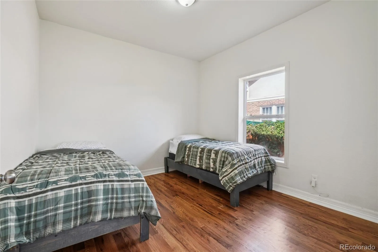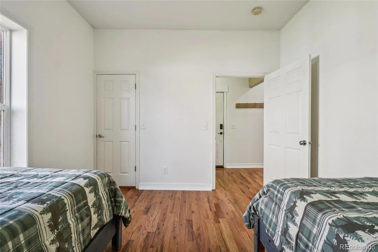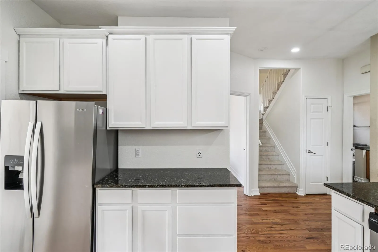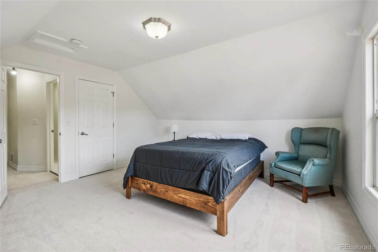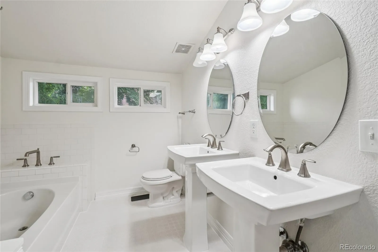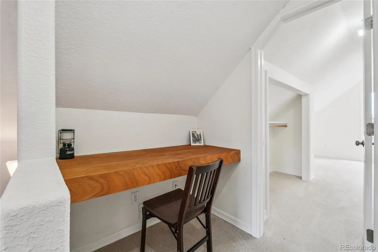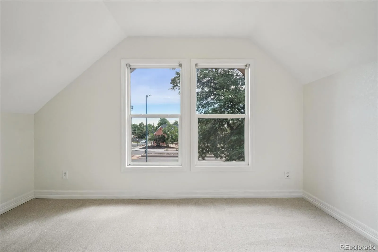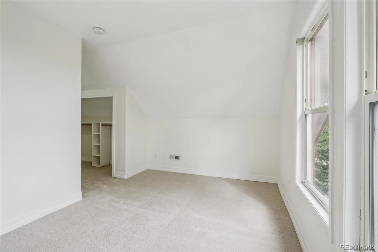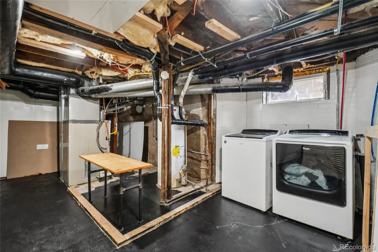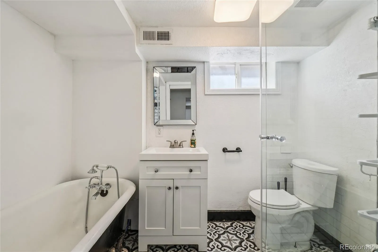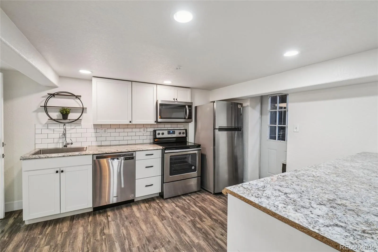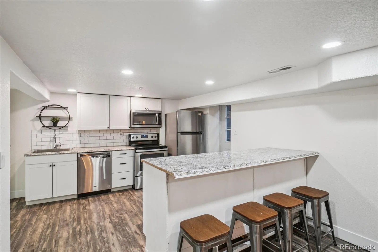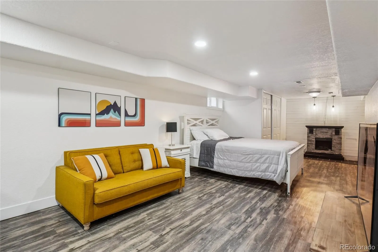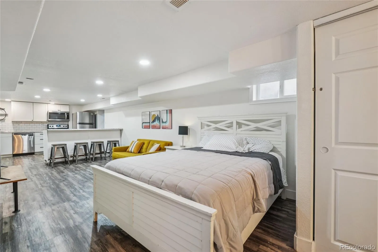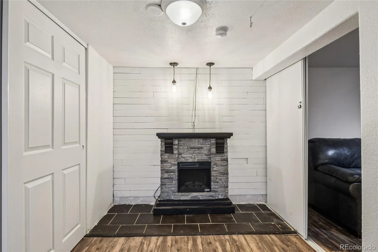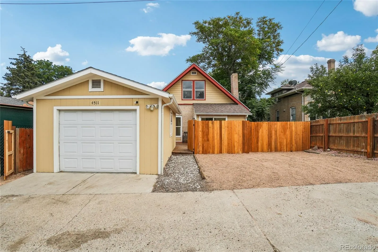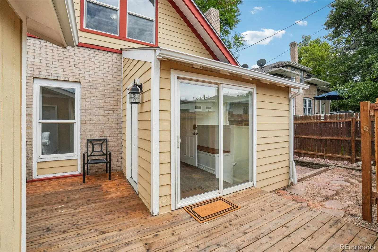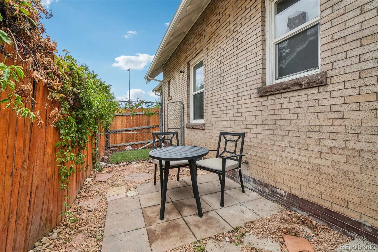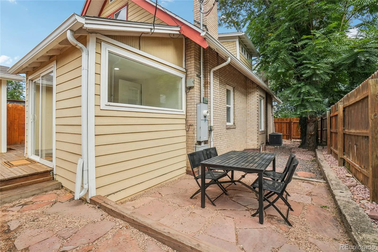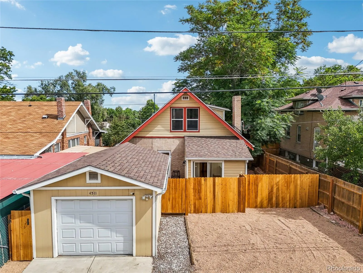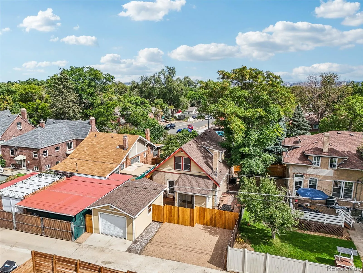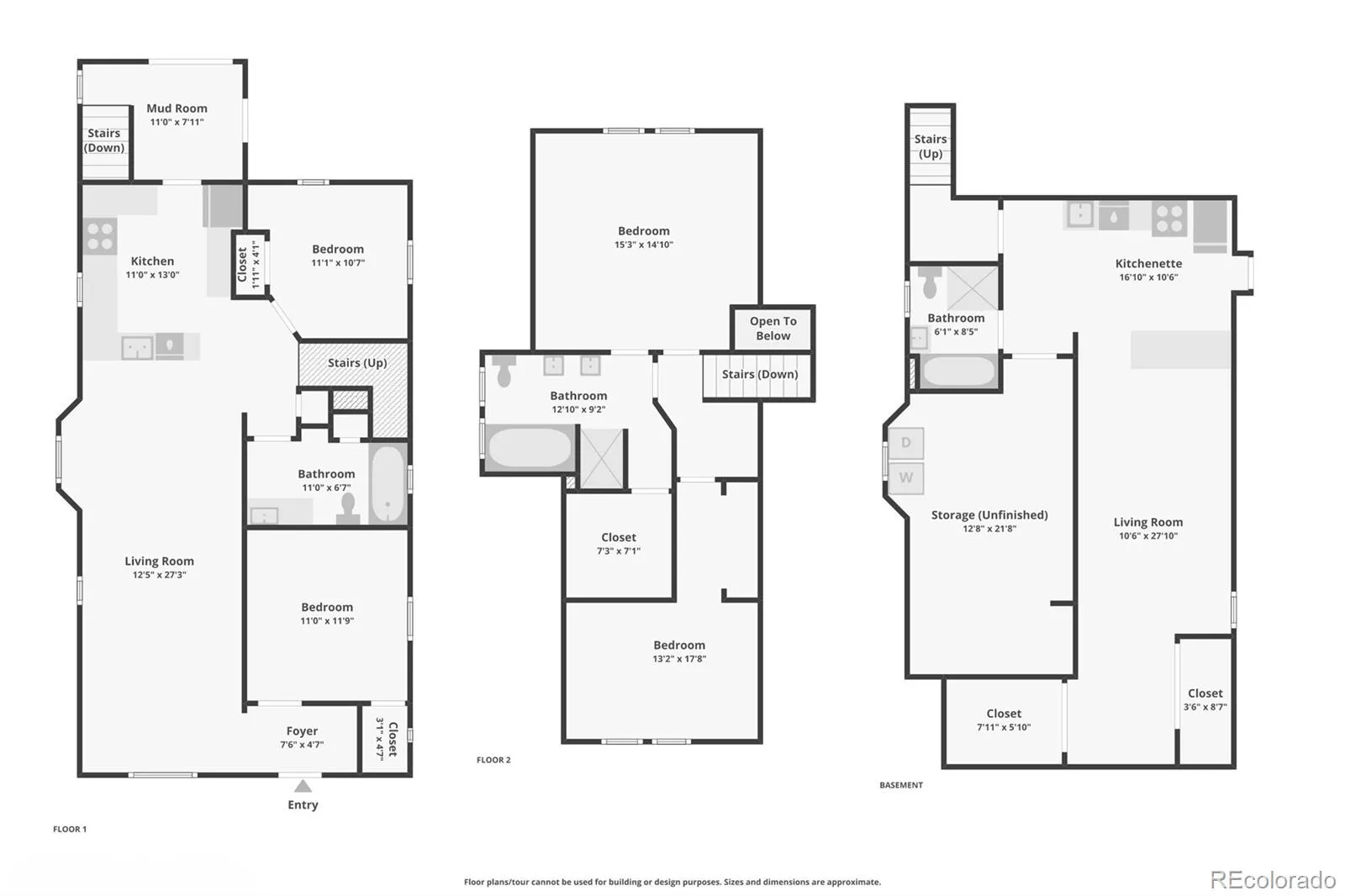Metro Denver Luxury Homes For Sale
Step into classic Denver charm with this beautifully updated 1912 craftsman bungalow that borders Berkley and Sunnyside Neighborhoods. Featuring 5 bedrooms and 3 full bathrooms across 2,440 finished sq ft, this home blends timeless character with thoughtful modern updates. Rest assure you will have no big expenses after purchase as this home provides a 12-month extendable home warranty. There is also a $7,000 smart home security system that stays with the home.
The main floor welcomes you with original hardwood floors, a cozy family room with fireplace, and an open kitchen boasting granite counters, stainless steel appliances, and a large island perfect for entertaining. Two spacious bedrooms and a full bath on this level offer flexibility for a home office or guest space.
Upstairs, the primary suite is a true retreat with a walk-in closet and a spa-inspired five-piece bath, accompanied by another bedroom or office. The finished basement expands your options with a full kitchen, living room, bedroom, and bath. This level works well for multi-generational living, guests, or rental potential.
Enjoy Colorado living outdoors with a full front porch and a large private backyard with a deck. A detached one-car garage and additional off-street parking for three vehicles complete the package.
Located in the sought-after Berkley/Sunnyside neighborhoods, this home offers walkable access to parks, schools, restaurants, and the vibrant Highlands area, along with easy commutes downtown.
Don’t miss this opportunity to own a spacious, versatile home with historic charm and modern comforts in one of Denver’s most desirable locations. Be sure to check out our walkthroughs and neighborhood/home home tour.


