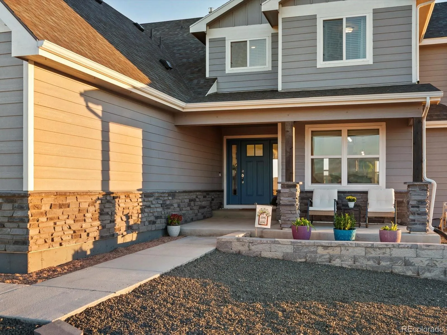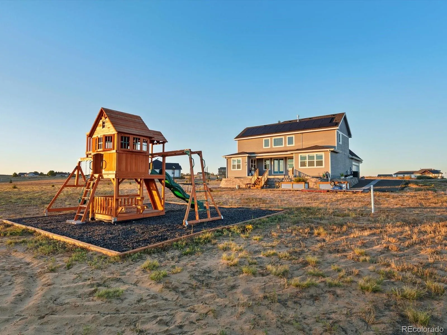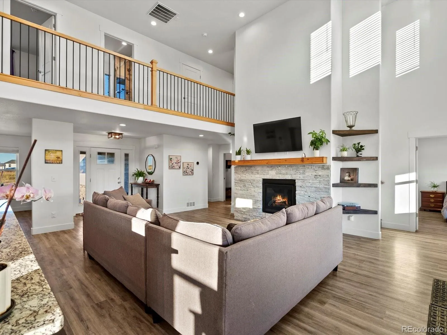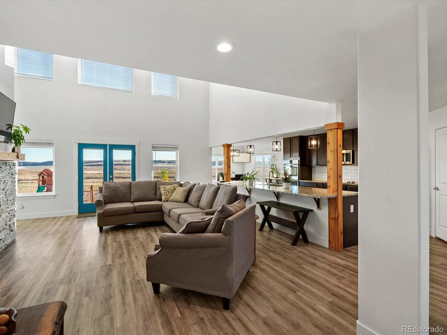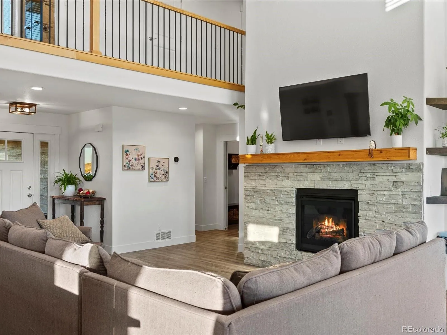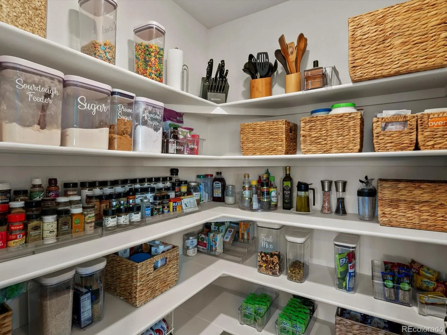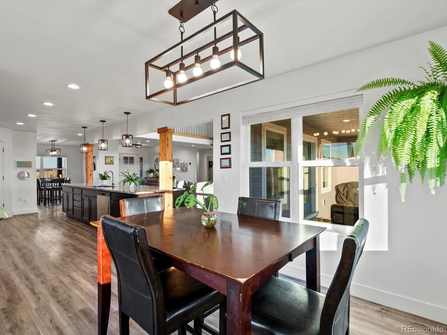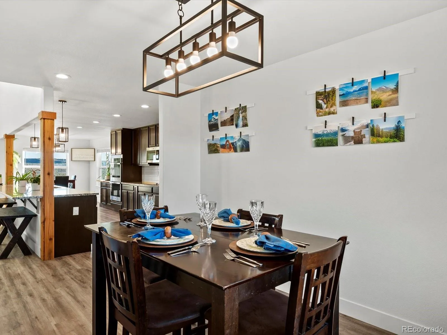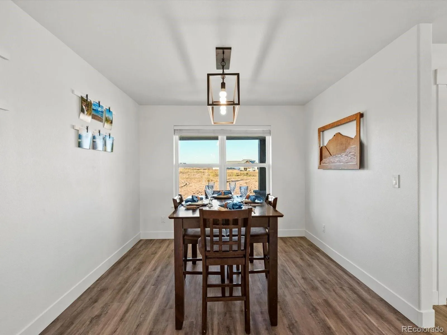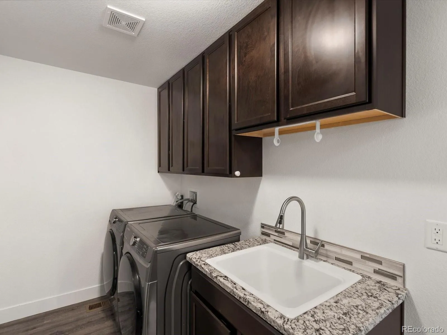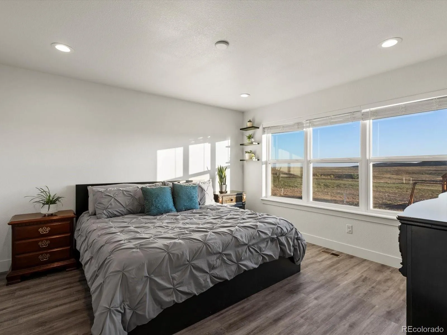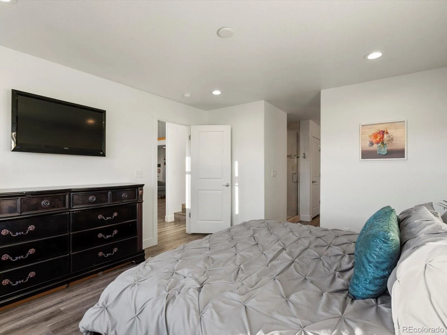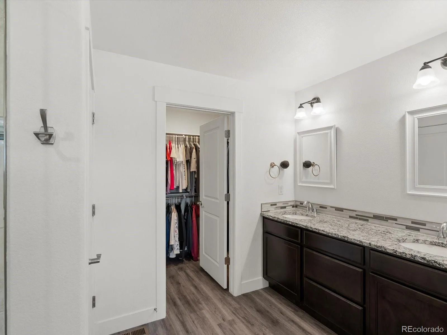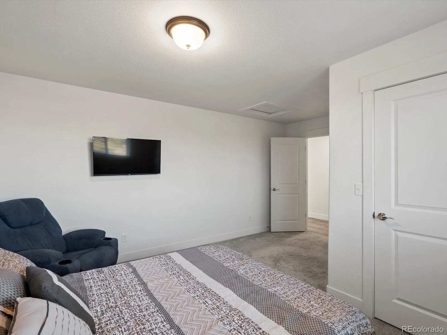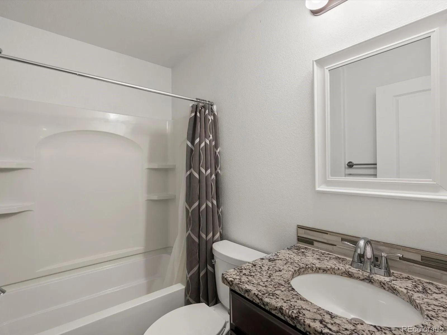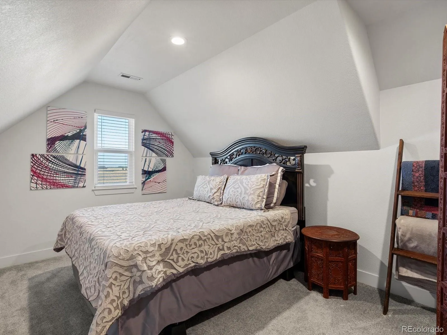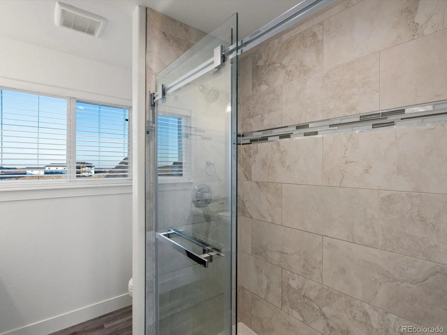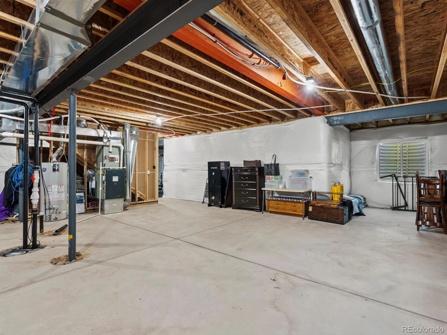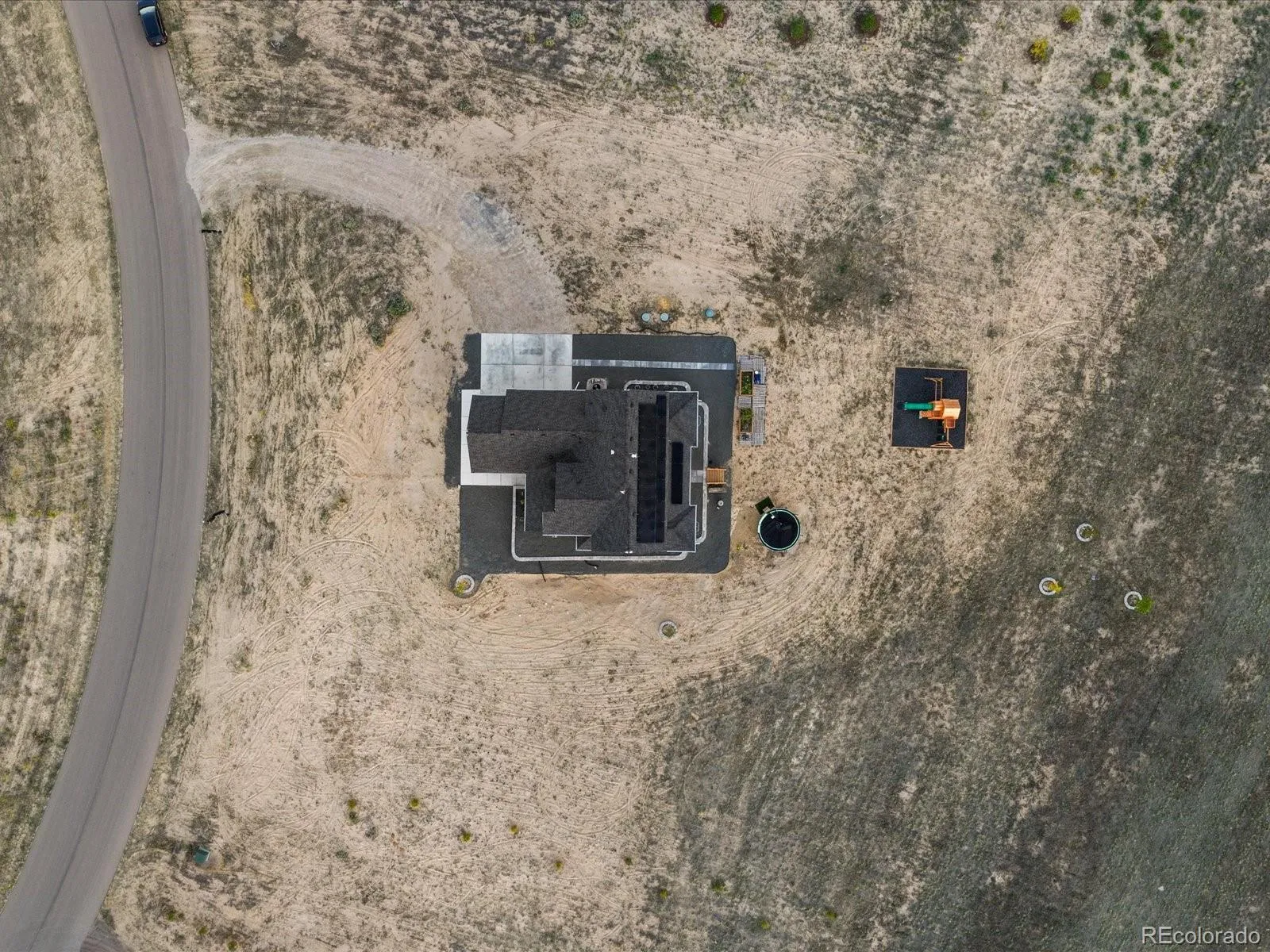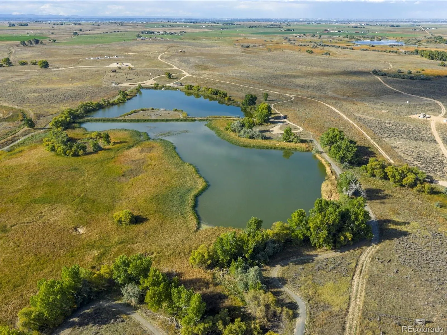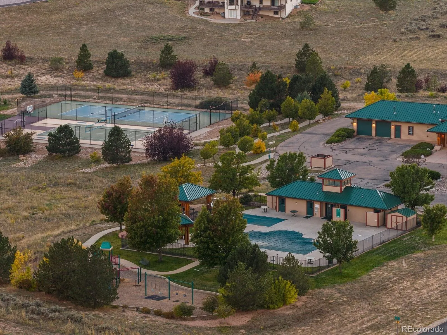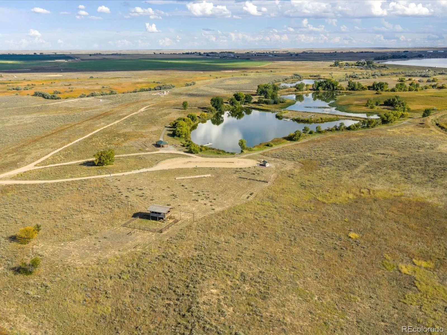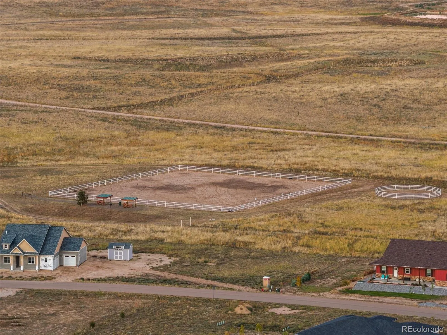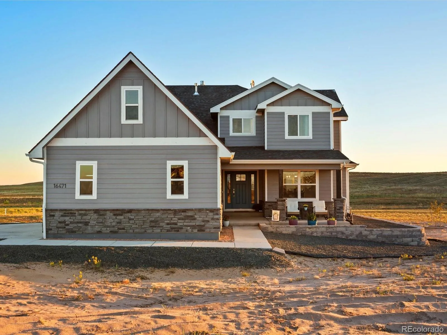Metro Denver Luxury Homes For Sale
Motivated sellers invite you home for the holidays — discover space, comfort, and Colorado living at its best! Like-New Custom Home in Pelican Lake Ranch! Built in 2021 and meticulously maintained, this 5-bed, 4.5-bath custom residence offers 2,824 finished sq ft plus a 1,580 sq ft unfinished basement with bath rough-in and three egress windows for future expansion. Inside, the heart of the home is an entertainer’s dream: a chef’s kitchen with double oven, granite countertops, oversized island, large pantry, and sunny eat-in nook seamlessly flows into the soaring great room and separate dining area. The main-floor primary suite is tucked away for privacy, while the upper level features three bedrooms, two full baths, and a flex room/5th bedroom perfect as an office, playroom, or guest suite. Window treatments are included, making this like-new home move-in ready.
Set on 2.63 acres, the property balances open space with ample landscaping, including raised garden beds, xeriscaping, and 15 young trees planted within the last three years. A heated, insulated three-car garage offers workshop potential, while the spacious backyard features a wooden play structure with eco-friendly safety surfacing that stays with the home. There’s plenty of room to add outbuildings, loafing sheds, you can even accommodate up to three horses.
Beyond the property line lies the unmatched lifestyle of Pelican Lake Ranch, where residents enjoy a private stocked lake for fishing, canoeing, and paddleboarding, miles of walking and equestrian trails, a resort-style pool, tennis and sports courts, playgrounds, picnic areas, a putting green, and a community center for year-round events. Here, you’ll find the perfect blend of freedom to breathe, outdoor recreation, and community connection—a true Colorado dream.

