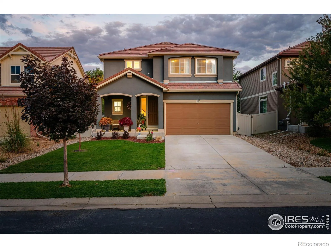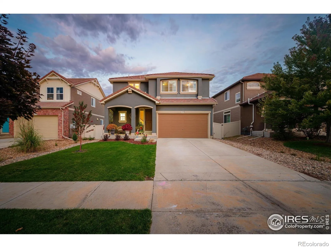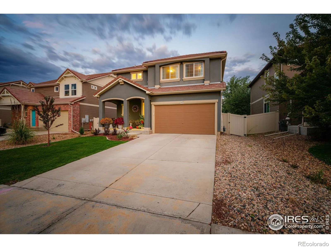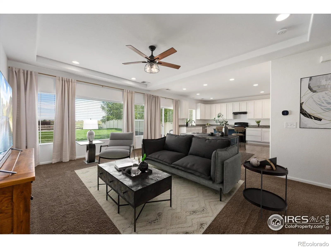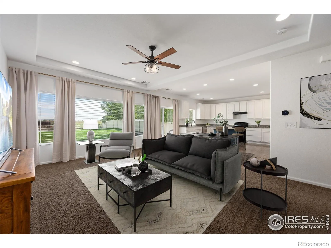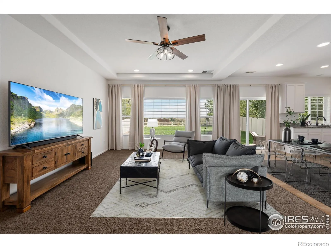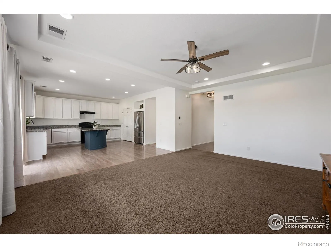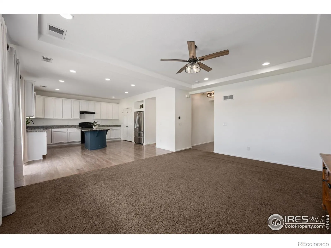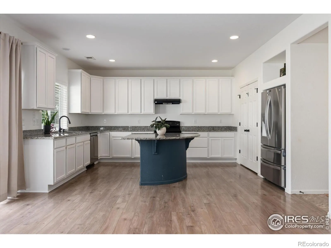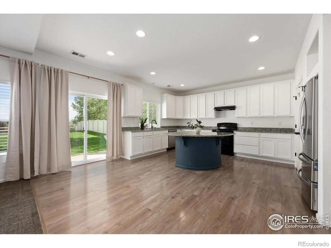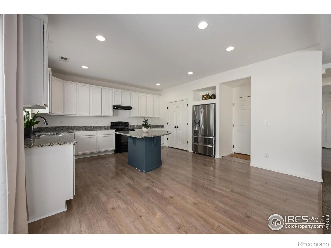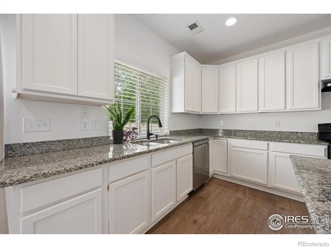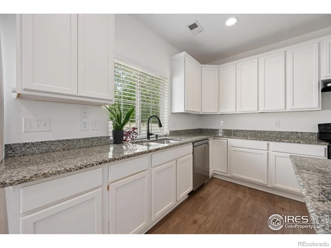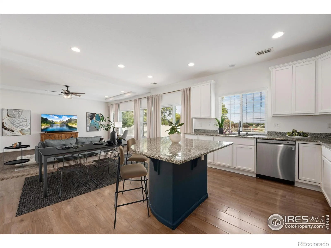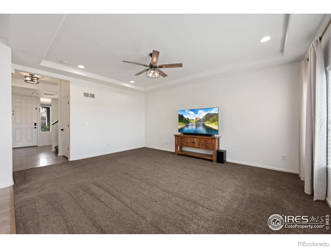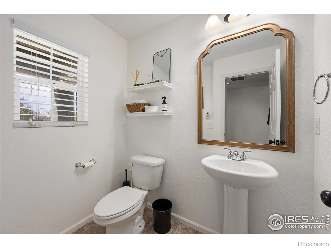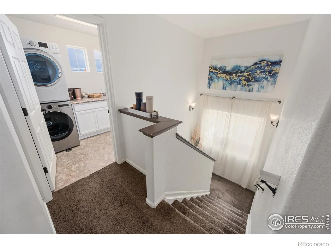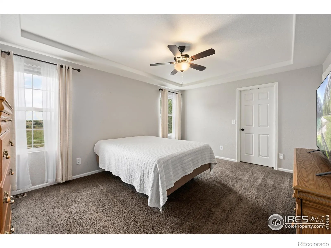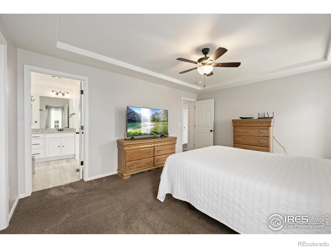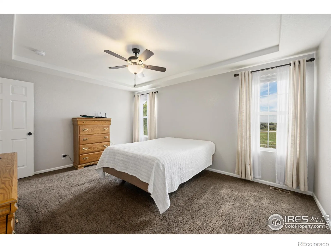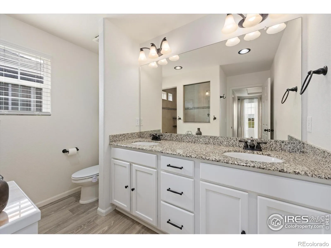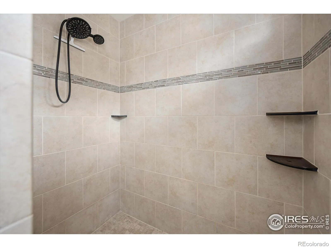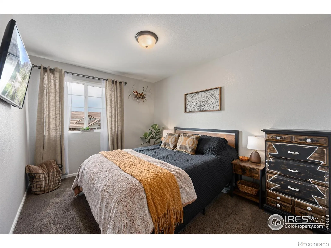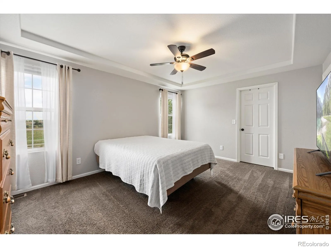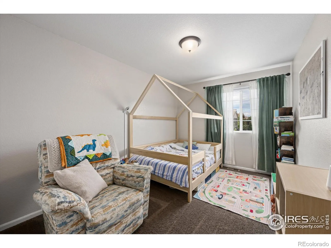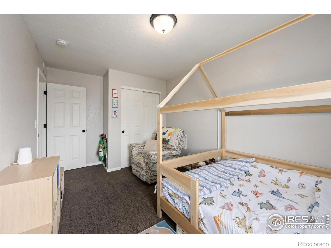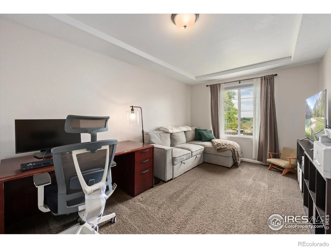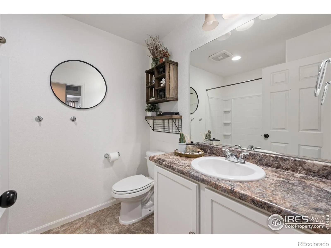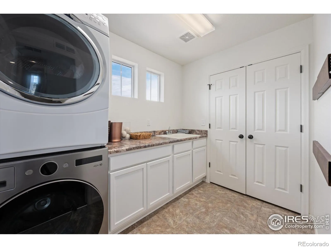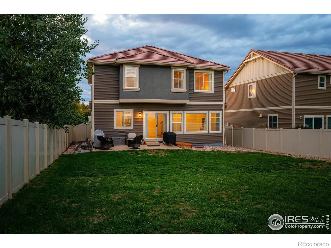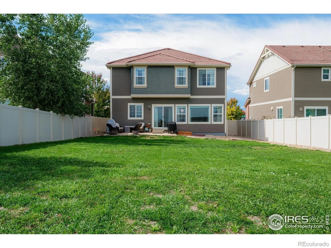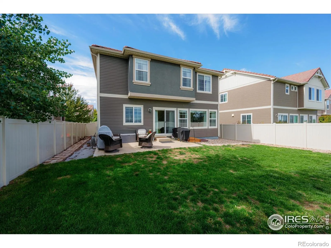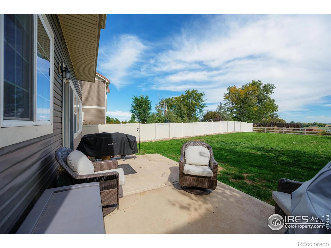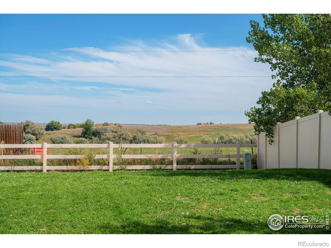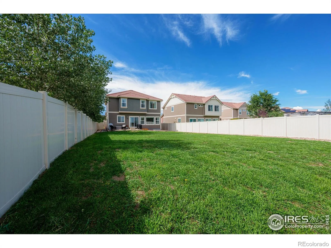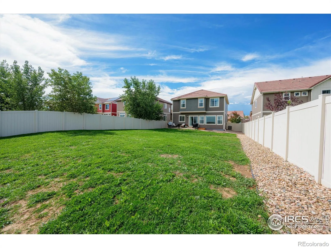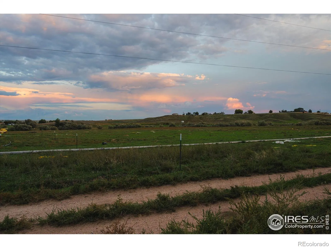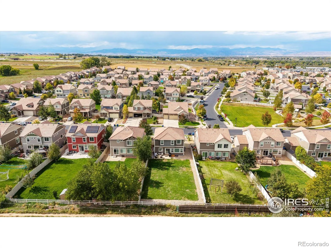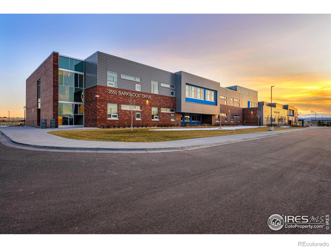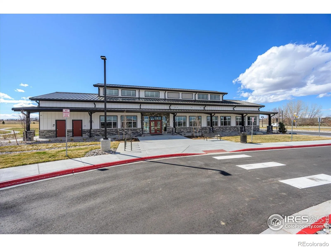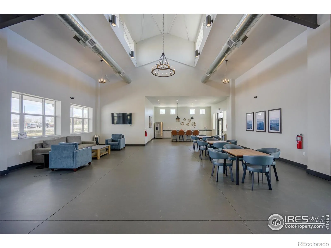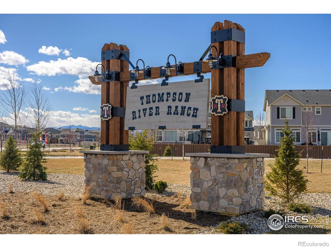Metro Denver Luxury Homes For Sale
Welcome to this exceptional home, offering a unique opportunity at an enticing price in the beautiful Thompson River Ranch! This stylish two-story home offers the perfect blend of comfort & elegance, featuring four spacious bedrooms & three modern bathrooms with a 2 car garage, all situated on a generous lot that backs directly to open space. This serene setting provides a peaceful backdrop for family & outdoor gatherings. Step inside to discover a stunning kitchen that is sure to impress any home chef. The kitchen features luxurious granite countertops, clamshell-shaped island, ideal for casual dining or entertaining guests. A deep pantry offers ample storage for all your culinary needs, ensuring that your kitchen remains both functional & organized. Venture upstairs, where you’ll find all four bedrooms, including the primary bedroom retreat. This tranquil space boasts a contemporary walk-in shower, offering a perfect escape for relaxation after a long day. The upper level also includes a convenient laundry room equipped with a folding table & wash tub, simplifying your laundry chores & enhancing your daily living experience. The basement is currently unfinished, it presents a unique opportunity for customization, allowing you to create a space tailored to your lifestyle, whether it be a recreation room, home gym, or an additional guest suite. Thompson River Ranch isn’t just a neighborhood; it’s a vibrant community bursting with amenities to enhance your active lifestyle. Enjoy sunny days at the outdoor pool, unwind at the clubhouse, or explore the parks & multi-use trails that wind through the area. For the more adventurous, a disc golf course awaits & community events keep the neighborhood spirit alive. Located conveniently south of the Promenade Shops at Centerra in Loveland, this home provides easy access to major roads, making commutes a breeze. Don’t miss the chance to own this beautiful home, where comfort meets convenience at an extraordinary value!

