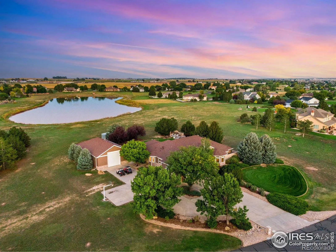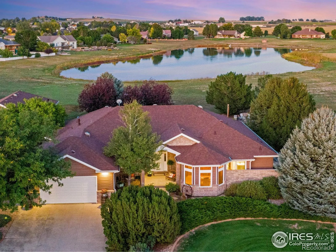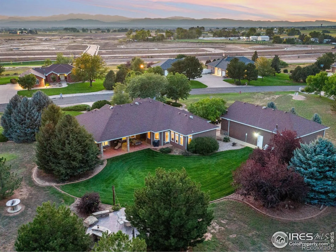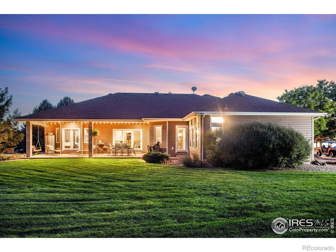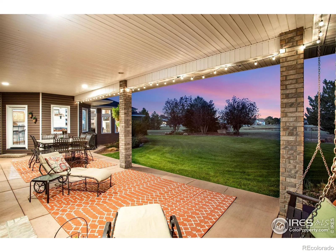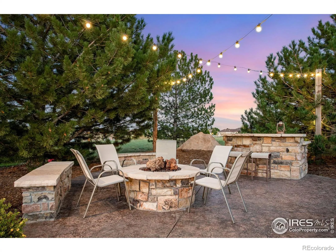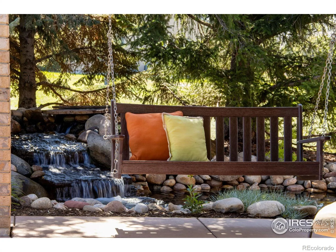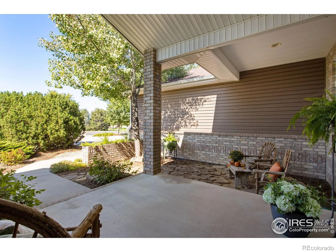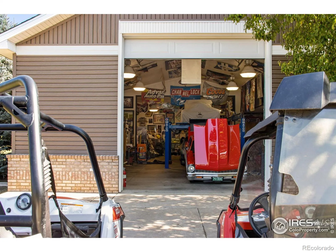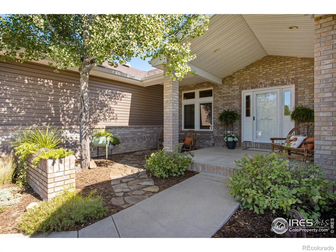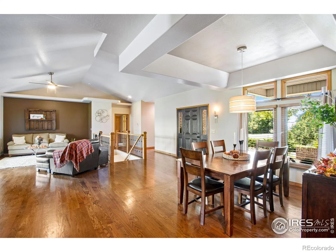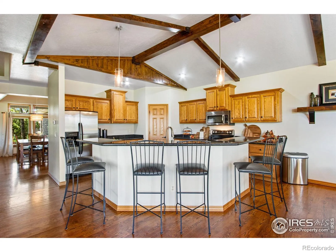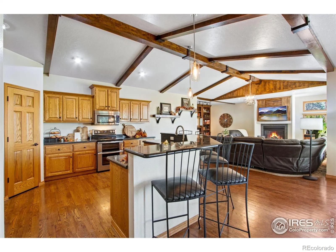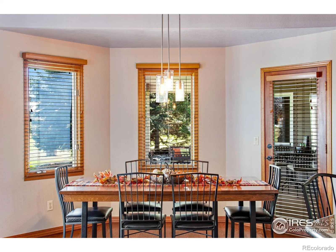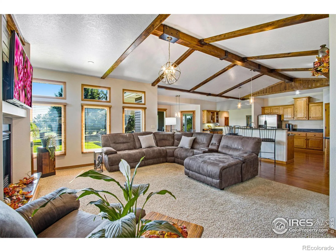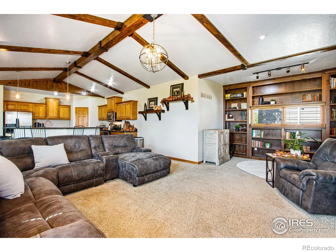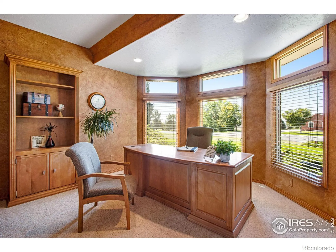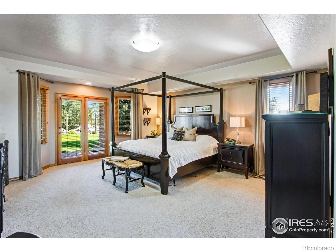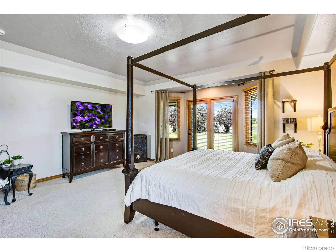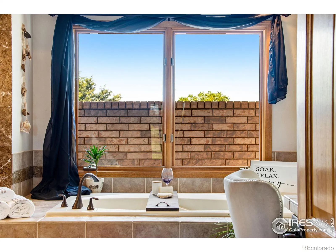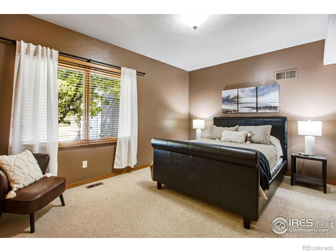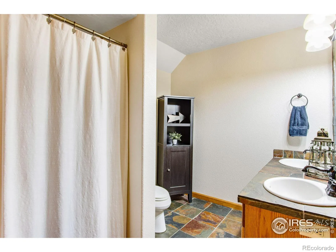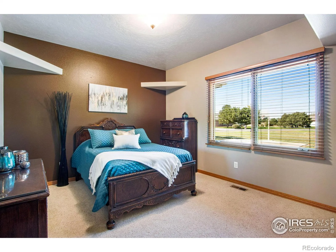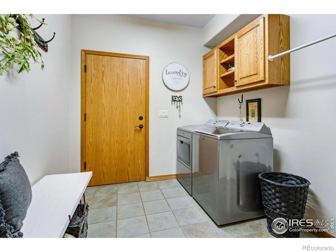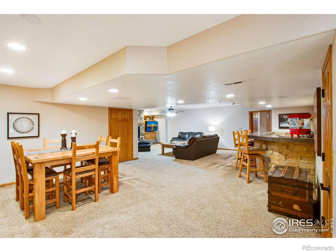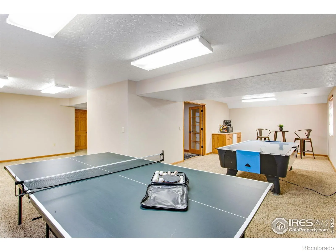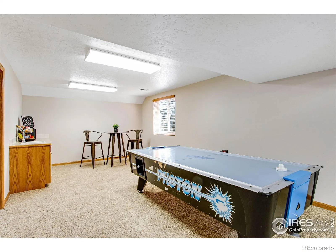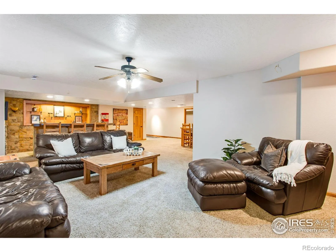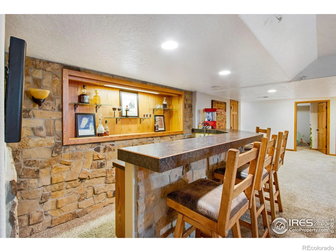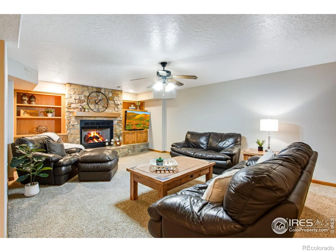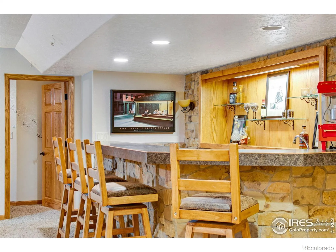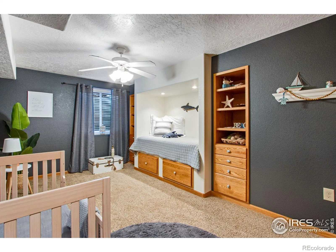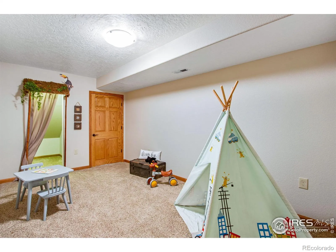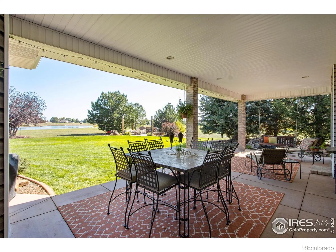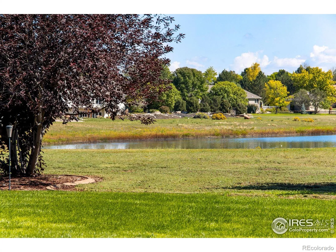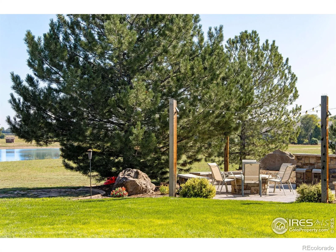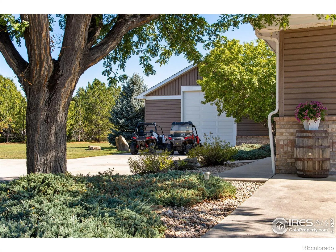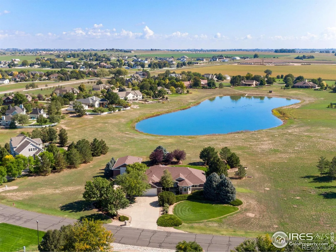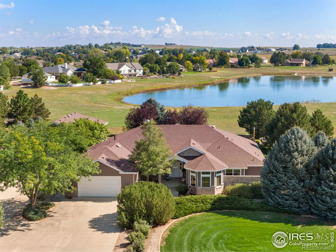Metro Denver Luxury Homes For Sale
Pre-Inspected with 1 Year Gold Plan Blue Ribbon Home Warranty. This sprawling ranch sits on a 2.53-acre lot and features nearly 6,000 total square feet with 5,829 finished. The property includes an oversized 628 sq. ft. attached garage plus a 1,560 sq. ft. detached RV/Boat/Toy garage/shop. Incredible finishes inside and out. The main level offers a spacious foyer, formal dining, formal living, laundry room, great room with gas fireplace, three guest bedrooms (one easily used as an executive office), and a primary suite with retreat, walk-in closet, and five-piece bath. The kitchen boasts cityscape cabinets, granite slab countertops, a large center island, pantry, and stainless-steel appliances. The professionally finished basement includes three recreation spaces, a family room with a second gas fireplace, a flex room, and two additional bedrooms. Two high-efficiency furnaces, two water heaters, two AC units, and many more upgrades throughout, including hardwood floors, vaulted ceilings, iron railing, tile, six-panel doors, and a premium lighting package. The exterior features mature landscaping, a front courtyard, and a large covered backyard patio with beautiful lake views, sprinkler/drip system, room for gardens, outdoor bar and water feature. The west-facing front provides plenty of natural sunlight and snow melt for the driveway, plus stunning nightly sunsets, while the east-facing back offers cool summer shade, lake views, and breathtaking sunrises. Call today for a detailed list of features, a floor plan, or to schedule a private showing.

