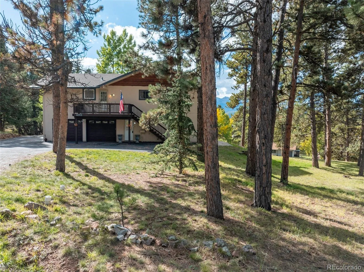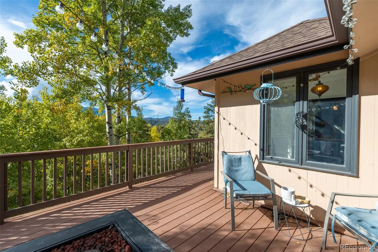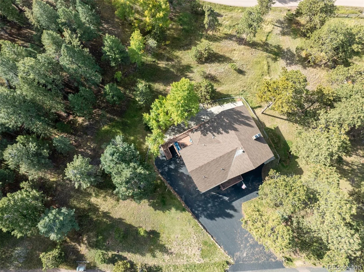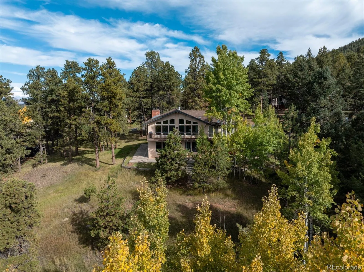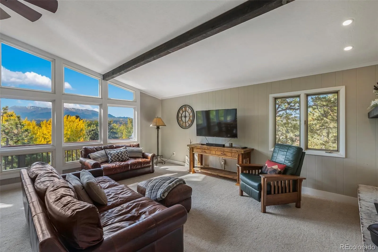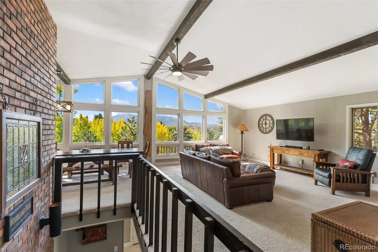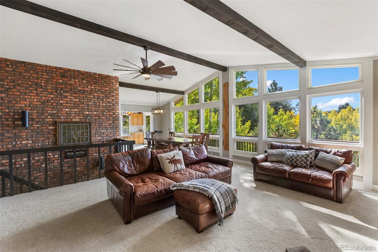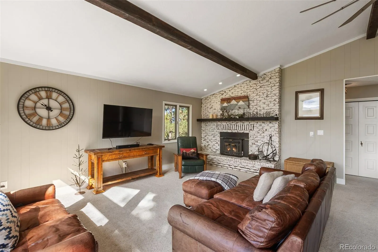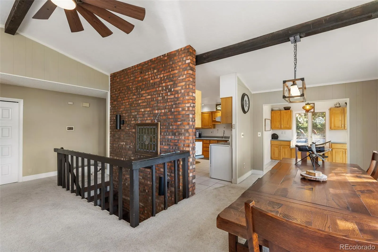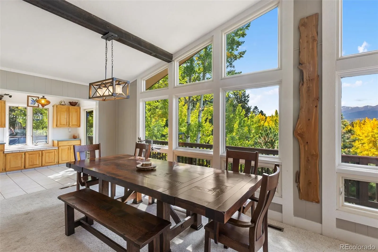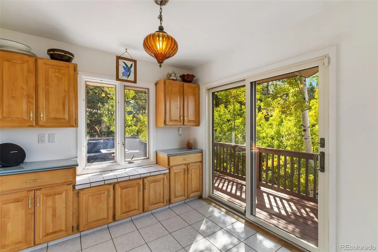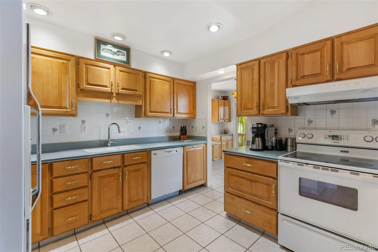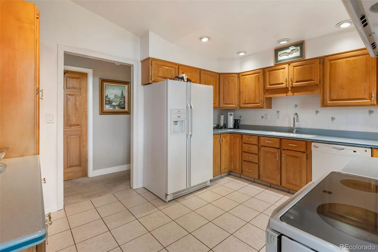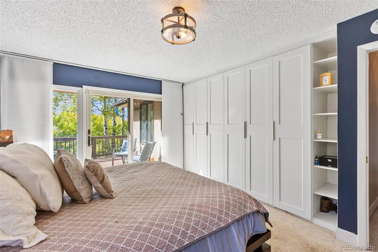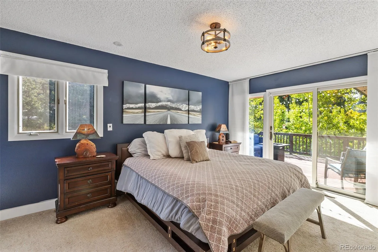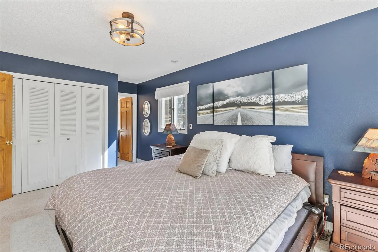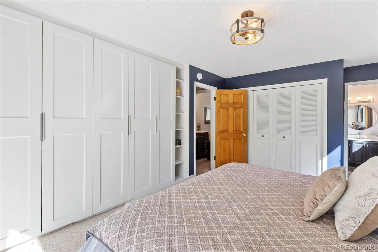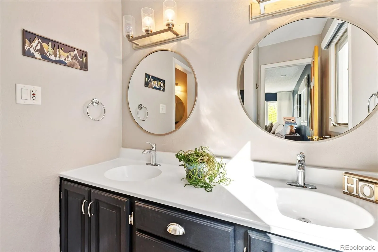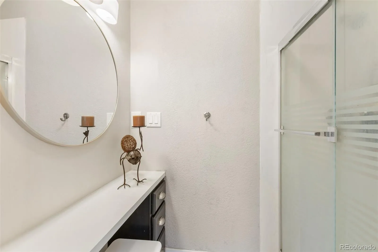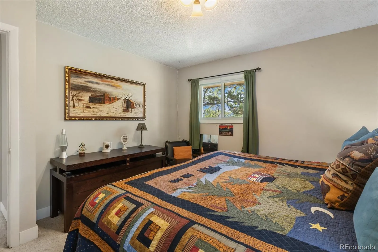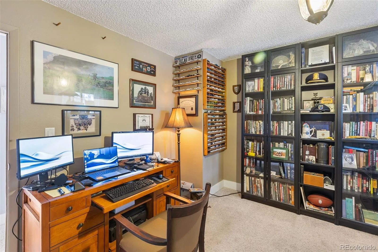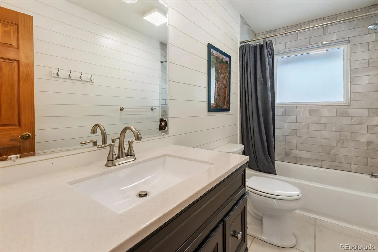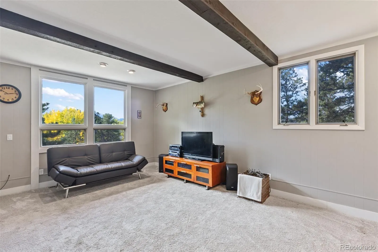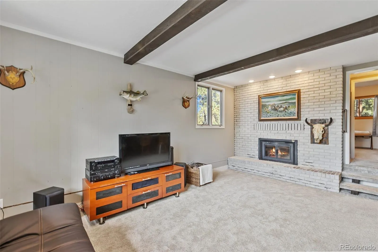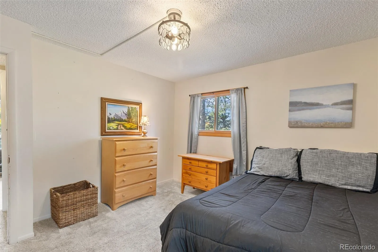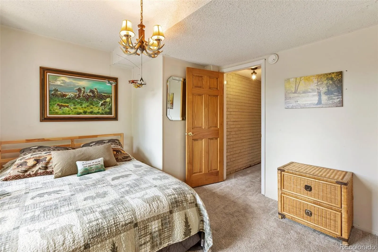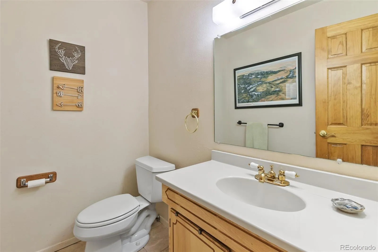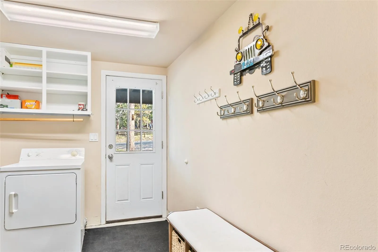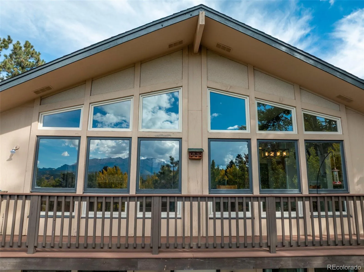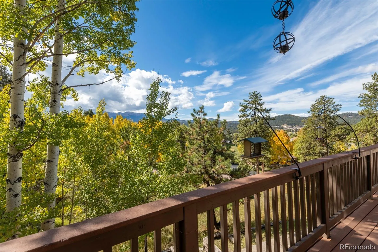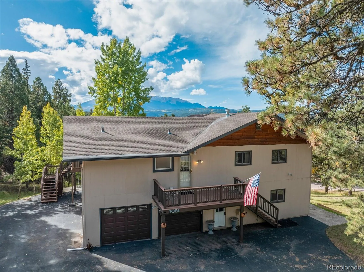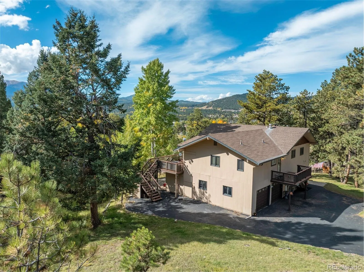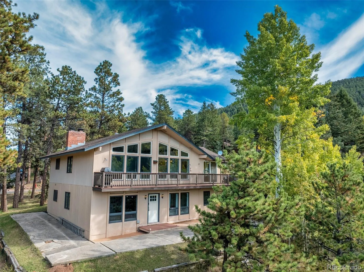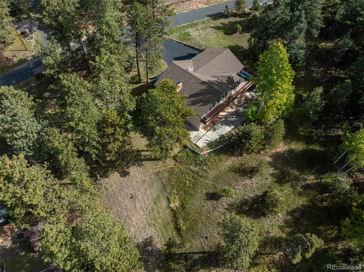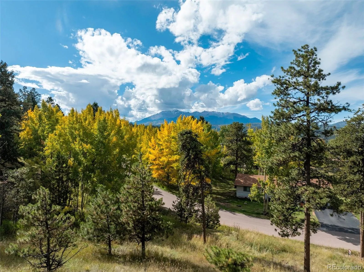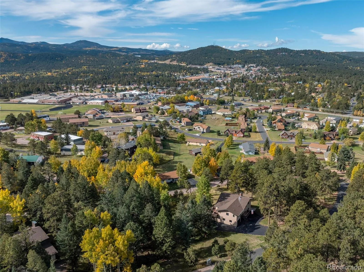Metro Denver Luxury Homes For Sale
Welcome to this spacious and functional raised ranch home in the city of Woodland Park, perfectly positioned to capture one of the most breathtaking views of Pikes Peak and the Front Range. Situated on a quiet, private 1.11-acre lot (including adjacent 1/2 acre parcel), this 5-bedroom, 3-bath home offers a rare blend of space, comfort, and natural beauty—ideal as a full-time residence or peaceful mountain retreat. The vaulted great room and dining room on the main level are filled with natural light and frames one of the most picturesque Pikes Peak views in the area—especially now as the golden fall colors mingle with deep green evergreens. Enjoy the scenery from the great room wall-of-windows, full-length back deck that spans the entire home, and a walk-out from the master suite, which features a private bath and direct access to the outdoors. The open kitchen includes a breakfast nook, ideal for enjoying your morning coffee with the stunning mountain views. Two cozy wood-burning fireplaces—one on each level—create a warm and inviting atmosphere throughout the seasons. The fully finished lower level offers a large family room and wet bar, additional bedrooms, and plenty of space to relax or entertain. Whether you’re looking for a full-time residence or a serene mountain hideaway, this home offers the best of both worlds. Enjoy quiet evenings fireside, or sip morning coffee overlooking the mountain beauty, this home delivers the best of mountain living—just minutes from all the amenities of Woodland Park. Don’t miss your chance to own this one-of-a-kind property with unmatched views and timeless charm.


