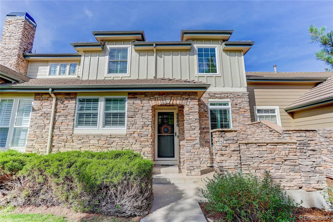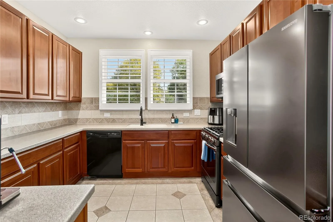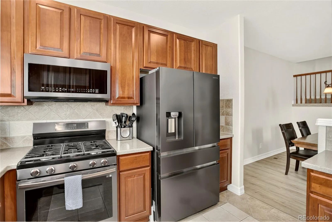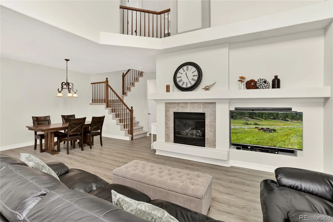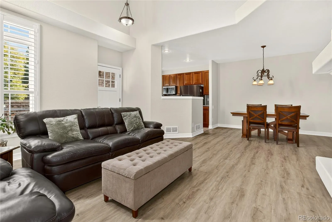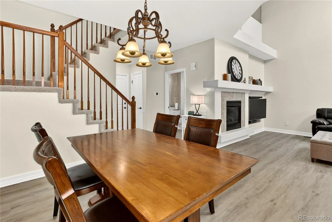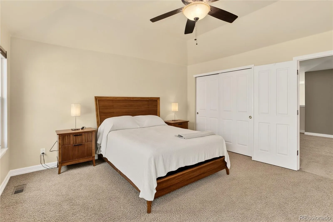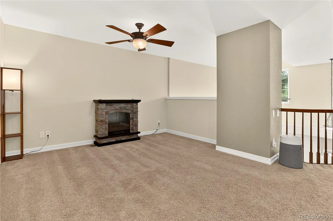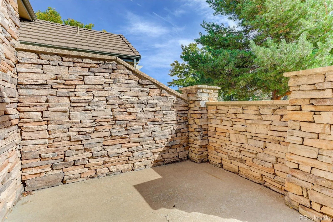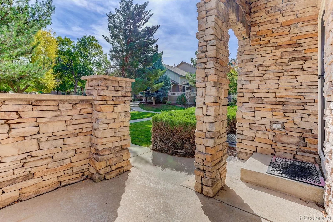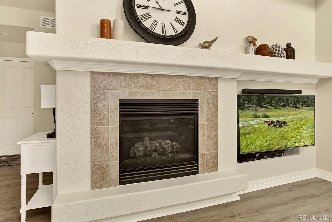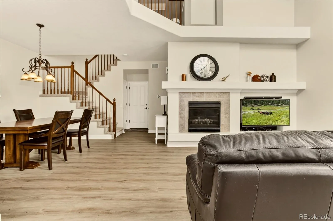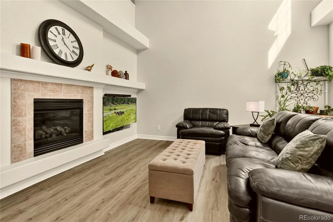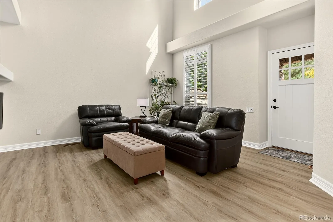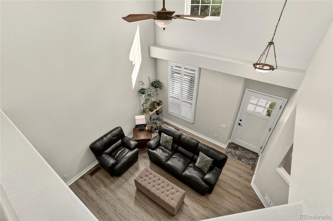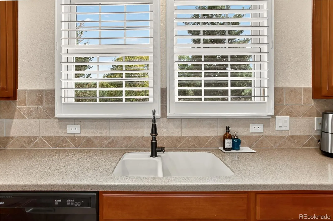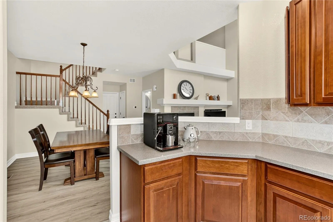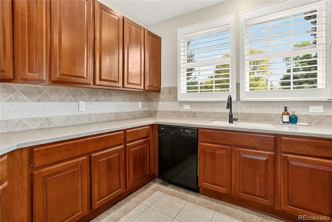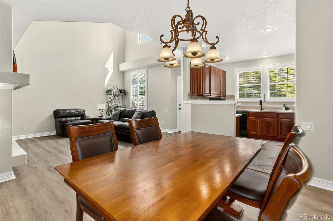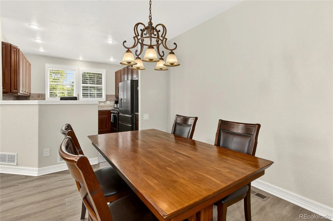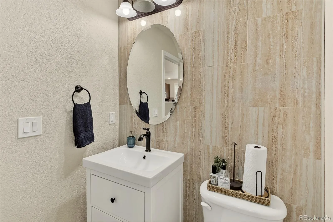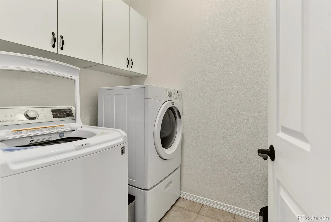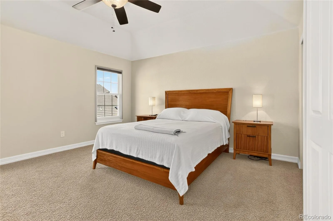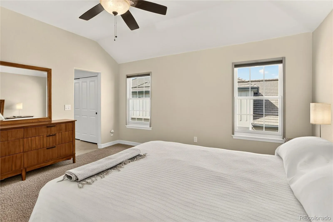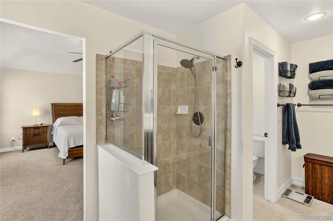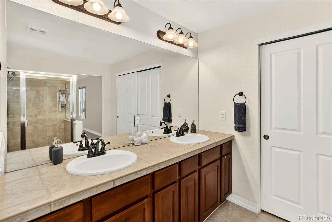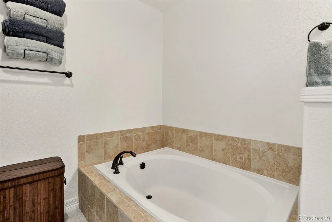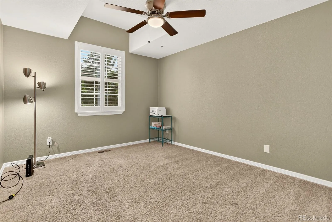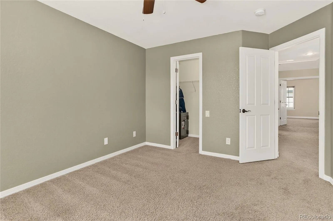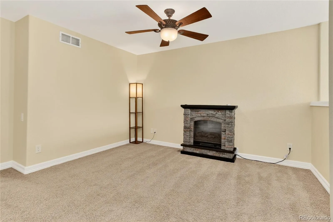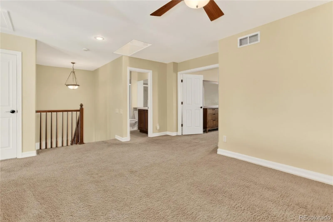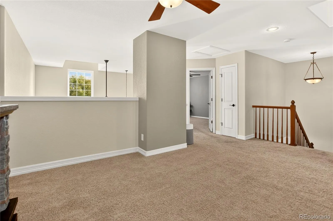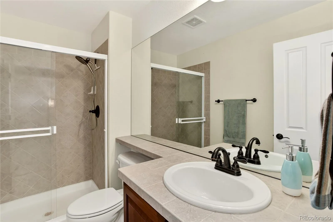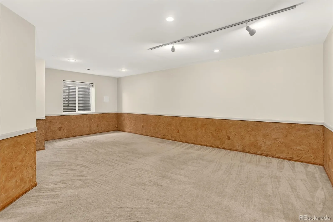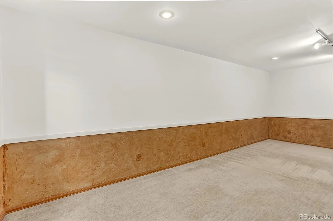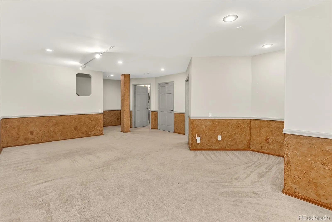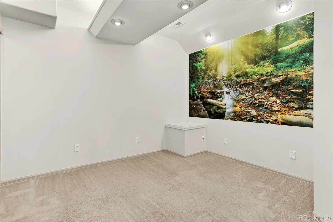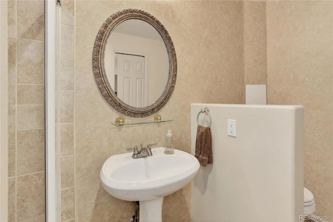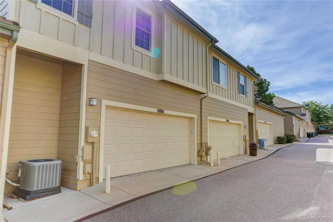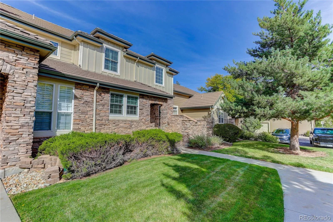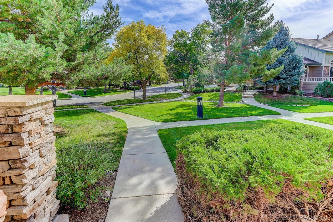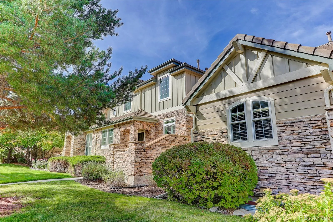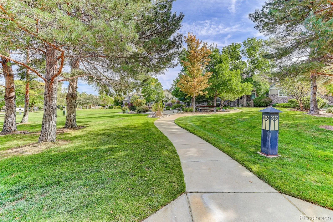Metro Denver Luxury Homes For Sale
Welcome to this beautifully maintained townhome located in the highly sought-after Highlands Ranch Golf Course community*With 2,416 finished square feet including the basement, this home offers a thoughtful layout, modern updates, and a quiet interior location just steps from the fairways*New Anderson Windows*New plumbing fixtures throughout*The main level features durable LVP flooring, plantation shutters throughout, and a light-filled family room with a cozy gas fireplace and dramatic two-story ceiling*The kitchen is well-appointed with abundant cabinetry and counter space, a custom tile backsplash, roll-out shelving, a gas range, and refrigerator included*A convenient main-floor laundry room and half bath complete this level*Upstairs, you’ll find a spacious loft with an included electric fireplace—ideal as a second living area, home office, or reading nook*The private primary suite features a five-piece ensuite bath*The finished basement provides even more living space with a versatile rec room, a non-conforming third bedroom, and a ¾ bath—perfect for guests or hobbies*Step outside to enjoy a private patio for morning coffee or evening relaxation. Additional highlights include an attached two-car garage, proximity to UC Health Hospital, Highlands Ranch Town Center, and quick access to C-470. For golf enthusiasts, the 18-hole Highlands Ranch Golf Club is just a short walk away*This home combines comfort, convenience, and community in one of Highlands Ranch’s most desirable locations

