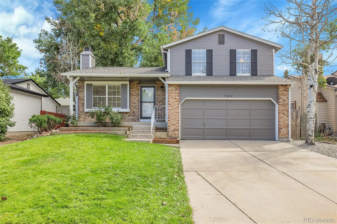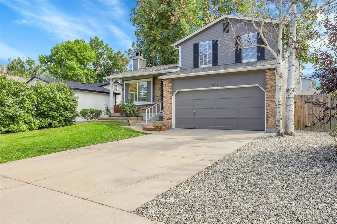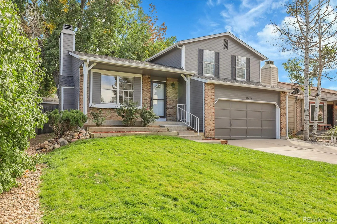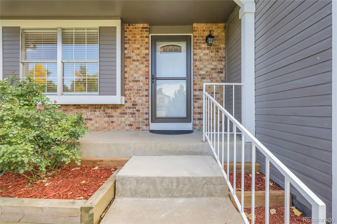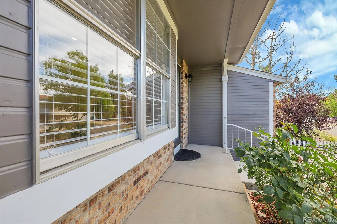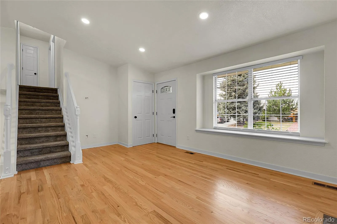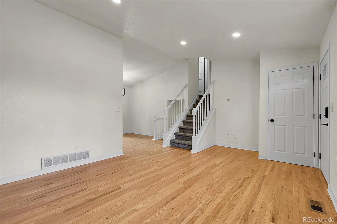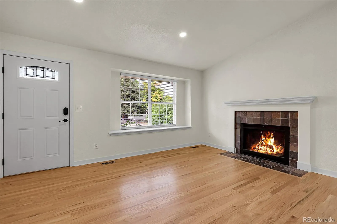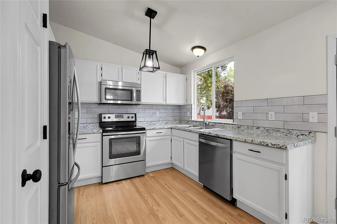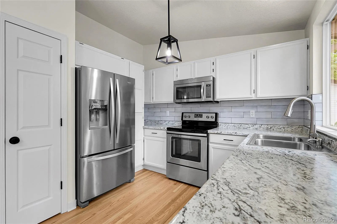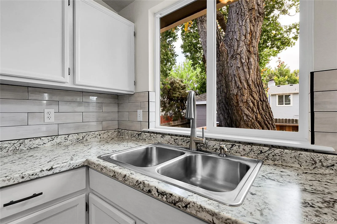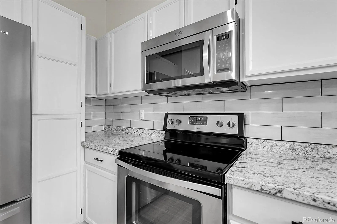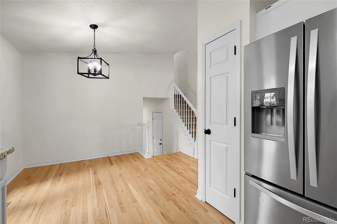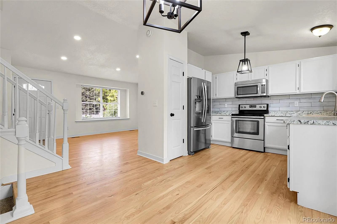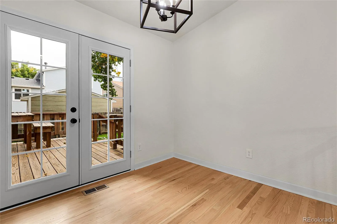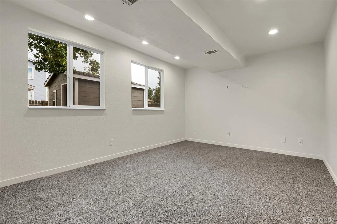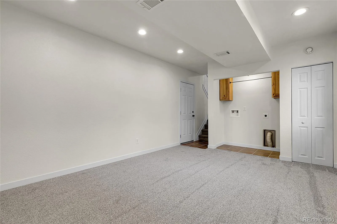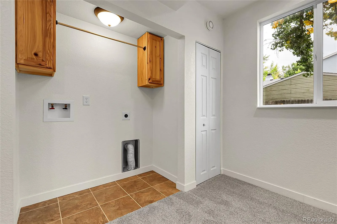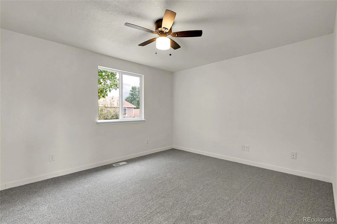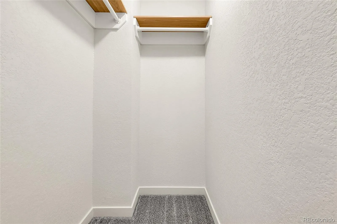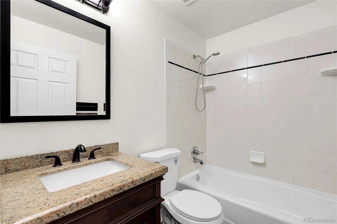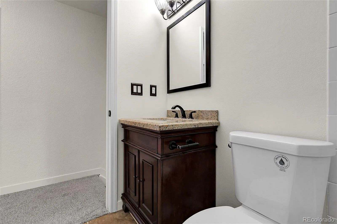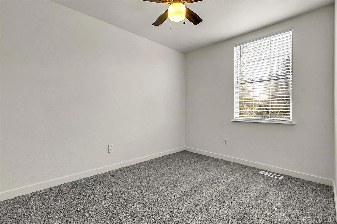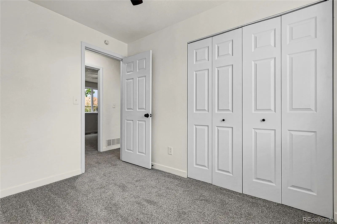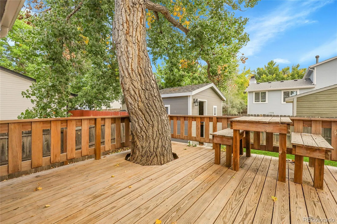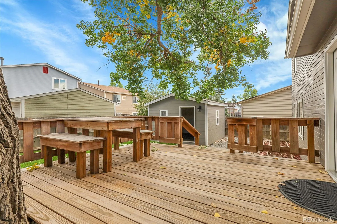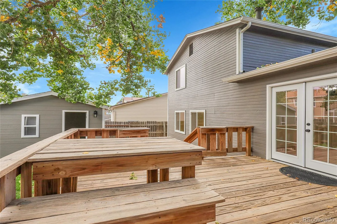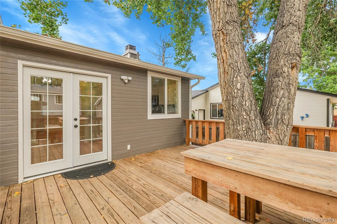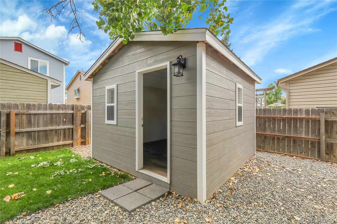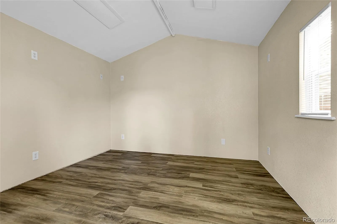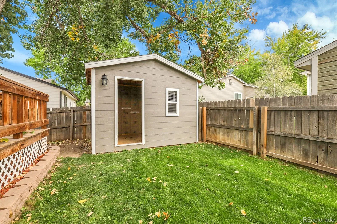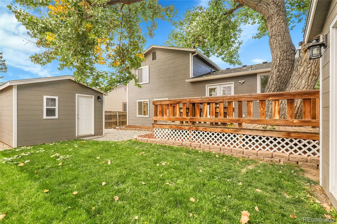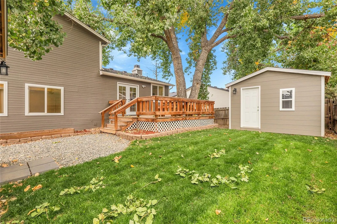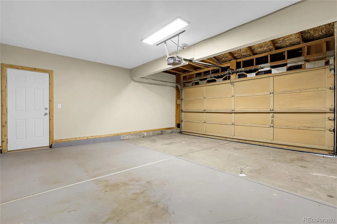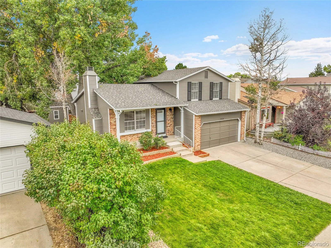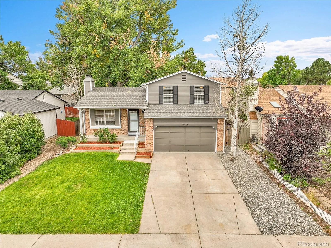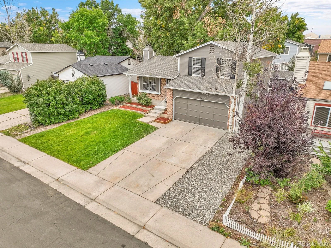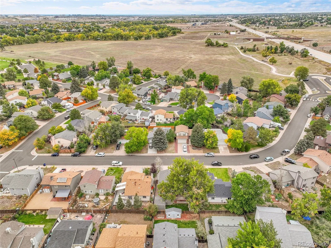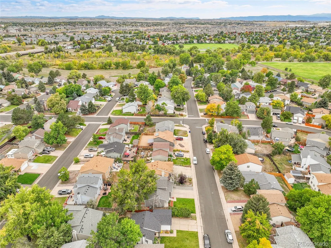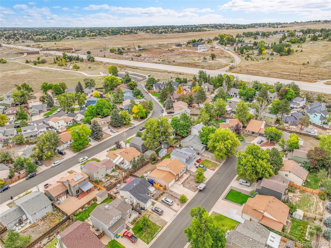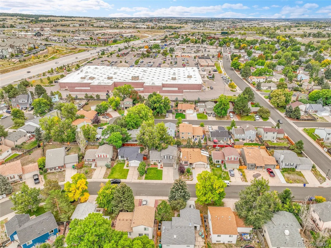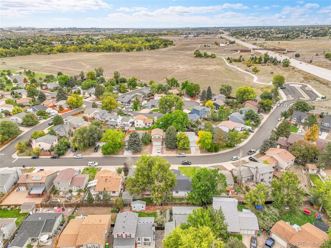Metro Denver Luxury Homes For Sale
This thoughtfully remodeled home blends fresh style, versatile living spaces, and a location that keeps everyday conveniences close at hand. Step inside to find refinished hardwood floors, brand-new carpet, fresh interior paint, and an updated kitchen with refreshed cabinetry and sleek countertops. With newer windows, roof, and exterior paint, the big-ticket items are already taken care of, giving you true peace of mind and a move-in ready opportunity. The main level welcomes you with a bright living room anchored by a cozy fireplace and an inviting eat-in kitchen—perfect for casual meals, family gatherings, or weekend entertaining. A short set of stairs leads to three comfortable bedrooms and a well-appointed full bath. On the lower level, the spacious family room offers incredible flexibility—an ideal spot for movie nights, a game area, or relaxed evenings with friends. The finished garage adds even more potential, providing space for hobbies, storage, or a workshop. Step outside to your private backyard retreat. A large deck sets the stage for summer barbecues or quiet mornings with coffee, while two finished sheds—each wired for electricity—deliver endless possibilities. Whether you envision a home office, creative studio, playhouse, or simply extra storage, these versatile spaces are ready to adapt to your lifestyle. Beyond the home itself, the location is hard to beat. Minutes from shopping, dining, and Costco, with quick access to Parker Road and E-470, you’re also close to scenic trails, neighborhood parks, and all the charm of Parker’s vibrant community. With its thoughtful upgrades, flexible floor plan, and prime location, this home is ready for you to move in and start enjoying the very best of Colorado living.

