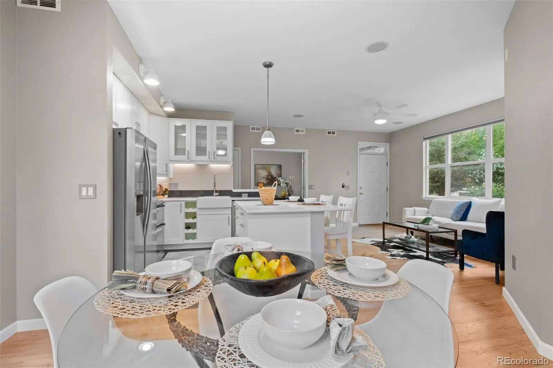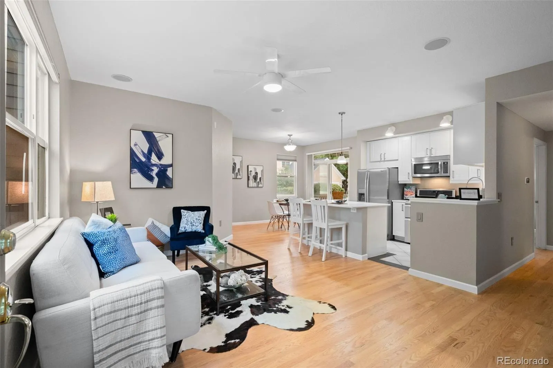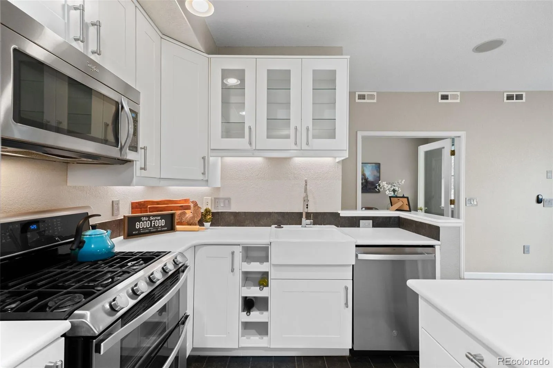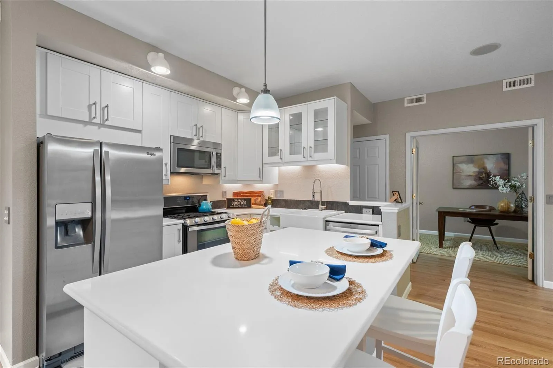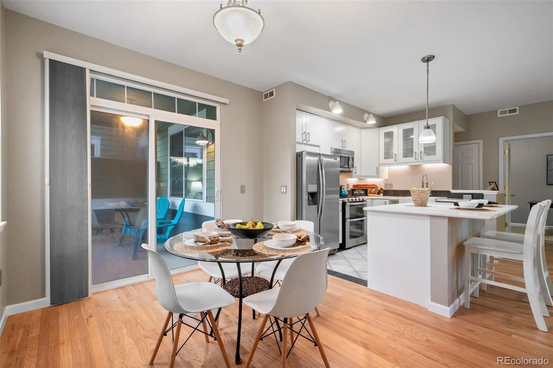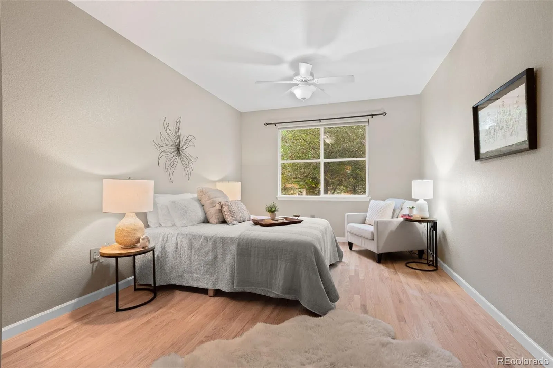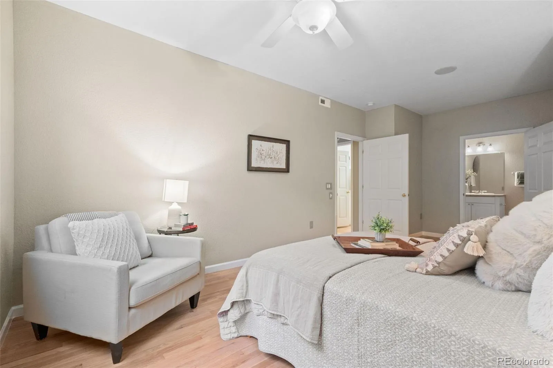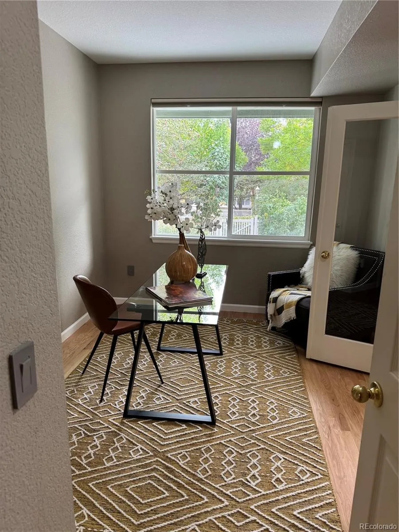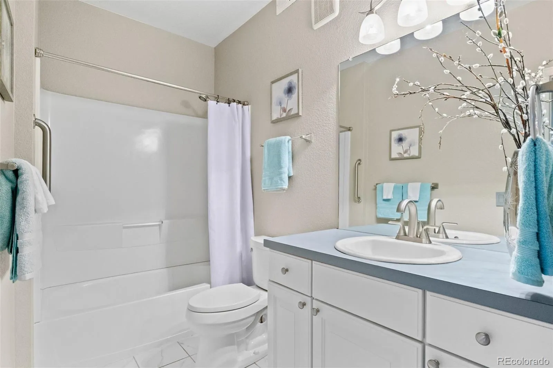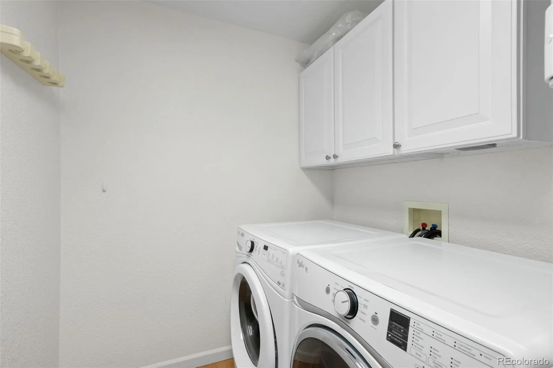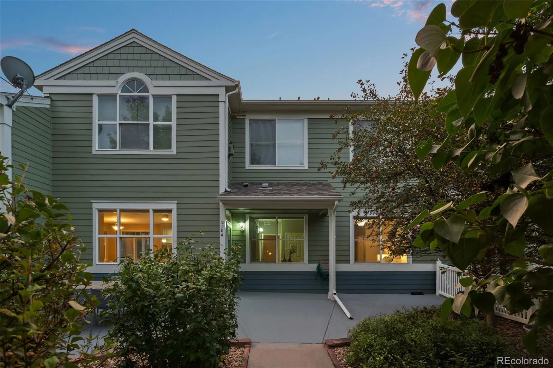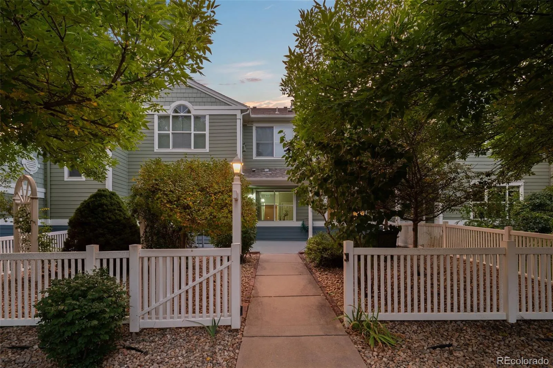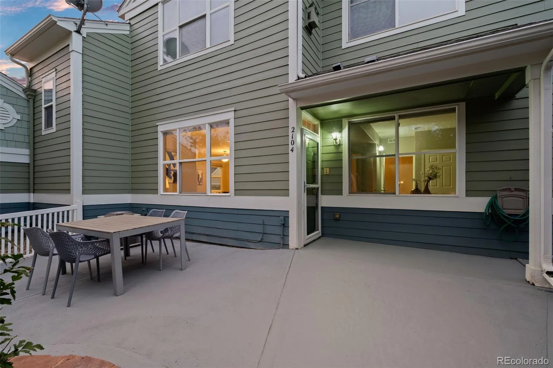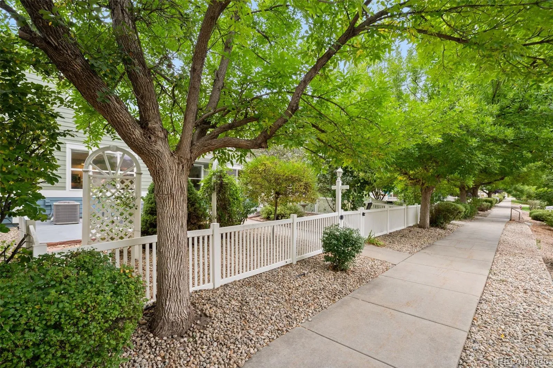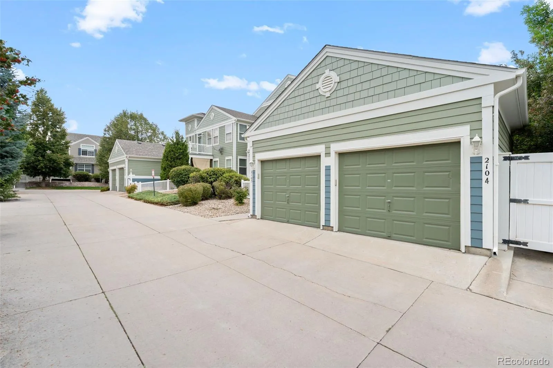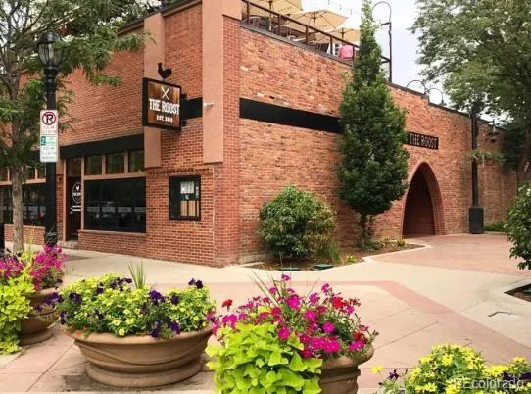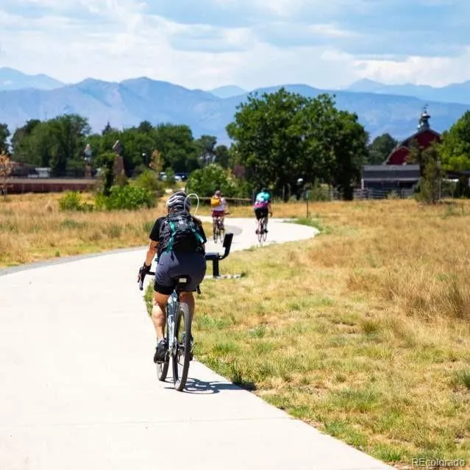Metro Denver Luxury Homes For Sale
LOCATED IN SOUTHWEST LONGMONT, EASY ACCESS TO BOULDER. Sunny ground-floor corner unit with excellent natural light from 3 of the four walls. Not a stair or a step in this freshly updated 3-bedroom and 2-bath condo. The updates include modern white kitchen cabinets and newly refinished hardwood floors throughout; no “lived-in” carpeting to deal with. Open and easy to entertain between the kitchen, dining, and living areas. The master bedroom is spacious, with ample closet space, and is light and bright with a crawl space in the closet. The master bath features a tub/shower surround and a large vanity with ample storage space. The second bedroom has a large walk-in closet, and with lots of natural light, the third bedroom can also be used as a home office for the work-from-home professional. The main bath also features a tub/shower surround and a spacious vanity. The detached single-car garage is just steps away from the unit and includes shelving for additional storage—located in the highly desired St. Vrain Valley School District. The unit also includes an ample, fenced outdoor space, landscaped with low maintenance in mind, that provides a nice, private place to entertain in warmer months. Close to shopping at Village of the Peaks, Whole Foods Market, and Target. This lovely home is ready to move in and enjoy!

