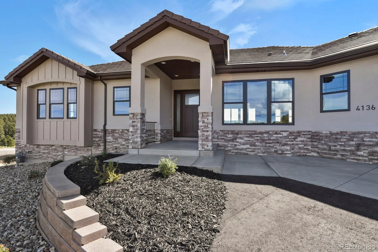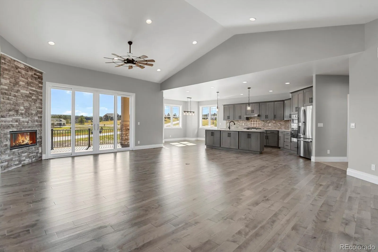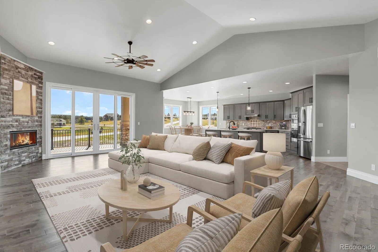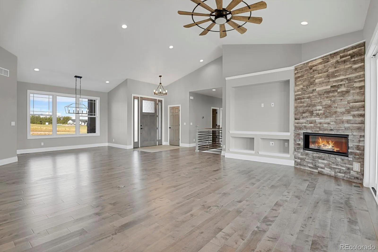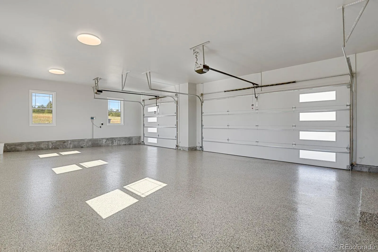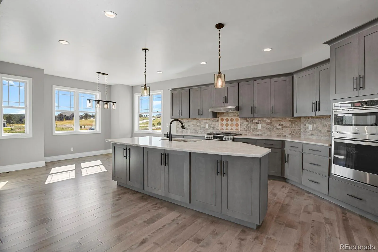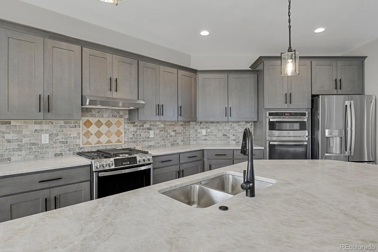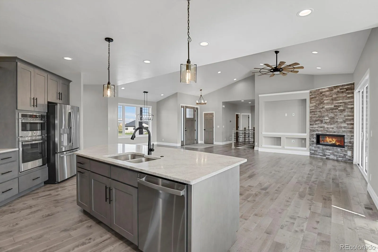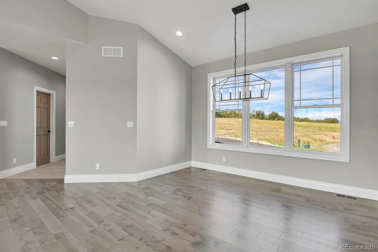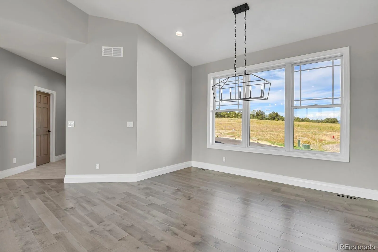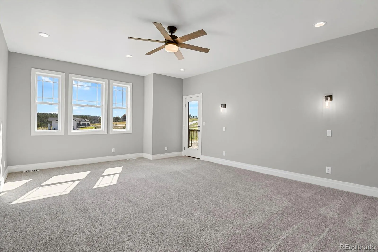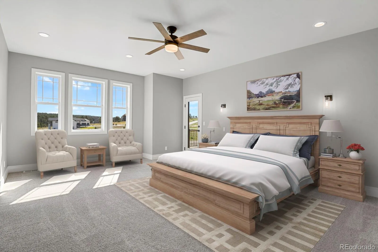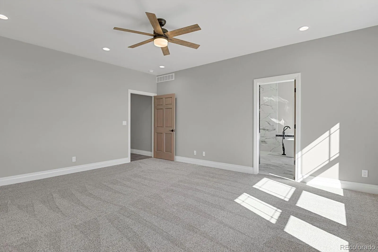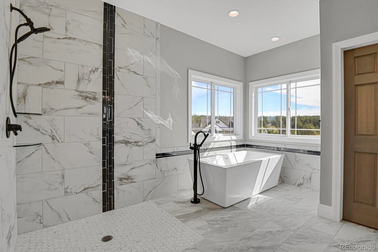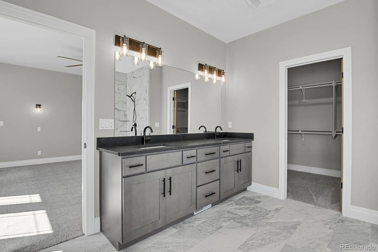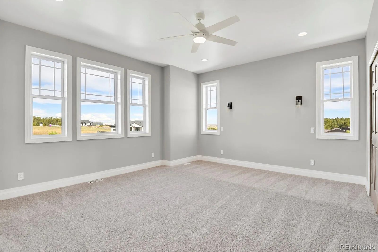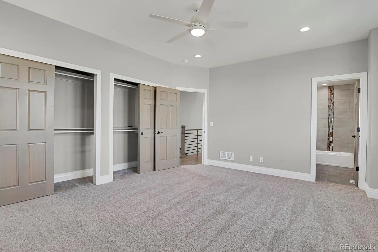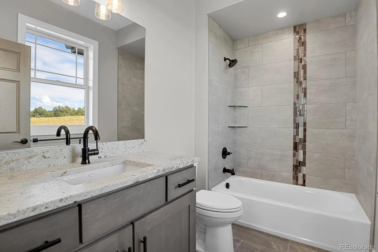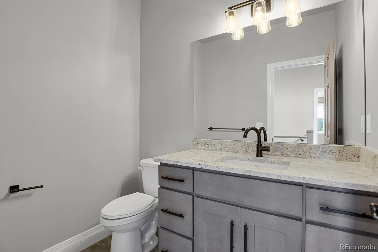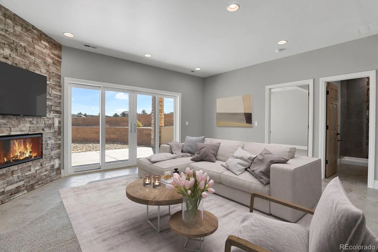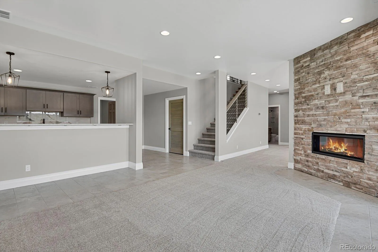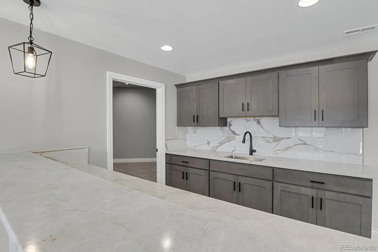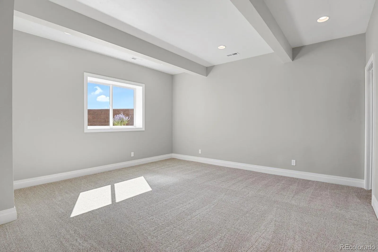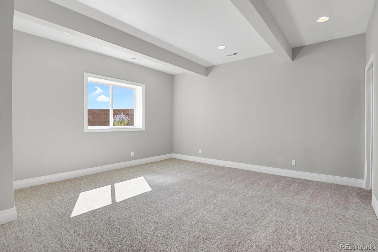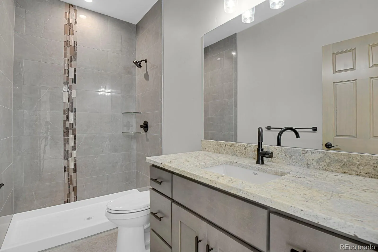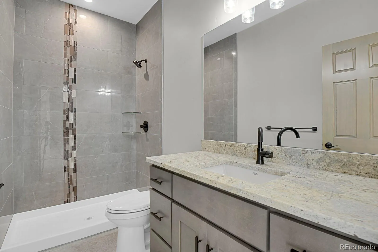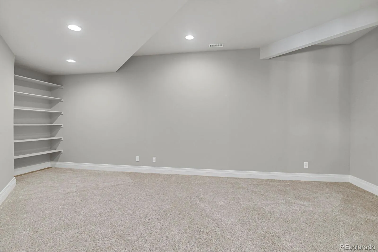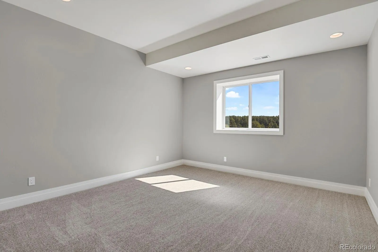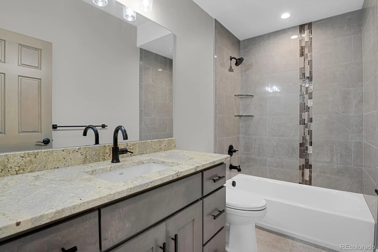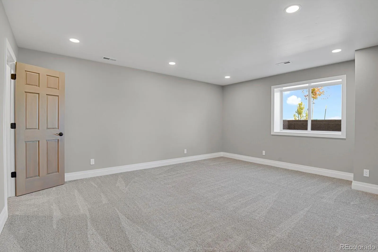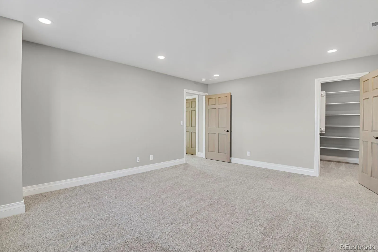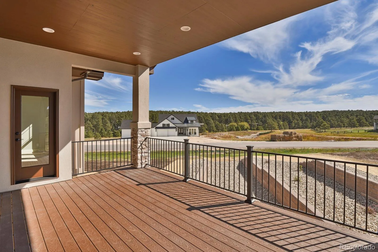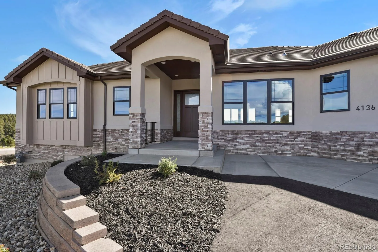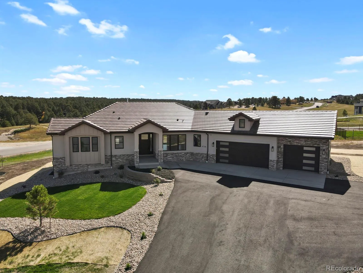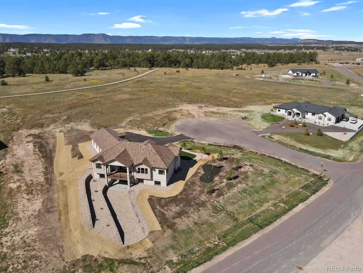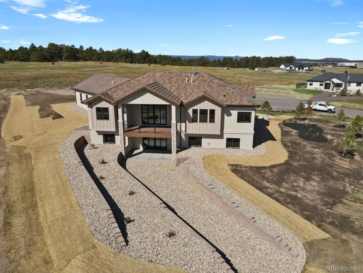Metro Denver Luxury Homes For Sale
Looking for a custom home with high-quality finishes, main-level living, a secondary suite, plenty of room for visitors, and beautiful views? Look no further! This newly built Ranch house invites you in with landscaping completed for maximum curb appeal. Indoors you are greated via the massive great room and adjacent dining and kitchen. Wood floors, throughout the main living area, create the warmth you would expect in the Black Forest area. Mountain and forest views accentuate the setting. Convenience is key in this home, with easy access from the garage, past the utility room and into the great room. The large pantry supports what’s sure to be plenty of activity in the kitchen – complete with 2 ovens, microwave, gas range, refrigerator and a large island. There’s a kitchen nook for additional seating as needed. Primary suite – with access to the deck, a 5-piece bathroom, and walk-in closet, and secondary suite – with double closet and full bath attached – on the main level, along with a powder room. Double sliding doors bring the outdoors inside to maximize the amazing Colorado weather. The basement – although it doesn’t seem like one given all the natural light – boasts 3 additional bedrooms, two bathrooms and plenty of living space that is thoughtfully discributed. Gather around the cozy fireplace and large bar area for special events, snuggle up in the theater room for movies, or enjoy quiet time in the second family room area. Plenty of extra space available in the fully finished storage rooms. Another double sliding door from the basement takes you out onto the well-designed patio that has 220 V wiring, just in case you want to add a spa. The location is hard to beat – close to Hwy 83, but without the traffic, for easy access to Colorado Springs and Denver, and just 5 minutes to Monument. Schedule your showing today – your broker will be thrilled with how easy it is to show.

