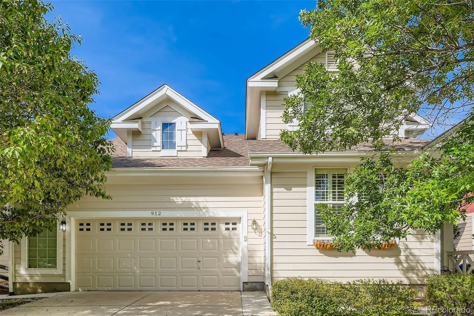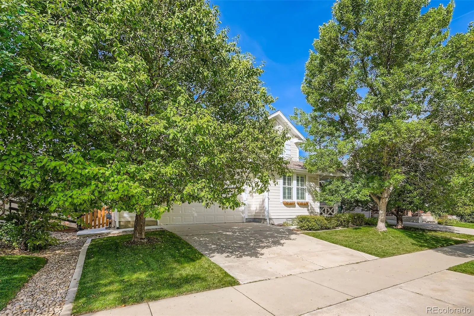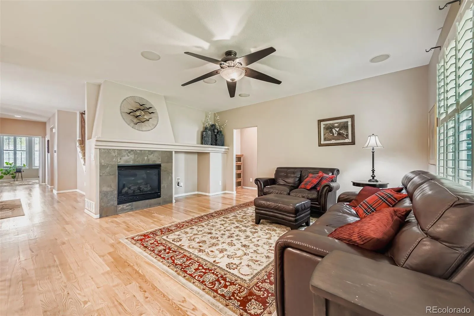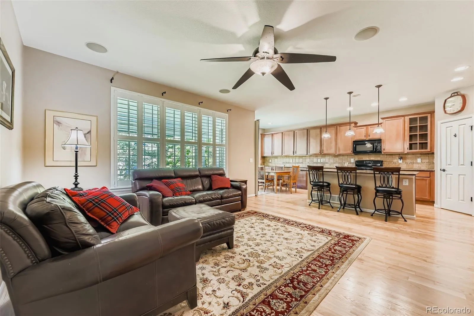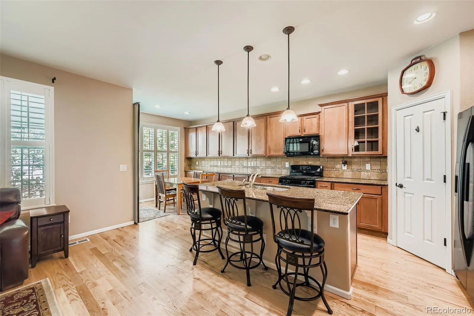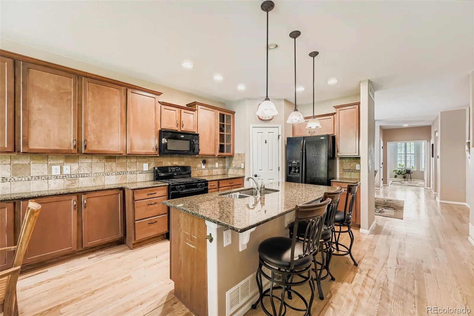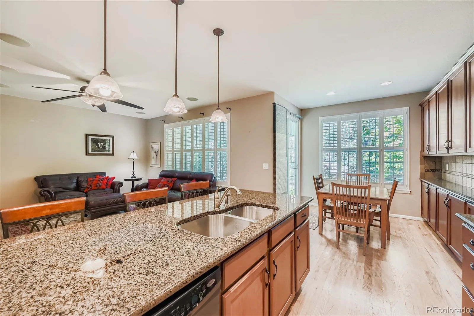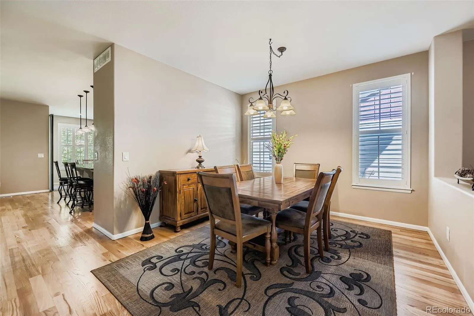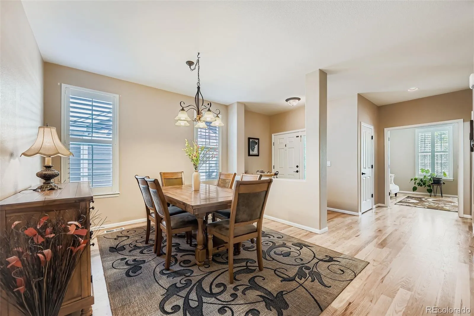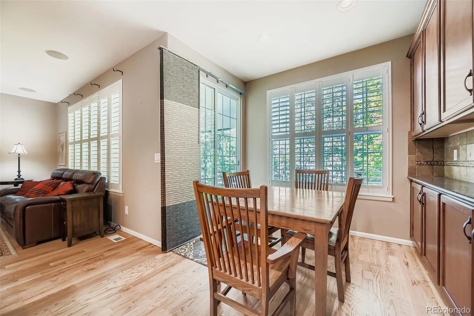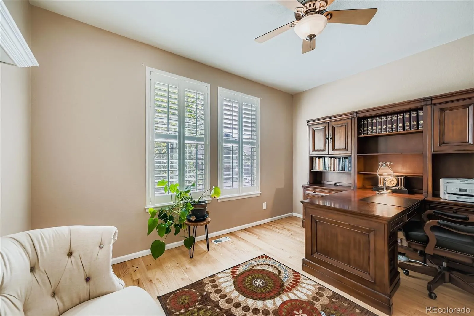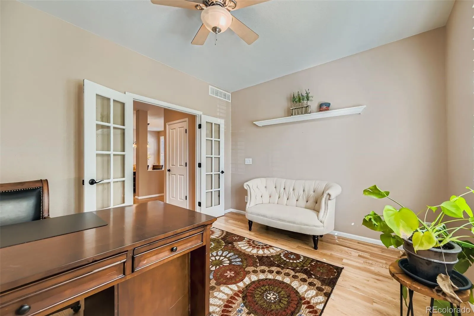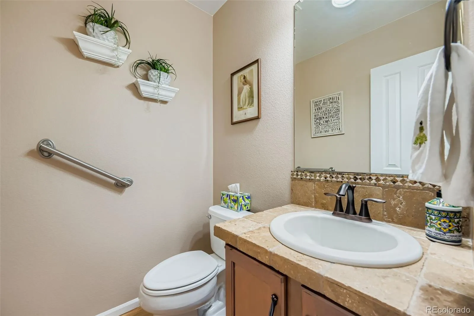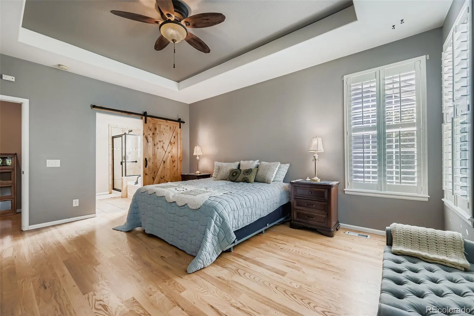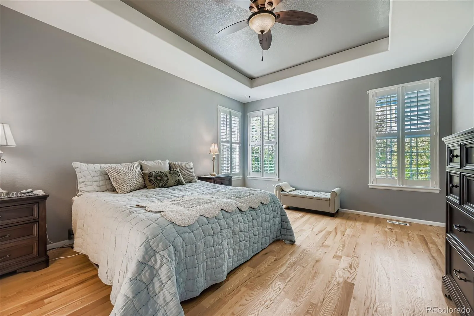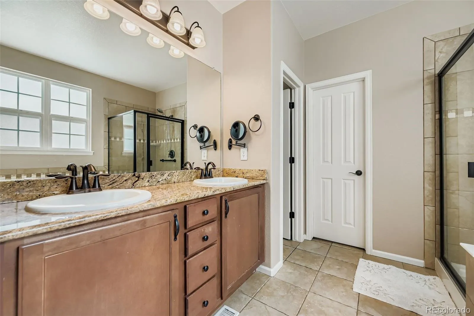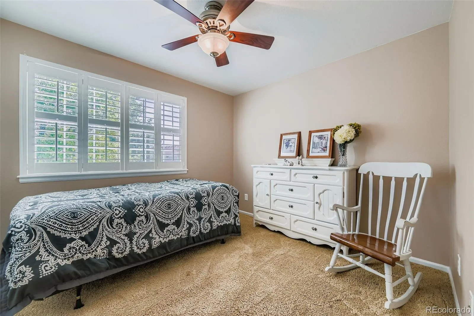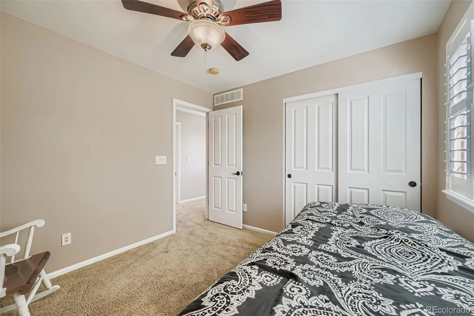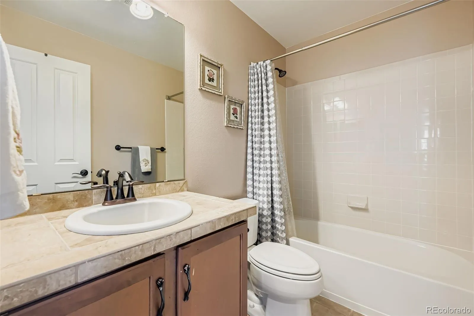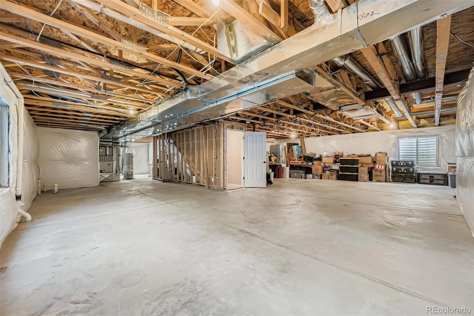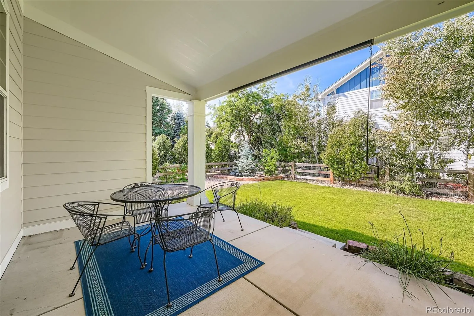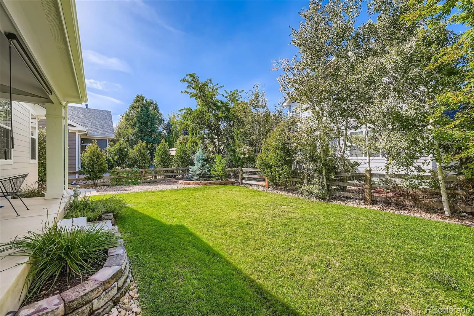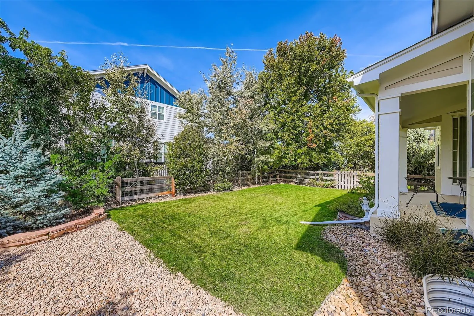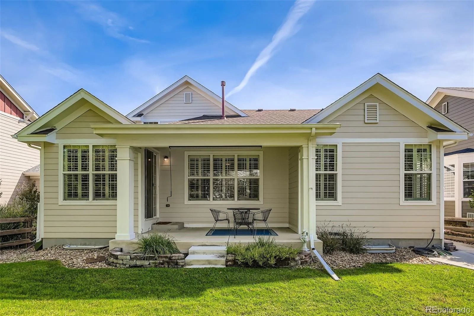Metro Denver Luxury Homes For Sale
Beautifully maintained 3-bedroom, 3-bathroom, Primary Main Floor Bedroom home in Erie Commons Pool Community*An ideal blend of comfort, convenience, and community. Open-concept layout, the home is both functional and inviting. Private Main Floor Primary Suite Living with Private Upper Secondary Bedrooms & Loft area. Open Family/Kitchen area is a joy for entertaining or to cozy up to the gas fireplace, complete with Island & Breakfast nook, Direct entry to covered concrete patio, beautiful mature landscaping fully fenced. Main Floor Office/Craft Room/Sitting Area*Formal Dining Area*Real Hardwood Floors throughout Main floor*Beautiful Plantation Shutters throughout*Enjoy nearby access to the neighborhood park and pool, Erie Recreation Center, Erie Community Park, and local retail and dining options, in one of Erie’s most sought-after neighborhoods. New roof and gutters 2024*New Exterior Paint 2025. Full spacious unfinished basement provides ample opportunity for expanded living space—ideal for a home gym, recreation room, or additional bedrooms with Egress Windows. The surrounding neighborhood features mature tree-lined streets, enhancing the area’s charm and providing natural shade and beauty. With easy access to I-25, Highway 7, and E-470, commuting between Boulder, Denver, and surrounding areas*Must See Home*Pride of Ownership!

