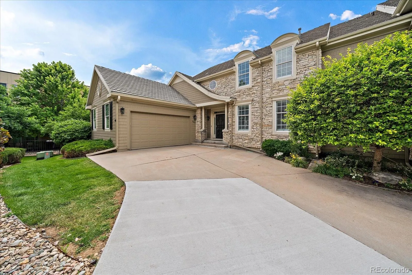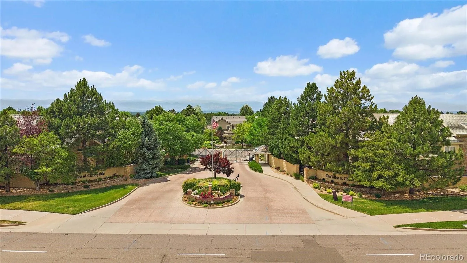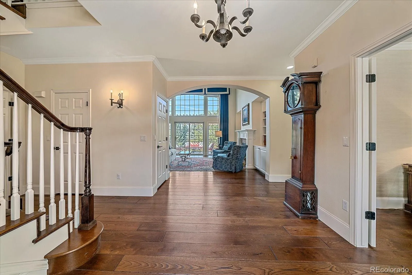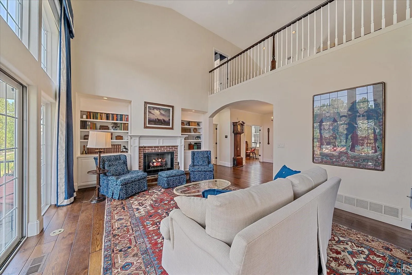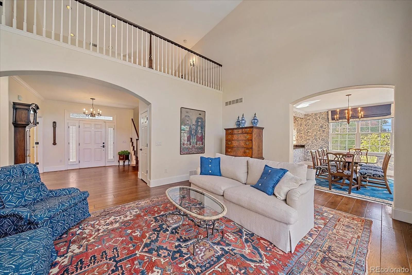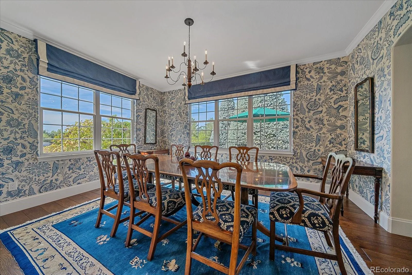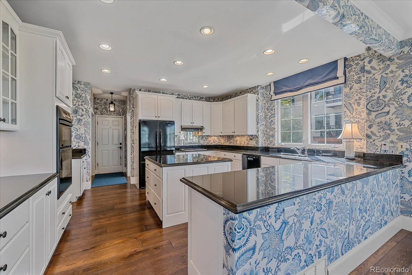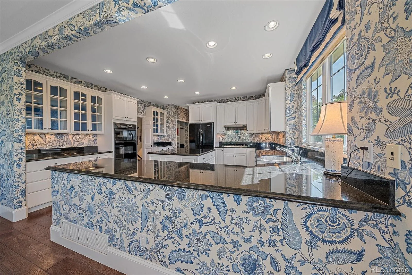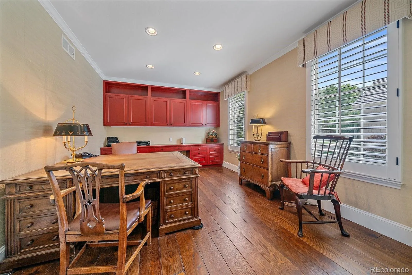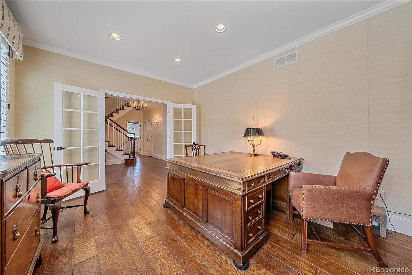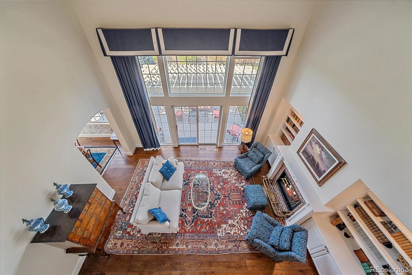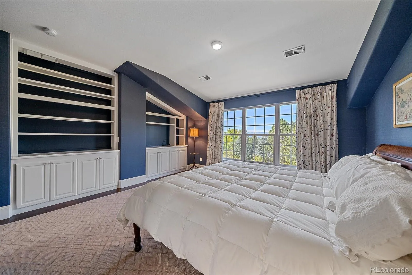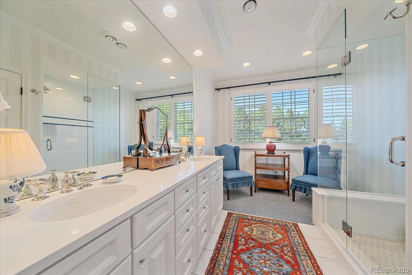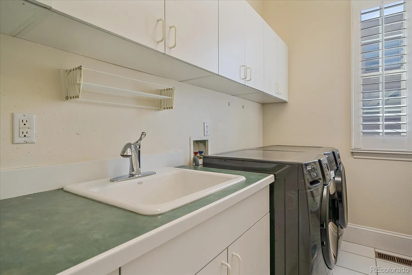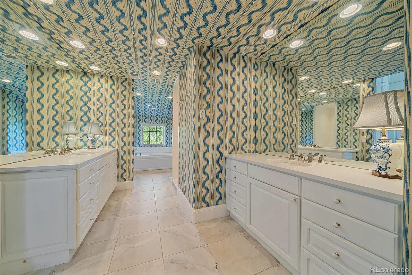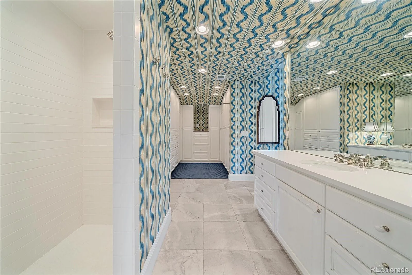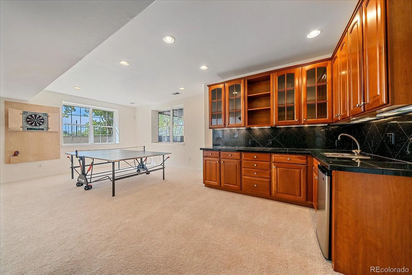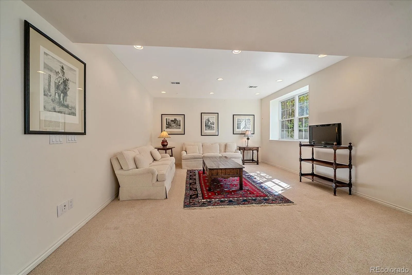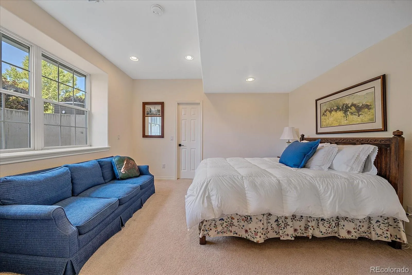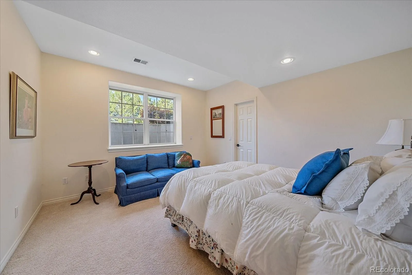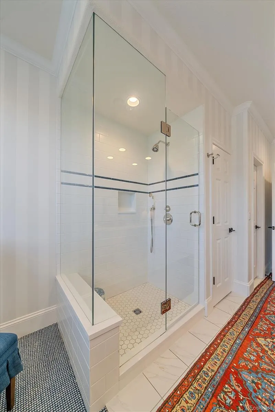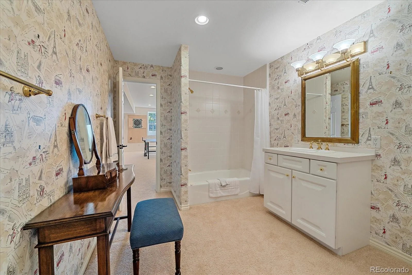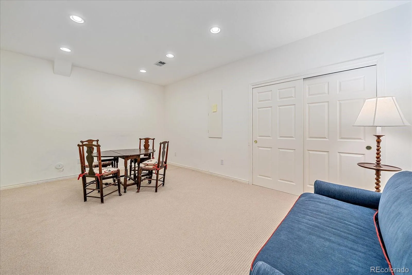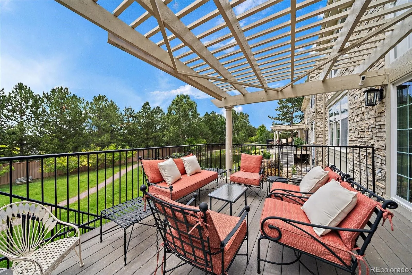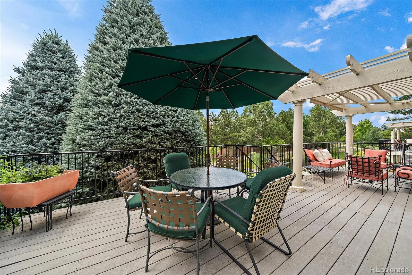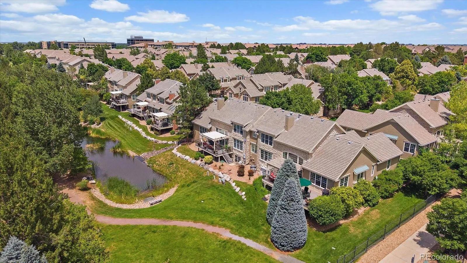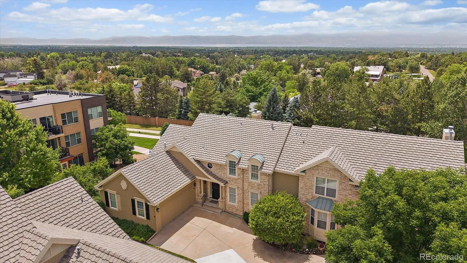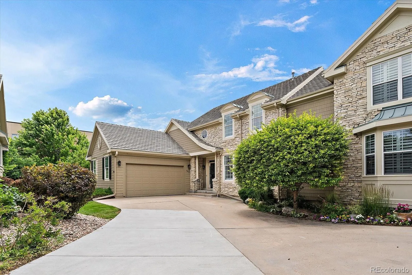Metro Denver Luxury Homes For Sale
Luxury Maintenance-Free Living in the Heart of DTC —
Discover the perfect blend of elegance, convenience, & low-maintenance living in this exceptional residence, ideally situated within the gated and private enclave of The Villas at Cherry Hills. This spacious 4-bedroom (1 non-conforming), 4-bath garden-level end unit lives like a single-family home while offering the ease of a lock-and-leave lifestyle. Inside, you’ll find thoughtful design and flexible spaces for today’s lifestyle, including two luxurious primary suites—one on the main level and another upstairs—featuring a full walk-in dressing room with custom built-ins. A main-level office, a light-filled loft, & a full guest suite in the finished basement provide plenty of room for work, play, & overnight guests.
The open, airy floor plan is bathed in natural light and showcases an oversized chef’s kitchen with 42-inch cabinetry, slab granite counters, stainless appliances, & a generous center island. The kitchen flows seamlessly into the vaulted family room with a cozy gas fireplace & sliding doors that open to an expanded Trex deck—the perfect spot to relax or entertain while overlooking the serene pond, greenbelt, & the majestic pines of Cherry Hills with mountain views beyond.
Additional highlights include hardwood floors, plantation shutters, a large basement rec room, exterior electric shades for privacy and security, and an attached 2-car side-load garage.
At The Villas, the HOA takes care of everything—roof, exterior, lawn care, snow removal, water, & sewer—so you can spend time enjoying life & less time worrying about maintenance. Step outside your door and walk to Belleview Station’s shops and restaurants, the High Line Canal, & adjacent parks & trails. Light rail and major roadways just minutes away, making commuting and travel effortless.This is one of the most coveted locations within The Villas—private, serene, & move-in ready. Experience the ultimate in luxury, convenience, & peace of mind.


