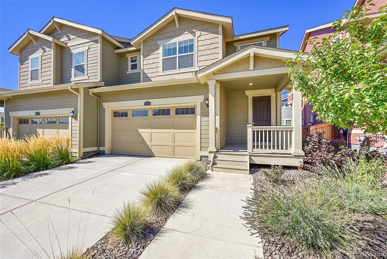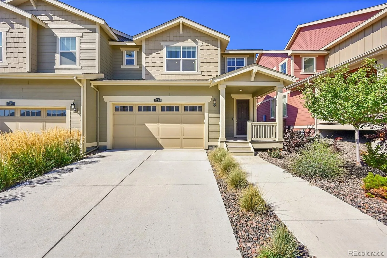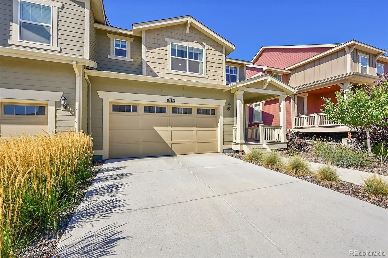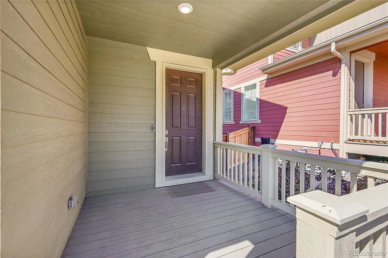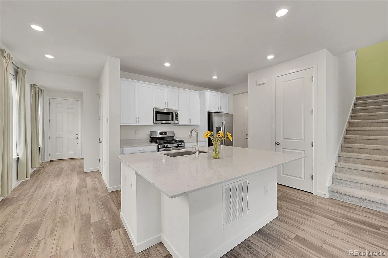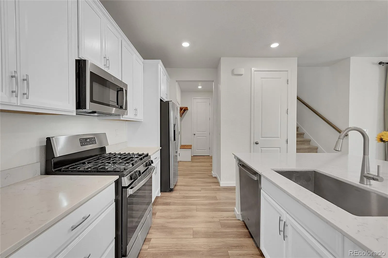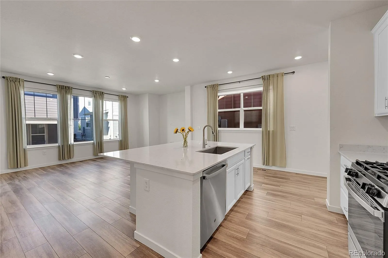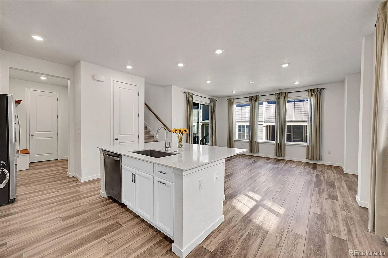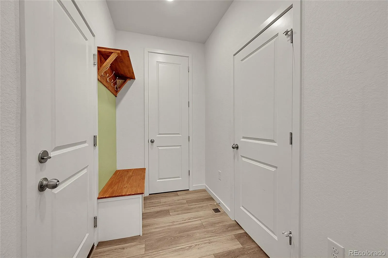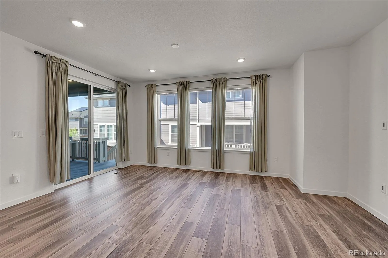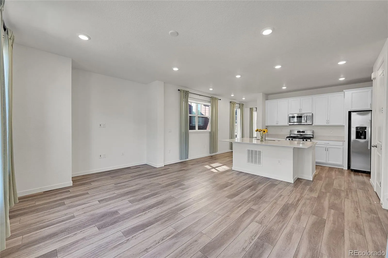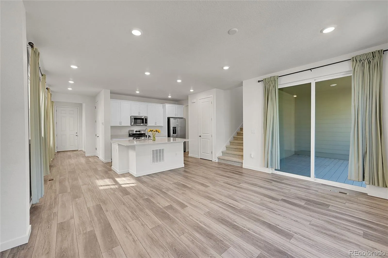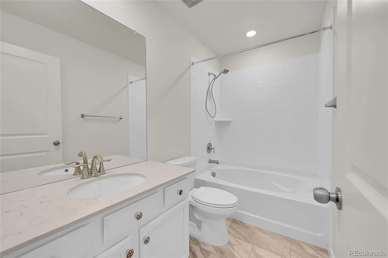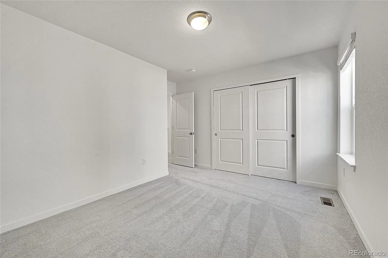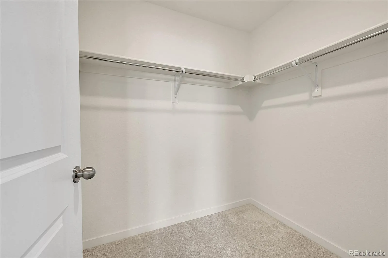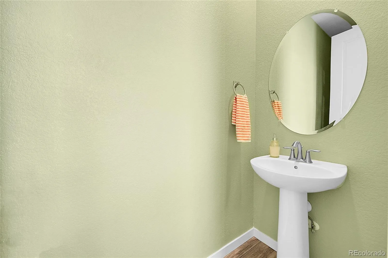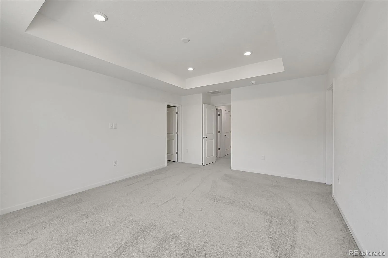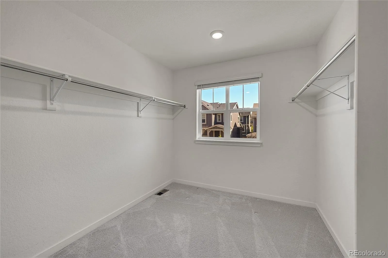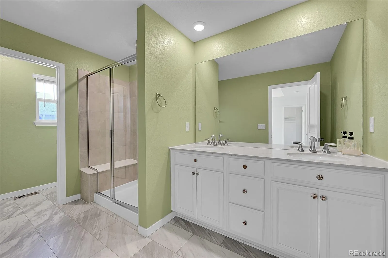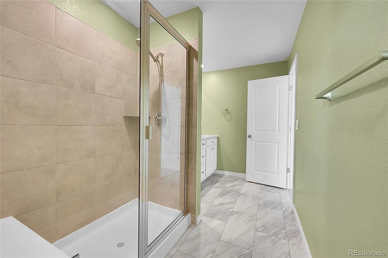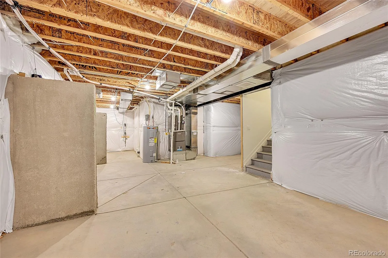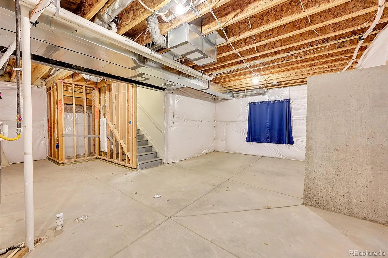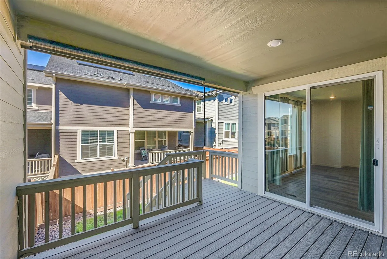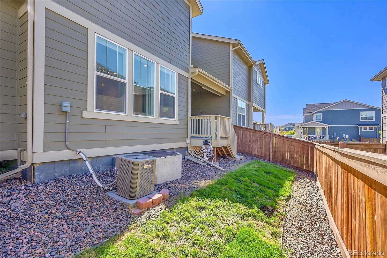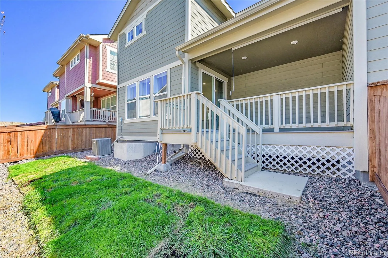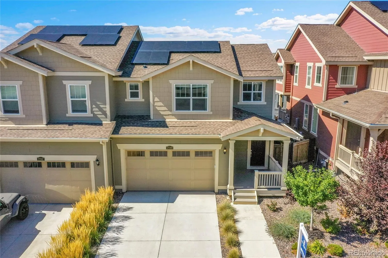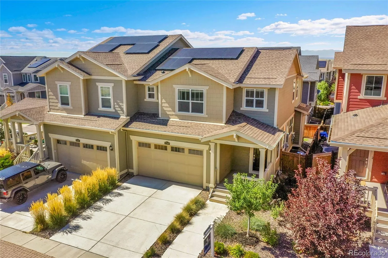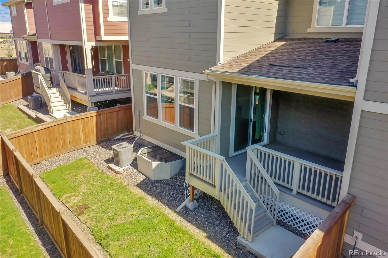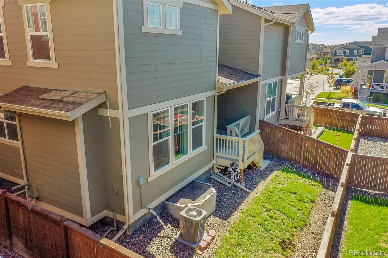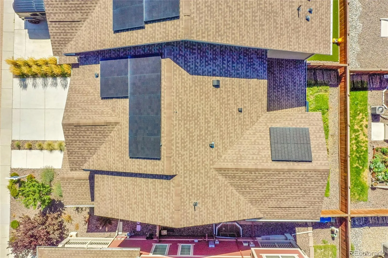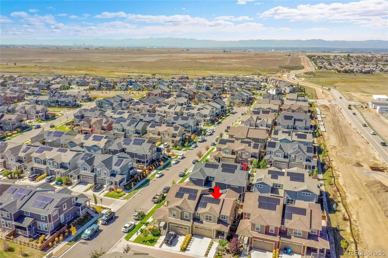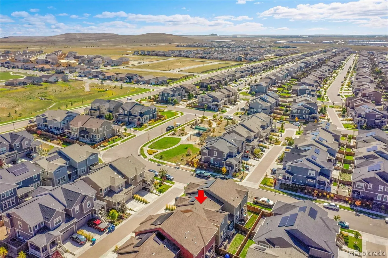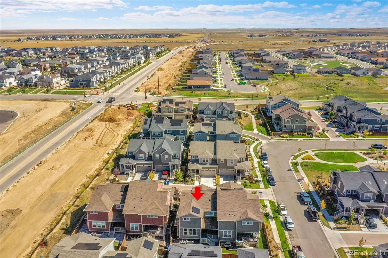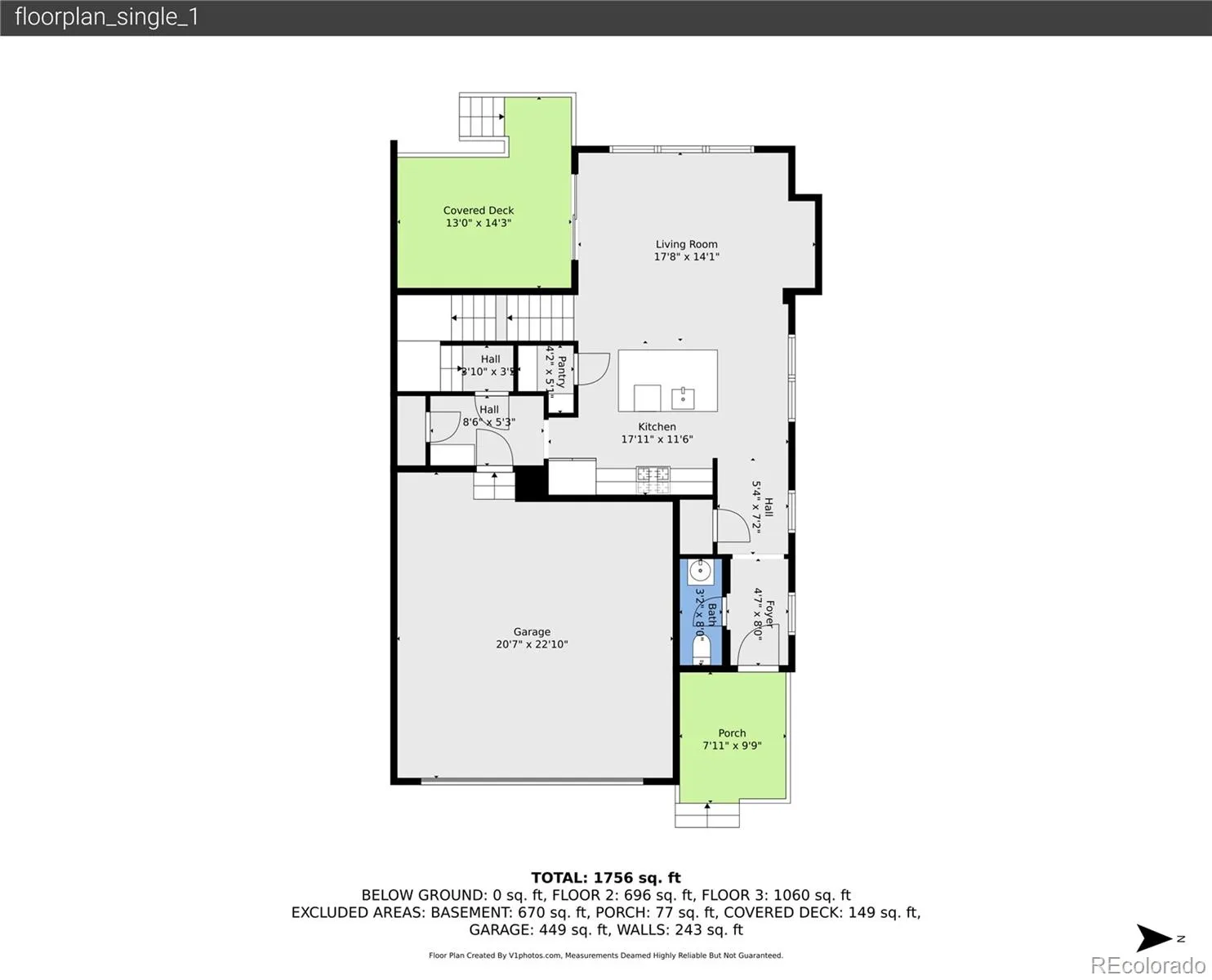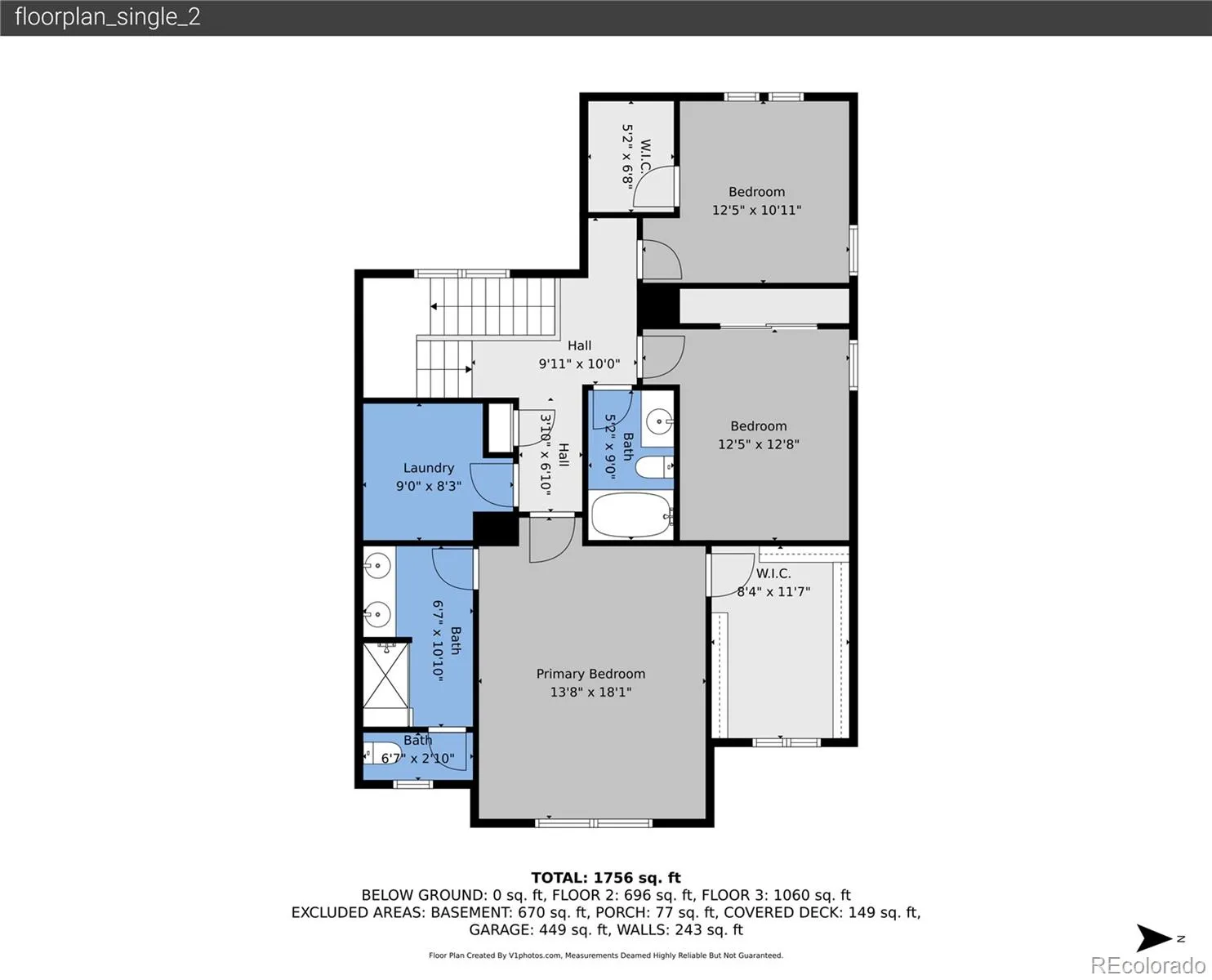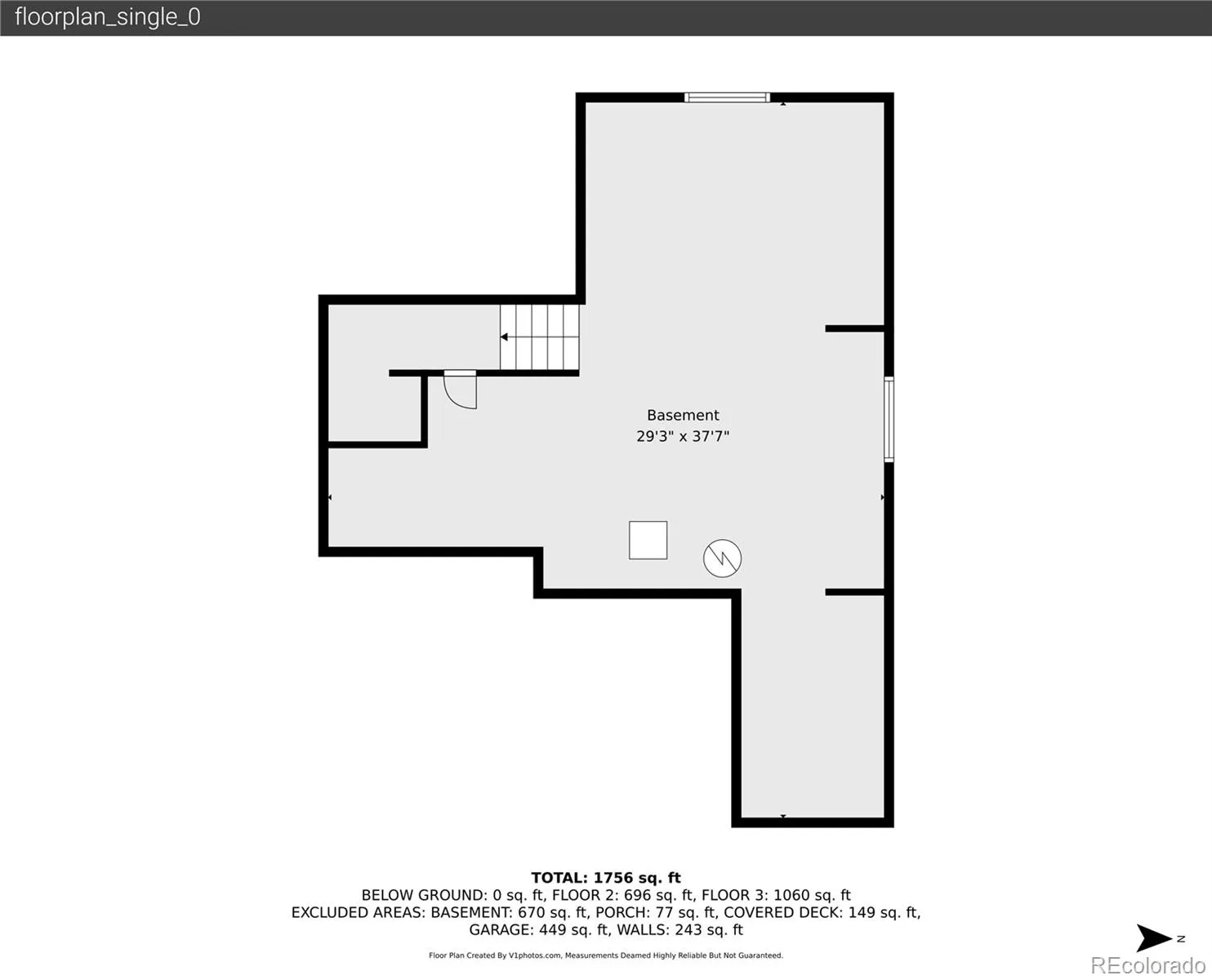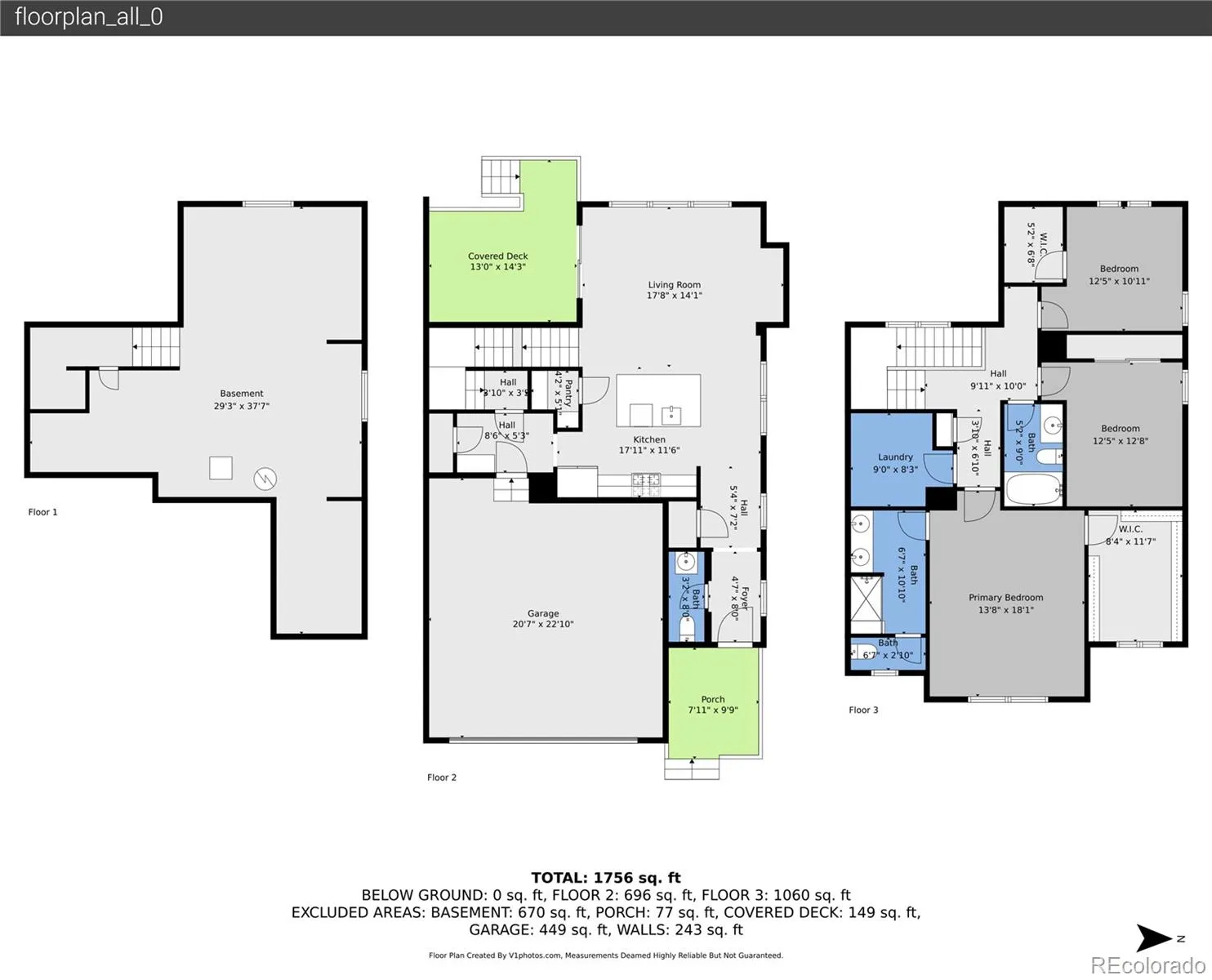Metro Denver Luxury Homes For Sale
Like new and loaded with upgrades, this stunning 3-bedroom, 3-bath home in Buffalo Highlands blends modern style, smart design, and low-maintenance living—all with the privacy and feel of a single-family home. From the inviting front porch, step into an airy main level with soaring ceilings, oversized doors, abundant natural light, and sleek custom window coverings.
The gourmet kitchen is the centerpiece, featuring a massive granite island with breakfast bar and sink, white shaker cabinets, granite countertops, glass tile backsplash, walk-in pantry, and pendant lighting. Stainless steel appliances include a gas range and upgraded refrigerator with interchangeable panels. High-grade luxury vinyl plank flooring flows throughout, while the main level also offers a spacious living room, powder bath, mud area, and extra storage.
Upstairs, the primary suite is a private retreat with a tray ceiling, smart lighting, ceiling fan, and a huge walk-in closet. The en-suite bath is spa-inspired with dual granite vanities and a tiled shower with built-in seating. Two additional bedrooms, each with walk-in closets and ceiling fans, share a full bath, and the laundry is conveniently nearby.
The unfinished basement, with two egress windows, offers endless possibilities for a rec room, office, or gym. Outdoor living shines with a covered Trex deck with shades, sprinklers, grass, and serene greenbelt views.
Additional features include a fully drywalled 2-car garage, fully owned solar panels for energy savings, and a low-maintenance HOA.
Located near parks, trails, Capstone K–8 Charter, Prairie Center shopping, DIA, and major routes—plus the new Rocky Vista High School coming soon across 96th. A pocket park with playground is just around the corner.
This home is move-in ready, stylish, and designed for today’s lifestyle.

