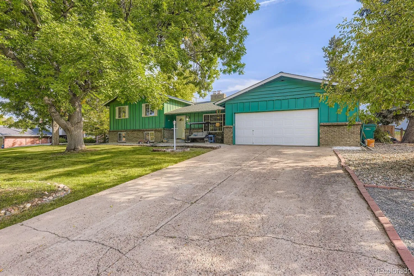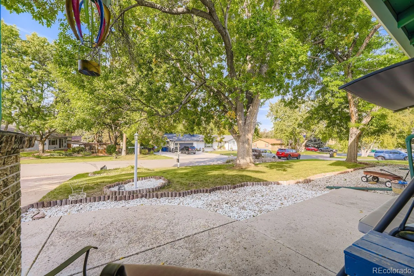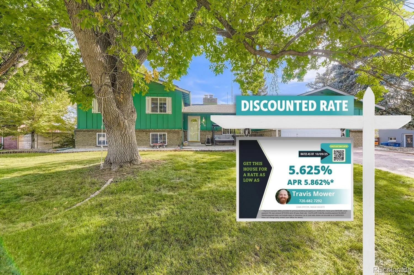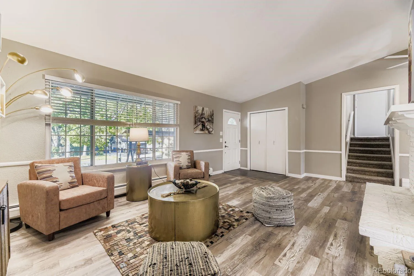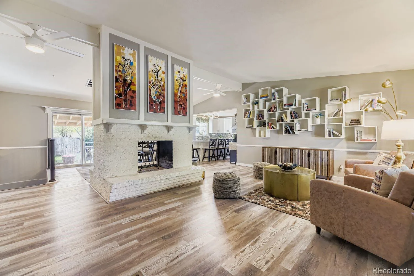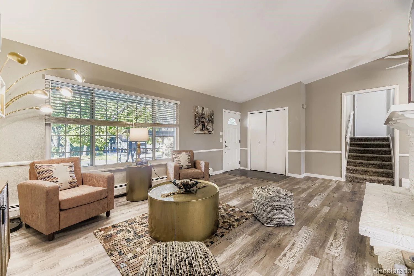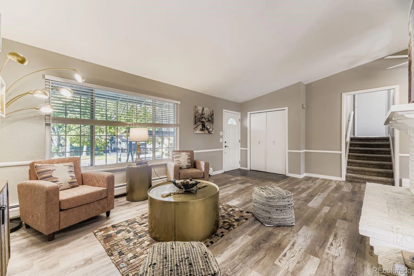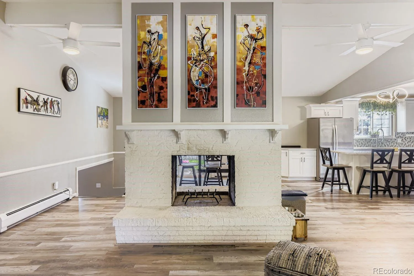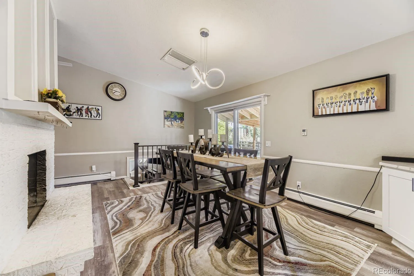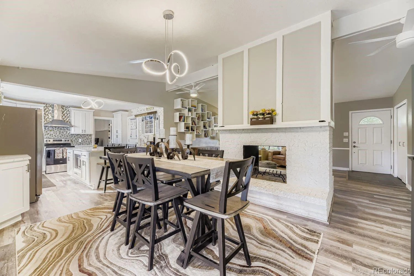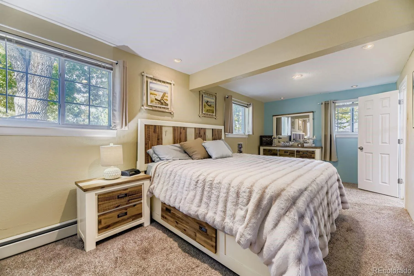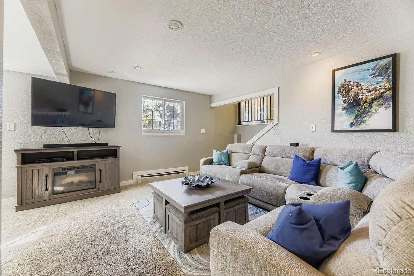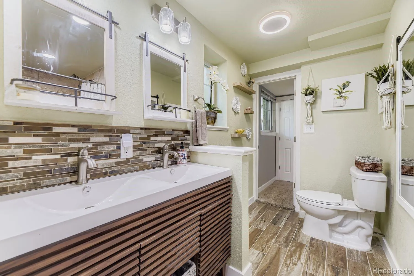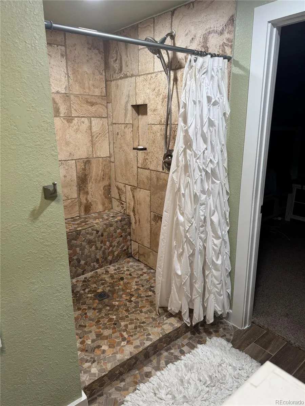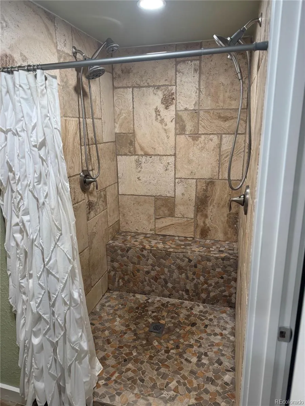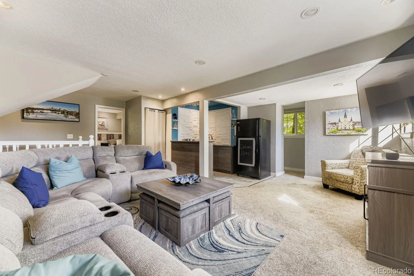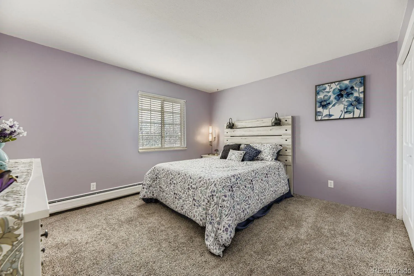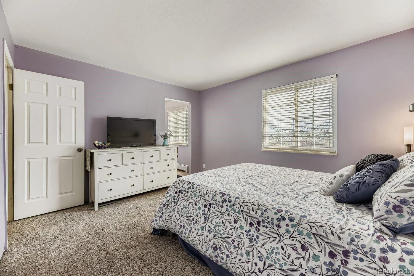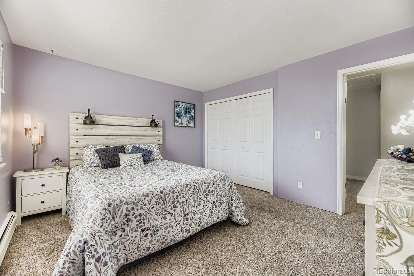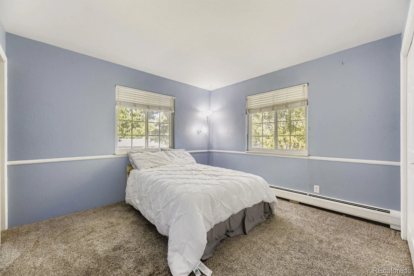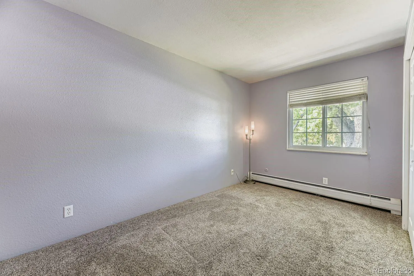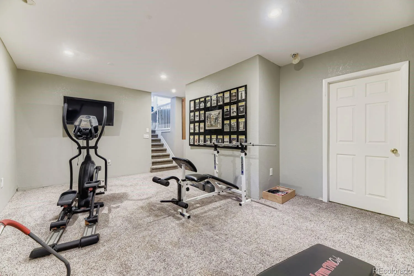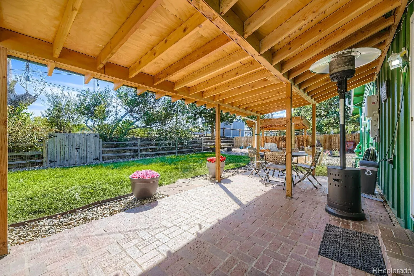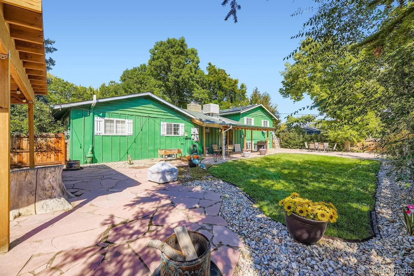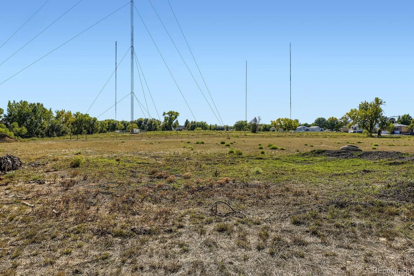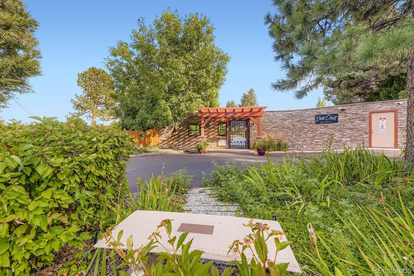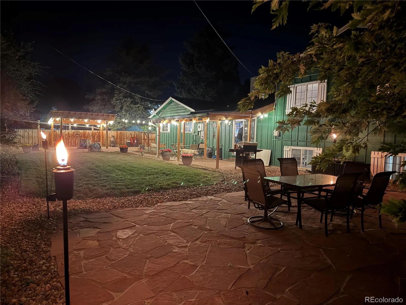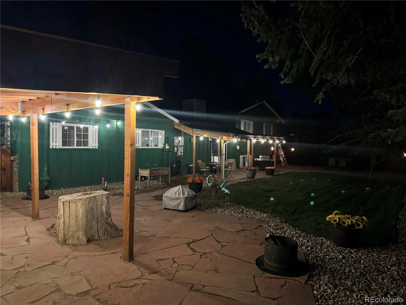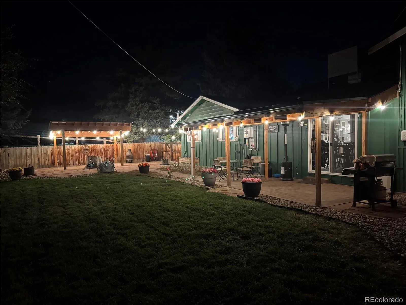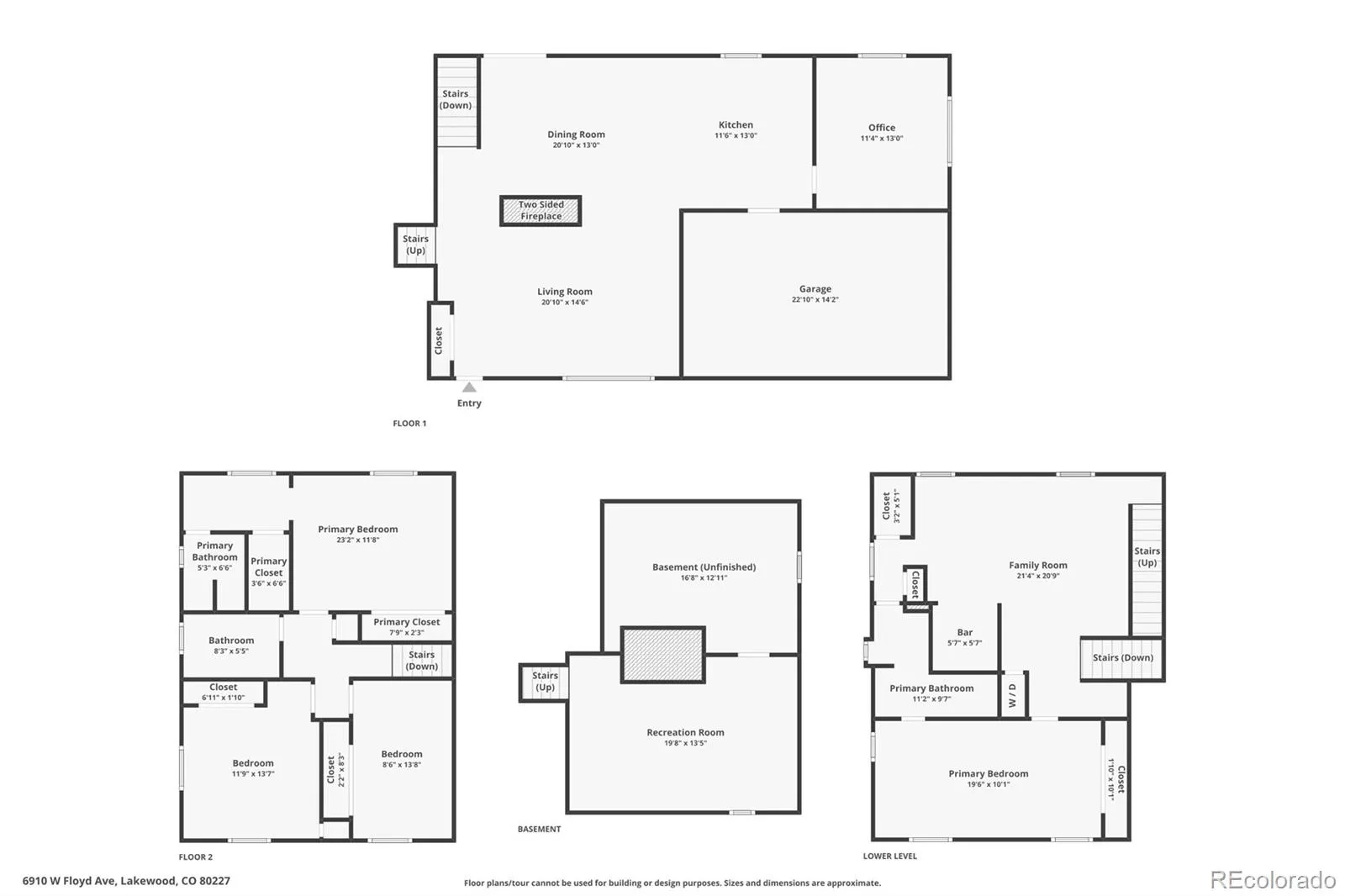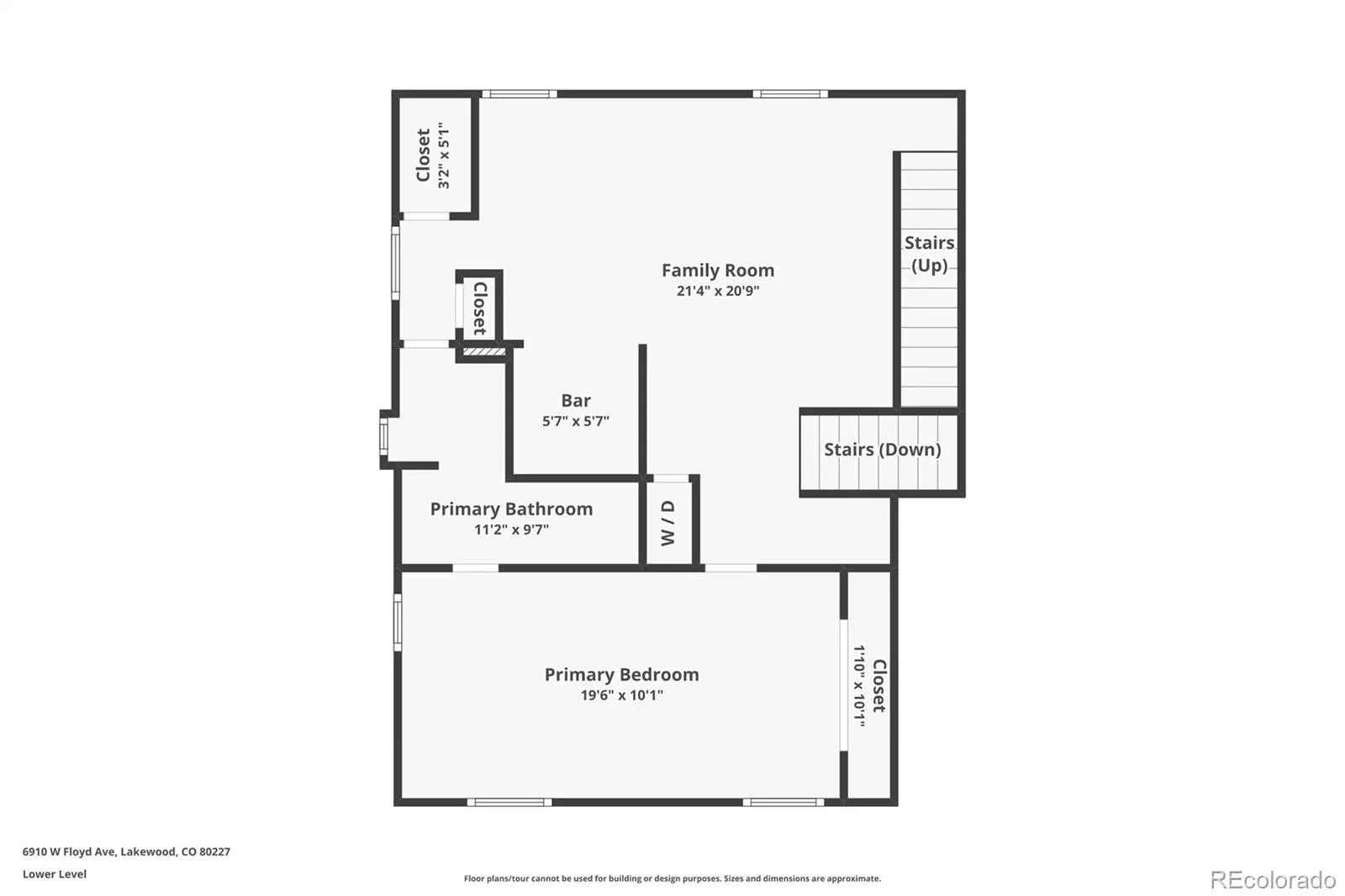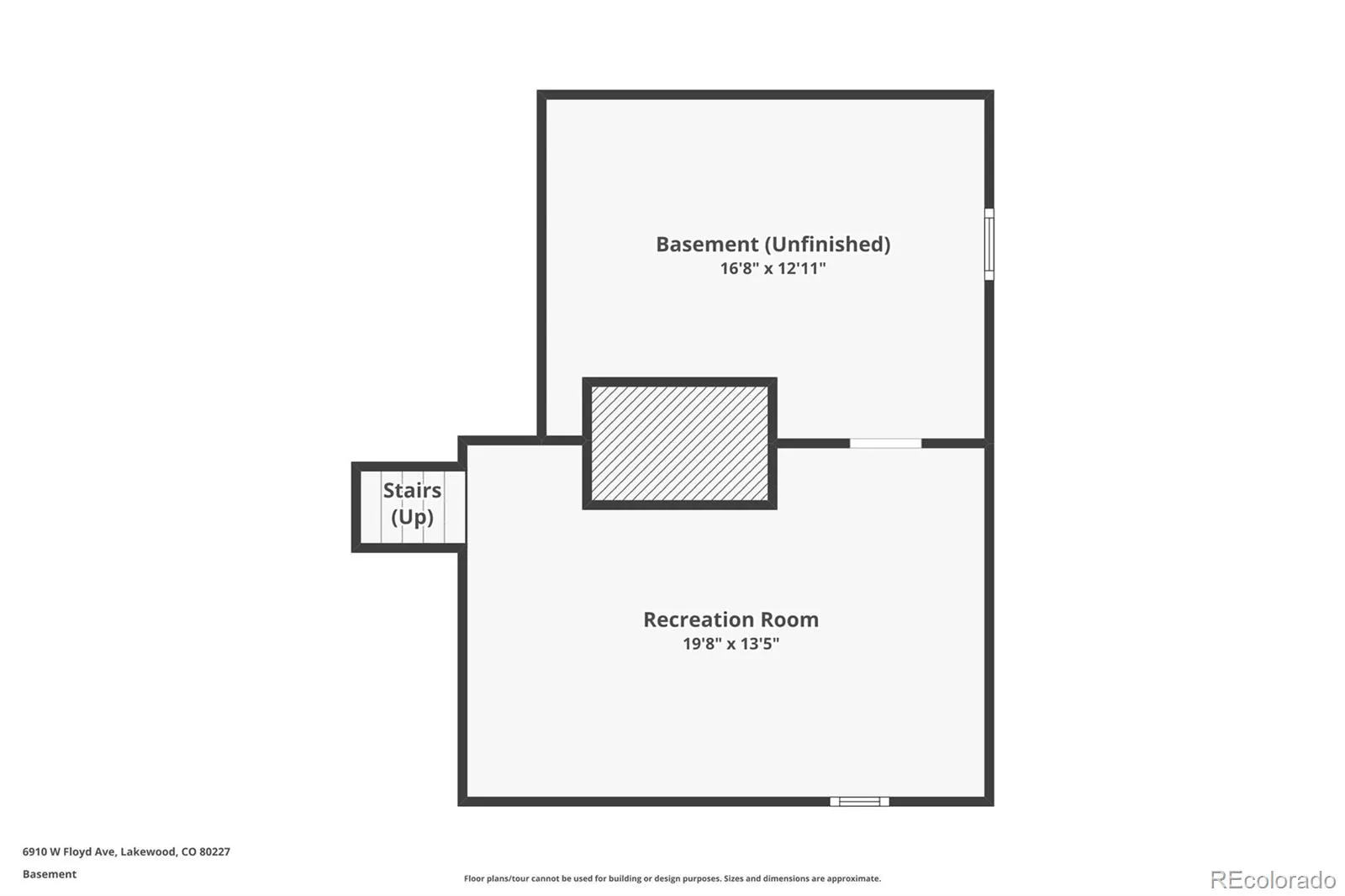Metro Denver Luxury Homes For Sale
REDUCED RATE through the List & Lock Program! Seller paid permanent rate buydown reducing the buyer’s interest rate & monthly payment.
Rare Opportunity in Bennett Bear Creek Farm – Nearly 3,000 Sq Ft of Updated Living!
Congratulations — you’ve found a rare gem in the highly desirable Bennett Bear Creek Farm neighborhood! This nearly 3,000 sq ft custom home offers 4 bedrooms, 3 bathrooms, plus a dedicated office, blending thoughtful updates with timeless design.
Step inside to a grand, open kitchen/family/dining space anchored by a dramatic floor-to-ceiling, see-through fireplace. The kitchen and flooring were fully remodeled in 2020, and the flow makes entertaining effortless. Almost every inch of this home has been refreshed in the past six years, including:
Boiler (2023)
Evaporative cooler (2019)
Expanded double-headed walk-in master shower (2021)
Quartz countertop bar in lower level (2022)
Pergola with electric & flagstone patio (2022)
Paid-off solar system, newer windows & slider
This is a true double-master home, with each suite featuring two closets (including walk-ins) and en suite bathrooms for ultimate comfort and flexibility.
The finished basement with 10-foot ceilings adds incredible living space, including a theater/workout area, two living areas, and a wet bar with room for a second refrigerator. Outdoors, you’ll find three patios — two covered and powered — perfect for year-round enjoyment.
Love the outdoors? A greenbelt bike path runs right by the north end of the neighborhood, connecting Morrison, Bear Creek Lake Park, and the foothills all the way into downtown Littleton or Denver. While there’s a waitlist for the neighborhood Swim & Tennis Club, neighbors are famously welcoming, often extending invitations to community events.
With its thoughtful updates, entertainment-ready spaces, and unbeatable location, this Bennett Bear Creek Farm home is the perfect blend of style, comfort, and community.


