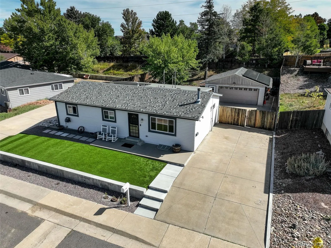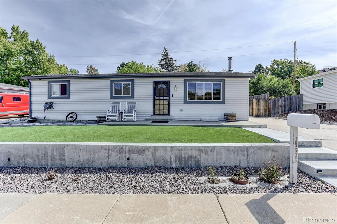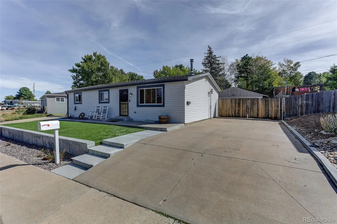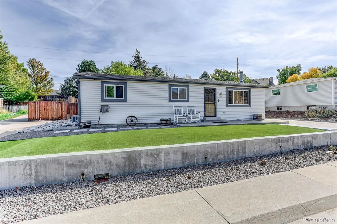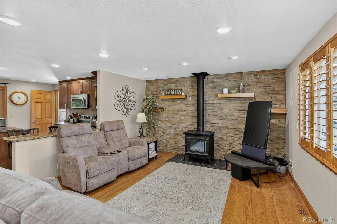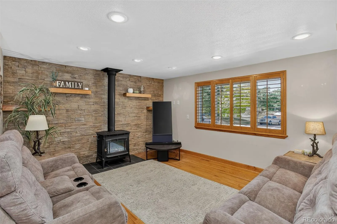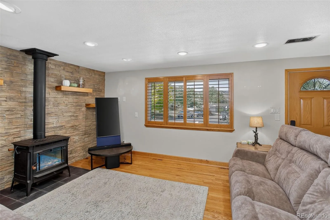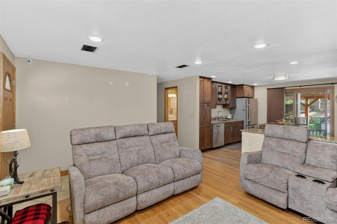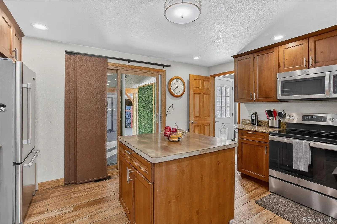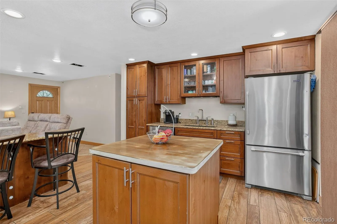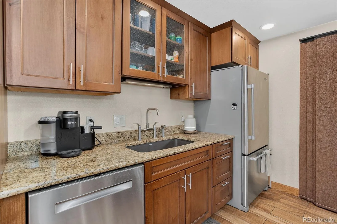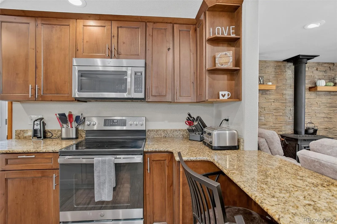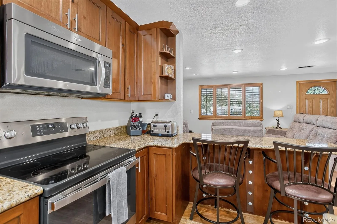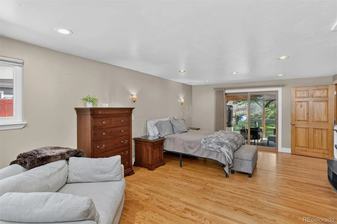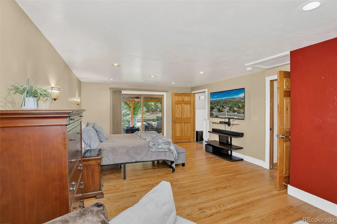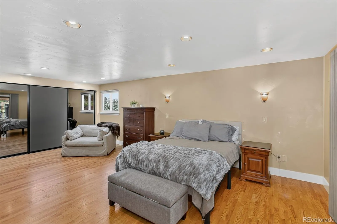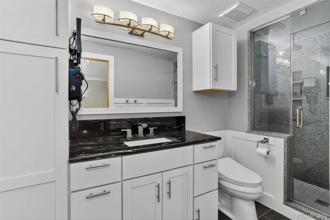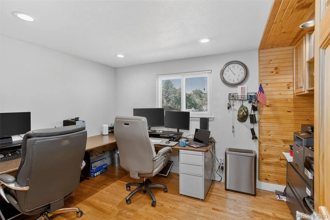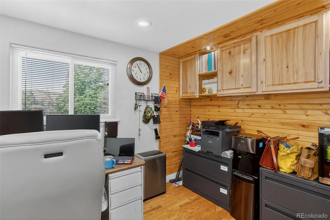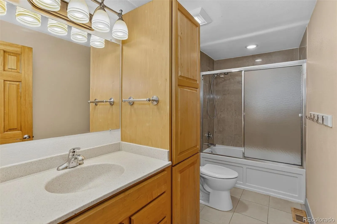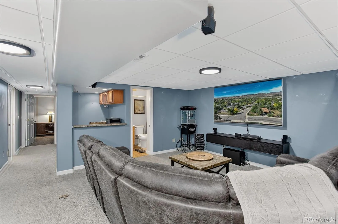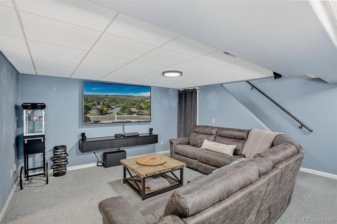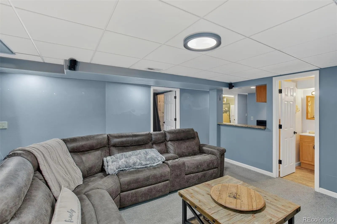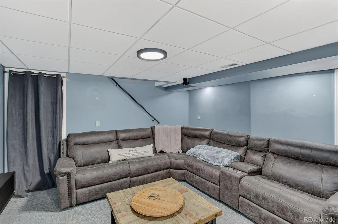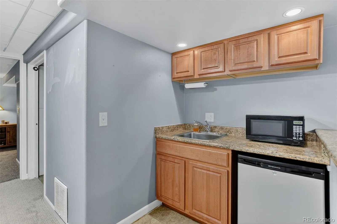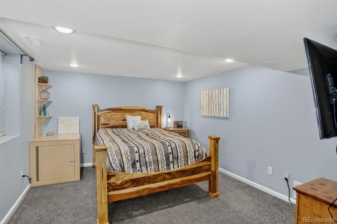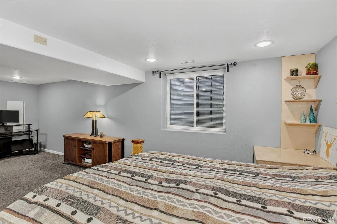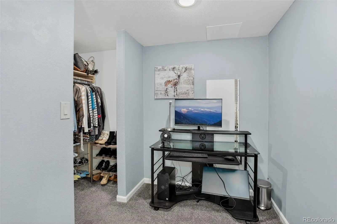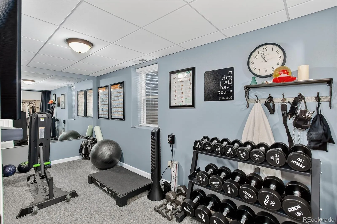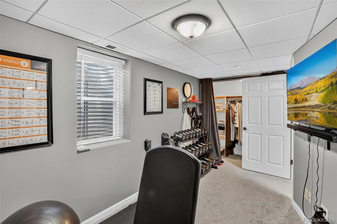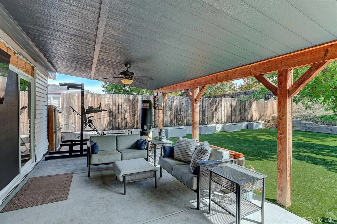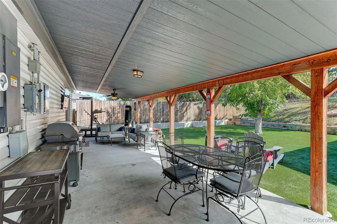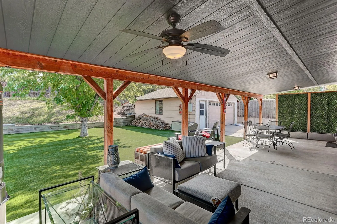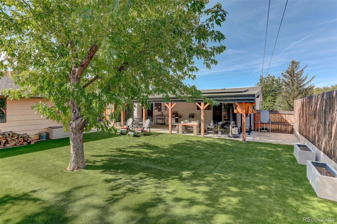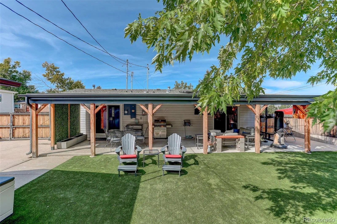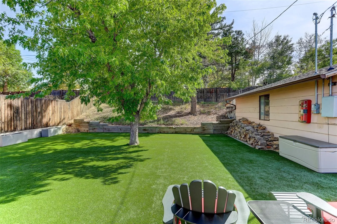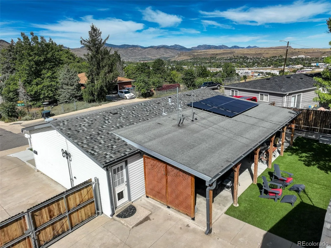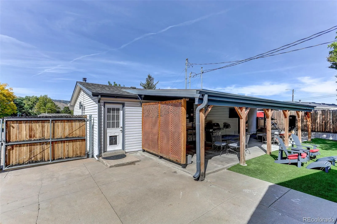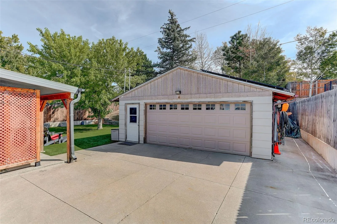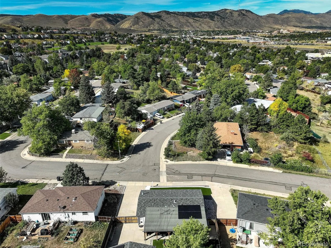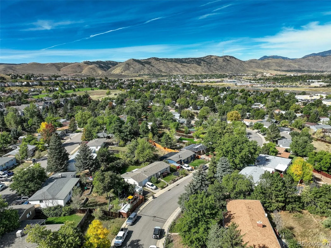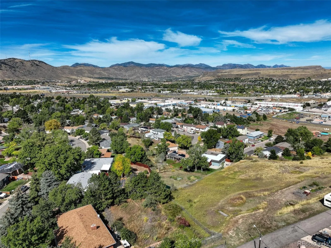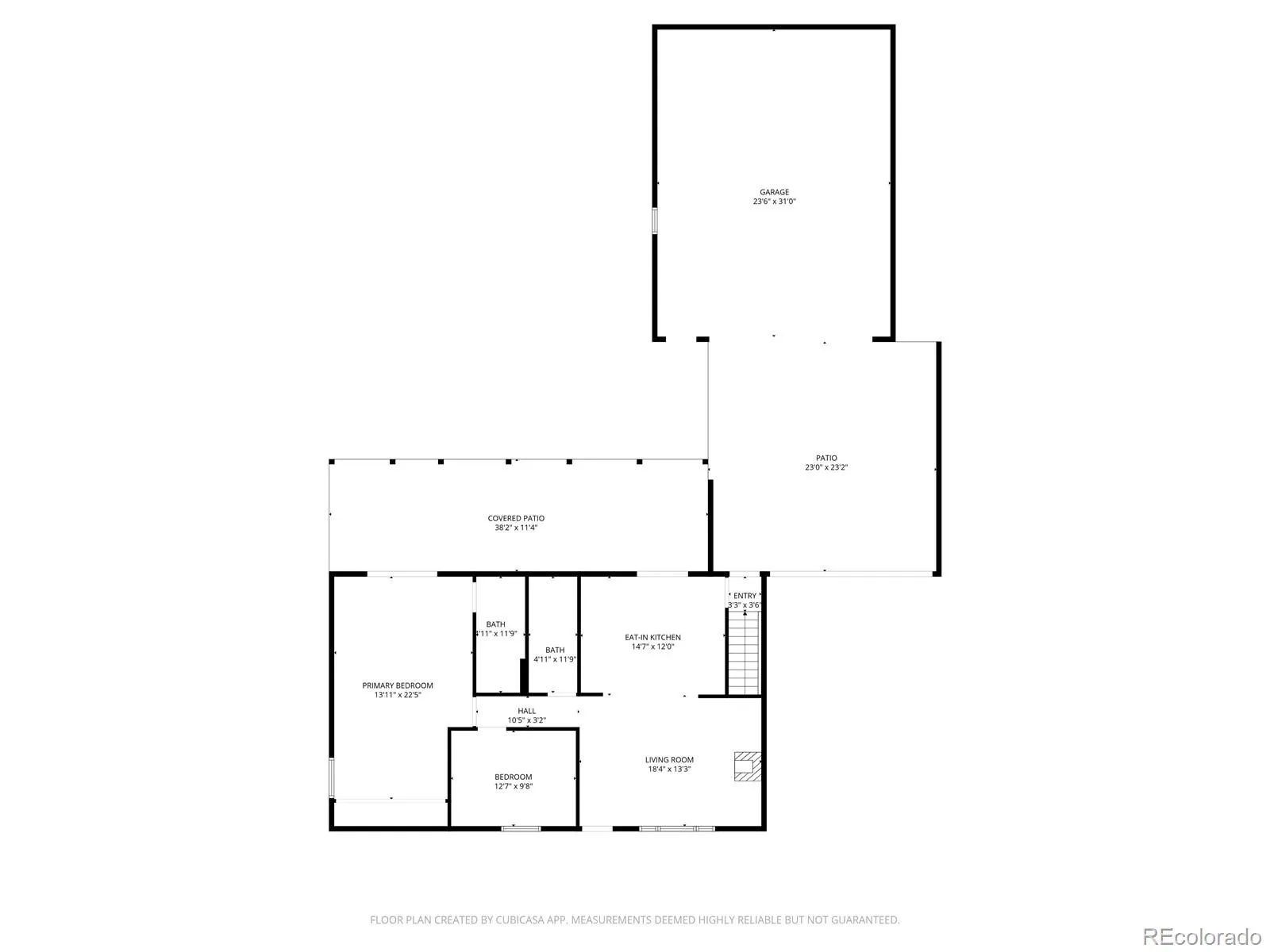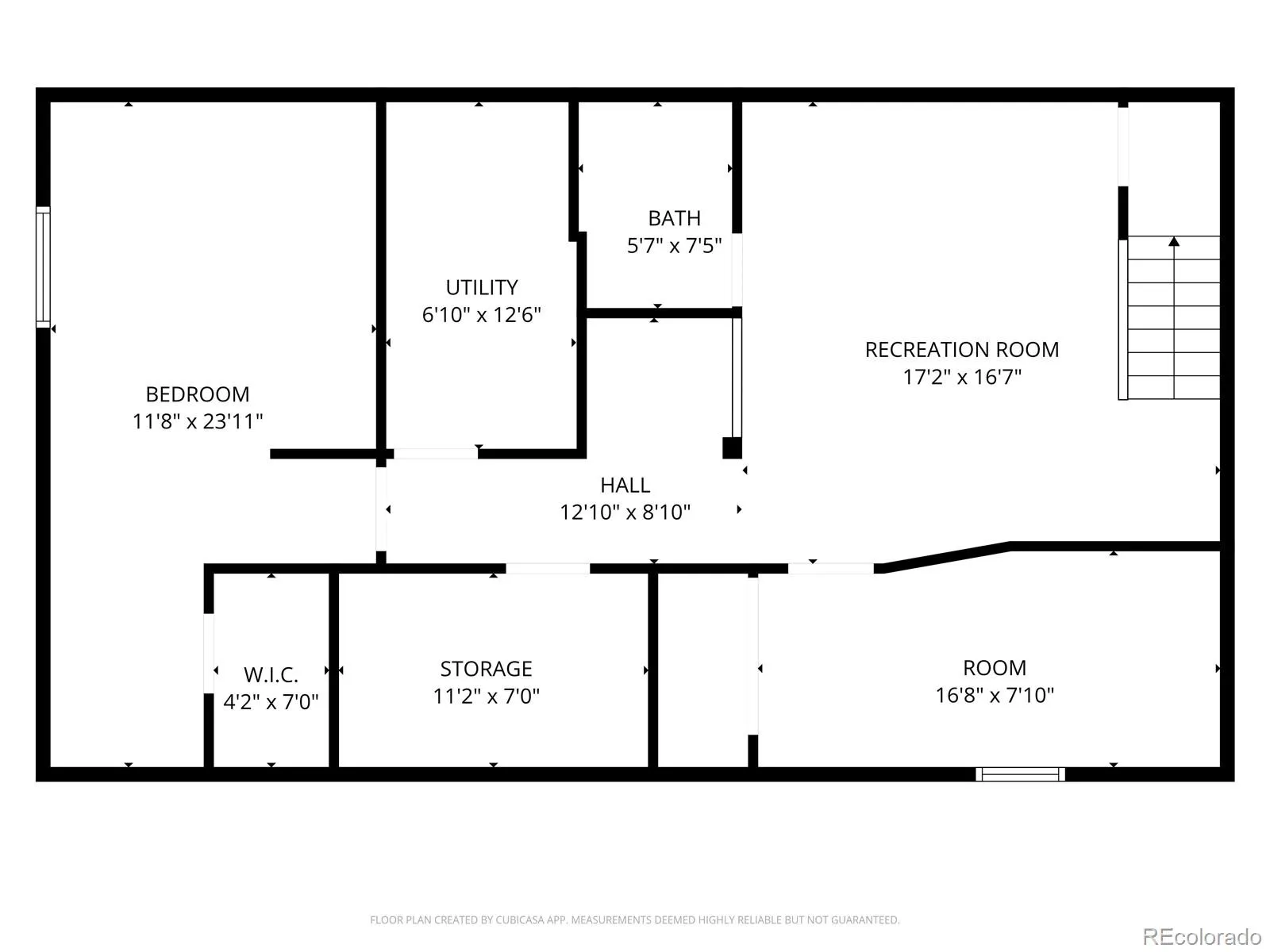Metro Denver Luxury Homes For Sale
Welcome to this beautifully updated Golden home, where custom finishes, thoughtful design, and an ideal location come together. The inviting living room sets the tone with hardwood floors, recessed lighting, a striking stone accent wall framing the wood-burning fireplace, and built-in speakers for the perfect entertainment atmosphere. The kitchen is both functional and stylish, featuring granite countertops, stainless steel appliances, silver hardware, warm brown cabinetry, a spacious island, and direct access to the back patio. The main level also offers a sleek bathroom with a tile surround shower and extra cabinet space, along with the primary suite that includes hardwood floors, recessed lighting, a mirrored closet wall, patio access, and a spa-like en-suite with granite surround shower, rainfall fixture, and abundant cabinetry. An additional main level bedroom showcases a unique wood accent wall and recessed lighting. Downstairs, the fully finished basement expands your living space with a cozy family room, recessed lighting, a kitchenette with cabinetry, another bathroom with a tile surround shower, and a large bedroom with walk-in closet. A versatile storage room adds flexibility for a gym, office, or hobby space. Outside, enjoy low-maintenance living with turf in both the front and backyards, a long driveway leading to the oversized two-car garage with closed-cell foam insulation, ceiling storage, and built-in shelving, plus a private enclosed back patio that’s perfect for year-round entertaining. With its blend of comfort and convenience, this home is nestled in a prime Golden location close to Colorado Mills, hiking and biking trails, parks, and easy access to downtown Golden, Red Rocks, and I-70 for quick mountain getaways.


