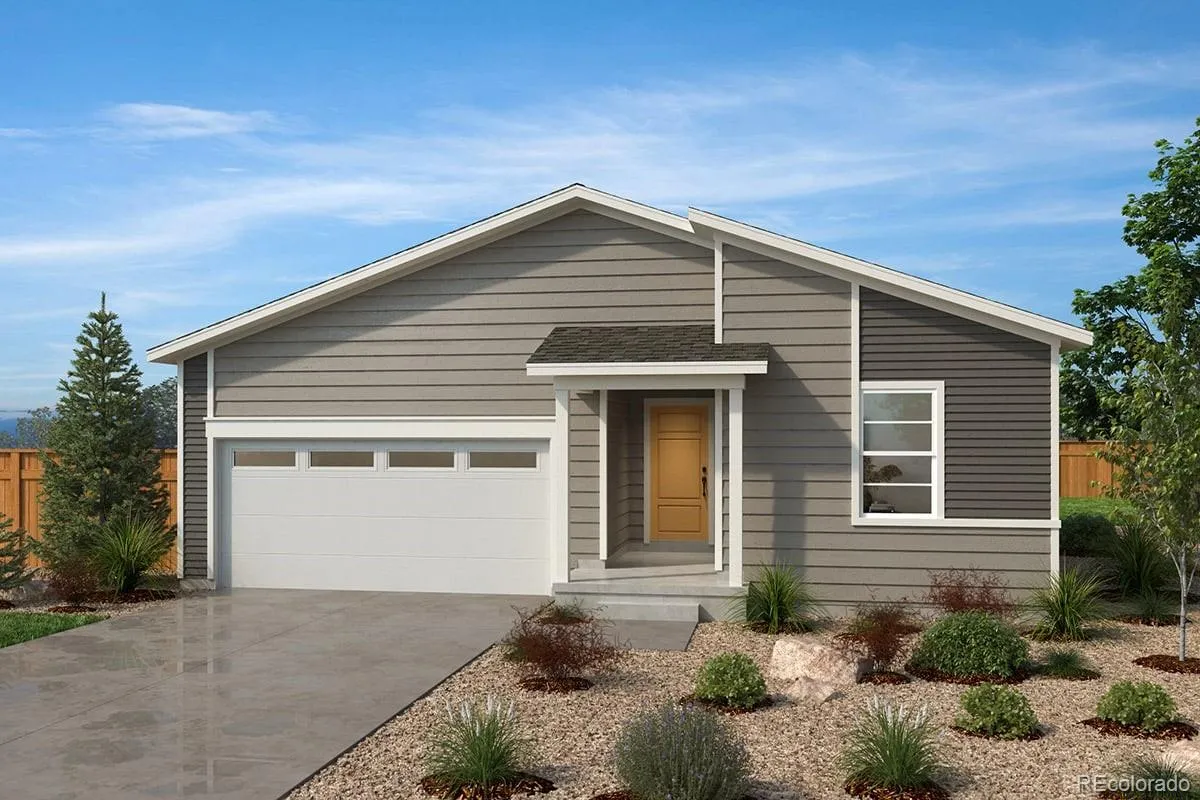Metro Denver Luxury Homes For Sale
Property Description
Welcome to the Nest, Erie’s newest community, where convenience meets comfort just a short walk from vibrant downtown rec center. This Ranch home features 3 bedrooms, 2 bathrooms and an open concept design for modern living. The kitchen showcases warm and natural cabinets, sleek quartz countertops, and a timeless backsplash. Durable vinyl plank flooring flows through the main living areas, while plush carpet adds comfort to the bedrooms. Team Lassen represents the seller/builder as a Transaction Broker
Features
: Forced Air
: Central Air
: Sump Pump, Crawl Space
: Partial
: Carbon Monoxide Detector(s), Smoke Detector(s)
: 2
: Dishwasher, Microwave, Oven, Tankless Water Heater, Sump Pump
: Mid-Century Modern
: 220 Volts
: Shingle
: Public Sewer
Address Map
CO
Boulder
Erie
80516
Rock Wren
155
Way
W106° 56' 4.3''
N40° 2' 46.4''
Additional Information
$80
Monthly
: Frame, Cement Siding
West
Red Hawk
: Private Yard, Rain Gutters, Playground, Smart Irrigation
: Carpet, Vinyl
2
Erie
: Pantry, Open Floorplan, Quartz Counters, Kitchen Island, Eat-in Kitchen, Solid Surface Counters, Smart Thermostat, Primary Suite, Radon Mitigation System, Walk-In Closet(s)
Yes
Yes
1031 Exchange, Cash, Conventional, FHA, VA Loan
: Sprinklers In Front, Landscaped, Master Planned, Cul-De-Sac
Erie
MB Team Lassen
155
: None
: House
The Nest at Canyon Creek
$1
2025
: Cable Available, Phone Available, Electricity Connected, Natural Gas Connected, Internet Access (Wired)
09/29/2025
1750
Active
Yes
1
St. Vrain Valley RE-1J
St. Vrain Valley RE-1J
St. Vrain Valley RE-1J
09/29/2025
09/29/2025
Public
: One
The Nest at Canyon Creek
155 Rock Wren Way, Erie, CO 80516
3 Bedrooms
2 Total Baths
1,750 Square Feet
$683,351
Listing ID #4088462
Basic Details
Property Type : Residential
Listing Type : For Sale
Listing ID : 4088462
Price : $683,351
Bedrooms : 3
Rooms : 6
Total Baths : 2
Full Bathrooms : 2
Square Footage : 1,750 Square Feet
Year Built : 2025
Lot Area : 6,247 Acres
Lot Acres : 0.14
Property Sub Type : Single Family Residence
Status : Active
Originating System Name : REcolorado
Agent info
Mortgage Calculator
Contact Agent




